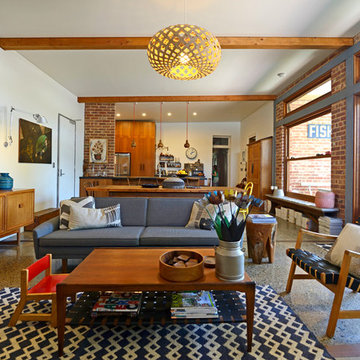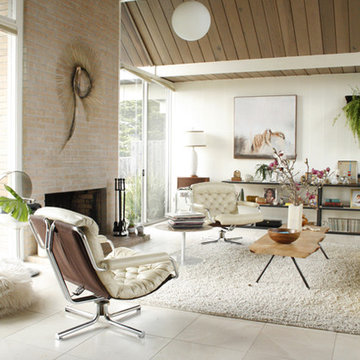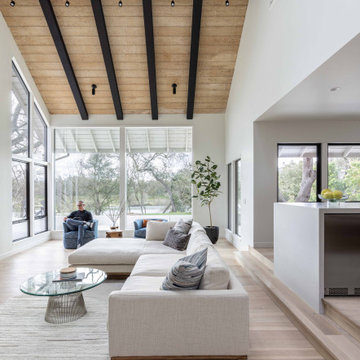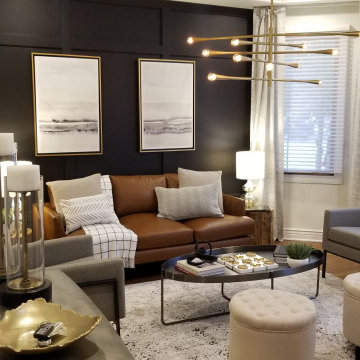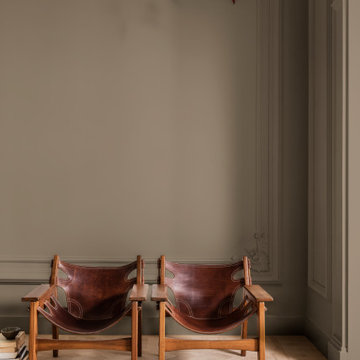Idées déco de salons rétro marrons
Trier par :
Budget
Trier par:Populaires du jour
141 - 160 sur 6 382 photos
1 sur 3
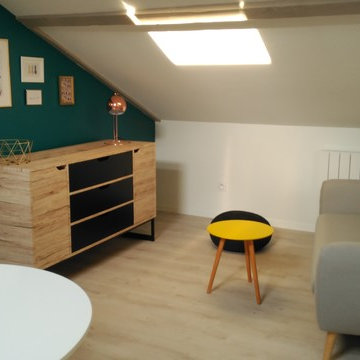
Idées déco pour un petit salon rétro avec un mur multicolore, parquet clair et un sol beige.
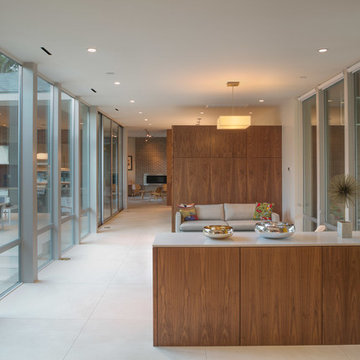
Inspiration pour un salon vintage de taille moyenne et ouvert avec un mur blanc et un sol en carrelage de porcelaine.
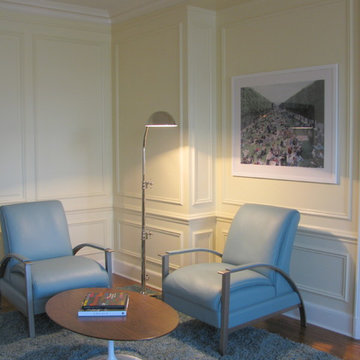
Idées déco pour un salon rétro de taille moyenne et fermé avec un mur jaune, un sol en bois brun, un téléviseur fixé au mur et un sol marron.
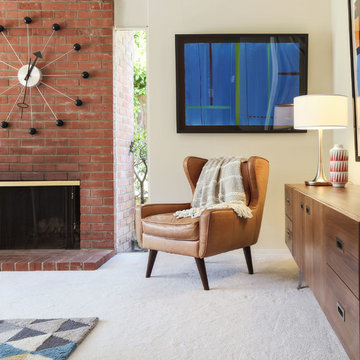
Amy Vogel
Exemple d'un salon rétro de taille moyenne et ouvert avec une salle de réception, un mur beige, moquette, une cheminée standard, un manteau de cheminée en brique, un téléviseur fixé au mur et un sol gris.
Exemple d'un salon rétro de taille moyenne et ouvert avec une salle de réception, un mur beige, moquette, une cheminée standard, un manteau de cheminée en brique, un téléviseur fixé au mur et un sol gris.
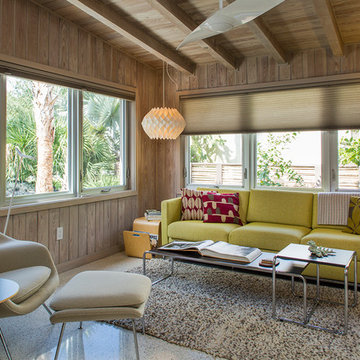
SRQ Magazine's Home of the Year 2015 Platinum Award for Best Bathroom, Best Kitchen, and Best Overall Renovation
Photo: Raif Fluker
Réalisation d'un salon vintage avec sol en béton ciré.
Réalisation d'un salon vintage avec sol en béton ciré.
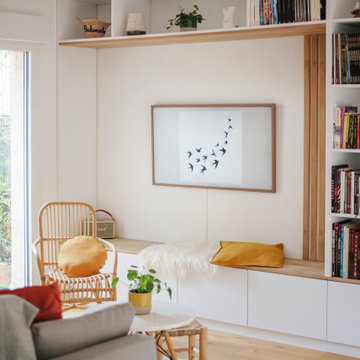
6m linéaire de meuble sur mesure, multifonctions bureau, espace télé, radiateur caché et bibliothèque.
Idée de décoration pour un salon vintage.
Idée de décoration pour un salon vintage.

This is a basement renovation transforms the space into a Library for a client's personal book collection . Space includes all LED lighting , cork floorings , Reading area (pictured) and fireplace nook .
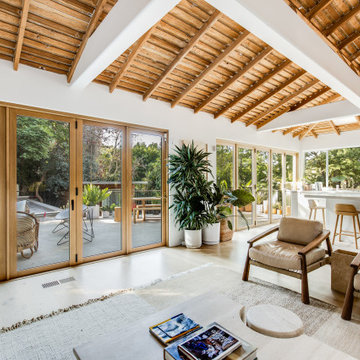
This mid-century modern space features an all-white kitchen, concrete counters, exposed wood ceilings, and hardwood floors. The wood touches on the ceiling and bi-fold doors and the various greenery help to add texture and warmth to the space.
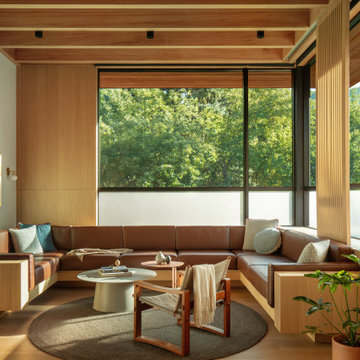
Réalisation d'un salon vintage en bois ouvert avec parquet clair et un plafond en bois.
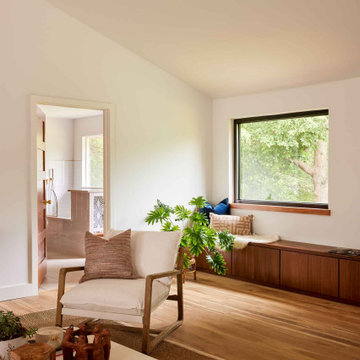
Cette image montre un salon vintage de taille moyenne et ouvert avec un mur blanc, un sol en bois brun, un téléviseur fixé au mur, un sol beige et un plafond voûté.
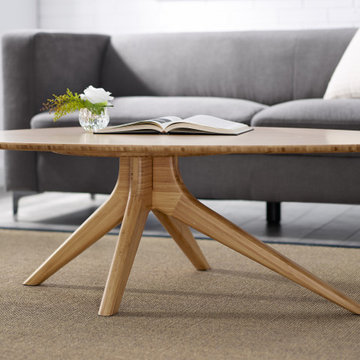
Inspired by Scandinavian modernism, the simple lines of the Rosemary coffee table brings the simple elegance of Mid-Century design into the modern home. Available in your choice of caramelized or black walnut finish, the Rosemary coffee table makes it easy for you to promote sustainability in a lovely, classic and functional way in your home.
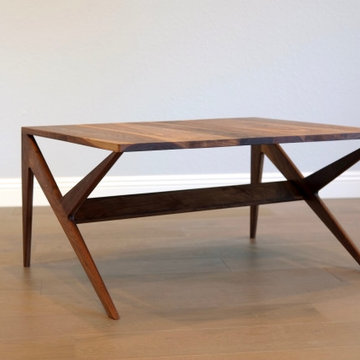
Solid wood coffee table with angled leg styling.
Exemple d'un salon rétro de taille moyenne.
Exemple d'un salon rétro de taille moyenne.
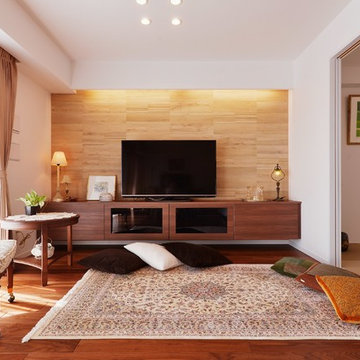
大きな間取り変更はぜず、日々の生活が楽しくなる、大切な家具たちが引き立つための空間作りに重点を置きプランニングをしました。
ホームテック㈱
Idées déco pour un salon rétro.
Idées déco pour un salon rétro.
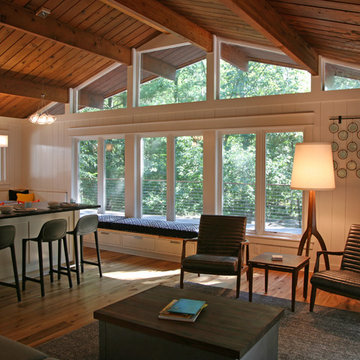
The long window bench serves as a place for the kids to hang out, plus offers storage for all the toys and crafts that also come out when they are up at the lake. Everything was stained knotty pine and when the walls came down to open up the space we also lightened up with some paint. Reclaimed wood floors were hand chosen by the homeowner for this project...so when the shag carpet left, these beauties went in!
Idées déco de salons rétro marrons
8
