Idées déco de salons rouges avec une cheminée
Trier par :
Budget
Trier par:Populaires du jour
101 - 120 sur 1 426 photos
1 sur 3
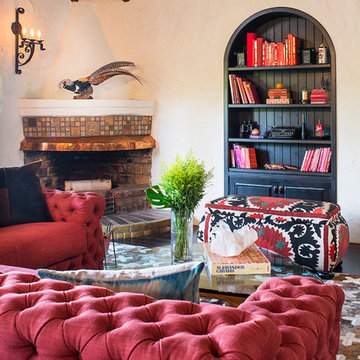
Meghan Beierle O' Brien
Inspiration pour un salon méditerranéen de taille moyenne avec une cheminée d'angle et un manteau de cheminée en carrelage.
Inspiration pour un salon méditerranéen de taille moyenne avec une cheminée d'angle et un manteau de cheminée en carrelage.
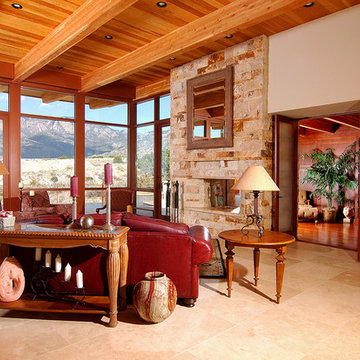
Glenn Morimoto/www.morimotophotography.com
Exemple d'un salon sud-ouest américain avec un mur beige, un sol en marbre, une cheminée double-face et un manteau de cheminée en pierre.
Exemple d'un salon sud-ouest américain avec un mur beige, un sol en marbre, une cheminée double-face et un manteau de cheminée en pierre.
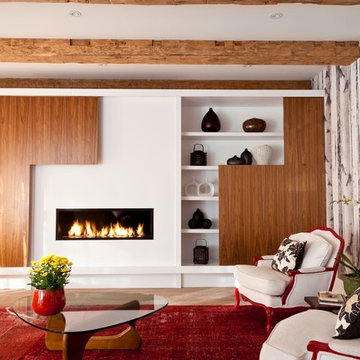
Robin Stubbert
Exemple d'un grand salon tendance ouvert avec une salle de réception, un mur blanc, parquet clair, une cheminée ribbon et aucun téléviseur.
Exemple d'un grand salon tendance ouvert avec une salle de réception, un mur blanc, parquet clair, une cheminée ribbon et aucun téléviseur.
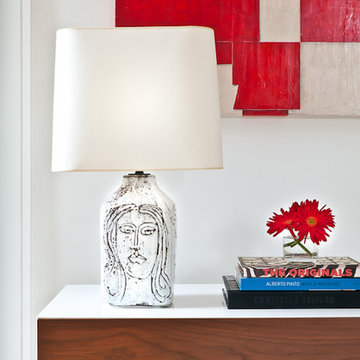
This rustic modern home was purchased by an art collector that needed plenty of white wall space to hang his collection. The furnishings were kept neutral to allow the art to pop and warm wood tones were selected to keep the house from becoming cold and sterile. Published in Modern In Denver | The Art of Living.
Daniel O'Connor Photography
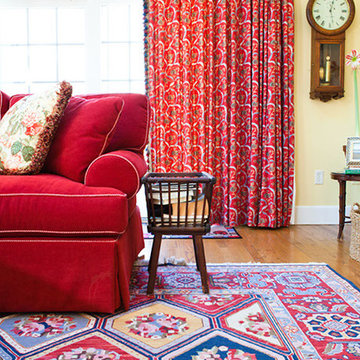
Saybrook Country Barn
Fine Home Interiors, Designer Inspired Furniture and Decor
2 Main Street,
Old Saybrook, Connecticut
06475
860-388-0891
Idée de décoration pour un salon tradition de taille moyenne et fermé avec une salle de réception, un mur bleu, un sol en bois brun, une cheminée standard et un manteau de cheminée en bois.
Idée de décoration pour un salon tradition de taille moyenne et fermé avec une salle de réception, un mur bleu, un sol en bois brun, une cheminée standard et un manteau de cheminée en bois.
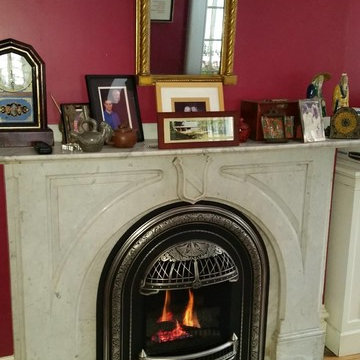
Valor gas insert
Exemple d'un petit salon victorien fermé avec une cheminée standard.
Exemple d'un petit salon victorien fermé avec une cheminée standard.
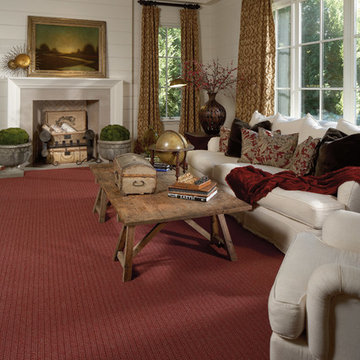
Karastan.com
Aménagement d'un salon classique de taille moyenne et fermé avec une salle de réception, un mur blanc, moquette, une cheminée standard, un manteau de cheminée en pierre, aucun téléviseur et un sol rouge.
Aménagement d'un salon classique de taille moyenne et fermé avec une salle de réception, un mur blanc, moquette, une cheminée standard, un manteau de cheminée en pierre, aucun téléviseur et un sol rouge.

Custom designed cabinets and paneling line the walls of this exquisite home library. Gothic arch motif is repeated on the cabinet door fronts. Wood parquet floor. Animal head plaques add interest to the ceiling beams. Interior furnishings specified by Leczinski Design Associates.
Ron Ruscio Photo
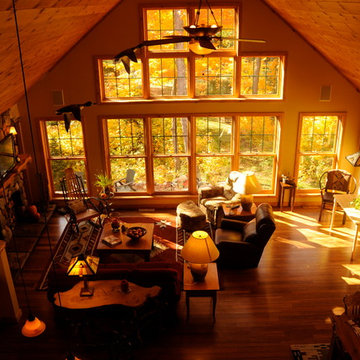
A remodeled living space with large windows overlooking the woods
Aménagement d'un salon montagne avec un sol en bois brun, une cheminée standard, un manteau de cheminée en pierre et un téléviseur fixé au mur.
Aménagement d'un salon montagne avec un sol en bois brun, une cheminée standard, un manteau de cheminée en pierre et un téléviseur fixé au mur.

The family room, including the kitchen and breakfast area, features stunning indirect lighting, a fire feature, stacked stone wall, art shelves and a comfortable place to relax and watch TV.
Photography: Mark Boisclair

John Buchan Homes
Exemple d'un salon mansardé ou avec mezzanine chic de taille moyenne avec un manteau de cheminée en pierre, un mur blanc, parquet foncé, une cheminée standard, un téléviseur fixé au mur et un sol marron.
Exemple d'un salon mansardé ou avec mezzanine chic de taille moyenne avec un manteau de cheminée en pierre, un mur blanc, parquet foncé, une cheminée standard, un téléviseur fixé au mur et un sol marron.

Red walls, red light fixtures, dramatic but fun, doubles as a living room and music room, traditional house with eclectic furnishings, black and white photography of family over guitars, hanging guitars on walls to keep open space on floor, grand piano, custom #317 cocktail ottoman from the Christy Dillard Collection by Lorts, antique persian rug. Chris Little Photography
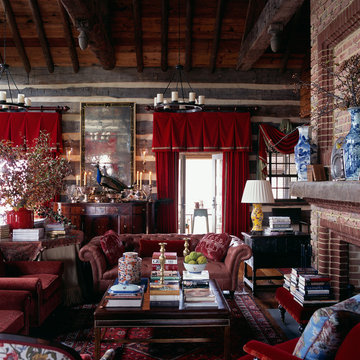
The interiors of this new hunting lodge were created with reclaimed materials and furnishing to evoke a rustic, yet luxurious 18th Century retreat. Photographs: Erik Kvalsvik
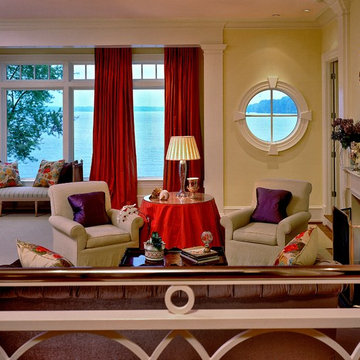
Exemple d'un salon chic avec un mur jaune et une cheminée standard.

Cette image montre un salon rustique de taille moyenne et ouvert avec un mur gris, parquet foncé, un poêle à bois, un manteau de cheminée en plâtre, un téléviseur indépendant, un plafond voûté et éclairage.
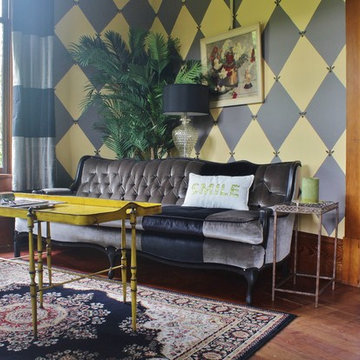
Photo: Kimberley Bryan © 2015 Houzz
Cette image montre un salon bohème de taille moyenne et fermé avec un mur multicolore, un sol en bois brun, une cheminée standard et aucun téléviseur.
Cette image montre un salon bohème de taille moyenne et fermé avec un mur multicolore, un sol en bois brun, une cheminée standard et aucun téléviseur.
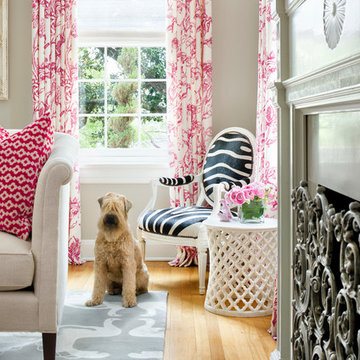
Martha O'Hara Interiors, Interior Design | Paul Finkel Photography
Please Note: All “related,” “similar,” and “sponsored” products tagged or listed by Houzz are not actual products pictured. They have not been approved by Martha O’Hara Interiors nor any of the professionals credited. For information about our work, please contact design@oharainteriors.com.
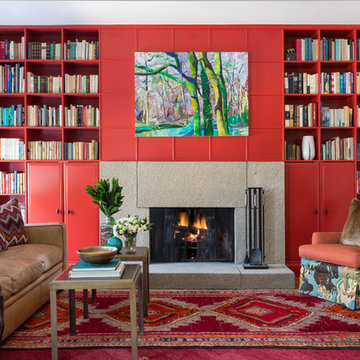
Red built-in bookcases, layered Persian rugs, and a concrete fireplace enliven this eclectic Library/Famiy room. Photo credit: Angie Seckinger
Cette photo montre un grand salon chic ouvert avec une bibliothèque ou un coin lecture, un mur rouge, une cheminée standard, parquet clair, un manteau de cheminée en béton et aucun téléviseur.
Cette photo montre un grand salon chic ouvert avec une bibliothèque ou un coin lecture, un mur rouge, une cheminée standard, parquet clair, un manteau de cheminée en béton et aucun téléviseur.

The interior of the wharf cottage appears boat like and clad in tongue and groove Douglas fir. A small galley kitchen sits at the far end right. Nearby an open serving island, dining area and living area are all open to the soaring ceiling and custom fireplace.
The fireplace consists of a 12,000# monolith carved to received a custom gas fireplace element. The chimney is cantilevered from the ceiling. The structural steel columns seen supporting the building from the exterior are thin and light. This lightness is enhanced by the taught stainless steel tie rods spanning the space.
Eric Reinholdt - Project Architect/Lead Designer with Elliott + Elliott Architecture
Photo: Tom Crane Photography, Inc.

Living Room
Photos: Acorn Design
Réalisation d'un salon design avec une cheminée d'angle.
Réalisation d'un salon design avec une cheminée d'angle.
Idées déco de salons rouges avec une cheminée
6