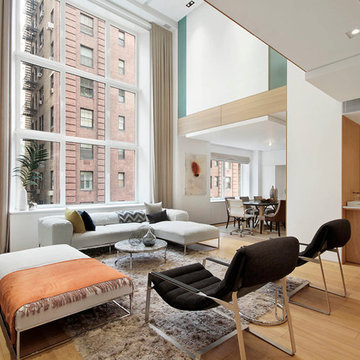Idées déco de salons scandinaves avec un manteau de cheminée en métal
Trier par :
Budget
Trier par:Populaires du jour
121 - 140 sur 424 photos
1 sur 3
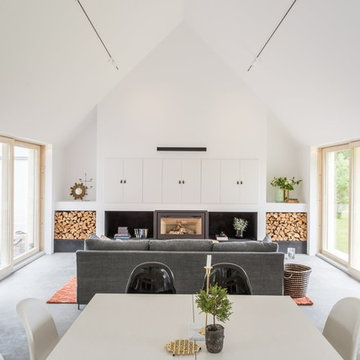
Accoya wood has been used to create cladding, windows, doors, decking and guttering in family home in Sweden.
The home, which is located in the north of Stockholm has been designed by Kalle Lilja of local construction and joinery firm Rejal Bygg. Kalle wanted to create a luxury family home for the property market, which would push the boundaries of design and innovation and would require as little maintenance as possible.
To deliver the project he turned to Sweden’s Accoya distributor, CEOS, and the company’s managing director Urban Stenevi. Together they decided to use Accoya for the project. Accoya met their build objective of delivering a property which required little maintenance, however Kalle was intrigued by Accoya and wanted to push it to its limits so he could realise the product’s full potential.
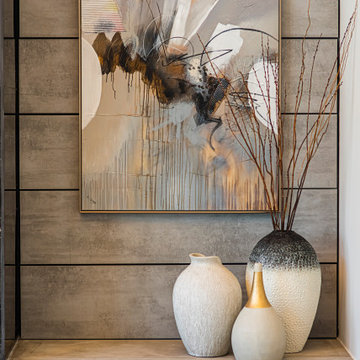
The new construction luxury home was designed by our Carmel design-build studio with the concept of 'hygge' in mind – crafting a soothing environment that exudes warmth, contentment, and coziness without being overly ornate or cluttered. Inspired by Scandinavian style, the design incorporates clean lines and minimal decoration, set against soaring ceilings and walls of windows. These features are all enhanced by warm finishes, tactile textures, statement light fixtures, and carefully selected art pieces.
In the living room, a bold statement wall was incorporated, making use of the 4-sided, 2-story fireplace chase, which was enveloped in large format marble tile. Each bedroom was crafted to reflect a unique character, featuring elegant wallpapers, decor, and luxurious furnishings. The primary bathroom was characterized by dark enveloping walls and floors, accentuated by teak, and included a walk-through dual shower, overhead rain showers, and a natural stone soaking tub.
An open-concept kitchen was fitted, boasting state-of-the-art features and statement-making lighting. Adding an extra touch of sophistication, a beautiful basement space was conceived, housing an exquisite home bar and a comfortable lounge area.
---Project completed by Wendy Langston's Everything Home interior design firm, which serves Carmel, Zionsville, Fishers, Westfield, Noblesville, and Indianapolis.
For more about Everything Home, see here: https://everythinghomedesigns.com/
To learn more about this project, see here:
https://everythinghomedesigns.com/portfolio/modern-scandinavian-luxury-home-westfield/
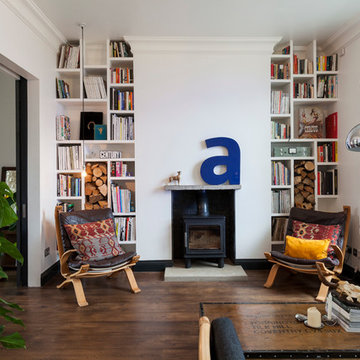
Chris Snook
Exemple d'un salon scandinave fermé avec une bibliothèque ou un coin lecture, un mur blanc, un sol en bois brun, un poêle à bois et un manteau de cheminée en métal.
Exemple d'un salon scandinave fermé avec une bibliothèque ou un coin lecture, un mur blanc, un sol en bois brun, un poêle à bois et un manteau de cheminée en métal.
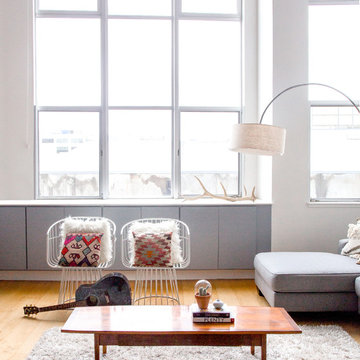
Interior Design & Styling | Erin Roberts
Idée de décoration pour un grand salon nordique ouvert avec un mur blanc, parquet clair, une cheminée standard, un manteau de cheminée en métal, un sol beige et éclairage.
Idée de décoration pour un grand salon nordique ouvert avec un mur blanc, parquet clair, une cheminée standard, un manteau de cheminée en métal, un sol beige et éclairage.
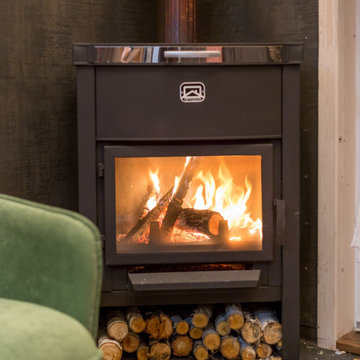
На второй уровень ведет чердачная лестница разработанная специально для этого проекта.
Idée de décoration pour un petit salon mansardé ou avec mezzanine nordique avec un mur blanc, un poêle à bois, un manteau de cheminée en métal, un téléviseur fixé au mur et un sol marron.
Idée de décoration pour un petit salon mansardé ou avec mezzanine nordique avec un mur blanc, un poêle à bois, un manteau de cheminée en métal, un téléviseur fixé au mur et un sol marron.
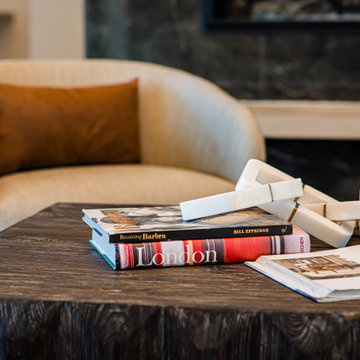
The new construction luxury home was designed by our Carmel design-build studio with the concept of 'hygge' in mind – crafting a soothing environment that exudes warmth, contentment, and coziness without being overly ornate or cluttered. Inspired by Scandinavian style, the design incorporates clean lines and minimal decoration, set against soaring ceilings and walls of windows. These features are all enhanced by warm finishes, tactile textures, statement light fixtures, and carefully selected art pieces.
In the living room, a bold statement wall was incorporated, making use of the 4-sided, 2-story fireplace chase, which was enveloped in large format marble tile. Each bedroom was crafted to reflect a unique character, featuring elegant wallpapers, decor, and luxurious furnishings. The primary bathroom was characterized by dark enveloping walls and floors, accentuated by teak, and included a walk-through dual shower, overhead rain showers, and a natural stone soaking tub.
An open-concept kitchen was fitted, boasting state-of-the-art features and statement-making lighting. Adding an extra touch of sophistication, a beautiful basement space was conceived, housing an exquisite home bar and a comfortable lounge area.
---Project completed by Wendy Langston's Everything Home interior design firm, which serves Carmel, Zionsville, Fishers, Westfield, Noblesville, and Indianapolis.
For more about Everything Home, see here: https://everythinghomedesigns.com/
To learn more about this project, see here:
https://everythinghomedesigns.com/portfolio/modern-scandinavian-luxury-home-westfield/
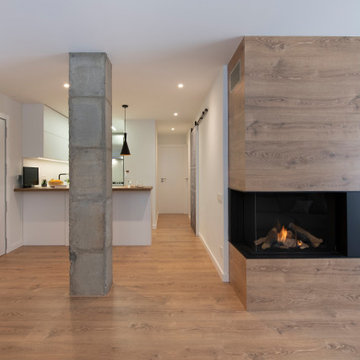
Idée de décoration pour un salon blanc et bois nordique de taille moyenne et ouvert avec un mur blanc, sol en stratifié, une cheminée d'angle, un manteau de cheminée en métal, un téléviseur indépendant et un sol marron.
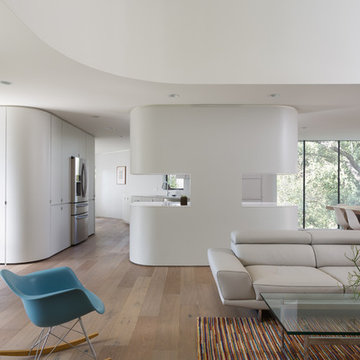
http://whitpreston.com/
Inspiration pour un salon nordique ouvert avec un mur blanc, parquet clair, une cheminée standard, un manteau de cheminée en métal et un téléviseur encastré.
Inspiration pour un salon nordique ouvert avec un mur blanc, parquet clair, une cheminée standard, un manteau de cheminée en métal et un téléviseur encastré.
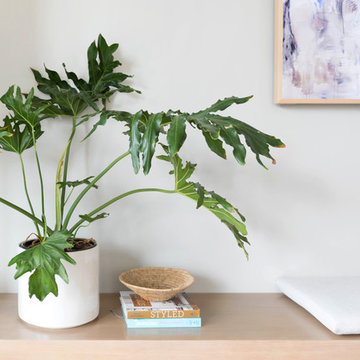
Interior Design & Styling Erin Roberts
Photography Huyen Do
Réalisation d'un grand salon nordique ouvert avec un mur gris, parquet foncé, une cheminée d'angle, un manteau de cheminée en métal et un sol marron.
Réalisation d'un grand salon nordique ouvert avec un mur gris, parquet foncé, une cheminée d'angle, un manteau de cheminée en métal et un sol marron.
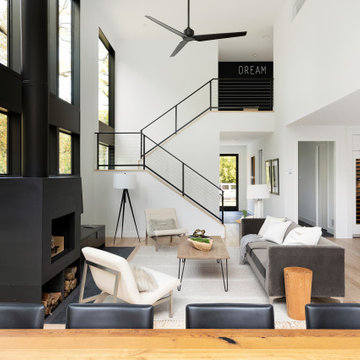
Cette photo montre un salon scandinave de taille moyenne et ouvert avec un mur beige, parquet clair, un poêle à bois, un manteau de cheminée en métal, un téléviseur encastré et un sol beige.
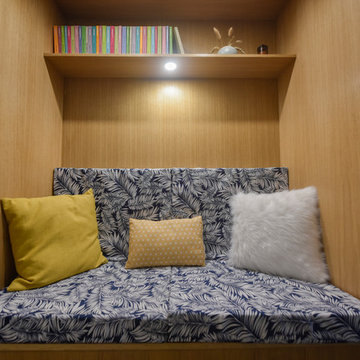
Conception et réalisation par Julien Devaux
Idée de décoration pour un grand salon nordique ouvert avec une bibliothèque ou un coin lecture, une cheminée standard, un manteau de cheminée en métal et un sol gris.
Idée de décoration pour un grand salon nordique ouvert avec une bibliothèque ou un coin lecture, une cheminée standard, un manteau de cheminée en métal et un sol gris.
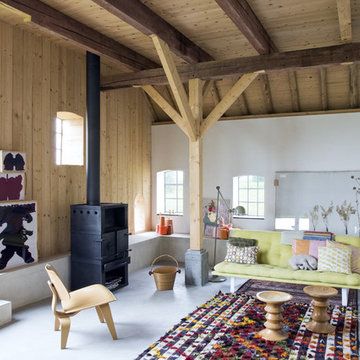
Fotografía: Raul Candales
Estilismo: Susana Ocaña
Inspiration pour un salon nordique de taille moyenne et fermé avec une salle de réception, un mur blanc, sol en béton ciré, un poêle à bois, un manteau de cheminée en métal et aucun téléviseur.
Inspiration pour un salon nordique de taille moyenne et fermé avec une salle de réception, un mur blanc, sol en béton ciré, un poêle à bois, un manteau de cheminée en métal et aucun téléviseur.
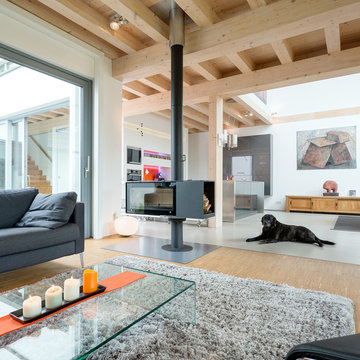
Idées déco pour un grand salon scandinave ouvert avec une salle de réception, un mur blanc, parquet clair, un poêle à bois, un manteau de cheminée en métal et un escalier.
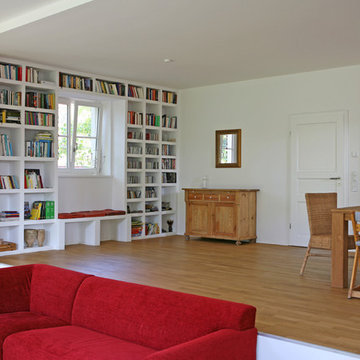
Réalisation d'un salon nordique de taille moyenne et ouvert avec une bibliothèque ou un coin lecture, un mur blanc, un sol en bois brun, un poêle à bois, un manteau de cheminée en métal, un téléviseur dissimulé et un sol marron.
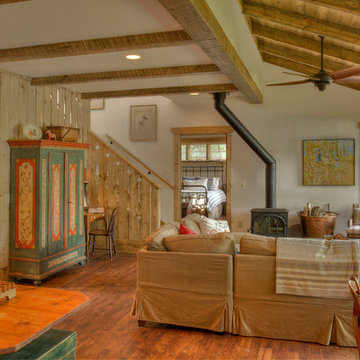
Cette photo montre un salon scandinave de taille moyenne et ouvert avec une salle de réception, un mur blanc, un sol en bois brun, un poêle à bois, un manteau de cheminée en métal et un sol marron.
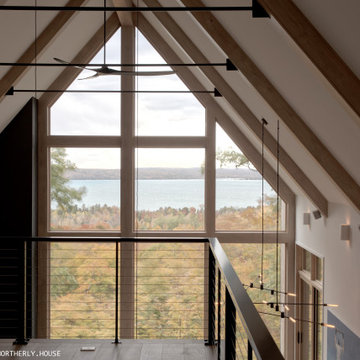
Loft view of the lake over the living space of the ridge home.
Aménagement d'un très grand salon mansardé ou avec mezzanine scandinave avec parquet clair, une cheminée double-face, un manteau de cheminée en métal, un sol gris et un plafond voûté.
Aménagement d'un très grand salon mansardé ou avec mezzanine scandinave avec parquet clair, une cheminée double-face, un manteau de cheminée en métal, un sol gris et un plafond voûté.
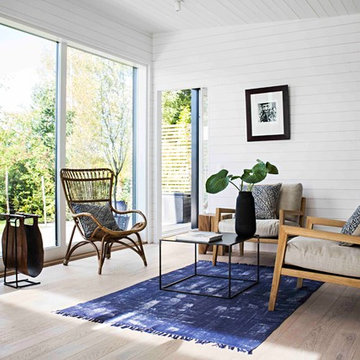
Vardagsrum och kamin. Grunden i våra interiörer är den höga kvaliteten på golv, innerväggar, innertak och fönsterpartier. Massiva naturmaterial och snickeribygd inredning skapar en lugn och harmonisk atmosfär.
Inredningen hålls ihop av vitoljade träytor i fönster och snickerier. Önskar du kan du istället få släta väggar och snickerier i andra kulörer.
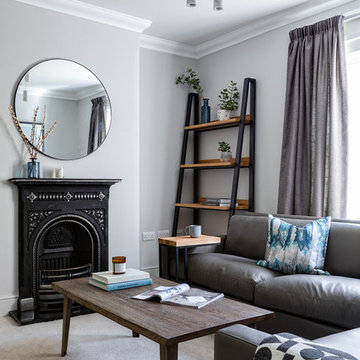
Design by: Pia Pelkonen Photography by: Anna Yanovski
Cette image montre un petit salon nordique avec un mur gris, moquette, une cheminée standard et un manteau de cheminée en métal.
Cette image montre un petit salon nordique avec un mur gris, moquette, une cheminée standard et un manteau de cheminée en métal.
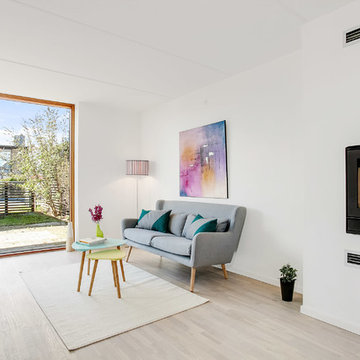
Cette image montre un salon nordique de taille moyenne et fermé avec un mur blanc, parquet clair, une cheminée ribbon, un manteau de cheminée en métal, une salle de réception et aucun téléviseur.
Idées déco de salons scandinaves avec un manteau de cheminée en métal
7
