Idées déco de salons sud-ouest américain avec différents designs de plafond
Trier par :
Budget
Trier par:Populaires du jour
41 - 60 sur 157 photos
1 sur 3
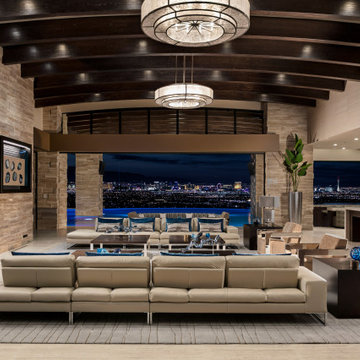
Idée de décoration pour un très grand salon sud-ouest américain ouvert avec un mur gris, une cheminée ribbon, un manteau de cheminée en pierre, un sol beige et poutres apparentes.
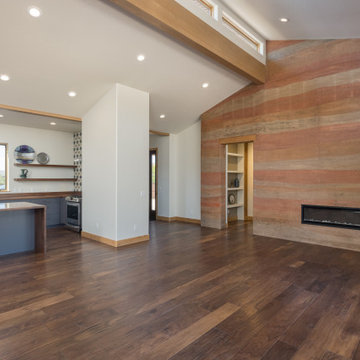
Aménagement d'un salon sud-ouest américain de taille moyenne et ouvert avec un mur blanc, un sol en bois brun, une cheminée ribbon, un manteau de cheminée en plâtre et un plafond voûté.
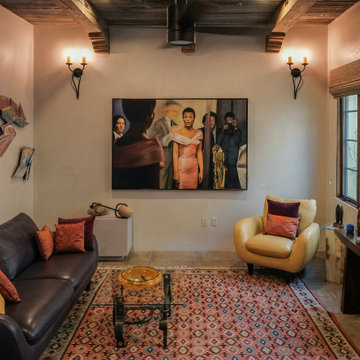
The warm beige walls and earth-toned tile floors provide a neutral backdrop for the homeowner's collection of diverse yet harmonious artwork.
Idée de décoration pour un salon sud-ouest américain de taille moyenne et ouvert avec un mur beige, tomettes au sol, un sol beige et poutres apparentes.
Idée de décoration pour un salon sud-ouest américain de taille moyenne et ouvert avec un mur beige, tomettes au sol, un sol beige et poutres apparentes.
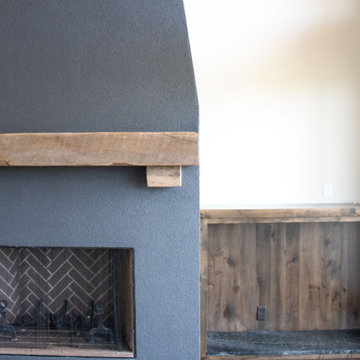
Exemple d'un salon sud-ouest américain fermé avec un sol en bois brun, une cheminée standard, un manteau de cheminée en plâtre, un téléviseur fixé au mur et un plafond voûté.
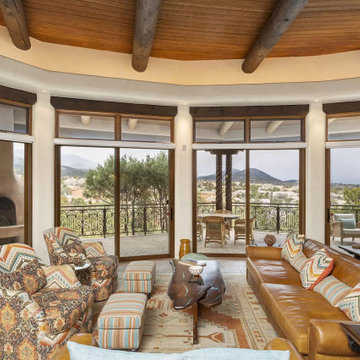
Exemple d'un grand salon sud-ouest américain ouvert avec un mur blanc, un sol en carrelage de céramique, une cheminée d'angle, un manteau de cheminée en plâtre, un téléviseur fixé au mur, un sol beige et poutres apparentes.
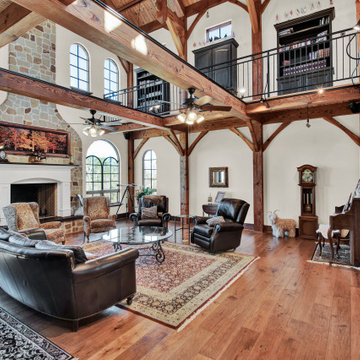
Aménagement d'un grand salon blanc et bois sud-ouest américain ouvert avec une salle de réception, un mur blanc, parquet clair, une cheminée standard, un manteau de cheminée en bois, aucun téléviseur, un sol marron et poutres apparentes.

Cette photo montre un grand salon sud-ouest américain ouvert avec une salle de réception, un mur beige, sol en béton ciré, aucune cheminée, aucun téléviseur, un sol beige, poutres apparentes, un plafond voûté et un plafond en bois.
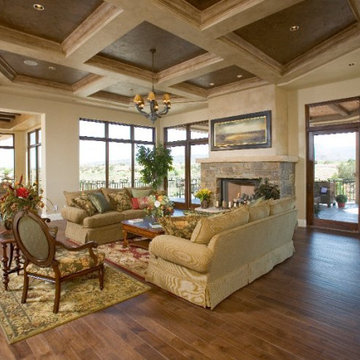
Aménagement d'un grand salon sud-ouest américain ouvert avec une salle de réception, un mur beige, un sol en carrelage de porcelaine, une cheminée standard, un manteau de cheminée en pierre, aucun téléviseur, un sol marron et un plafond décaissé.
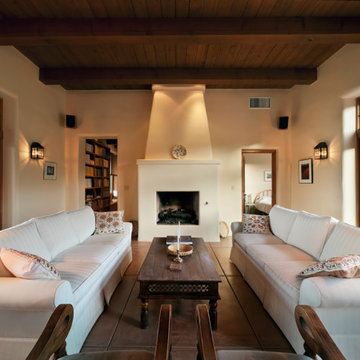
Transom windows above french doors allow for cross ventilation in the living room of this adobe house.
Cette image montre un salon sud-ouest américain fermé avec un mur blanc, sol en béton ciré, une cheminée standard, un manteau de cheminée en béton, un sol marron et poutres apparentes.
Cette image montre un salon sud-ouest américain fermé avec un mur blanc, sol en béton ciré, une cheminée standard, un manteau de cheminée en béton, un sol marron et poutres apparentes.
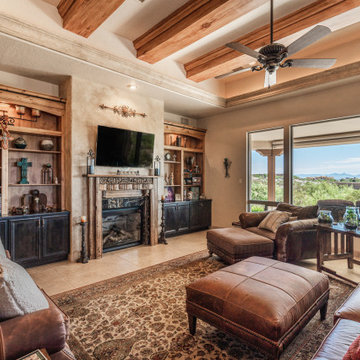
Idée de décoration pour un salon sud-ouest américain avec un mur beige, une cheminée standard, un téléviseur fixé au mur, un sol beige, poutres apparentes et un plafond décaissé.
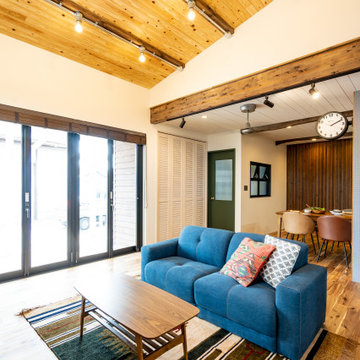
開放感あふれるリビング。ウッドデッキからの光、天井が高くとっているので、明るさも倍増です。工業系電気を配しているので、爽やかな中にもかっこよさもありますね。
Réalisation d'un salon sud-ouest américain ouvert avec un mur blanc, un téléviseur indépendant, un sol marron, un plafond en bois et du papier peint.
Réalisation d'un salon sud-ouest américain ouvert avec un mur blanc, un téléviseur indépendant, un sol marron, un plafond en bois et du papier peint.
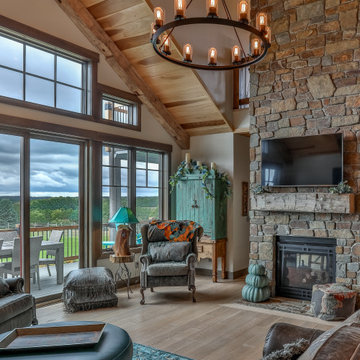
Cette photo montre un grand salon sud-ouest américain ouvert avec un mur beige, parquet clair, une cheminée standard, un manteau de cheminée en pierre, un téléviseur fixé au mur, un sol marron et un plafond voûté.
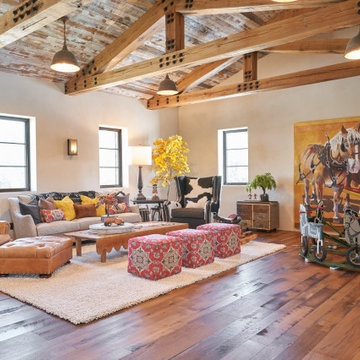
Aménagement d'un salon sud-ouest américain en bois ouvert avec un mur beige, un sol en bois brun, un sol marron et un plafond voûté.
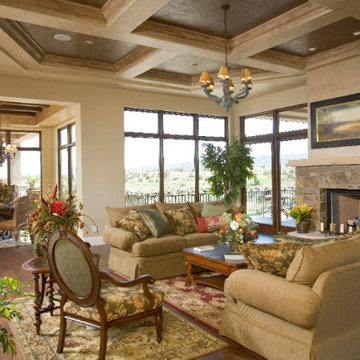
Idée de décoration pour un salon sud-ouest américain ouvert avec une salle de réception, un mur beige, un sol en carrelage de porcelaine, une cheminée standard, un manteau de cheminée en pierre, aucun téléviseur, un sol marron et un plafond décaissé.
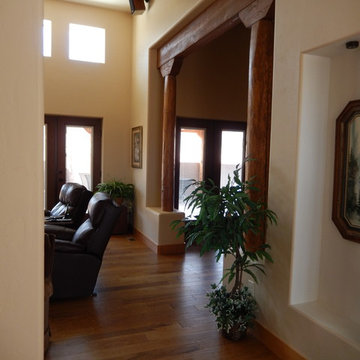
The wooden support beams separate the living room from the dining area. Custom niches and display lighting were built specifically for owners art collection.
Transom windows let the natural light in.
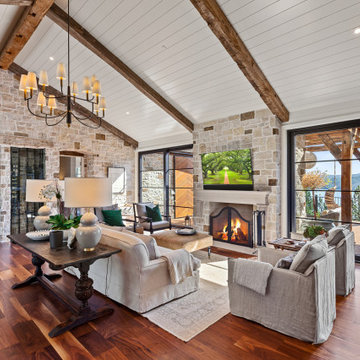
Great room with white shiplap ceiling and reclaimed timbers; wall of assorted stone with white grout
Inspiration pour un salon sud-ouest américain ouvert avec un manteau de cheminée en pierre, un téléviseur fixé au mur et un plafond en lambris de bois.
Inspiration pour un salon sud-ouest américain ouvert avec un manteau de cheminée en pierre, un téléviseur fixé au mur et un plafond en lambris de bois.
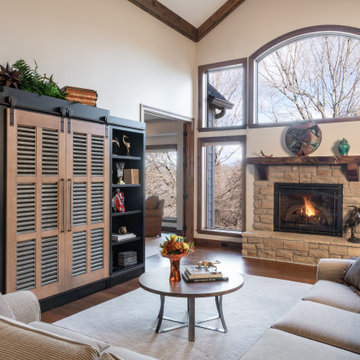
This architecture and interior design project was introduced to us by the client’s contractor after their villa had been damaged extensively by a fire. The entire main level was destroyed with exception of the front study.
Srote & Co reimagined the interior layout of this St. Albans villa to give it an "open concept" and applied universal design principles to make sure it would function for our clients as they aged in place. The universal approach is seen in the flush flooring transitions, low pile rugs and carpets, wide walkways, layers of lighting and in the seated height countertop and vanity. For convenience, the laundry room was relocated to the master walk-in closet. This allowed us to create a dedicated pantry and additional storage off the kitchen where the laundry was previously housed.
All interior selections and furnishings shown were specified or procured by Srote & Co Architects.
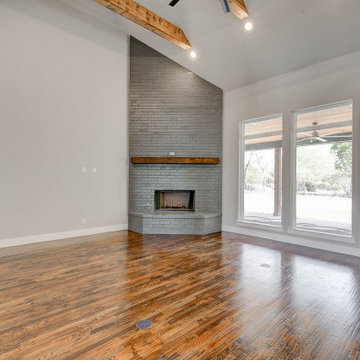
This open and spacious great room boasts corner fireplace and exposed beams.
Cette photo montre un grand salon sud-ouest américain ouvert avec un mur gris, parquet foncé, une cheminée d'angle, un manteau de cheminée en plâtre, un sol marron et un plafond voûté.
Cette photo montre un grand salon sud-ouest américain ouvert avec un mur gris, parquet foncé, une cheminée d'angle, un manteau de cheminée en plâtre, un sol marron et un plafond voûté.
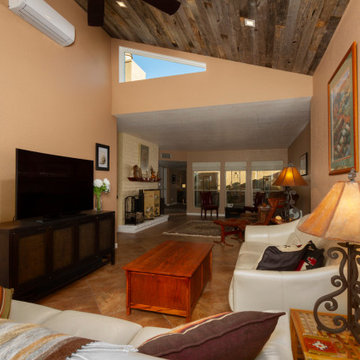
The clerestory window provides morning light to the space.
Idée de décoration pour un salon sud-ouest américain de taille moyenne avec un plafond en bois.
Idée de décoration pour un salon sud-ouest américain de taille moyenne avec un plafond en bois.
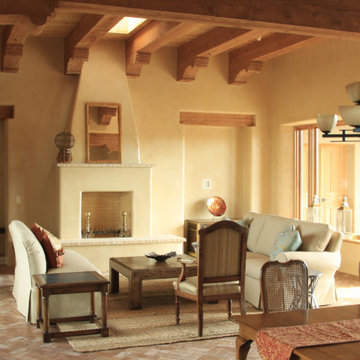
Inspiration pour un grand salon sud-ouest américain ouvert avec une salle de réception, un mur beige, un sol en brique, une cheminée standard, un manteau de cheminée en béton, aucun téléviseur, un sol marron, poutres apparentes, un plafond voûté et un plafond en bois.
Idées déco de salons sud-ouest américain avec différents designs de plafond
3