Idées déco de salons sud-ouest américain avec différents designs de plafond
Trier par :
Budget
Trier par:Populaires du jour
61 - 80 sur 157 photos
1 sur 3
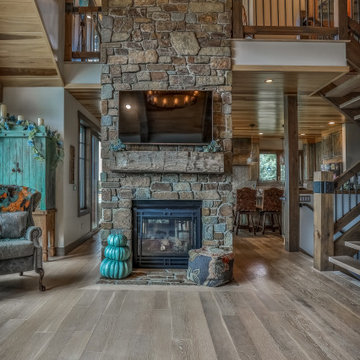
Exemple d'un grand salon sud-ouest américain ouvert avec un mur beige, parquet clair, une cheminée standard, un manteau de cheminée en pierre, un téléviseur fixé au mur, un sol marron et un plafond voûté.
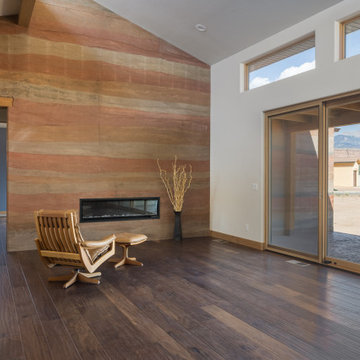
Idée de décoration pour un salon sud-ouest américain de taille moyenne et ouvert avec un mur blanc, un sol en bois brun, une cheminée ribbon, un manteau de cheminée en plâtre et un plafond voûté.
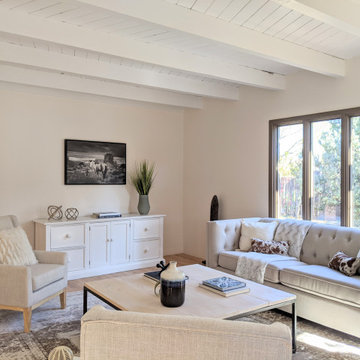
Aménagement d'un salon sud-ouest américain de taille moyenne et fermé avec un mur blanc, parquet clair, une cheminée standard, un manteau de cheminée en plâtre, aucun téléviseur, un sol marron et poutres apparentes.
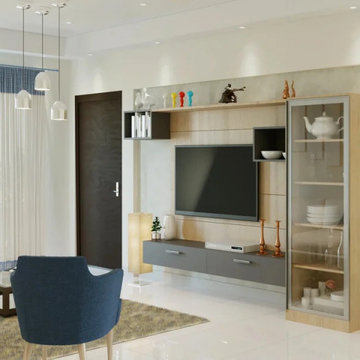
We bring state-of-the-art design solutions for all commercial projects whether it’s an office or a cafe. Our interior designers in Gorakhpur will help you visualise your work place and then turn it into reality.
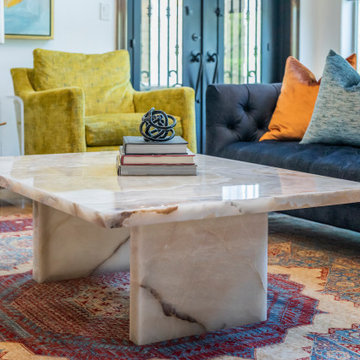
Cette photo montre un grand salon sud-ouest américain ouvert avec un mur blanc, un sol en travertin, une cheminée standard, un manteau de cheminée en pierre, un téléviseur fixé au mur, un sol beige et poutres apparentes.
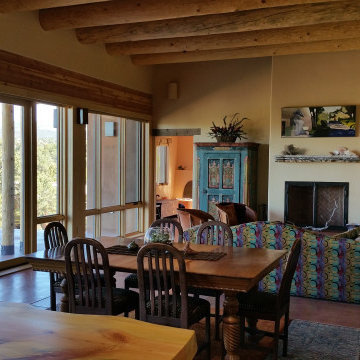
Custom-milled blue ponderosa pines form the great room ceiling and kitchen island.
Inspiration pour un salon sud-ouest américain avec sol en béton ciré, un manteau de cheminée en plâtre et poutres apparentes.
Inspiration pour un salon sud-ouest américain avec sol en béton ciré, un manteau de cheminée en plâtre et poutres apparentes.
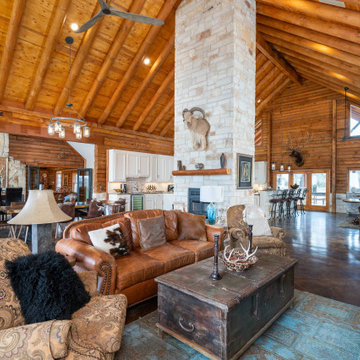
Cette photo montre un très grand salon sud-ouest américain en bois ouvert avec sol en béton ciré, un poêle à bois, un manteau de cheminée en pierre, un téléviseur indépendant, un sol marron et poutres apparentes.
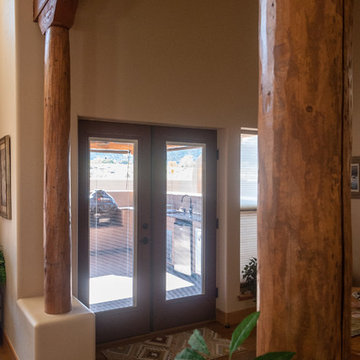
The wooden support beams separate the living room from the dining area. Custom niches and display lighting were built specifically for owners art collection.
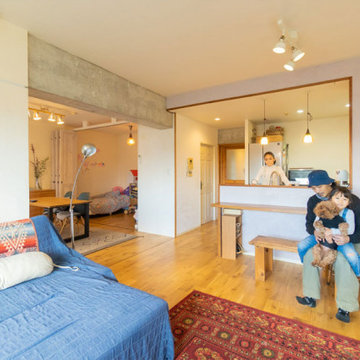
家族の気配を感じられるリビングダイニングにしました
Exemple d'un salon sud-ouest américain ouvert avec un sol en bois brun, un sol marron, un plafond en lambris de bois et du lambris de bois.
Exemple d'un salon sud-ouest américain ouvert avec un sol en bois brun, un sol marron, un plafond en lambris de bois et du lambris de bois.
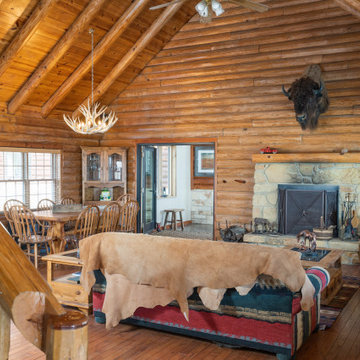
Living room in the original house.
Cette image montre un très grand salon sud-ouest américain en bois ouvert avec un sol en bois brun, une cheminée standard, un manteau de cheminée en pierre, un téléviseur indépendant, un sol marron et poutres apparentes.
Cette image montre un très grand salon sud-ouest américain en bois ouvert avec un sol en bois brun, une cheminée standard, un manteau de cheminée en pierre, un téléviseur indépendant, un sol marron et poutres apparentes.
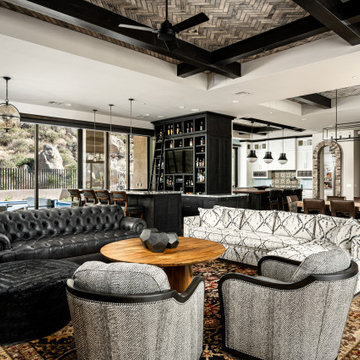
Neutral colors and organic materials like wood, stone and brick complements the architeure of this contmeporary desrt home. The herring bone pattern on the floor is reflectected with the use of brick in the coffered dining room ceiling. The use of black tile and cabinetry makes a bold statements against the neutral palette of stone, wood and brick.
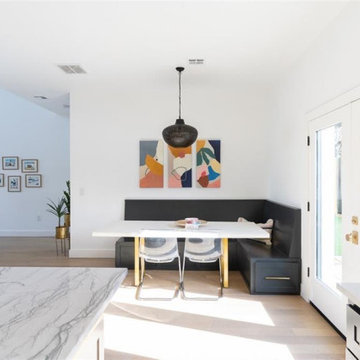
Cette photo montre un salon mansardé ou avec mezzanine sud-ouest américain de taille moyenne avec un mur blanc, un sol beige et un plafond voûté.
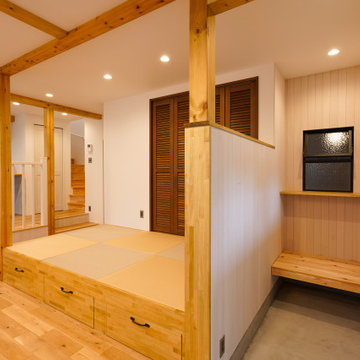
リビングの一角にはペットスペース。デコマドの向こう側には玄関。
小上がりの畳スペースの下には収納引き出し。畳上にはガラリ扉は、ご夫婦それぞれの仏壇が入ります。
扉を閉めれば雰囲気壊すことなくいいですね。
Idée de décoration pour un salon sud-ouest américain en bois ouvert avec un téléviseur fixé au mur et poutres apparentes.
Idée de décoration pour un salon sud-ouest américain en bois ouvert avec un téléviseur fixé au mur et poutres apparentes.
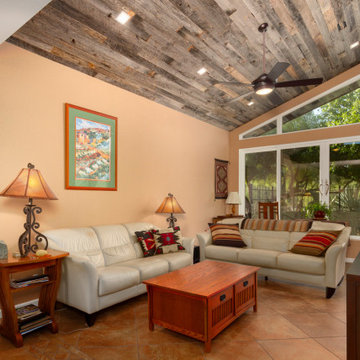
The Living Room was doubled in size as it pushed out into the back yard. The sloped ceiling with the reclaimed wood finish continues to the exterior, blurring the line between indoors and outdoors.
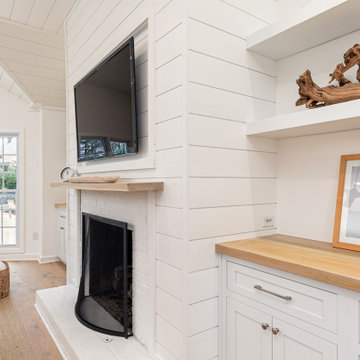
Nickel Gap Boarding w/ Custom Shelves & Mantel over Shaker style Cabinets & Wide Plank Hardwood Flooring.
Cette photo montre un salon sud-ouest américain avec parquet clair, une cheminée standard, un manteau de cheminée en brique et un plafond voûté.
Cette photo montre un salon sud-ouest américain avec parquet clair, une cheminée standard, un manteau de cheminée en brique et un plafond voûté.
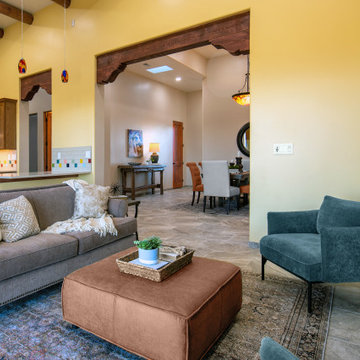
A light-filled, open floor plan that blends the desert outside with the interior, this contemporary home has gorgeous panoramic views. With a dedication to energy-efficiency and renewable resources, ECOterra Design-Build constructs beautiful, environmentally-mindful homes.
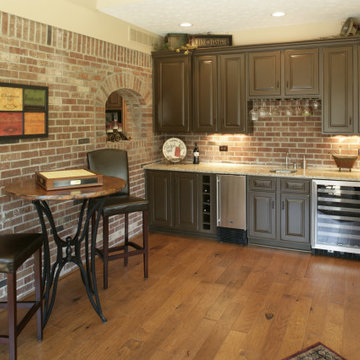
Cette photo montre un grand salon sud-ouest américain avec un bar de salon, un mur beige, un sol en bois brun, aucun téléviseur, un plafond voûté et un mur en parement de brique.
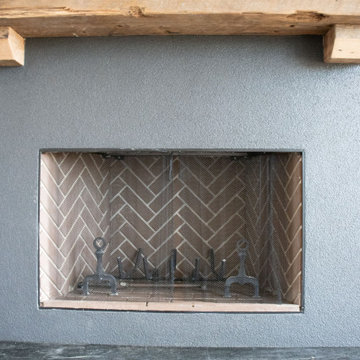
Cette photo montre un salon sud-ouest américain fermé avec un sol en bois brun, une cheminée standard, un manteau de cheminée en plâtre, un téléviseur fixé au mur et un plafond voûté.
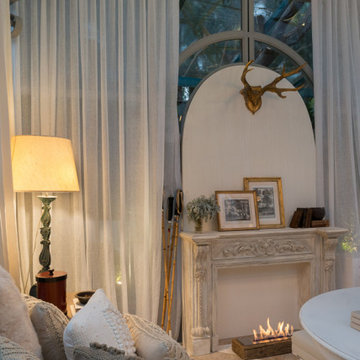
Portable Ecofireplace, with Stainless Steel Burner ECO 20 and encasing made of rustic demolition wood*, with thermal insulation.
Cette image montre un salon sud-ouest américain de taille moyenne et fermé avec une salle de réception, un mur beige, moquette, une cheminée ribbon, un manteau de cheminée en bois, un sol multicolore et poutres apparentes.
Cette image montre un salon sud-ouest américain de taille moyenne et fermé avec une salle de réception, un mur beige, moquette, une cheminée ribbon, un manteau de cheminée en bois, un sol multicolore et poutres apparentes.
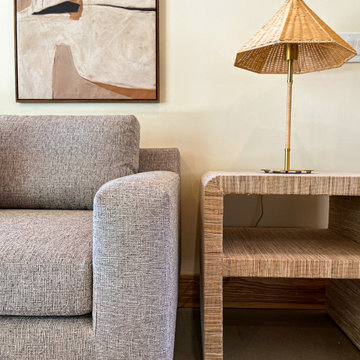
Modern meets desert for this living room space with contemporary furniture silhouettes and southwestern patterned area rug. Warm wood ceiling treatment and exposed beams with vast views of the desert landscape.
Idées déco de salons sud-ouest américain avec différents designs de plafond
4