Idées déco de salons sud-ouest américain avec différents designs de plafond
Trier par :
Budget
Trier par:Populaires du jour
81 - 100 sur 157 photos
1 sur 3
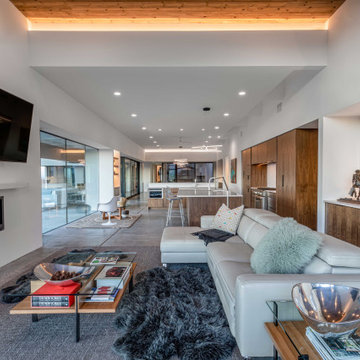
Idée de décoration pour un salon sud-ouest américain ouvert avec un mur blanc, un téléviseur fixé au mur, un sol gris et un plafond en bois.
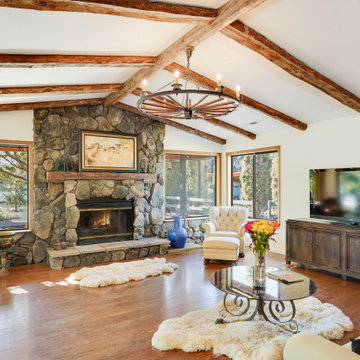
AFTER: Neutral tones are an important backdrop, especially in a home like this. A creamy wall color allows the natural character of the exposed wood beams and stone fireplace to stand out and be the focal points of the room.
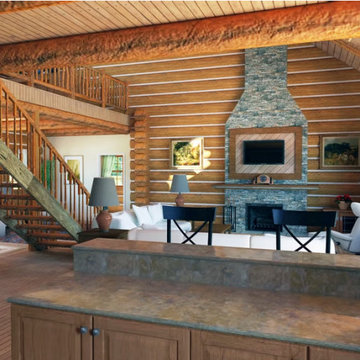
Spacious open floor plan rustic log cabin that's great for that weekend getaway or retirement home.
Réalisation d'un grand salon sud-ouest américain en bois ouvert avec une cheminée standard, un manteau de cheminée en pierre, un téléviseur fixé au mur et poutres apparentes.
Réalisation d'un grand salon sud-ouest américain en bois ouvert avec une cheminée standard, un manteau de cheminée en pierre, un téléviseur fixé au mur et poutres apparentes.
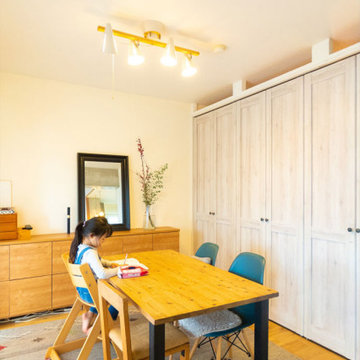
扉で部屋を間仕切れる様にしました
奥が子供スペースですが、扉の上部をわざと少しあけて、気配を感じられる様にしました
Aménagement d'un salon sud-ouest américain ouvert avec un mur blanc, un sol en bois brun, aucune cheminée, un sol beige, un plafond en lambris de bois et du lambris de bois.
Aménagement d'un salon sud-ouest américain ouvert avec un mur blanc, un sol en bois brun, aucune cheminée, un sol beige, un plafond en lambris de bois et du lambris de bois.
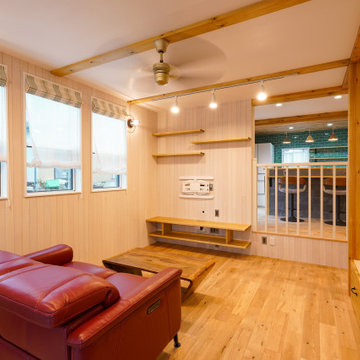
スキップフロアのあるリビング。スキップフロアの上にはダイニングとキッチン。下にはリビング。段差をつけることによって、区切りができました。会話したい時はできるので、一体感もあるし別々にも感じます。
Cette image montre un salon sud-ouest américain en bois ouvert avec un téléviseur fixé au mur et poutres apparentes.
Cette image montre un salon sud-ouest américain en bois ouvert avec un téléviseur fixé au mur et poutres apparentes.
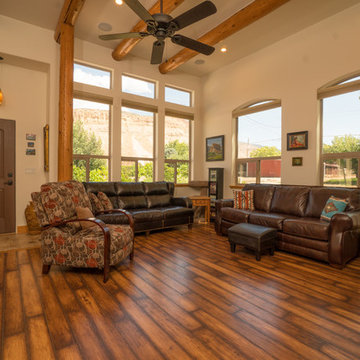
The transom windows in the living room add to the views of this southwest style home built by Keystone Custom Builders.
The support post and timber rafters help draw the attention to the high ceilings.
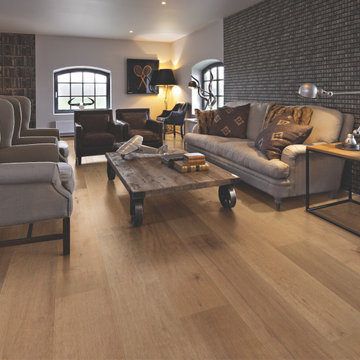
Pennsylvania Maple – The Ultra Wide Avenue Collection, removes the constraints of conventional flooring allowing your space to breathe. These Sawn-cut floors boast the longevity of a solid floor with the security of Hallmark’s proprietary engineering prowess to give your home the floor of a lifetime.
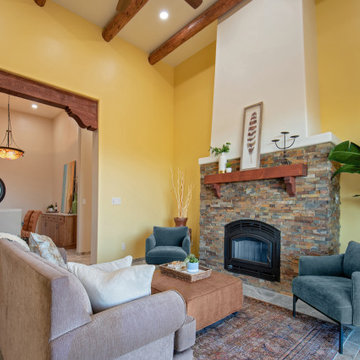
A light-filled, open floor plan that blends the desert outside with the interior, this contemporary home has gorgeous panoramic views. With a dedication to energy-efficiency and renewable resources, ECOterra Design-Build constructs beautiful, environmentally-mindful homes.
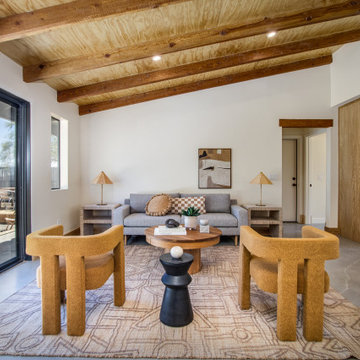
Modern meets desert for this living room space with contemporary furniture silhouettes and southwestern patterned area rug. Warm wood ceiling treatment and exposed beams with vast views of the desert landscape.
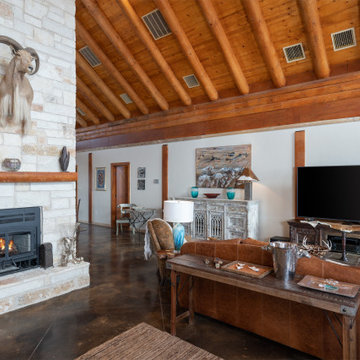
Idée de décoration pour un très grand salon sud-ouest américain en bois ouvert avec sol en béton ciré, un poêle à bois, un manteau de cheminée en pierre, un téléviseur indépendant, un sol marron et poutres apparentes.
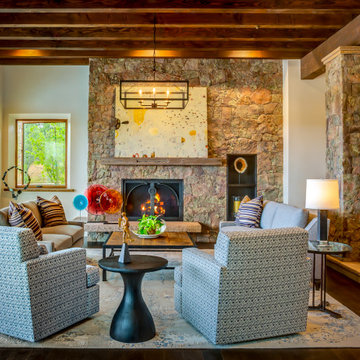
Inspiration pour un salon sud-ouest américain avec un mur beige, parquet foncé, une cheminée standard, un manteau de cheminée en pierre, un sol marron, poutres apparentes et un mur en pierre.
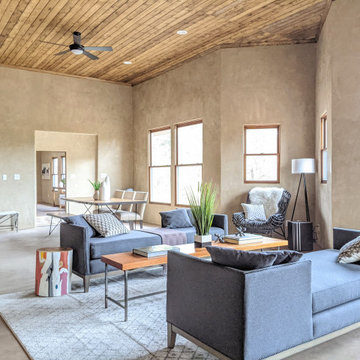
Idées déco pour un salon sud-ouest américain de taille moyenne et ouvert avec un mur beige, sol en béton ciré, aucune cheminée, aucun téléviseur, un sol beige et un plafond en lambris de bois.
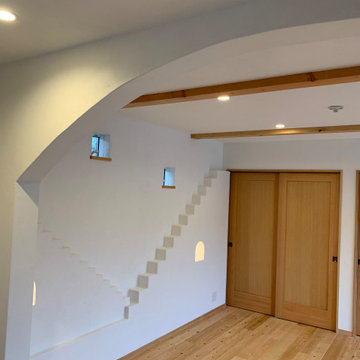
リビングルーム。珪藻土で仕上げたマットな白の壁と天井に木の素材を合わせました。
Idées déco pour un salon sud-ouest américain de taille moyenne et fermé avec un mur blanc, parquet clair, un téléviseur d'angle, un sol beige et un plafond en lambris de bois.
Idées déco pour un salon sud-ouest américain de taille moyenne et fermé avec un mur blanc, parquet clair, un téléviseur d'angle, un sol beige et un plafond en lambris de bois.
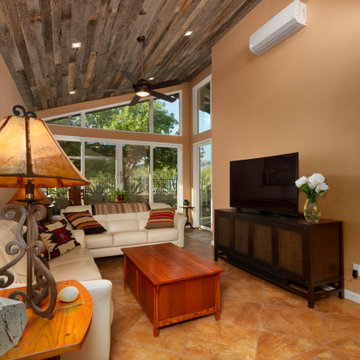
The sloped ceiling with the reclaimed wood finish continues to the exterior, blurring the line between indoors and outdoors. The windows wrap the corner, capturing a mountain view.
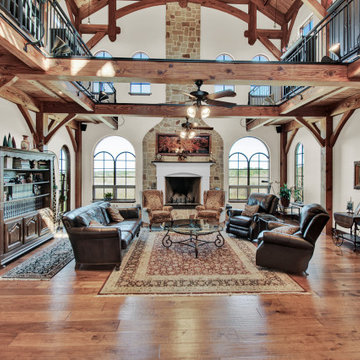
Inspiration pour un grand salon blanc et bois sud-ouest américain ouvert avec une salle de réception, un mur blanc, parquet clair, une cheminée standard, un manteau de cheminée en bois, aucun téléviseur, un sol marron et poutres apparentes.
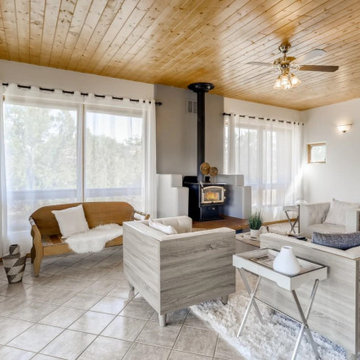
Idées déco pour un salon sud-ouest américain de taille moyenne et fermé avec un mur blanc, un sol en travertin, un poêle à bois, un manteau de cheminée en plâtre, aucun téléviseur, un sol gris et un plafond en bois.
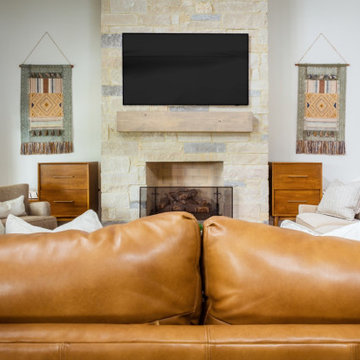
In tune with the client's organic and bohemian style, the designers at Monarch & Maker infused the space with natural materials and earthy hues, breathing life into the space.
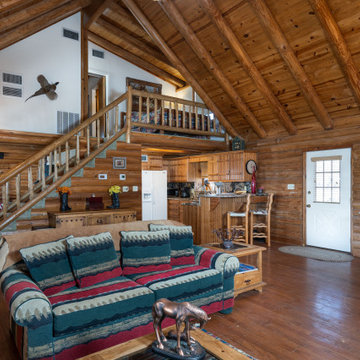
Living room in the original house.
Idées déco pour un très grand salon sud-ouest américain en bois ouvert avec un sol en bois brun, un sol marron et poutres apparentes.
Idées déco pour un très grand salon sud-ouest américain en bois ouvert avec un sol en bois brun, un sol marron et poutres apparentes.
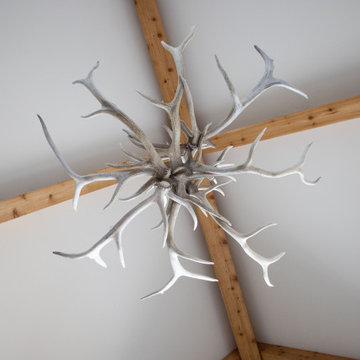
Inspiration pour un salon sud-ouest américain fermé avec un sol en bois brun, une cheminée standard, un manteau de cheminée en plâtre, un téléviseur fixé au mur et un plafond voûté.
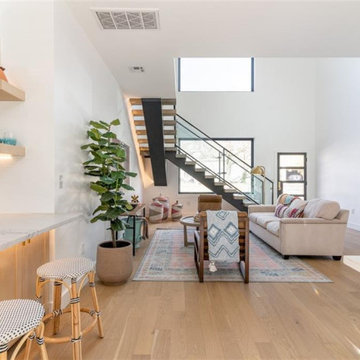
Aménagement d'un salon mansardé ou avec mezzanine sud-ouest américain de taille moyenne avec un mur blanc, un sol beige et un plafond voûté.
Idées déco de salons sud-ouest américain avec différents designs de plafond
5