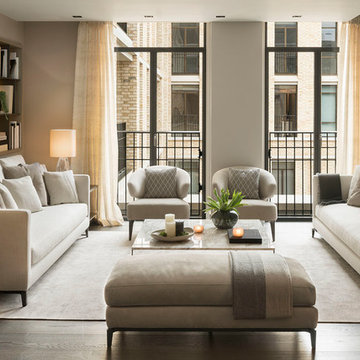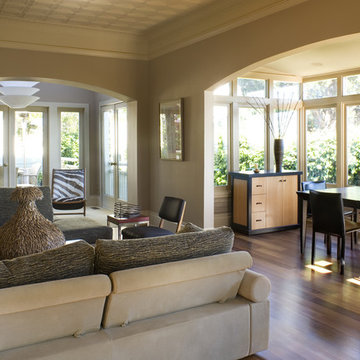Idées déco de salons verts avec un mur gris
Trier par :
Budget
Trier par:Populaires du jour
141 - 160 sur 618 photos
1 sur 3
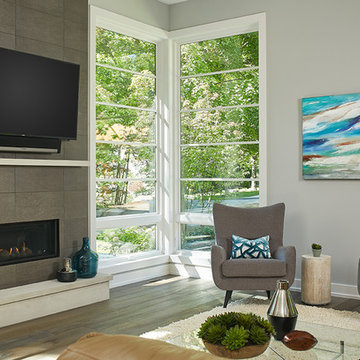
Tucked away in a densely wooded lot, this modern style home features crisp horizontal lines and outdoor patios that playfully offset a natural surrounding. A narrow front elevation with covered entry to the left and tall galvanized tower to the right help orient as many windows as possible to take advantage of natural daylight. Horizontal lap siding with a deep charcoal color wrap the perimeter of this home and are broken up by a horizontal windows and moments of natural wood siding.
Inside, the entry foyer immediately spills over to the right giving way to the living rooms twelve-foot tall ceilings, corner windows, and modern fireplace. In direct eyesight of the foyer, is the homes secondary entrance, which is across the dining room from a stairwell lined with a modern cabled railing system. A collection of rich chocolate colored cabinetry with crisp white counters organizes the kitchen around an island with seating for four. Access to the main level master suite can be granted off of the rear garage entryway/mudroom. A small room with custom cabinetry serves as a hub, connecting the master bedroom to a second walk-in closet and dual vanity bathroom.
Outdoor entertainment is provided by a series of landscaped terraces that serve as this homes alternate front facade. At the end of the terraces is a large fire pit that also terminates the axis created by the dining room doors.
Downstairs, an open concept family room is connected to a refreshment area and den. To the rear are two more bedrooms that share a large bathroom.
Photographer: Ashley Avila Photography
Builder: Bouwkamp Builders, Inc.

Dino Tonn
Aménagement d'un grand salon contemporain ouvert avec un mur gris, un sol en vinyl, aucune cheminée, un téléviseur dissimulé et un sol marron.
Aménagement d'un grand salon contemporain ouvert avec un mur gris, un sol en vinyl, aucune cheminée, un téléviseur dissimulé et un sol marron.
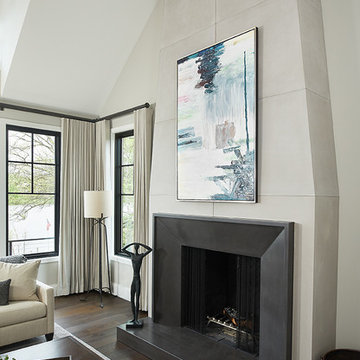
Cette image montre un salon traditionnel ouvert avec parquet foncé, une cheminée standard, un manteau de cheminée en métal, aucun téléviseur, un sol marron, un plafond voûté et un mur gris.
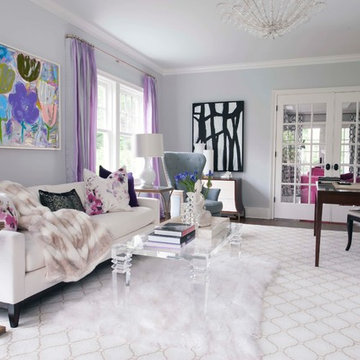
Aménagement d'un salon classique de taille moyenne et fermé avec un mur gris, un sol en bois brun, aucune cheminée, aucun téléviseur et un sol marron.
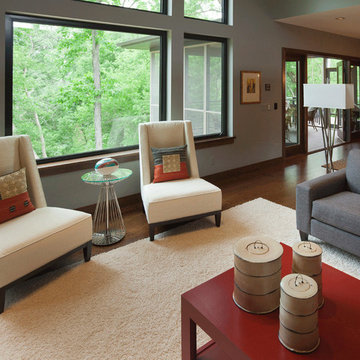
Large commercial windows offer a beautiful view from the living room.
Photography by John Richards
---
Project by Wiles Design Group. Their Cedar Rapids-based design studio serves the entire Midwest, including Iowa City, Dubuque, Davenport, and Waterloo, as well as North Missouri and St. Louis.
For more about Wiles Design Group, see here: https://wilesdesigngroup.com/
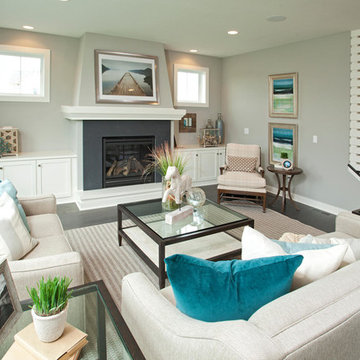
This home is built by Robert Thomas Homes located in Minnesota. Our showcase models are professionally staged. FOR STAGING QUESTIONS please contact Ambiance at Home for information on furniture - 952.440.6757
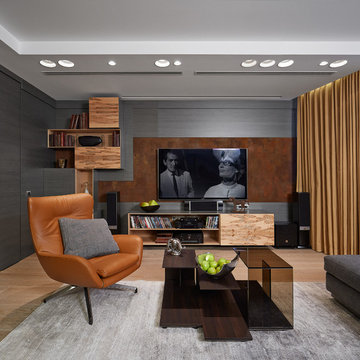
Inspiration pour un salon design avec un mur gris, parquet clair, aucune cheminée et un téléviseur fixé au mur.
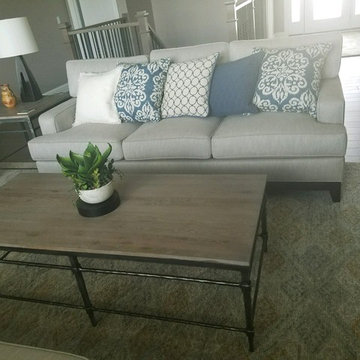
sofa - super comfortable! Albee coffee table #woodandiron coffeetable
Cette photo montre un salon chic de taille moyenne et ouvert avec un mur gris, une cheminée standard, un manteau de cheminée en pierre, un téléviseur encastré et un sol gris.
Cette photo montre un salon chic de taille moyenne et ouvert avec un mur gris, une cheminée standard, un manteau de cheminée en pierre, un téléviseur encastré et un sol gris.
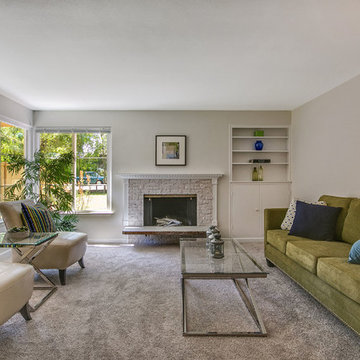
The large picture window brings abundant light to this contemporary living space. The exposed red brick fireplace was transformed by resurfacing with natural white sandstone and framed in a complimentary white dentil mantel and decorative casing.
Neutral colors of beige, white and off-white were chosen for the new carpet and paint, giving an elegant look throughout.
photo by: Paul Gjording;
staging by: Upstage Designs
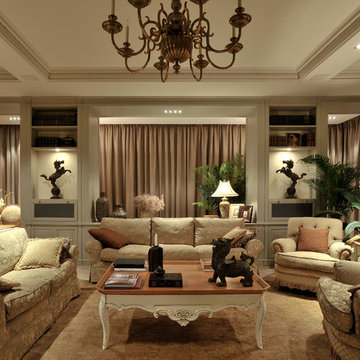
Exemple d'un très grand salon chic ouvert avec une salle de réception, un mur gris et un sol beige.
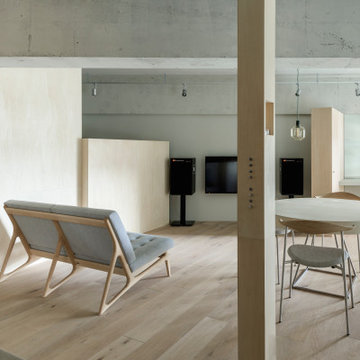
Photo: Ikuya Sasaki
Inspiration pour un salon design de taille moyenne et ouvert avec un mur gris.
Inspiration pour un salon design de taille moyenne et ouvert avec un mur gris.
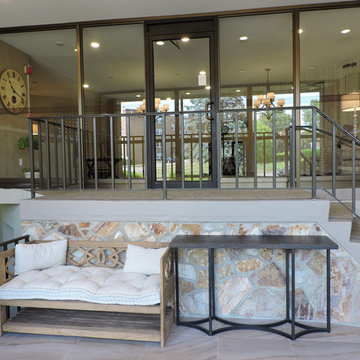
Inspiration pour un grand salon traditionnel ouvert avec un mur gris, aucune cheminée, aucun téléviseur, un sol beige et un sol en marbre.
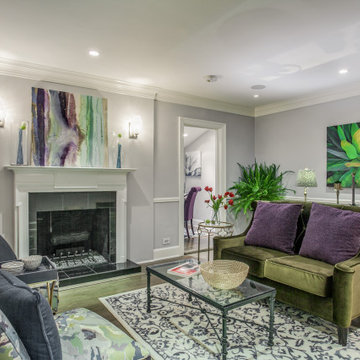
this house screamed PURPLE to me!
Cette photo montre un petit salon chic avec une salle de réception, un mur gris, un sol en bois brun, une cheminée standard, un manteau de cheminée en carrelage, aucun téléviseur et un sol marron.
Cette photo montre un petit salon chic avec une salle de réception, un mur gris, un sol en bois brun, une cheminée standard, un manteau de cheminée en carrelage, aucun téléviseur et un sol marron.
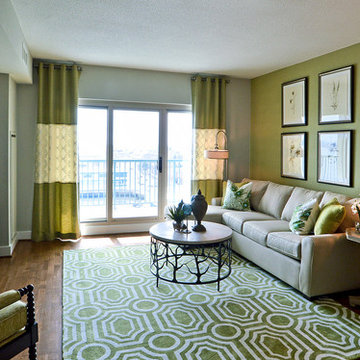
Mike Irby Photography
Inspiration pour un salon traditionnel de taille moyenne et ouvert avec un mur gris et un sol en bois brun.
Inspiration pour un salon traditionnel de taille moyenne et ouvert avec un mur gris et un sol en bois brun.
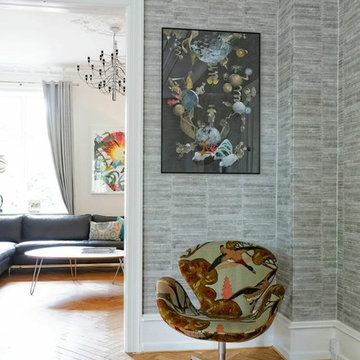
Dagligstue med sølvgråt åleskindstapet. Lænestol med fuglemotiv.
Idée de décoration pour un salon nordique avec un mur gris et un sol en bois brun.
Idée de décoration pour un salon nordique avec un mur gris et un sol en bois brun.
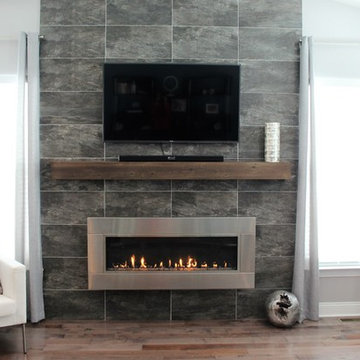
Lana Waibel
Inspiration pour un grand salon minimaliste avec un mur gris, un sol en bois brun, une cheminée ribbon, un manteau de cheminée en pierre et un téléviseur fixé au mur.
Inspiration pour un grand salon minimaliste avec un mur gris, un sol en bois brun, une cheminée ribbon, un manteau de cheminée en pierre et un téléviseur fixé au mur.
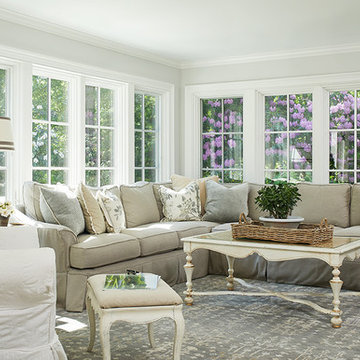
Ashley Avila
Exemple d'un grand salon chic ouvert avec un mur gris, un sol en calcaire, aucune cheminée et un téléviseur fixé au mur.
Exemple d'un grand salon chic ouvert avec un mur gris, un sol en calcaire, aucune cheminée et un téléviseur fixé au mur.
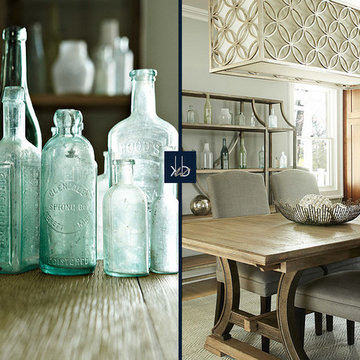
C Garibaldi
Idées déco pour un grand salon contemporain ouvert avec un mur gris, parquet clair et aucune cheminée.
Idées déco pour un grand salon contemporain ouvert avec un mur gris, parquet clair et aucune cheminée.
Idées déco de salons verts avec un mur gris
8
