Idées déco de salons verts avec un mur gris
Trier par :
Budget
Trier par:Populaires du jour
101 - 120 sur 618 photos
1 sur 3
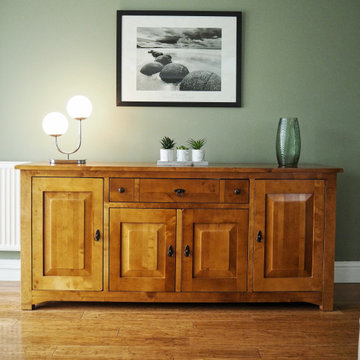
This was a revamp project and the client wanted to keep a lot of their current furniture so I had to create a design that worked both for their current pieces and new editions!.
The client wanted something a bit out of their comfort zone from their traditional white walls and really wanted to create a cosy and welcoming feel. Absolutely loved working on this project!

Living room fire place
IBI Photography
Idée de décoration pour un grand salon design avec une salle de réception, un mur gris, un sol en carrelage de porcelaine, un sol gris et une cheminée ribbon.
Idée de décoration pour un grand salon design avec une salle de réception, un mur gris, un sol en carrelage de porcelaine, un sol gris et une cheminée ribbon.
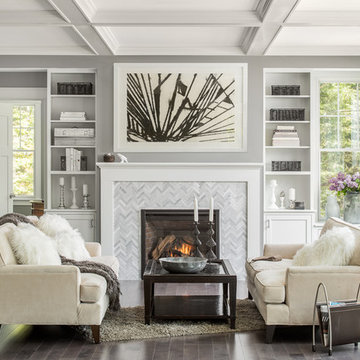
Exemple d'un salon chic avec une salle de réception, un mur gris, parquet foncé, une cheminée standard et aucun téléviseur.
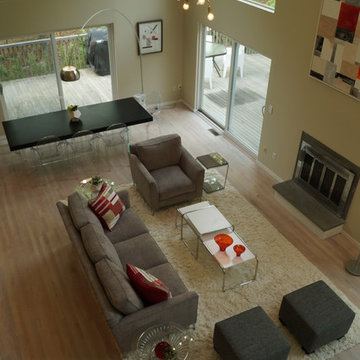
Carrie Lehmann
Exemple d'un grand salon tendance ouvert avec un mur gris, parquet clair et une cheminée standard.
Exemple d'un grand salon tendance ouvert avec un mur gris, parquet clair et une cheminée standard.
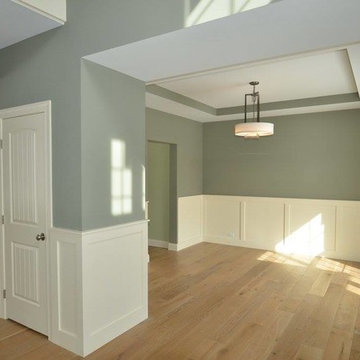
The Ventura Hardwood Floors Collection with our NuOil Finish from Hallmark Hardwoods is finished with NuOil® which employs a revolutionary new technology. The finish has unique performance characteristics and durability that make it a great choice for someone who wants the visual character that only oil can provide. Oil finishes have been used for centuries on floors and furniture. NuOil® uses proprietary technology in the application of numerous coats of oil finish in the factory that make it the industry leader in wear-ability and stain resistance in oil finish.
Due to the unique hybrid multi-coat technology of NuOil®, it is not necessary to apply an additional coat of oil at time of installation. That can be reserved for a later date when it becomes desirable to refresh and renovate the floor.
Simply Better…Discover Why.
http://hallmarkfloors.com/
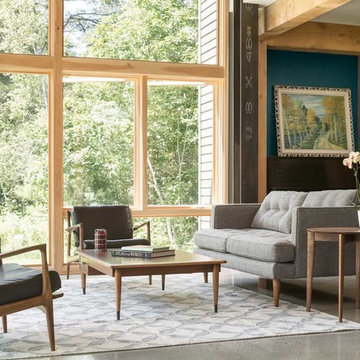
Réalisation d'un salon bohème de taille moyenne et ouvert avec un mur gris, sol en béton ciré, aucune cheminée, une salle de réception et aucun téléviseur.
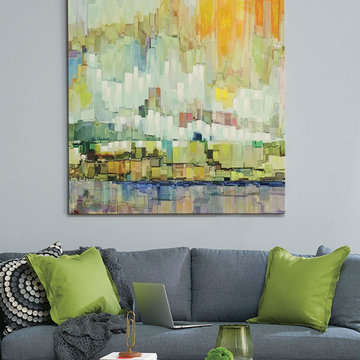
Living Room: Hand Painted Abstract
Exemple d'un salon moderne de taille moyenne avec un mur gris.
Exemple d'un salon moderne de taille moyenne avec un mur gris.
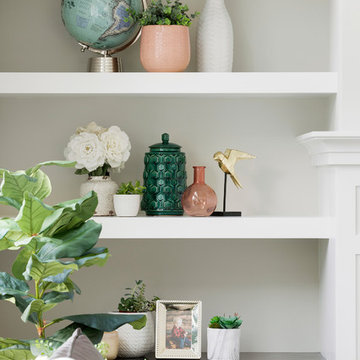
A close up of the shelving detail
There is no shortage of large windows and bright light in this happy home. Two-story painted millwork detailing and arched openings create the visual of a big-beautiful space. Floating bookshelves provide room for soft and colorful accessories. Herringbone marble surrounds the fireplace for an added soft detail.
Photo by Spacecrafting Photography Inc.
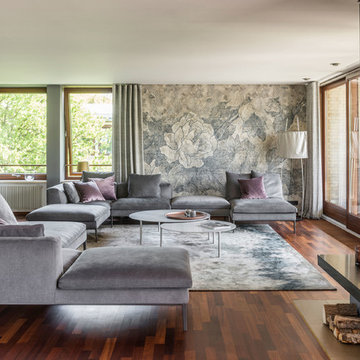
Cette photo montre un salon tendance de taille moyenne et fermé avec un mur gris, parquet foncé, une cheminée standard, un sol marron et une salle de réception.
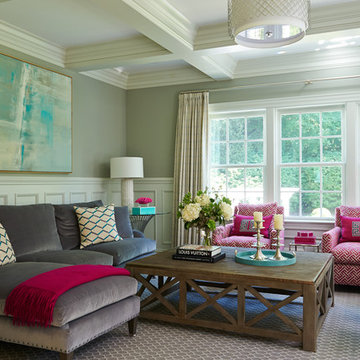
Exemple d'un salon chic de taille moyenne avec un mur gris et éclairage.
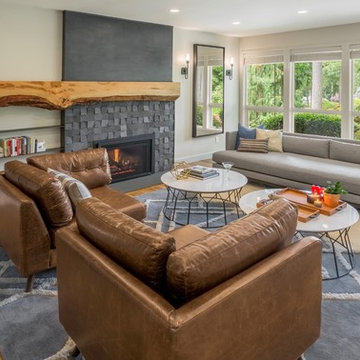
Cory Holland
Inspiration pour un salon traditionnel de taille moyenne et fermé avec un mur gris, un sol en bois brun, une cheminée standard, un manteau de cheminée en pierre et un sol marron.
Inspiration pour un salon traditionnel de taille moyenne et fermé avec un mur gris, un sol en bois brun, une cheminée standard, un manteau de cheminée en pierre et un sol marron.
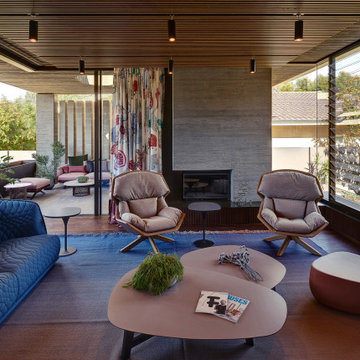
The living room provides direct access to the covered outdoor area. The living room is open both to the street and to the owners privacy of their back yard. The room is served by the warmth of winter sun penetration and the coll breeze cross ventilating the room.
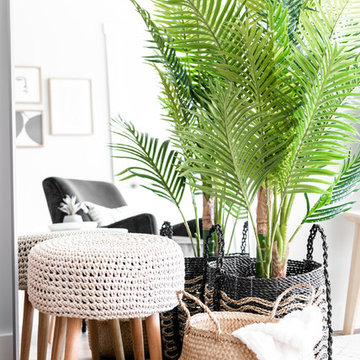
Vignette in open plan condo
Inspiration pour un petit salon design ouvert avec un mur gris et un téléviseur indépendant.
Inspiration pour un petit salon design ouvert avec un mur gris et un téléviseur indépendant.

Prior to remodeling, this spacious great room was reminiscent of the 1907’s in both its furnishings and window treatments. While the view from the room is spectacular with windows that showcase a beautiful pond and a large expanse of land with a horse barn, the interior was dated.
Our client loved his space, but knew it needed an update. Before the remodel began, there was a wall that separated the kitchen from the great room. The client desired a more open and fluid floor plan. Arlene Ladegaard, principle designer of Design Connection, Inc., was contacted to help achieve his dreams of creating an open and updated space.
Arlene designed a space that is transitional in style. She used an updated color palette of gray tons to compliment the adjoining kitchen. By opening the space up and unifying design styles throughout, the blending of the two rooms becomes seamless.
Comfort was the primary consideration in selecting the sectional as the client wanted to be able to sit at length for leisure and TV viewing. The side tables are a dark wood that blends beautifully with the newly installed dark wood floors, the windows are dressed in simple treatments of gray linen with navy accents, for the perfect final touch.
With regard to artwork and accessories, Arlene spent many hours at outside markets finding just the perfect accessories to compliment all the furnishings. With comfort and function in mind, each welcoming seat is flanked by a surface for setting a drink – again, making it ideal for entertaining.
Design Connection, Inc. of Overland Park provided the following for this project: space plans, furniture, window treatments, paint colors, wood floor selection, tile selection and design, lighting, artwork and accessories, and as the project manager, Arlene Ladegaard oversaw installation of all the furnishings and materials.
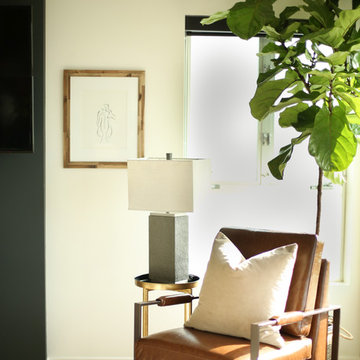
Inspiration pour un grand salon design ouvert avec un mur gris, parquet clair, une cheminée standard, un téléviseur fixé au mur et un sol marron.
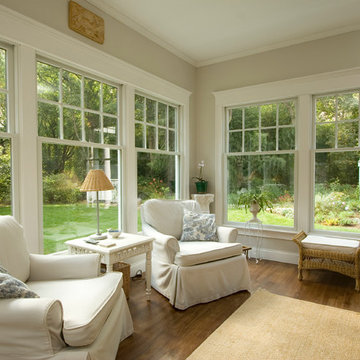
Brad Smith Photography
Idée de décoration pour un salon tradition de taille moyenne et fermé avec un mur gris, un sol en bois brun, aucune cheminée, un téléviseur indépendant et un sol marron.
Idée de décoration pour un salon tradition de taille moyenne et fermé avec un mur gris, un sol en bois brun, aucune cheminée, un téléviseur indépendant et un sol marron.
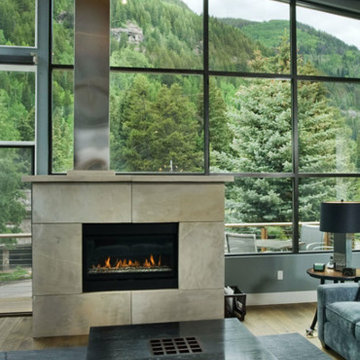
Torzetto is the all-new exclusive enclave on Streamside Circle in East Vail. Every aspect of Torzetto is a true departure from the typical architectural design currently found in Vail. The design is based on the style of modern minimalist, which stays in line with the forty years of local tradition, yet imparts a very refreshing new type of living experience.
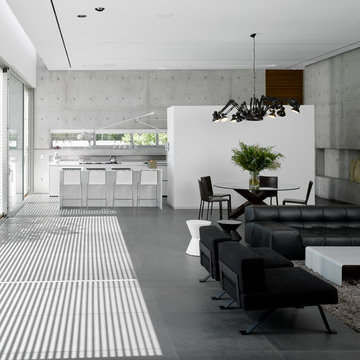
Amit Geron
Cette image montre un grand salon urbain ouvert avec sol en béton ciré, un mur gris, aucune cheminée, aucun téléviseur, un sol gris et canapé noir.
Cette image montre un grand salon urbain ouvert avec sol en béton ciré, un mur gris, aucune cheminée, aucun téléviseur, un sol gris et canapé noir.
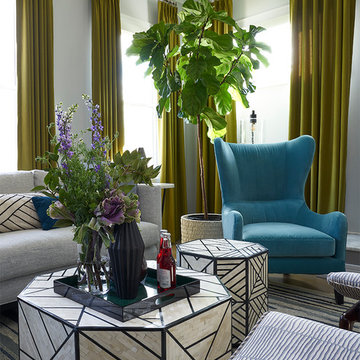
https://www.tiffanybrooksinteriors.com Inquire About Our Design Services Living Room in the Irving Park neighborhood of Chicago designed by Tiffany Brooks of Tiffany Brooks Interiors/HGTV
Photography done by Marcel Page Photography
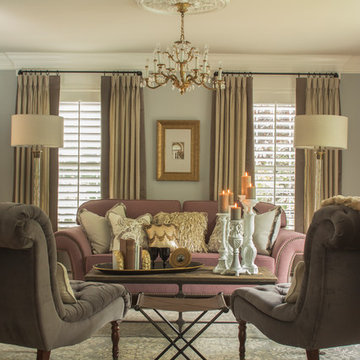
An enchanting mix of rustic and elegant elements, We designed this room around the beautiful pictures that ornament its’ walls. Each photo has a deep meaning for our client, who photographed them while on a trip to New York City with her father. It was there that she was shown the place her parents fell in love: the steps where they would talk for hours, where they first saw each other and experienced that sacred “love at first sight moment”. Inspired by these photos we filtered them in a beautifully sentimental sepia tone. We custom framed these images in thick gold and they became our vision for the room. Following the color ways of the photos, the room carries deep gray and brown tones as well as a pop of purple color with the sofa. Throughout the room we incorporated various finishes of wood, antique brass, lacquer and iron to establish a stunning contrast that became cohesive. We mixed luxurious elements, like the white lacquer candleholders, golden bookends and black chalices atop the more rustic unfinished wooden table to create a beautiful display. The pillows decorating the sofa mixed both textures and finishes from sheen to matte in keeping with the theme of different style elements becoming harmonious. In the two front corners rest chairs of a deeper gray, with a luxe brown throw and golden pillow that further enrich the sepia-tone feel of the photographs. Each element was carefully designed with these photos in mind, to evoke the nostalgic feeling of the images and provide our client and her family a place in which they can relax, reminisce and truly enjoy their time with one another.
Custom designed by Hartley and Hill Design. All materials and furnishings in this space are available through Hartley and Hill Design. www.hartleyandhilldesign.com 888-639-0639
Idées déco de salons verts avec un mur gris
6