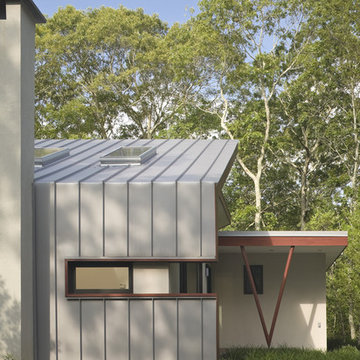Idées déco de salons verts avec un mur gris
Trier par :
Budget
Trier par:Populaires du jour
161 - 180 sur 618 photos
1 sur 3
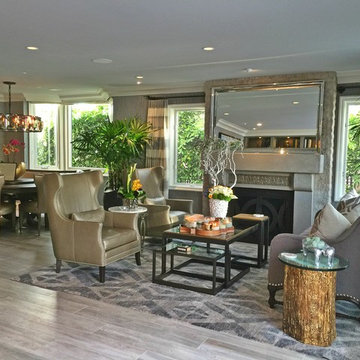
Idées déco pour un salon classique de taille moyenne et ouvert avec une salle de réception, un mur gris, un sol en vinyl, une cheminée standard, aucun téléviseur et un sol gris.
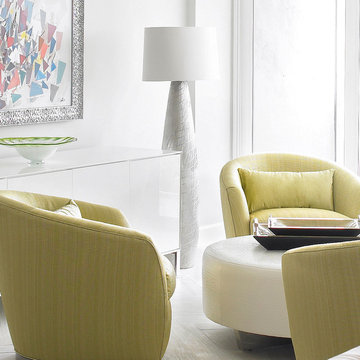
Seating Detail
Réalisation d'un salon minimaliste de taille moyenne et ouvert avec une salle de réception, un mur gris, un sol en carrelage de porcelaine, aucune cheminée, aucun téléviseur et un sol gris.
Réalisation d'un salon minimaliste de taille moyenne et ouvert avec une salle de réception, un mur gris, un sol en carrelage de porcelaine, aucune cheminée, aucun téléviseur et un sol gris.
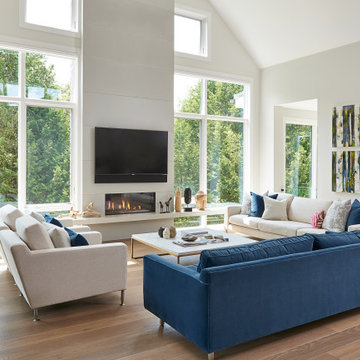
Designed by: Soda Pop Design inc
Photography by: Stephani Buchman Photography Construction by: PWR Construction
Idées déco pour un salon contemporain avec un mur gris, un sol en bois brun, une cheminée ribbon, un téléviseur fixé au mur et un sol marron.
Idées déco pour un salon contemporain avec un mur gris, un sol en bois brun, une cheminée ribbon, un téléviseur fixé au mur et un sol marron.
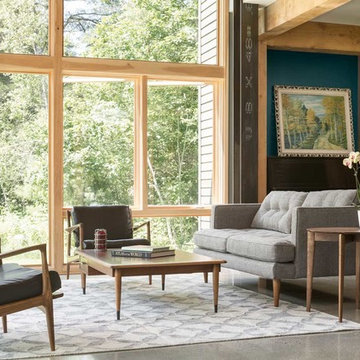
The owner’s goal was to create a lifetime family home using salvaged materials from an antique farmhouse and barn that had stood on another portion of the site. The timber roof structure, as well as interior wood cladding, and interior doors were salvaged from that house, while sustainable new materials (Maine cedar, hemlock timber and steel) and salvaged cabinetry and fixtures from a mid-century-modern teardown were interwoven to create a modern house with a strong connection to the past. Integrity® Wood-Ultrex® windows and doors were a perfect fit for this project. Integrity provided the only combination of a durable, thermally efficient exterior frame combined with a true wood interior.

This 7,000 square foot space located is a modern weekend getaway for a modern family of four. The owners were looking for a designer who could fuse their love of art and elegant furnishings with the practicality that would fit their lifestyle. They owned the land and wanted to build their new home from the ground up. Betty Wasserman Art & Interiors, Ltd. was a natural fit to make their vision a reality.
Upon entering the house, you are immediately drawn to the clean, contemporary space that greets your eye. A curtain wall of glass with sliding doors, along the back of the house, allows everyone to enjoy the harbor views and a calming connection to the outdoors from any vantage point, simultaneously allowing watchful parents to keep an eye on the children in the pool while relaxing indoors. Here, as in all her projects, Betty focused on the interaction between pattern and texture, industrial and organic.
Project completed by New York interior design firm Betty Wasserman Art & Interiors, which serves New York City, as well as across the tri-state area and in The Hamptons.
For more about Betty Wasserman, click here: https://www.bettywasserman.com/
To learn more about this project, click here: https://www.bettywasserman.com/spaces/sag-harbor-hideaway/
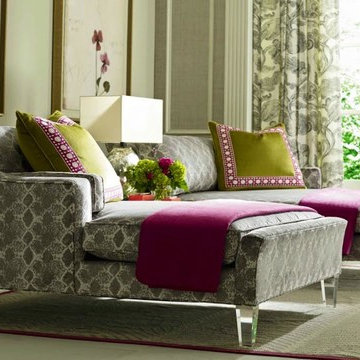
Inspiration pour un petit salon traditionnel ouvert avec une salle de réception, un mur gris, moquette, aucune cheminée, aucun téléviseur et un sol gris.
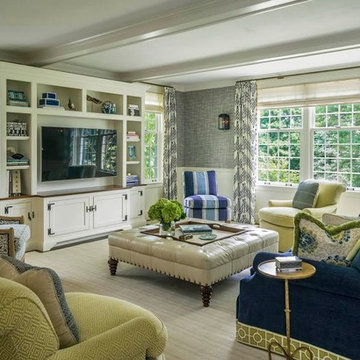
Exemple d'un grand salon chic fermé avec une salle de réception, un mur gris, moquette et un téléviseur encastré.
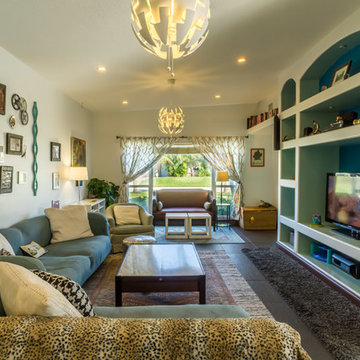
Open Living Room
Photo:Trevor Ward
Exemple d'un salon éclectique de taille moyenne et ouvert avec un mur gris, un sol en ardoise, aucune cheminée et un téléviseur encastré.
Exemple d'un salon éclectique de taille moyenne et ouvert avec un mur gris, un sol en ardoise, aucune cheminée et un téléviseur encastré.
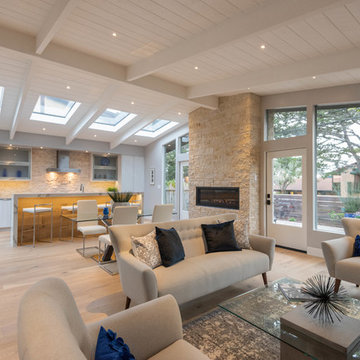
Cette image montre un salon vintage de taille moyenne et ouvert avec un sol marron, un mur gris, parquet clair, une cheminée ribbon et un manteau de cheminée en pierre.
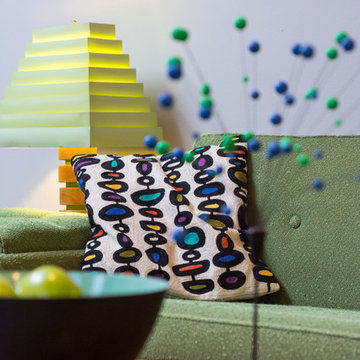
CJ South
Inspiration pour un salon vintage de taille moyenne et ouvert avec un mur gris, un sol en bois brun, aucune cheminée et un téléviseur indépendant.
Inspiration pour un salon vintage de taille moyenne et ouvert avec un mur gris, un sol en bois brun, aucune cheminée et un téléviseur indépendant.
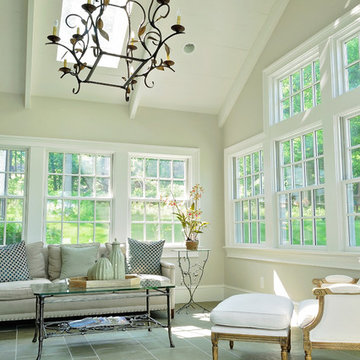
Cette image montre un salon traditionnel fermé avec un mur gris, parquet foncé et aucun téléviseur.
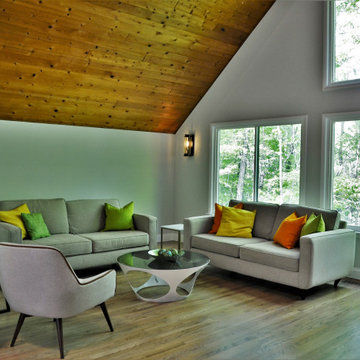
Exemple d'un grand salon rétro ouvert avec une salle de réception, un mur gris et parquet clair.
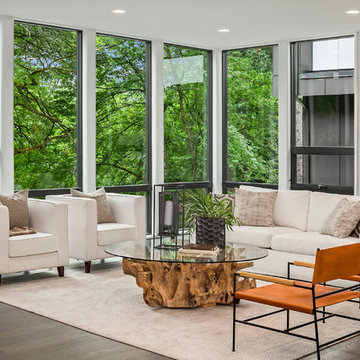
Inspiration pour un salon design ouvert avec un mur gris, parquet foncé et un sol marron.
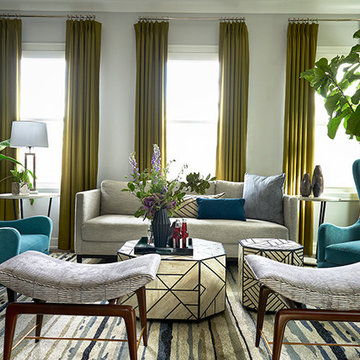
https://www.tiffanybrooksinteriors.com Inquire About Our Design Services Living Room in the Irving Park neighborhood of Chicago designed by Tiffany Brooks of Tiffany Brooks Interiors/HGTV
Photography done by Marcel Page Photography
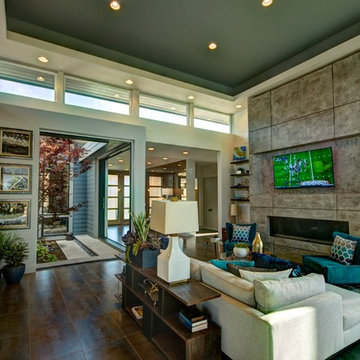
Andrew Paintner
Réalisation d'un grand salon design ouvert avec une salle de réception, un mur gris, un sol en carrelage de porcelaine, un manteau de cheminée en béton, un téléviseur fixé au mur, un sol multicolore, une cheminée ribbon et éclairage.
Réalisation d'un grand salon design ouvert avec une salle de réception, un mur gris, un sol en carrelage de porcelaine, un manteau de cheminée en béton, un téléviseur fixé au mur, un sol multicolore, une cheminée ribbon et éclairage.
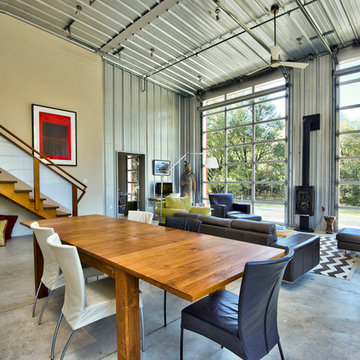
C. Peterson
Idées déco pour un salon mansardé ou avec mezzanine industriel de taille moyenne avec un mur gris, sol en stratifié, une cheminée ribbon et un sol gris.
Idées déco pour un salon mansardé ou avec mezzanine industriel de taille moyenne avec un mur gris, sol en stratifié, une cheminée ribbon et un sol gris.
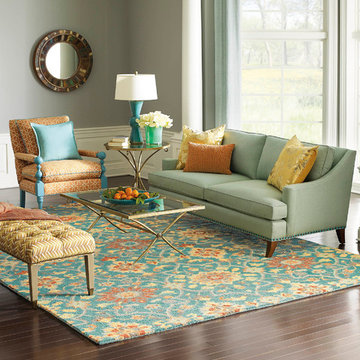
Company C Peyton rug
Exemple d'un salon chic de taille moyenne et ouvert avec un mur gris, parquet foncé et éclairage.
Exemple d'un salon chic de taille moyenne et ouvert avec un mur gris, parquet foncé et éclairage.
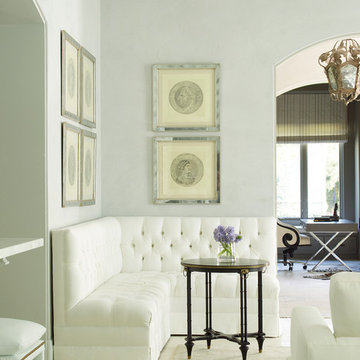
Tria Giovan
Exemple d'un grand salon chic fermé avec une salle de réception, un mur gris, aucune cheminée et aucun téléviseur.
Exemple d'un grand salon chic fermé avec une salle de réception, un mur gris, aucune cheminée et aucun téléviseur.
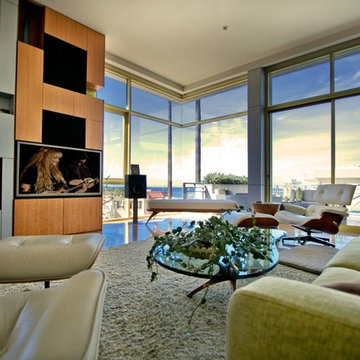
Royal Theater Design customized an existing wall cabinet to house a 60” flat screen, a center channel speaker and all of the system components to seamlessly integrate the technology into the clean lines of the modern interior.
Idées déco de salons verts avec un mur gris
9
