Idées déco de salons verts avec un mur gris
Trier par :
Budget
Trier par:Populaires du jour
41 - 60 sur 618 photos
1 sur 3
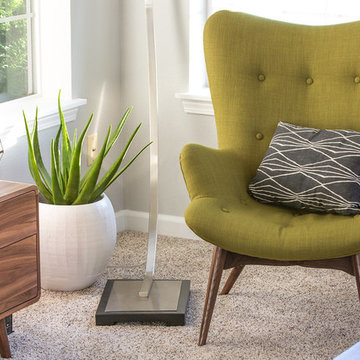
Cette image montre un salon vintage de taille moyenne et ouvert avec un mur gris, moquette et un téléviseur indépendant.
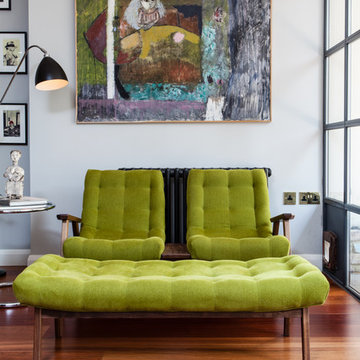
Photography ©Simon Eldon 2015
Cette image montre un salon design avec une salle de réception, un mur gris et un sol en bois brun.
Cette image montre un salon design avec une salle de réception, un mur gris et un sol en bois brun.
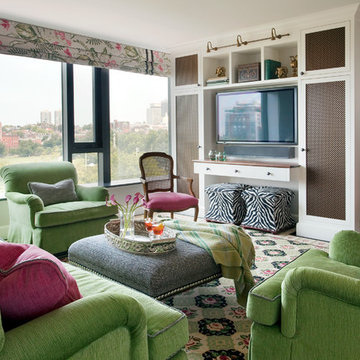
Living Room :
Photography by Eric Roth
Interior Design by Lewis Interiors
Every square inch of space was utilized to create a flexible, multi-purpose living space. Custom-painted grilles conceal audio/visual equipment and additional storage. The table below the tv pulls out to become an intimate cafe table/workspace.
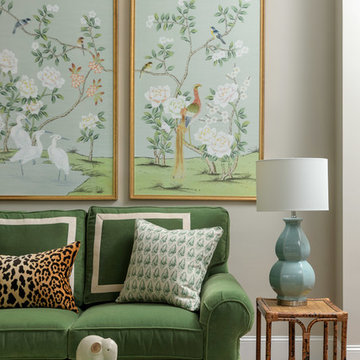
The design was centered around the client's love of color and whimsical Chinoiserie accents. It's a family friendly space that is at once sophisticated and comfortable.
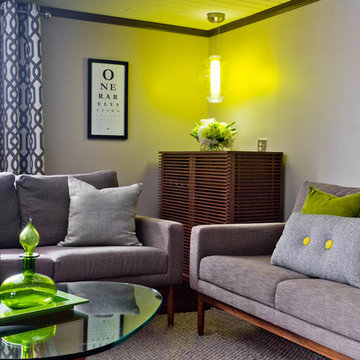
Rikki Snyder © 2013 Houzz
Designed by: Semerjian Interiors
Exemple d'un salon rétro avec un mur gris.
Exemple d'un salon rétro avec un mur gris.
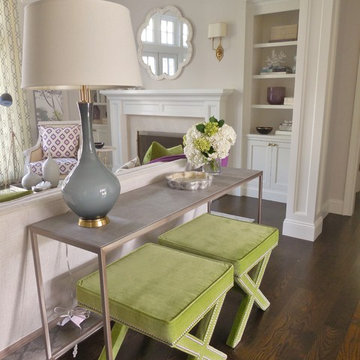
For this ground up project in one of Lafayette’s most prized neighborhoods, we brought an East Coast sensibility to this West Coast residence. Honoring the client’s love of classical interiors, we layered the traditional architecture with a crisp contrast of saturated colors, clean moldings and refined white marble. In the living room, tailored furnishings are punctuated by modern accents, bespoke draperies and jewelry like sconces. Built-in custom cabinetry, lasting finishes and indoor/outdoor fabrics were used throughout to create a fresh, elegant yet livable home for this active family of five.
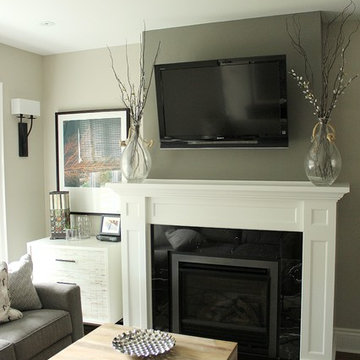
KMSalter Design
Idée de décoration pour un petit salon tradition ouvert avec un mur gris, un sol en bois brun, une cheminée standard, un manteau de cheminée en pierre et un téléviseur fixé au mur.
Idée de décoration pour un petit salon tradition ouvert avec un mur gris, un sol en bois brun, une cheminée standard, un manteau de cheminée en pierre et un téléviseur fixé au mur.
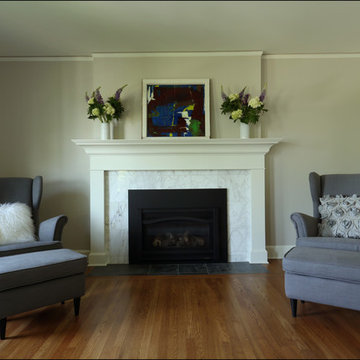
Idée de décoration pour un petit salon tradition fermé avec un mur gris, un sol en bois brun, une cheminée standard, un manteau de cheminée en bois et un téléviseur indépendant.
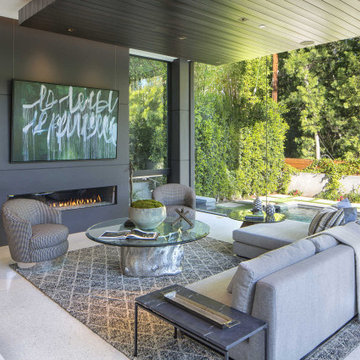
Inspiration pour un salon design en bois de taille moyenne et ouvert avec une salle de réception, un sol en carrelage de céramique, une cheminée ribbon, un sol gris et un mur gris.
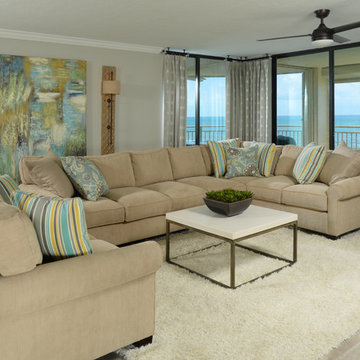
Exemple d'un grand salon bord de mer ouvert avec un mur gris, parquet clair, un sol blanc et un téléviseur fixé au mur.
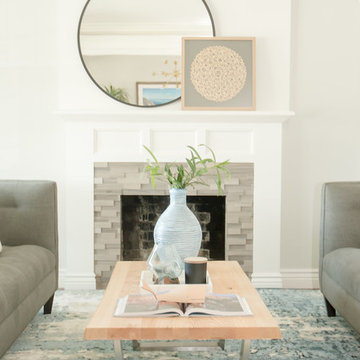
Quiana Marie Photography
Modern + Bohemian + Coastal Design
Idée de décoration pour un salon minimaliste de taille moyenne et ouvert avec une salle de réception, un mur gris, parquet foncé, une cheminée standard, un manteau de cheminée en carrelage et un sol marron.
Idée de décoration pour un salon minimaliste de taille moyenne et ouvert avec une salle de réception, un mur gris, parquet foncé, une cheminée standard, un manteau de cheminée en carrelage et un sol marron.
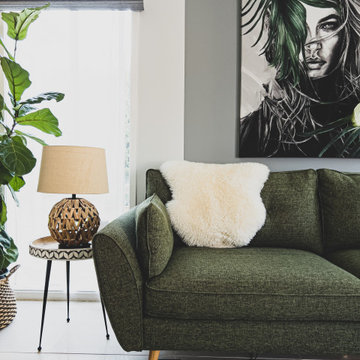
Project Brief -
Transform a dull all biege open living into a contemporary welcoming space
Design Decisions -
Grey and green colour palette used to create a clean and fresh look
- Timber nested coffee table added to introduce the neutral tones and contribute to the functionality of the large formal sitting
- Plants added to the space to introduce organic shapes and bring in the fresh outdoor feel
- A statement wall art added to the partially painted accent wall, creating the impactful focus point
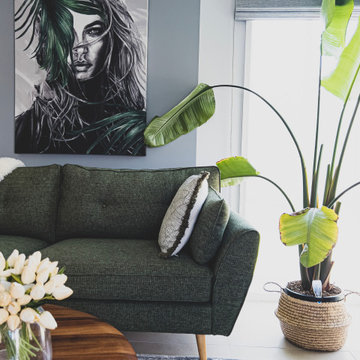
Project Brief -
Transform a dull all biege open living into a contemporary welcoming space
Design Decisions -
Grey and green colour palette used to create a clean and fresh look
- Timber nested coffee table added to introduce the neutral tones and contribute to the functionality of the large formal sitting
- Plants added to the space to introduce organic shapes and bring in the fresh outdoor feel
- A statement wall art added to the partially painted accent wall, creating the impactful focus point
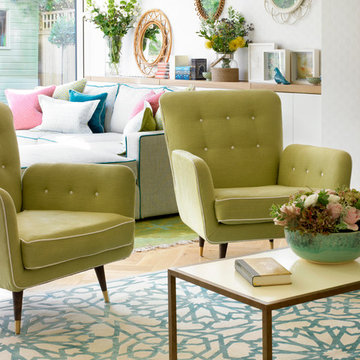
Inspiration pour un grand salon traditionnel ouvert avec une salle de réception, un mur gris et parquet clair.
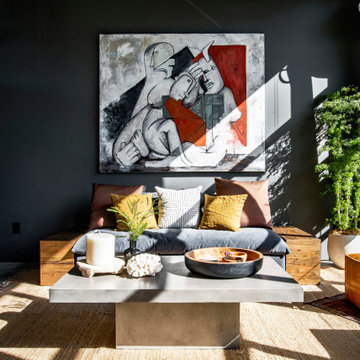
Idée de décoration pour un salon urbain de taille moyenne et fermé avec un mur gris, sol en béton ciré, aucune cheminée, un téléviseur fixé au mur et un sol gris.

Idées déco pour un salon classique fermé avec un mur gris, un sol en bois brun et un sol marron.

Photo: Brian Barkley © 2015 Houzz
Réalisation d'un salon tradition avec un mur gris, une cheminée ribbon, parquet clair et un sol beige.
Réalisation d'un salon tradition avec un mur gris, une cheminée ribbon, parquet clair et un sol beige.
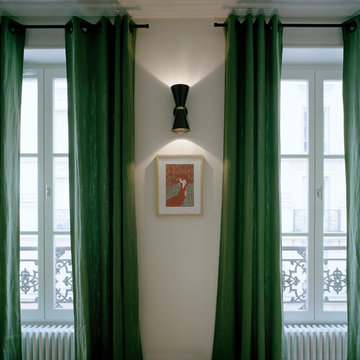
Crédit photo : Axel Dahl
Cette image montre un salon design de taille moyenne et ouvert avec un mur gris, parquet clair, aucune cheminée et un sol marron.
Cette image montre un salon design de taille moyenne et ouvert avec un mur gris, parquet clair, aucune cheminée et un sol marron.
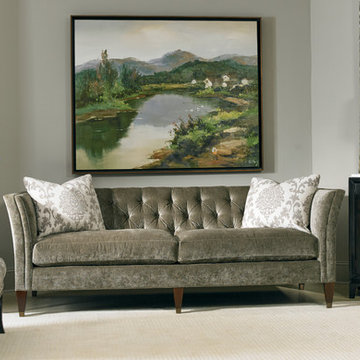
Cette image montre un salon traditionnel de taille moyenne et ouvert avec une salle de réception, un mur gris et moquette.

Here's what our clients from this project had to say:
We LOVE coming home to our newly remodeled and beautiful 41 West designed and built home! It was such a pleasure working with BJ Barone and especially Paul Widhalm and the entire 41 West team. Everyone in the organization is incredibly professional and extremely responsive. Personal service and strong attention to the client and details are hallmarks of the 41 West construction experience. Paul was with us every step of the way as was Ed Jordon (Gary David Designs), a 41 West highly recommended designer. When we were looking to build our dream home, we needed a builder who listened and understood how to bring our ideas and dreams to life. They succeeded this with the utmost honesty, integrity and quality!
41 West has exceeded our expectations every step of the way, and we have been overwhelmingly impressed in all aspects of the project. It has been an absolute pleasure working with such devoted, conscientious, professionals with expertise in their specific fields. Paul sets the tone for excellence and this level of dedication carries through the project. We so appreciated their commitment to perfection...So much so that we also hired them for two more remodeling projects.
We love our home and would highly recommend 41 West to anyone considering building or remodeling a home.
Idées déco de salons verts avec un mur gris
3