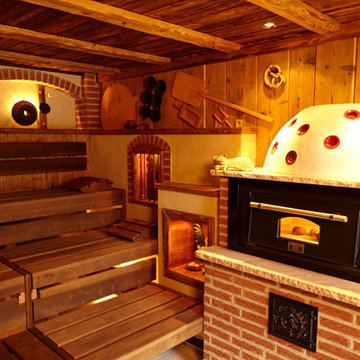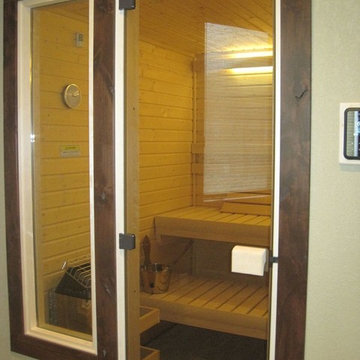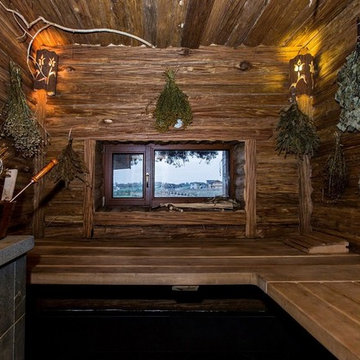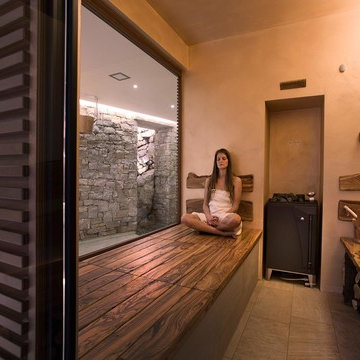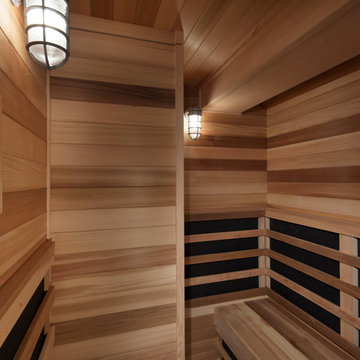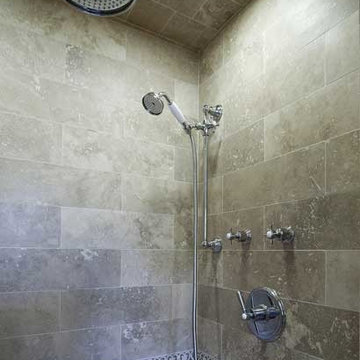Idées déco de saunas montagne
Trier par :
Budget
Trier par:Populaires du jour
101 - 120 sur 232 photos
1 sur 3
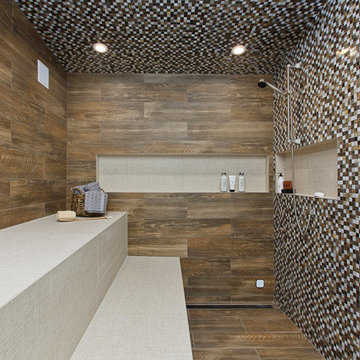
Glass tile mosaic, porcelain plank tile, 12x24 Linen porcelain tile, Mr Steam/iButler/iAudio, 1/2" starfire ultraclear shower door with operable transom and in glass robe hook, trough drain, satin nickel hardware, TOTO toilet, Dura Supreme cabinetry, Kohler faucet and Caesarstone Frosty Carrina Quartz top. New exterior door and Milgard double hung window.
Photos By Jon Upson
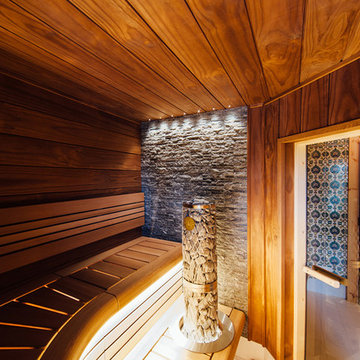
На стенах - вагонка из широкой термососны. Пологи выполнены из канадского кедра. Линейное освещение под пологом гармонично сочетается с точечным освещением на потолке.
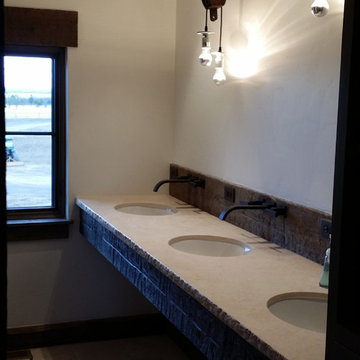
custom pulley system lighting in kids bathroom. free standing countertop.
Idée de décoration pour un sauna chalet avec un carrelage marron et un mur blanc.
Idée de décoration pour un sauna chalet avec un carrelage marron et un mur blanc.
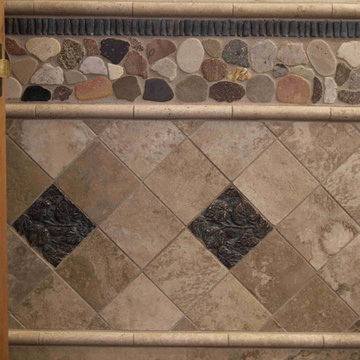
Inspiration pour un sauna chalet avec un carrelage beige et un carrelage de pierre.
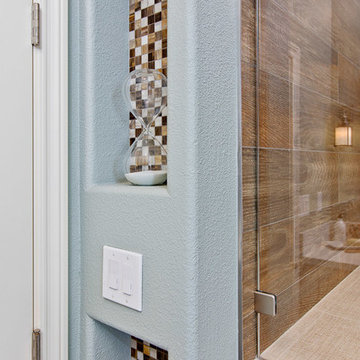
Glass tile mosaic, porcelain plank tile, 12x24 Linen porcelain tile, Mr Steam/iButler/iAudio, 1/2" starfire ultraclear shower door with operable transom and in glass robe hook, trough drain, satin nickel hardware, TOTO toilet, Dura Supreme cabinetry, Kohler faucet and Caesarstone Frosty Carrina Quartz top. New exterior door and Milgard double hung window.
Photos By Jon Upson
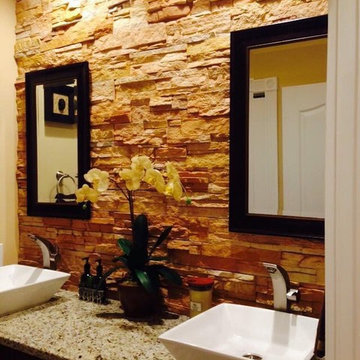
Réalisation d'un sauna chalet en bois foncé de taille moyenne avec un placard en trompe-l'oeil, un carrelage jaune, des dalles de pierre, un mur jaune, un sol en marbre et un plan de toilette en granite.
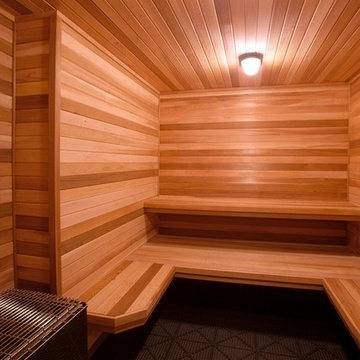
Timber Frame Masterpiece in Breckenridge, Colorado. Overlooking the Breckenridge Ski area this 8000 sf home features majestic views of the Ten Mile Mountain Range. This home was completed in 2002 and was a multiple award winner including best Design and Elevations and Best Interiors at the 2002 Summit County Parade of homes. Designed and Build by Trilogy Partners with additional interior designs by Interiors by Design.
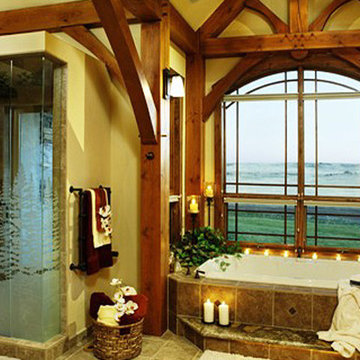
We called this the "$10,000 shower" because of the custom designed, intricate etched glass details. Not only is the wrap around door and panel a continuous pattern depicting the Rocky Mountain splendor seen from their back porch, but the 3' x 8' window inside the shower does the same, while providing privacy.
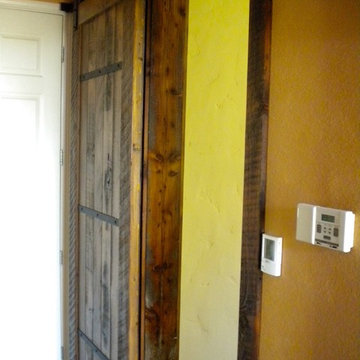
Réalisation d'un petit sauna chalet en bois vieilli avec un placard en trompe-l'oeil, un plan de toilette en marbre, une baignoire posée, un bidet, un carrelage de pierre, un mur jaune et un sol en travertin.
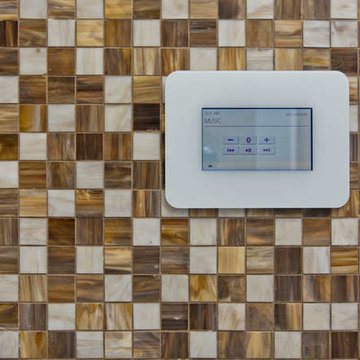
Carlsbad Steam Shower and Bathroom Remodel
Taking space from the adjoining bedroom to make room for a great steam shower the results are amazing to be loved by all. The expansive steam shower is fit for any King or Queen with its vast size of 7' x 7' detailed with a mirror for necessary grooming. The benches were designed specifically so that the clients could lay down with true comfort. The Mr Steam iAudio fills the spa with your favorite tunes as the steam relaxes your soul.
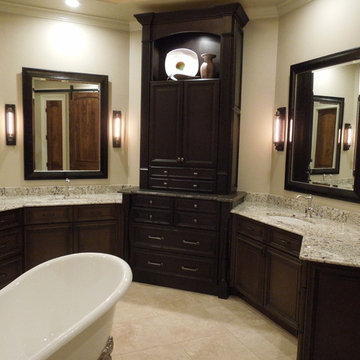
Master Bath in Antioch Travertine. Double entry steam shower. His and hers spa systems with 14" rain head custom barn doors, two tone stained and painted vanity cabinets, decorative mosaic tile wall niches, arched mosaic tile shower niches, heated flooring, arched shower entry doors, barreled ceiling in steam shower
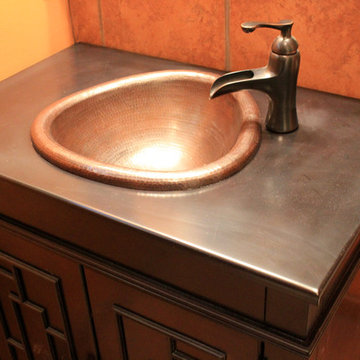
Idée de décoration pour un sauna chalet de taille moyenne avec un placard avec porte à panneau surélevé, des portes de placard marrons, un carrelage beige, des carreaux de céramique, un mur beige, un sol en carrelage de céramique et une vasque.
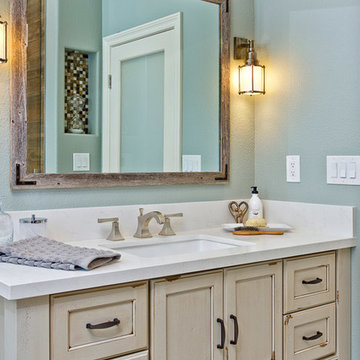
Glass tile mosaic, porcelain plank tile, 12x24 Linen porcelain tile, Mr Steam/iButler/iAudio, 1/2" starfire ultraclear shower door with operable transom and in glass robe hook, trough drain, satin nickel hardware, TOTO toilet, Dura Supreme cabinetry, Kohler faucet and Caesarstone Frosty Carrina Quartz top. New exterior door and Milgard double hung window.
Photos By Jon Upson
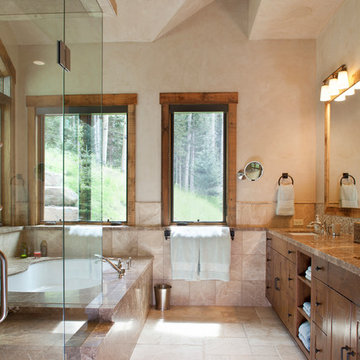
James Spahn-Photo's
Exemple d'un sauna montagne avec un plan de toilette en marbre et une baignoire posée.
Exemple d'un sauna montagne avec un plan de toilette en marbre et une baignoire posée.
Idées déco de saunas montagne
6
