Idées déco de sous-sols avec parquet en bambou et un sol en ardoise
Trier par :
Budget
Trier par:Populaires du jour
41 - 60 sur 207 photos
1 sur 3
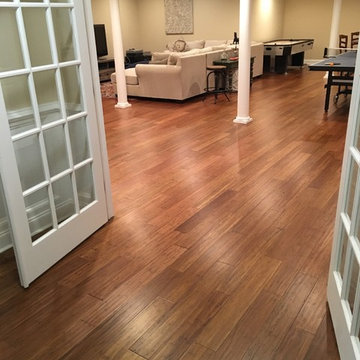
Cette image montre un sous-sol bohème avec parquet en bambou et un sol marron.
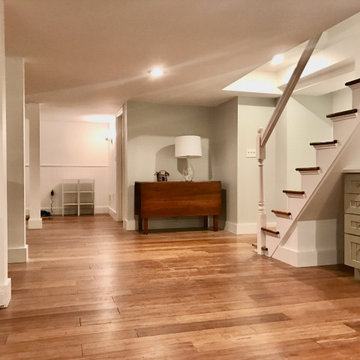
Cluttered, dark, and chilly basements can be daunting spaces for remodeling. They tend to get filled with every old and unwanted item in the house from worn out furniture to childhood memorabilia .This basement was a really challenging task and we succeed to create really cozy, warm, and inviting atmosphere—not like a basement at all. The work involved was extensive, from the foundation to new molding. Our aim was to create a unique space that would be as enjoyable as the rest of this home. We utilized the odd space under the stairs by incorporating a wet bar. We installed TV screen with surround sound system, that makes you feel like you are part of the action and cozy fireplace to cuddle up while enjoying a movie.
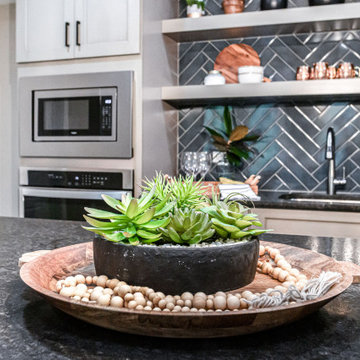
Exemple d'un grand sous-sol chic donnant sur l'extérieur avec un bar de salon, un mur gris, un sol en ardoise, un sol noir et un plafond en bois.
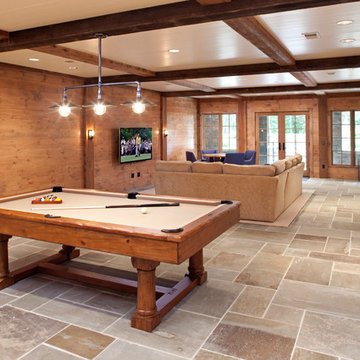
Builder: John Kraemer & Sons | Architect: TEA2 Architects | Interior Design: Marcia Morine | Photography: Landmark Photography
Exemple d'un sous-sol montagne donnant sur l'extérieur avec un mur marron et un sol en ardoise.
Exemple d'un sous-sol montagne donnant sur l'extérieur avec un mur marron et un sol en ardoise.
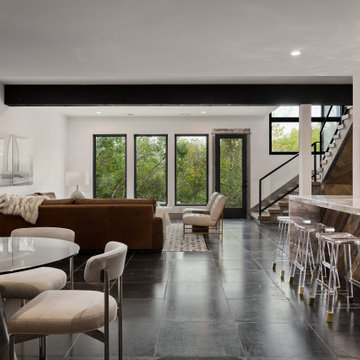
Idées déco pour un grand sous-sol moderne donnant sur l'extérieur avec un mur blanc, un sol en ardoise et un sol noir.
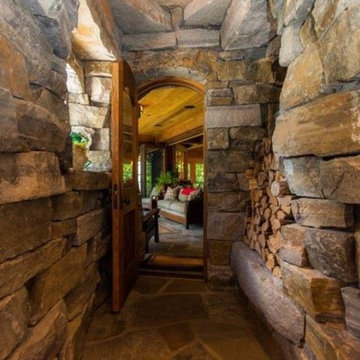
Select Sotheby's International Realty
Aménagement d'un sous-sol craftsman donnant sur l'extérieur avec un mur gris et un sol en ardoise.
Aménagement d'un sous-sol craftsman donnant sur l'extérieur avec un mur gris et un sol en ardoise.
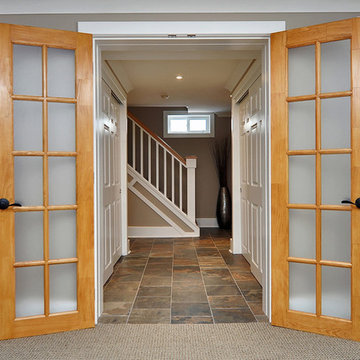
Cette image montre un petit sous-sol craftsman semi-enterré avec un mur bleu et un sol en ardoise.
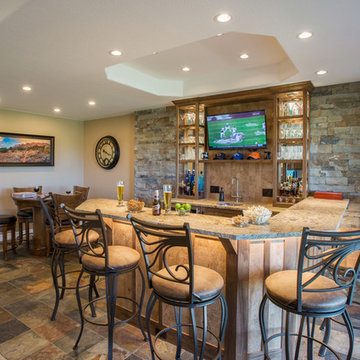
Walnut bar with cork panels and splash. Photos courtesy of Libbie Holmes Photography
Exemple d'un grand sous-sol chic donnant sur l'extérieur avec un mur beige, un sol en ardoise et aucune cheminée.
Exemple d'un grand sous-sol chic donnant sur l'extérieur avec un mur beige, un sol en ardoise et aucune cheminée.
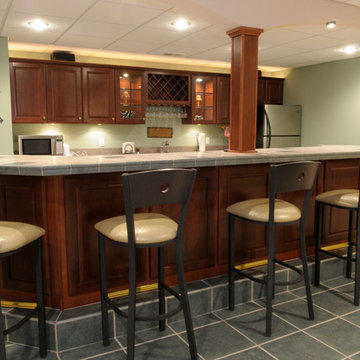
Réalisation d'un sous-sol tradition enterré et de taille moyenne avec un mur vert, un sol en ardoise et un sol gris.
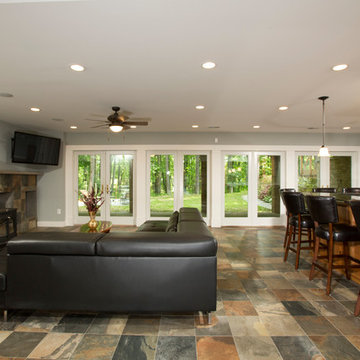
Finished walk-out basement with custom bar and family room. A wall of glass provides plenty of natural light in this lower level space. It also provides access to a new patio. The wood-fired stove gives off ample heat on those extra chilly days.
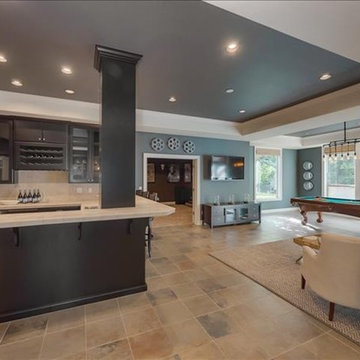
walk-out basement with a full wet bar, home theater, tv viewing area and a pool table.
Monogram Interior Design
Aménagement d'un grand sous-sol classique donnant sur l'extérieur avec un mur gris, un sol en ardoise et aucune cheminée.
Aménagement d'un grand sous-sol classique donnant sur l'extérieur avec un mur gris, un sol en ardoise et aucune cheminée.

Idées déco pour un sous-sol rétro de taille moyenne et donnant sur l'extérieur avec un mur gris, parquet en bambou, une cheminée standard et du papier peint.
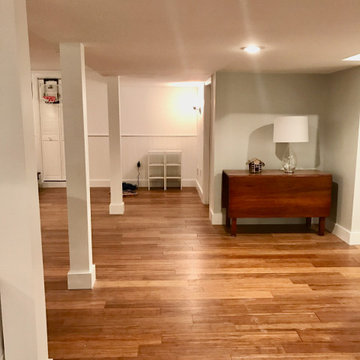
Cluttered, dark, and chilly basements can be daunting spaces for remodeling. They tend to get filled with every old and unwanted item in the house from worn out furniture to childhood memorabilia .This basement was a really challenging task and we succeed to create really cozy, warm, and inviting atmosphere—not like a basement at all. The work involved was extensive, from the foundation to new molding. Our aim was to create a unique space that would be as enjoyable as the rest of this home. We utilized the odd space under the stairs by incorporating a wet bar. We installed TV screen with surround sound system, that makes you feel like you are part of the action and cozy fireplace to cuddle up while enjoying a movie.
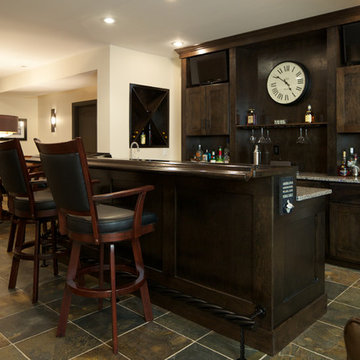
Chris Paulis Photography
Idée de décoration pour un grand sous-sol tradition donnant sur l'extérieur avec un mur beige et un sol en ardoise.
Idée de décoration pour un grand sous-sol tradition donnant sur l'extérieur avec un mur beige et un sol en ardoise.
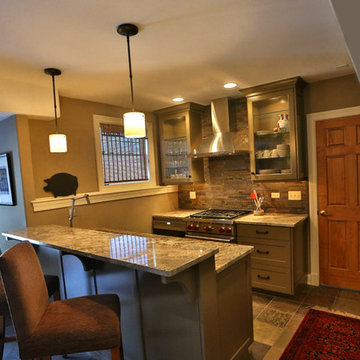
A Classic Approach Inc.
Inspiration pour un petit sous-sol traditionnel donnant sur l'extérieur avec un mur beige, un sol en ardoise et aucune cheminée.
Inspiration pour un petit sous-sol traditionnel donnant sur l'extérieur avec un mur beige, un sol en ardoise et aucune cheminée.
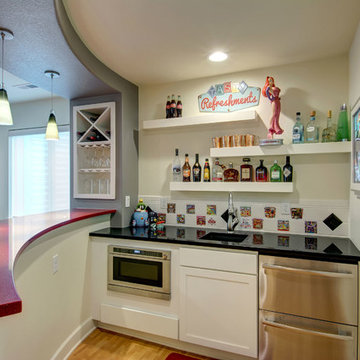
©Finished Basement Company
Idées déco pour un sous-sol classique semi-enterré et de taille moyenne avec un mur beige, parquet en bambou, aucune cheminée et un sol marron.
Idées déco pour un sous-sol classique semi-enterré et de taille moyenne avec un mur beige, parquet en bambou, aucune cheminée et un sol marron.
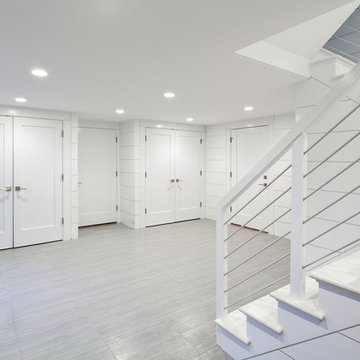
Dan Cutrona
Cette image montre un sous-sol marin donnant sur l'extérieur et de taille moyenne avec un mur blanc, un sol gris, un sol en ardoise et aucune cheminée.
Cette image montre un sous-sol marin donnant sur l'extérieur et de taille moyenne avec un mur blanc, un sol gris, un sol en ardoise et aucune cheminée.
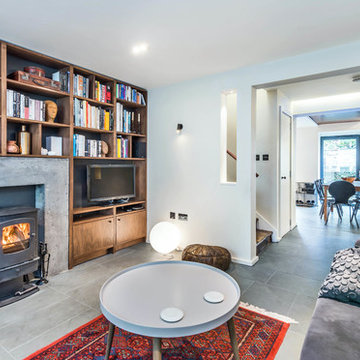
Chris Humphreys Photography Ltd
Aménagement d'un sous-sol contemporain donnant sur l'extérieur avec un sol en ardoise, un poêle à bois, un manteau de cheminée en béton et un sol gris.
Aménagement d'un sous-sol contemporain donnant sur l'extérieur avec un sol en ardoise, un poêle à bois, un manteau de cheminée en béton et un sol gris.
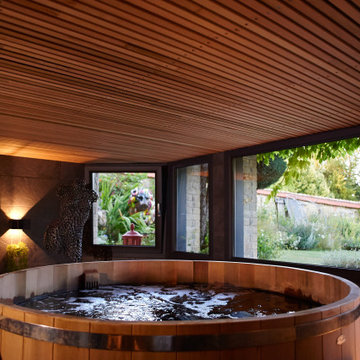
Ce Spa a été créé au sous-sol d'une maison d'hôtes au cour du vignoble champenois. La forme ronde du bain à remous rappelle les fûts de vieillissement de la maison. Le maître d'ouvrage souhaitait créer un espace de détente reposant ou ses clients apprécient déguster une coupe de champagne en contemplant la magnifique vue sur le jardin.
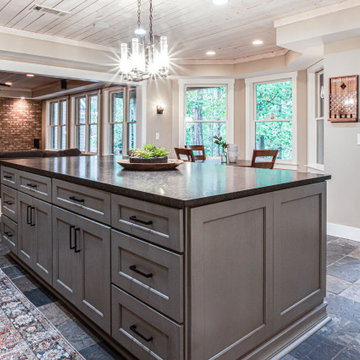
Inspiration pour un grand sous-sol traditionnel donnant sur l'extérieur avec un bar de salon, un mur gris, un sol en ardoise, un sol noir et un plafond en bois.
Idées déco de sous-sols avec parquet en bambou et un sol en ardoise
3