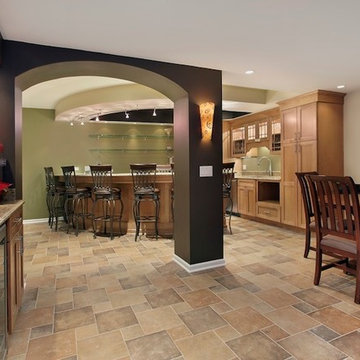Idées déco de sous-sols avec parquet en bambou et un sol en ardoise
Trier par :
Budget
Trier par:Populaires du jour
121 - 140 sur 207 photos
1 sur 3
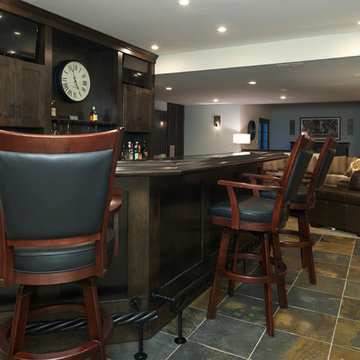
Chris Paulis Photography
Cette image montre un grand sous-sol traditionnel donnant sur l'extérieur avec un mur beige et un sol en ardoise.
Cette image montre un grand sous-sol traditionnel donnant sur l'extérieur avec un mur beige et un sol en ardoise.
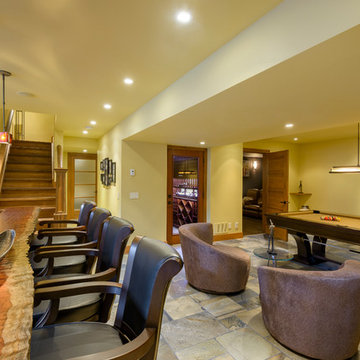
Doublespace Photography
Exemple d'un sous-sol sud-ouest américain avec un mur jaune et un sol en ardoise.
Exemple d'un sous-sol sud-ouest américain avec un mur jaune et un sol en ardoise.
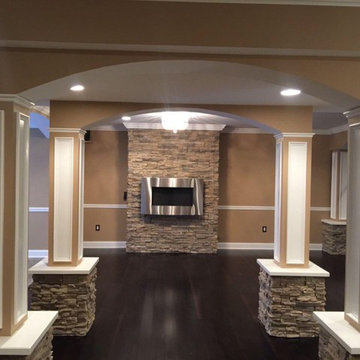
Custom finished basement with a wet bar and fireplace.
Cette photo montre un sous-sol chic donnant sur l'extérieur et de taille moyenne avec un mur beige, parquet en bambou, cheminée suspendue, un manteau de cheminée en pierre et un sol marron.
Cette photo montre un sous-sol chic donnant sur l'extérieur et de taille moyenne avec un mur beige, parquet en bambou, cheminée suspendue, un manteau de cheminée en pierre et un sol marron.
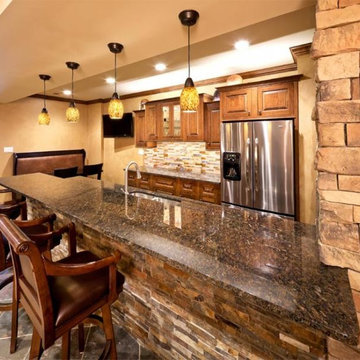
This custom Kansas City basement remodel has everything one could want in a lower level entertainment.
This 2,264 square foot lower level includes a home theater room, full bar, game space for pool and card tables as well as a custom bathroom complete with a urinal. The ultimate man cave!
Design Connection, Inc. Kansas City interior design provided space planning, material selections, furniture, paint colors, window treatments, lighting selection and architectural plans.
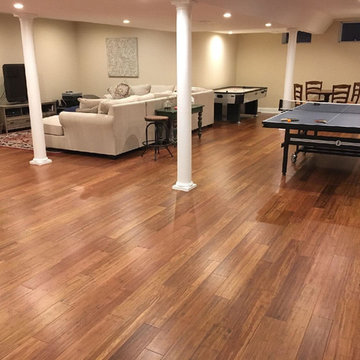
Inspiration pour un sous-sol bohème avec parquet en bambou et un sol marron.
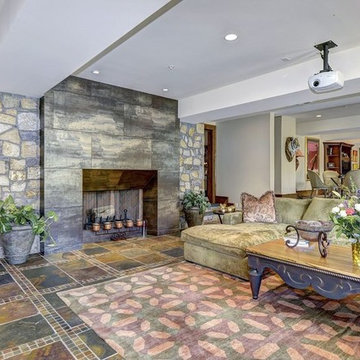
Exemple d'un sous-sol montagne donnant sur l'extérieur et de taille moyenne avec un mur gris, un sol en ardoise, une cheminée standard, un manteau de cheminée en métal et un sol multicolore.
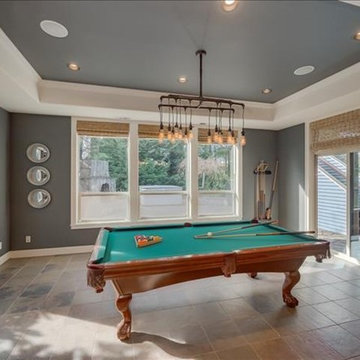
walk-out basement with a full wet bar, home theater, tv viewing area and a pool table.
Monogram Interior Design
Inspiration pour un grand sous-sol traditionnel donnant sur l'extérieur avec un mur gris, un sol en ardoise et aucune cheminée.
Inspiration pour un grand sous-sol traditionnel donnant sur l'extérieur avec un mur gris, un sol en ardoise et aucune cheminée.
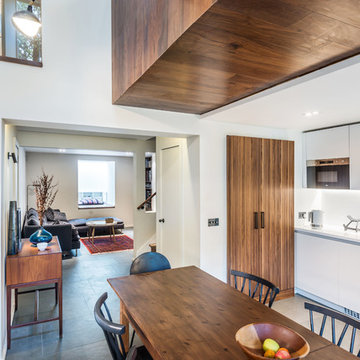
Chris Humphreys Photography Ltd
Réalisation d'un sous-sol design semi-enterré avec un sol en ardoise et un sol gris.
Réalisation d'un sous-sol design semi-enterré avec un sol en ardoise et un sol gris.
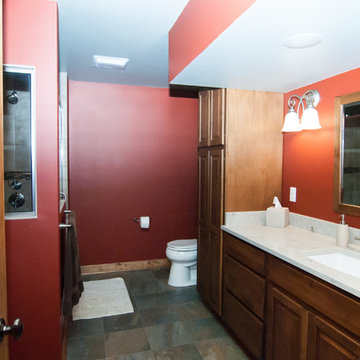
Idées déco pour un sous-sol classique enterré avec un mur rouge, un sol en ardoise et un sol gris.
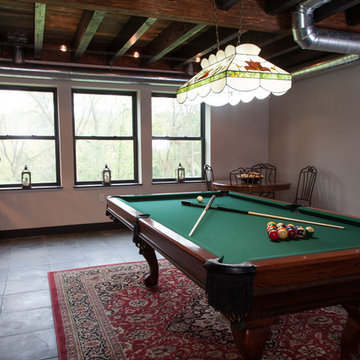
You would never guess this Game Room was in a basement: the large windows let in an abundance of natural light, neutral walls, slate floors, exposed HVAC ducts and exposed, stained wood give of a very cozy feel.
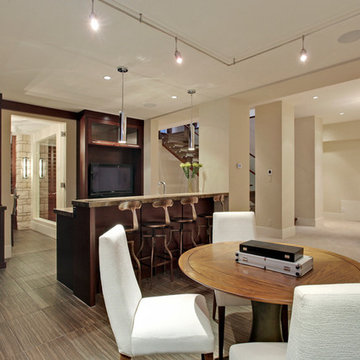
Built by Wolf Custom Homes
Idées déco pour un grand sous-sol moderne enterré avec un mur beige, un sol en ardoise et aucune cheminée.
Idées déco pour un grand sous-sol moderne enterré avec un mur beige, un sol en ardoise et aucune cheminée.
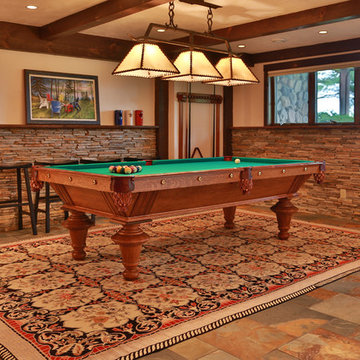
Réalisation d'un sous-sol chalet enterré et de taille moyenne avec un mur beige, un sol en ardoise et aucune cheminée.
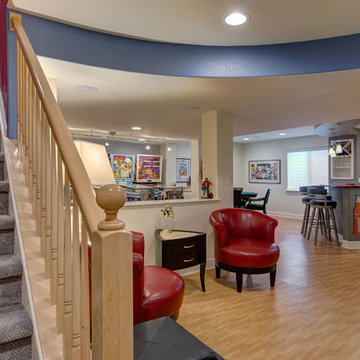
©Finished Basement Company
Cette photo montre un sous-sol chic semi-enterré et de taille moyenne avec un mur beige, parquet en bambou, aucune cheminée et un sol marron.
Cette photo montre un sous-sol chic semi-enterré et de taille moyenne avec un mur beige, parquet en bambou, aucune cheminée et un sol marron.
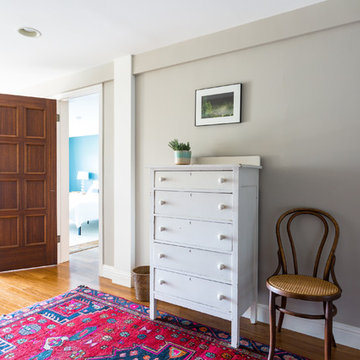
Photos by Gillian Walsworth
Idées déco pour un sous-sol classique donnant sur l'extérieur et de taille moyenne avec un mur gris et parquet en bambou.
Idées déco pour un sous-sol classique donnant sur l'extérieur et de taille moyenne avec un mur gris et parquet en bambou.
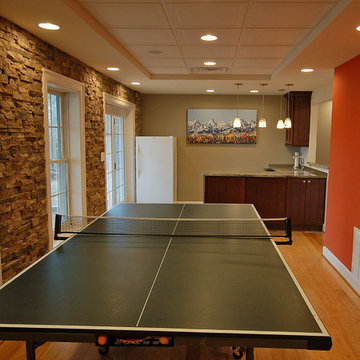
Exemple d'un sous-sol tendance donnant sur l'extérieur et de taille moyenne avec un mur orange et parquet en bambou.
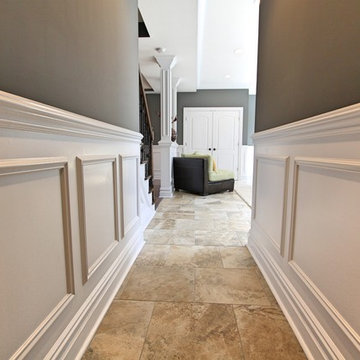
Aménagement d'un très grand sous-sol classique donnant sur l'extérieur avec un mur gris, parquet en bambou et un sol marron.
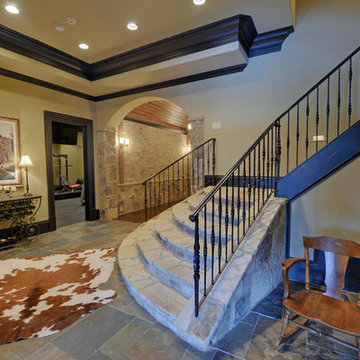
Cette image montre un sous-sol chalet de taille moyenne avec un mur beige, un sol en ardoise, aucune cheminée et un sol multicolore.
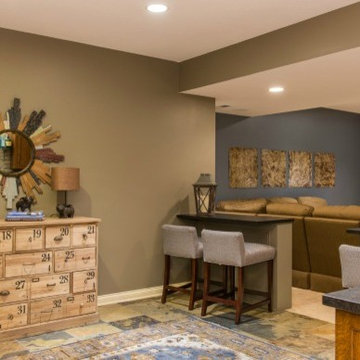
The goal of the basement remodeling project was to give the family a place to relax together and watch television. Entertaining was also a goal. The bar seating area ended up being a favorite spot to work at home as well.
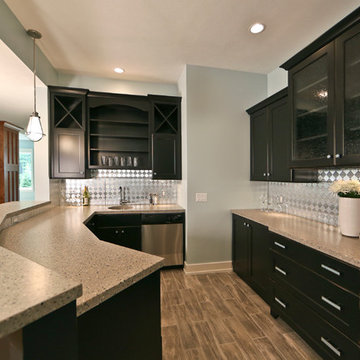
The “Kettner” is a sprawling family home with character to spare. Craftsman detailing and charming asymmetry on the exterior are paired with a luxurious hominess inside. The formal entryway and living room lead into a spacious kitchen and circular dining area. The screened porch offers additional dining and living space. A beautiful master suite is situated at the other end of the main level. Three bedroom suites and a large playroom are located on the top floor, while the lower level includes billiards, hearths, a refreshment bar, exercise space, a sauna, and a guest bedroom.
Idées déco de sous-sols avec parquet en bambou et un sol en ardoise
7
