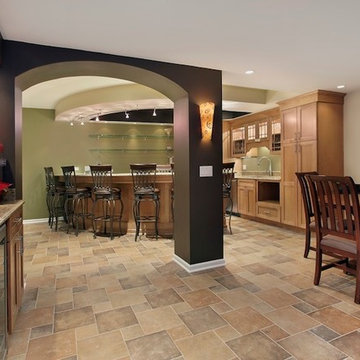Idées déco de sous-sols avec parquet en bambou et un sol en ardoise
Trier par :
Budget
Trier par:Populaires du jour
61 - 80 sur 207 photos
1 sur 3
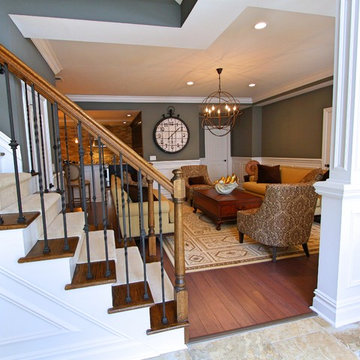
Cette image montre un très grand sous-sol traditionnel donnant sur l'extérieur avec un mur gris, parquet en bambou et un sol marron.
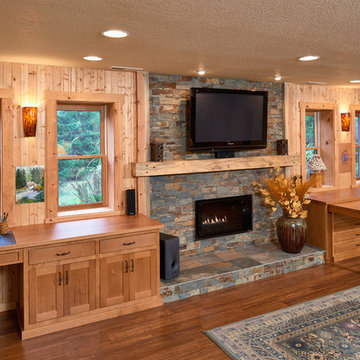
Here you see the stone fireplacewith parent and child desks on either side. Notice the desk on the right has a slide-out work surface for big projects that can be neatly tucked away most of the time. A Heat and Glo gas fireplace in Martini bronze finish, a wall-mounted television above the fireplace, sconces from Besa Lighting Tomas in amber cloud, and Arcade bamboo flooring in mocha help to create a warm and inviting space.
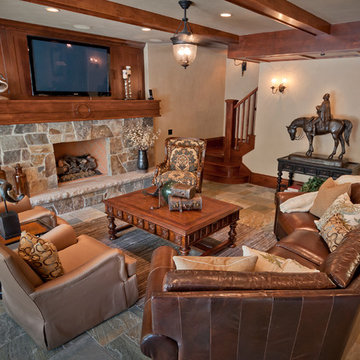
Aménagement d'un grand sous-sol classique enterré avec un mur beige, un sol en ardoise, une cheminée standard et un manteau de cheminée en pierre.
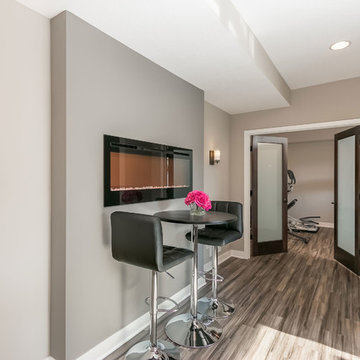
©Finished Basement Company
Cette photo montre un sous-sol tendance semi-enterré et de taille moyenne avec un mur beige, parquet en bambou, une cheminée double-face, un manteau de cheminée en pierre et un sol marron.
Cette photo montre un sous-sol tendance semi-enterré et de taille moyenne avec un mur beige, parquet en bambou, une cheminée double-face, un manteau de cheminée en pierre et un sol marron.
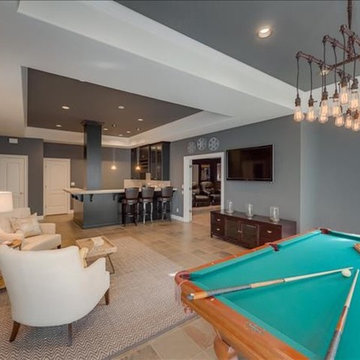
walk-out basement with a full wet bar, home theater, tv viewing area and a pool table.
Monogram Interior Design
Aménagement d'un grand sous-sol classique donnant sur l'extérieur avec un mur gris, un sol en ardoise et aucune cheminée.
Aménagement d'un grand sous-sol classique donnant sur l'extérieur avec un mur gris, un sol en ardoise et aucune cheminée.
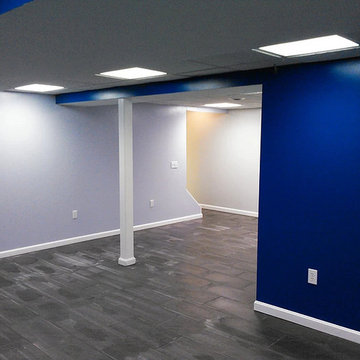
Exemple d'un sous-sol tendance enterré et de taille moyenne avec un mur bleu, un sol en ardoise, aucune cheminée et un sol gris.
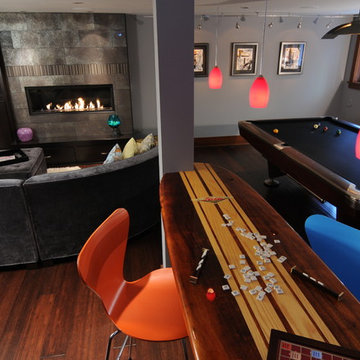
No detail was overlooked, from the custom made koa-wood surfboard inspired bar to space for lounging with friends. Every part of this basement remodel is both beautiful and useful, and in perfect balance for this entertaining family!
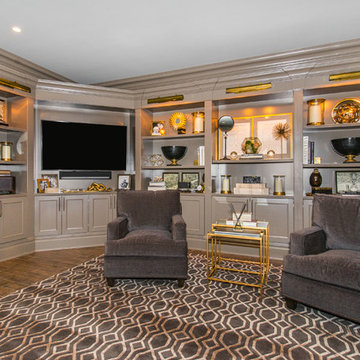
Front Door Photography
Exemple d'un grand sous-sol chic donnant sur l'extérieur avec parquet en bambou, aucune cheminée, un mur marron et un sol marron.
Exemple d'un grand sous-sol chic donnant sur l'extérieur avec parquet en bambou, aucune cheminée, un mur marron et un sol marron.
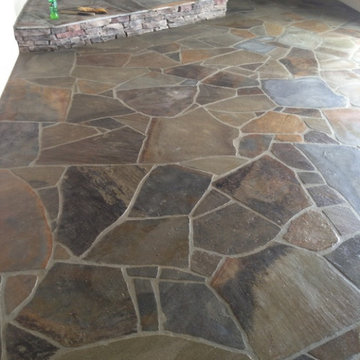
Cette image montre un sous-sol donnant sur l'extérieur avec un sol en ardoise et un sol marron.
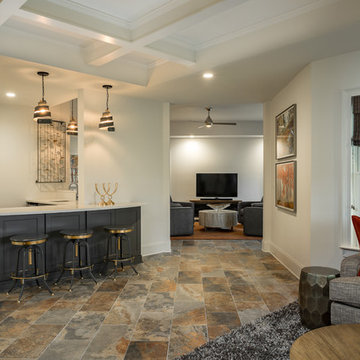
Réalisation d'un sous-sol design enterré avec un sol en ardoise et un sol beige.
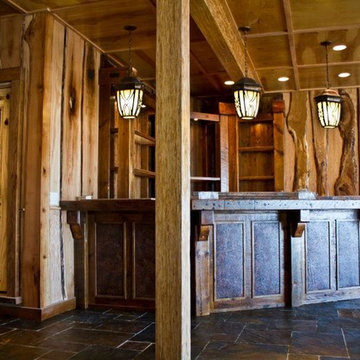
Inspiration pour un grand sous-sol traditionnel donnant sur l'extérieur avec un mur marron, un sol en ardoise et aucune cheminée.
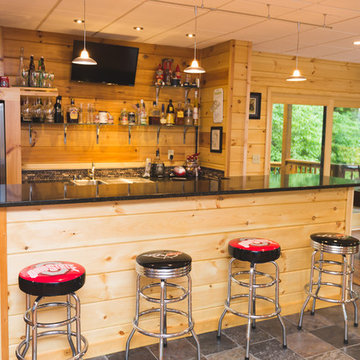
Creative Push
Cette photo montre un grand sous-sol montagne donnant sur l'extérieur avec un sol en ardoise et un mur marron.
Cette photo montre un grand sous-sol montagne donnant sur l'extérieur avec un sol en ardoise et un mur marron.
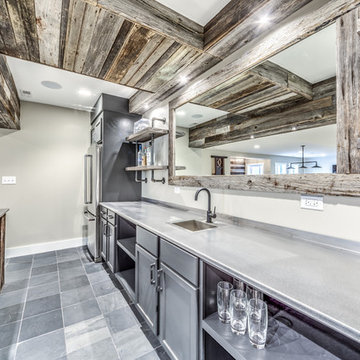
Marina Storm: Picture Perfect House
Réalisation d'un sous-sol design semi-enterré avec un mur gris et un sol en ardoise.
Réalisation d'un sous-sol design semi-enterré avec un mur gris et un sol en ardoise.
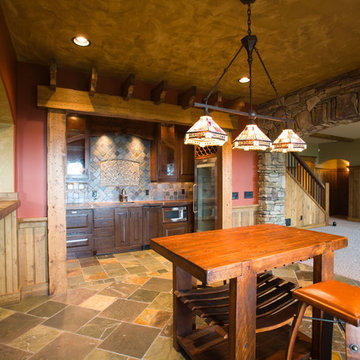
The cozy covered entry invites guests to this custom designed home. Features include a gourmet kitchen, large entertaining space, custom details and a fully landscaped yard.
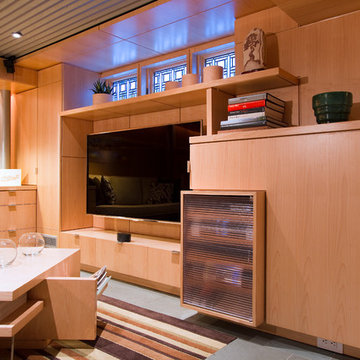
Home theater Millwork , with flat screen TV
photo by Jeffery Edward Tryon
Inspiration pour un sous-sol design semi-enterré et de taille moyenne avec un mur marron, un sol en ardoise, aucune cheminée et un sol vert.
Inspiration pour un sous-sol design semi-enterré et de taille moyenne avec un mur marron, un sol en ardoise, aucune cheminée et un sol vert.
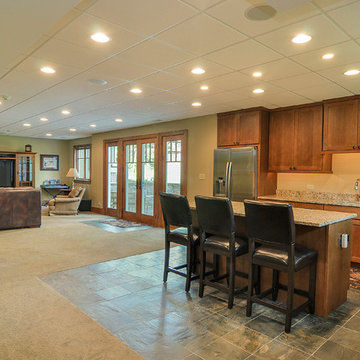
Rachael Ormond
Idées déco pour un sous-sol craftsman donnant sur l'extérieur et de taille moyenne avec un mur vert et un sol en ardoise.
Idées déco pour un sous-sol craftsman donnant sur l'extérieur et de taille moyenne avec un mur vert et un sol en ardoise.
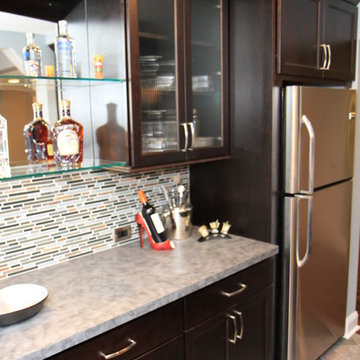
A warm and welcoming basement invites you to indulge in your favorite distractions. Step into this beautifully designed basement where entertainment is only the beginning. From the bar to the theater, family and friends will embrace this space as their favorite hangout spot.
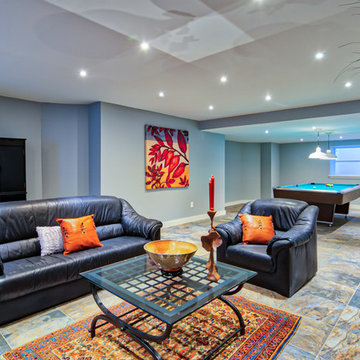
Michael Albany
Exemple d'un grand sous-sol tendance semi-enterré avec un mur bleu, un sol en ardoise, un sol multicolore et aucune cheminée.
Exemple d'un grand sous-sol tendance semi-enterré avec un mur bleu, un sol en ardoise, un sol multicolore et aucune cheminée.
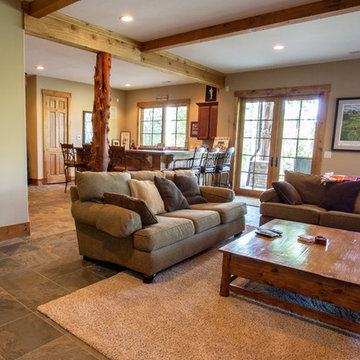
Idées déco pour un sous-sol craftsman donnant sur l'extérieur et de taille moyenne avec un mur beige, un sol en ardoise et aucune cheminée.
Idées déco de sous-sols avec parquet en bambou et un sol en ardoise
4
