Idées déco de sous-sols avec un manteau de cheminée en brique
Trier par :
Budget
Trier par:Populaires du jour
61 - 80 sur 1 145 photos
1 sur 2

Réalisation d'un grand sous-sol bohème donnant sur l'extérieur avec salle de cinéma, un mur gris, moquette, une cheminée standard, un manteau de cheminée en brique, un sol beige et un mur en parement de brique.
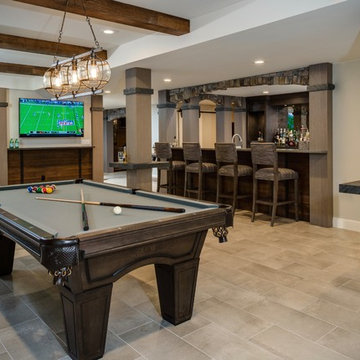
Phoenix Photographic
Aménagement d'un grand sous-sol industriel donnant sur l'extérieur avec un mur beige, un sol en carrelage de porcelaine, aucune cheminée, un manteau de cheminée en brique et un sol beige.
Aménagement d'un grand sous-sol industriel donnant sur l'extérieur avec un mur beige, un sol en carrelage de porcelaine, aucune cheminée, un manteau de cheminée en brique et un sol beige.
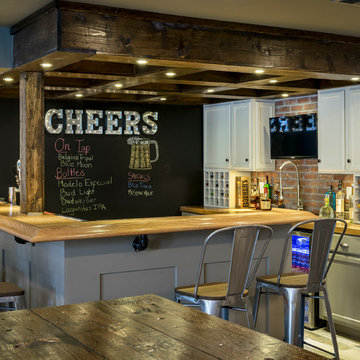
Karen Palmer Photography
Cette photo montre un grand sous-sol nature donnant sur l'extérieur avec un mur blanc, parquet foncé, une cheminée standard, un manteau de cheminée en brique et un sol marron.
Cette photo montre un grand sous-sol nature donnant sur l'extérieur avec un mur blanc, parquet foncé, une cheminée standard, un manteau de cheminée en brique et un sol marron.
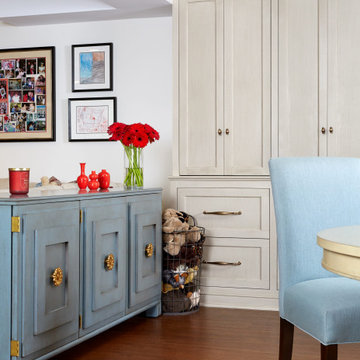
Bright and cheerful basement rec room with beige sectional, game table, built-in storage, and aqua and red accents.
Photo by Stacy Zarin Goldberg Photography
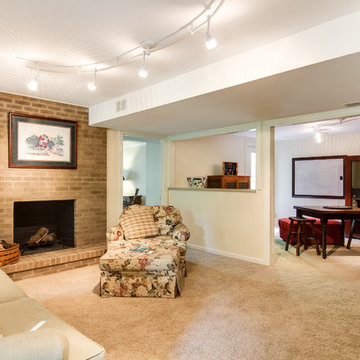
David Stewart
Idée de décoration pour un grand sous-sol tradition donnant sur l'extérieur avec moquette, une cheminée standard, un manteau de cheminée en brique et un sol beige.
Idée de décoration pour un grand sous-sol tradition donnant sur l'extérieur avec moquette, une cheminée standard, un manteau de cheminée en brique et un sol beige.
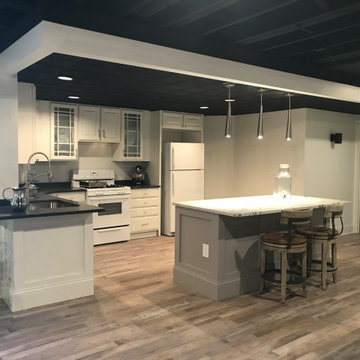
The drop ceiling in the general area was removed and the joists were painted black. In the kitchenette area the drop ceiling remained but was painted the same black. All the cabinets were moved to take out the peninsula and create an island.
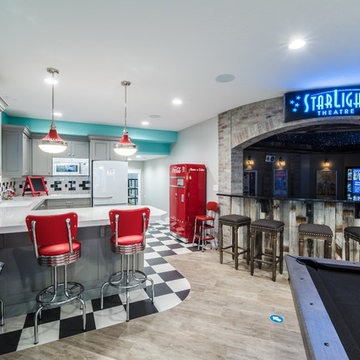
Brad Montgomery tym Homes
Cette image montre un très grand sous-sol traditionnel donnant sur l'extérieur avec un mur gris, un sol en bois brun, un manteau de cheminée en brique et un sol gris.
Cette image montre un très grand sous-sol traditionnel donnant sur l'extérieur avec un mur gris, un sol en bois brun, un manteau de cheminée en brique et un sol gris.
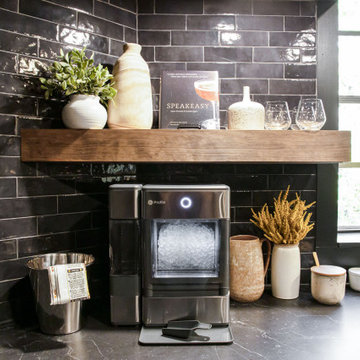
Cette photo montre un grand sous-sol tendance donnant sur l'extérieur avec un bar de salon, un mur noir, un sol en vinyl, une cheminée standard, un manteau de cheminée en brique, un sol marron et du lambris de bois.

Idées déco pour un sous-sol contemporain semi-enterré et de taille moyenne avec un mur blanc, un sol en vinyl, une cheminée standard, un manteau de cheminée en brique, un sol gris et un mur en parement de brique.
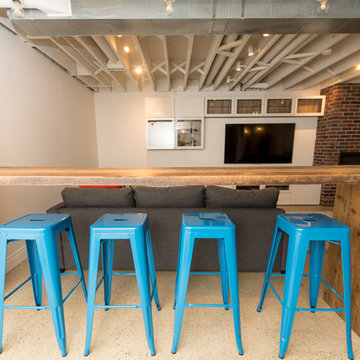
Idée de décoration pour un grand sous-sol urbain enterré avec un mur blanc, sol en béton ciré, une cheminée standard et un manteau de cheminée en brique.

Idées déco pour un grand sous-sol contemporain donnant sur l'extérieur avec un bar de salon, un mur noir, un sol en vinyl, une cheminée standard, un manteau de cheminée en brique, un sol marron et du lambris de bois.
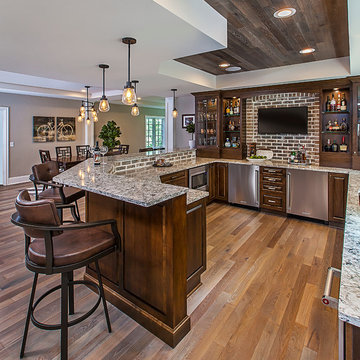
This Milford French country home’s 2,500 sq. ft. basement transformation is just as extraordinary as it is warm and inviting. The M.J. Whelan design team, along with our clients, left no details out. This luxury basement is a beautiful blend of modern and rustic materials. A unique tray ceiling with a hardwood inset defines the space of the full bar. Brookhaven maple custom cabinets with a dark bistro finish and Cambria quartz countertops were used along with state of the art appliances. A brick backsplash and vintage pendant lights with new LED Edison bulbs add beautiful drama. The entertainment area features a custom built-in entertainment center designed specifically to our client’s wishes. It houses a large flat screen TV, lots of storage, display shelves and speakers hidden by speaker fabric. LED accent lighting was strategically installed to highlight this beautiful space. The entertaining area is open to the billiards room, featuring a another beautiful brick accent wall with a direct vent fireplace. The old ugly steel columns were beautifully disguised with raised panel moldings and were used to create and define the different spaces, even a hallway. The exercise room and game space are open to each other and features glass all around to keep it open to the rest of the lower level. Another brick accent wall was used in the game area with hardwood flooring while the exercise room has rubber flooring. The design also includes a rear foyer coming in from the back yard with cubbies and a custom barn door to separate that entry. A playroom and a dining area were also included in this fabulous luxurious family retreat. Stunning Provenza engineered hardwood in a weathered wire brushed combined with textured Fabrica carpet was used throughout most of the basement floor which is heated hydronically. Tile was used in the entry and the new bathroom. The details are endless! Our client’s selections of beautiful furnishings complete this luxurious finished basement. Photography by Jeff Garland Photography
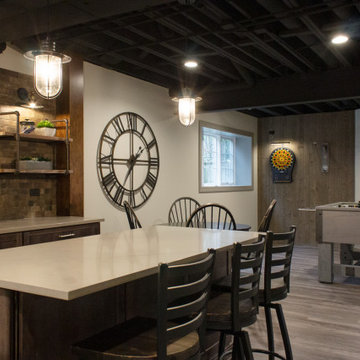
Full kitchen and island with seating. Design and build by Advance Design Studio, cabinets by Medallion Cabinetry.
Exemple d'un grand sous-sol industriel semi-enterré avec un bar de salon, un sol en vinyl, une cheminée d'angle, un manteau de cheminée en brique et un sol gris.
Exemple d'un grand sous-sol industriel semi-enterré avec un bar de salon, un sol en vinyl, une cheminée d'angle, un manteau de cheminée en brique et un sol gris.
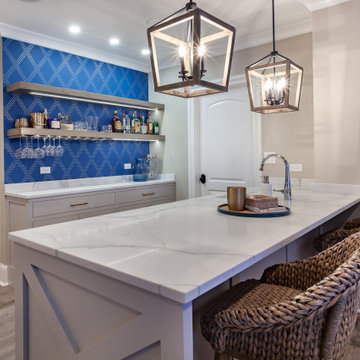
Exemple d'un sous-sol chic de taille moyenne avec un bar de salon, un mur beige, sol en stratifié, une cheminée standard, un manteau de cheminée en brique et un sol marron.
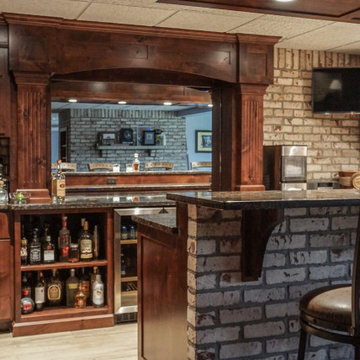
Aménagement d'un petit sous-sol montagne donnant sur l'extérieur avec un bar de salon, un mur blanc, parquet clair, une cheminée double-face, un manteau de cheminée en brique, un sol gris et un mur en parement de brique.
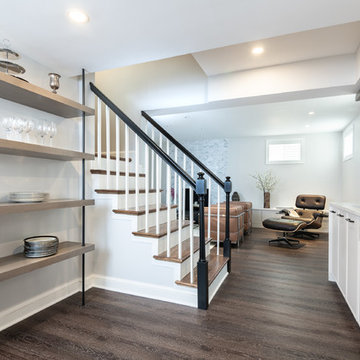
This basement was completely stripped out and renovated to a very high standard, a real getaway for the homeowner or guests. Design by Sarah Kahn at Jennifer Gilmer Kitchen & Bath, photography by Keith Miller at Keiana Photograpy, staging by Tiziana De Macceis from Keiana Photography.
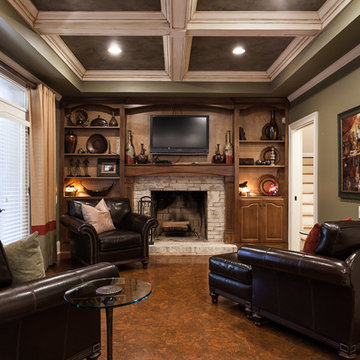
Réalisation d'un grand sous-sol tradition donnant sur l'extérieur avec un mur vert, un sol en liège, une cheminée standard, un manteau de cheminée en brique et un sol marron.
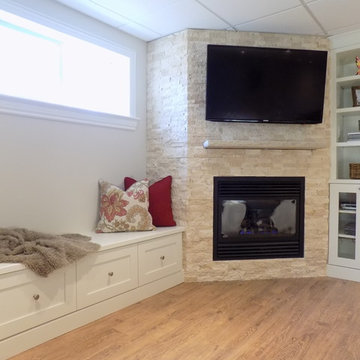
The combination of the fireplace and built-ins create a beautiful focal point in this basement with plenty of room to hide toys. The open shelves and light colours keeps the room feeling fresh. Add a couple of feather pillows and faux fur throw to bring texture, colour and pattern into the space.
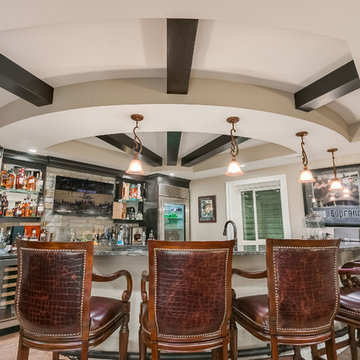
©Finished Basement Company
Cette photo montre un très grand sous-sol chic semi-enterré avec un mur gris, parquet foncé, une cheminée d'angle, un manteau de cheminée en brique et un sol marron.
Cette photo montre un très grand sous-sol chic semi-enterré avec un mur gris, parquet foncé, une cheminée d'angle, un manteau de cheminée en brique et un sol marron.
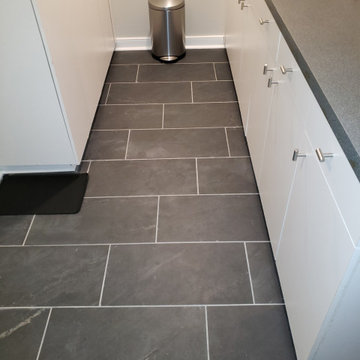
We were able to take a partially remodeled basement and give it a full facelift. We installed all new LVP flooring in the game, bar, stairs, and living room areas, tile flooring in the mud room and bar area, repaired and painted all the walls and ceiling, replaced the old drop ceiling tiles with decorative ones to give a coffered ceiling look, added more lighting, installed a new mantle, and changed out all the door hardware to black knobs and hinges. This is now truly a great place to entertain or just have some fun with the family.
Idées déco de sous-sols avec un manteau de cheminée en brique
4