Idées déco de sous-sols avec un manteau de cheminée en brique
Trier par :
Budget
Trier par:Populaires du jour
41 - 60 sur 1 156 photos
1 sur 2
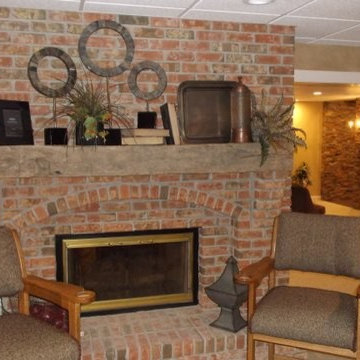
Cette photo montre un grand sous-sol montagne enterré avec un mur beige, moquette, une cheminée standard et un manteau de cheminée en brique.

Exemple d'un sous-sol chic semi-enterré et de taille moyenne avec un mur vert, parquet clair, une cheminée standard et un manteau de cheminée en brique.
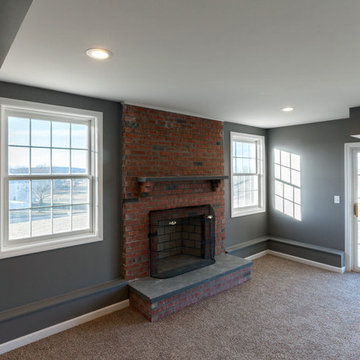
Inspiration pour un grand sous-sol traditionnel donnant sur l'extérieur avec un mur gris, moquette, une cheminée standard, un manteau de cheminée en brique et un sol beige.

Cette image montre un très grand sous-sol traditionnel donnant sur l'extérieur avec un mur gris, parquet clair, une cheminée standard et un manteau de cheminée en brique.
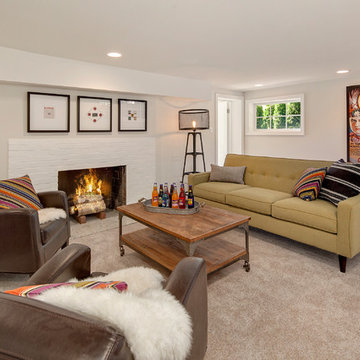
Inspiration pour un grand sous-sol marin donnant sur l'extérieur avec moquette, une cheminée standard, un manteau de cheminée en brique et un mur gris.

The fireplace brick and simple wood slab mantle were painted to complement the room color. The fireplace is full functional, if needed.
C. Augestad, Fox Photography, Marietta, GA
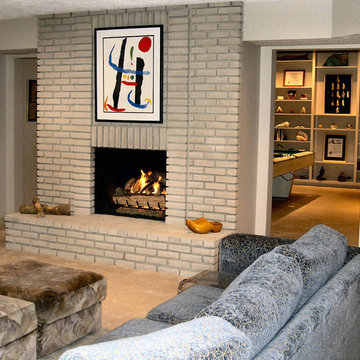
Réalisation d'un sous-sol design semi-enterré et de taille moyenne avec un mur beige, moquette, une cheminée standard, un manteau de cheminée en brique et un sol beige.
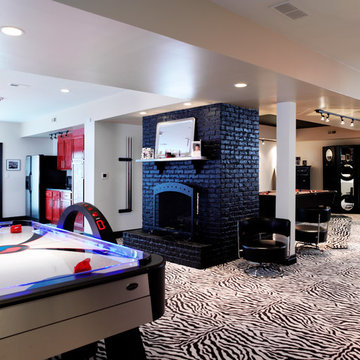
Idée de décoration pour un sous-sol design enterré et de taille moyenne avec un mur gris, moquette et un manteau de cheminée en brique.
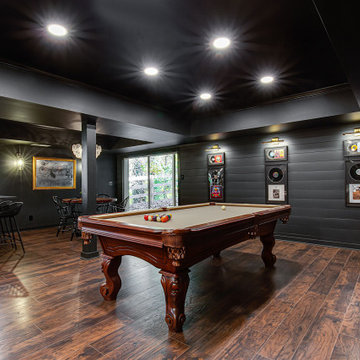
Cette photo montre un grand sous-sol tendance donnant sur l'extérieur avec un bar de salon, un mur noir, un sol en vinyl, une cheminée standard, un manteau de cheminée en brique, un sol marron et du lambris de bois.

Once unfinished, now the perfect spot to watch a game/movie and relax by the fire.
Aménagement d'un grand sous-sol montagne en bois donnant sur l'extérieur avec salle de cinéma, un mur gris, un sol en vinyl, une cheminée standard, un manteau de cheminée en brique, un sol marron et poutres apparentes.
Aménagement d'un grand sous-sol montagne en bois donnant sur l'extérieur avec salle de cinéma, un mur gris, un sol en vinyl, une cheminée standard, un manteau de cheminée en brique, un sol marron et poutres apparentes.

An entertainment paradise. This "speak easy" bar and entertainment space packs a punch. Taking you back to the prohibition era, with authentic materials of that period.
What was once a finished basement, complete with bedrooms and a den is now an adult playground.
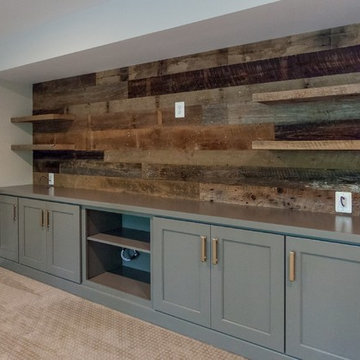
Exemple d'un sous-sol chic donnant sur l'extérieur avec un mur beige, moquette, une cheminée standard, un manteau de cheminée en brique et un sol beige.

Below Buchanan is a basement renovation that feels as light and welcoming as one of our outdoor living spaces. The project is full of unique details, custom woodworking, built-in storage, and gorgeous fixtures. Custom carpentry is everywhere, from the built-in storage cabinets and molding to the private booth, the bar cabinetry, and the fireplace lounge.
Creating this bright, airy atmosphere was no small challenge, considering the lack of natural light and spatial restrictions. A color pallet of white opened up the space with wood, leather, and brass accents bringing warmth and balance. The finished basement features three primary spaces: the bar and lounge, a home gym, and a bathroom, as well as additional storage space. As seen in the before image, a double row of support pillars runs through the center of the space dictating the long, narrow design of the bar and lounge. Building a custom dining area with booth seating was a clever way to save space. The booth is built into the dividing wall, nestled between the support beams. The same is true for the built-in storage cabinet. It utilizes a space between the support pillars that would otherwise have been wasted.
The small details are as significant as the larger ones in this design. The built-in storage and bar cabinetry are all finished with brass handle pulls, to match the light fixtures, faucets, and bar shelving. White marble counters for the bar, bathroom, and dining table bring a hint of Hollywood glamour. White brick appears in the fireplace and back bar. To keep the space feeling as lofty as possible, the exposed ceilings are painted black with segments of drop ceilings accented by a wide wood molding, a nod to the appearance of exposed beams. Every detail is thoughtfully chosen right down from the cable railing on the staircase to the wood paneling behind the booth, and wrapping the bar.

Leslie Brown
Idées déco pour un grand sous-sol classique donnant sur l'extérieur avec sol en béton ciré, une cheminée standard, un manteau de cheminée en brique et un sol gris.
Idées déco pour un grand sous-sol classique donnant sur l'extérieur avec sol en béton ciré, une cheminée standard, un manteau de cheminée en brique et un sol gris.

This basement remodeling project involved transforming a traditional basement into a multifunctional space, blending a country club ambience and personalized decor with modern entertainment options.
In the home theater space, the comfort of an extra-large sectional, surrounded by charcoal walls, creates a cinematic ambience. Wall washer lights ensure optimal viewing during movies and gatherings.
---
Project completed by Wendy Langston's Everything Home interior design firm, which serves Carmel, Zionsville, Fishers, Westfield, Noblesville, and Indianapolis.
For more about Everything Home, see here: https://everythinghomedesigns.com/
To learn more about this project, see here: https://everythinghomedesigns.com/portfolio/carmel-basement-renovation

The family room area in this basement features a whitewashed brick fireplace with custom mantle surround, custom builtins with lots of storage and butcher block tops. Navy blue wallpaper and brass pop-over lights accent the fireplace wall. The elevated bar behind the sofa is perfect for added seating. Behind the elevated bar is an entertaining bar with navy cabinets, open shelving and quartz countertops.
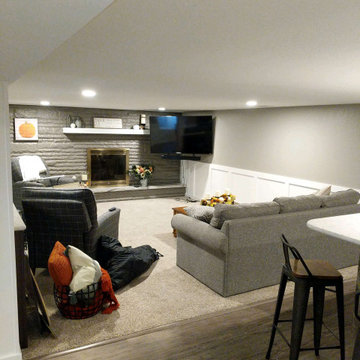
Cette photo montre un grand sous-sol craftsman enterré avec un mur gris, un sol en vinyl, une cheminée standard, un manteau de cheminée en brique et un sol gris.

Cette photo montre un très grand sous-sol chic donnant sur l'extérieur avec un mur gris, un sol en bois brun, une cheminée standard, un manteau de cheminée en brique et un sol beige.
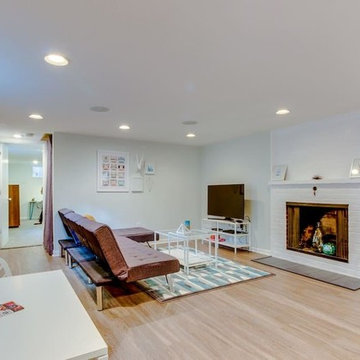
Inspiration pour un sous-sol avec un mur bleu, parquet clair, une cheminée standard et un manteau de cheminée en brique.
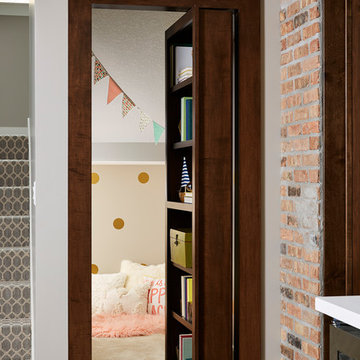
Dark stained built-in bookcase hides hidden kids playroom.
Alyssa Lee Photography
Aménagement d'un sous-sol industriel donnant sur l'extérieur et de taille moyenne avec un mur gris, un sol en vinyl, une cheminée d'angle et un manteau de cheminée en brique.
Aménagement d'un sous-sol industriel donnant sur l'extérieur et de taille moyenne avec un mur gris, un sol en vinyl, une cheminée d'angle et un manteau de cheminée en brique.
Idées déco de sous-sols avec un manteau de cheminée en brique
3