Idées déco de sous-sols avec un manteau de cheminée en brique
Trier par :
Budget
Trier par:Populaires du jour
121 - 140 sur 1 145 photos
1 sur 2

Brad Montgomery tym Homes
Réalisation d'un très grand sous-sol tradition donnant sur l'extérieur avec salle de jeu, un mur gris, un sol en bois brun, une cheminée standard, un manteau de cheminée en brique et un sol gris.
Réalisation d'un très grand sous-sol tradition donnant sur l'extérieur avec salle de jeu, un mur gris, un sol en bois brun, une cheminée standard, un manteau de cheminée en brique et un sol gris.

Remodeling an existing 1940s basement is a challenging! We started off with reframing and rough-in to open up the living space, to create a new wine cellar room, and bump-out for the new gas fireplace. The drywall was given a Level 5 smooth finish to provide a modern aesthetic. We then installed all the finishes from the brick fireplace and cellar floor, to the built-in cabinets and custom wine cellar racks. This project turned out amazing!
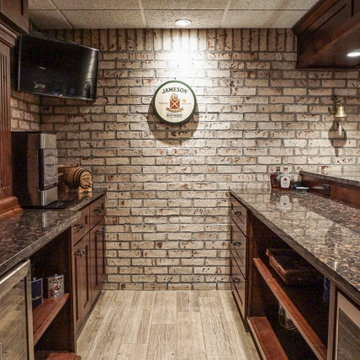
Aménagement d'un petit sous-sol montagne donnant sur l'extérieur avec un bar de salon, un mur blanc, parquet clair, une cheminée double-face, un manteau de cheminée en brique, un sol gris et un mur en parement de brique.
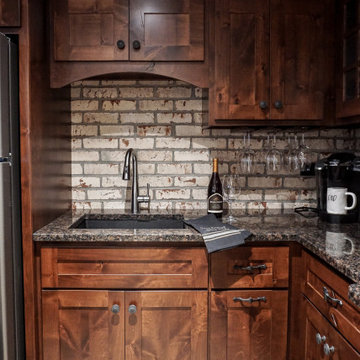
Réalisation d'un petit sous-sol chalet donnant sur l'extérieur avec un bar de salon, un mur blanc, parquet clair, une cheminée double-face, un manteau de cheminée en brique, un sol gris et un mur en parement de brique.
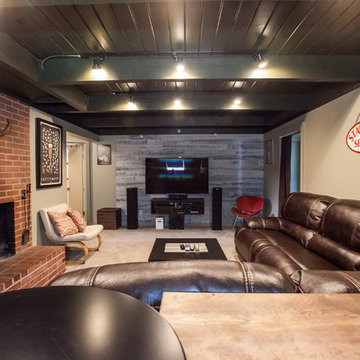
H Lovett
Cette image montre un sous-sol sud-ouest américain semi-enterré avec un mur multicolore, moquette, une cheminée standard, un manteau de cheminée en brique et un sol beige.
Cette image montre un sous-sol sud-ouest américain semi-enterré avec un mur multicolore, moquette, une cheminée standard, un manteau de cheminée en brique et un sol beige.
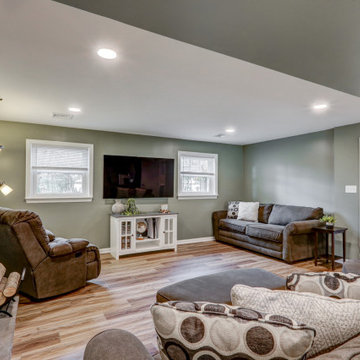
Basement remodel with LVP flooring, green walls, painted brick fireplace, and custom built-in shelves
Idées déco pour un grand sous-sol craftsman donnant sur l'extérieur avec un mur vert, un sol en vinyl, une cheminée standard, un manteau de cheminée en brique et un sol marron.
Idées déco pour un grand sous-sol craftsman donnant sur l'extérieur avec un mur vert, un sol en vinyl, une cheminée standard, un manteau de cheminée en brique et un sol marron.
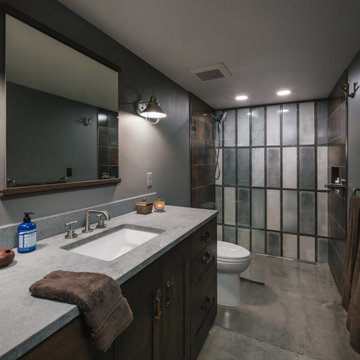
The homeowners had a very specific vision for their large daylight basement. To begin, Neil Kelly's team, led by Portland Design Consultant Fabian Genovesi, took down numerous walls to completely open up the space, including the ceilings, and removed carpet to expose the concrete flooring. The concrete flooring was repaired, resurfaced and sealed with cracks in tact for authenticity. Beams and ductwork were left exposed, yet refined, with additional piping to conceal electrical and gas lines. Century-old reclaimed brick was hand-picked by the homeowner for the east interior wall, encasing stained glass windows which were are also reclaimed and more than 100 years old. Aluminum bar-top seating areas in two spaces. A media center with custom cabinetry and pistons repurposed as cabinet pulls. And the star of the show, a full 4-seat wet bar with custom glass shelving, more custom cabinetry, and an integrated television-- one of 3 TVs in the space. The new one-of-a-kind basement has room for a professional 10-person poker table, pool table, 14' shuffleboard table, and plush seating.
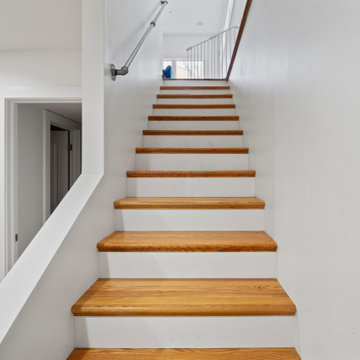
Remodeling an existing 1940s basement is a challenging! We started off with reframing and rough-in to open up the living space, to create a new wine cellar room, and bump-out for the new gas fireplace. The drywall was given a Level 5 smooth finish to provide a modern aesthetic. We then installed all the finishes from the brick fireplace and cellar floor, to the built-in cabinets and custom wine cellar racks. This project turned out amazing!
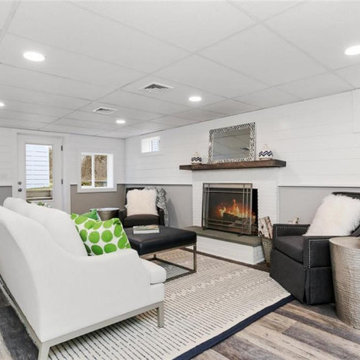
Idée de décoration pour un sous-sol tradition donnant sur l'extérieur avec un sol en vinyl, une cheminée standard, un manteau de cheminée en brique et du lambris de bois.
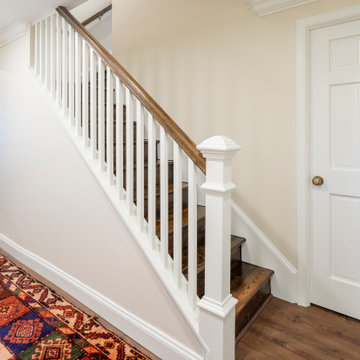
We updated the current basement staircase by installing new pines steps and railings.
We tore down the walls between four rooms to create this great room in Villanova, PA. And what a difference it makes! This bright space is perfect for everyday living and entertaining family and friends as the kitchen, eating and living areas flow seamlessly. With red oak flooring throughout, we used white and light gray materials and crown moulding to give this large space a cohesive yet open feel. We added wainscoting to the steel post columns. Other projects in this house included installing red oak flooring throughout the first floor, refinishing the main staircase, building new stairs into the basement, installing new basement flooring and opening the basement rooms to create another entertainment area.
Rudloff Custom Builders has won Best of Houzz for Customer Service in 2014, 2015 2016, 2017 and 2019. We also were voted Best of Design in 2016, 2017, 2018, 2019 which only 2% of professionals receive. Rudloff Custom Builders has been featured on Houzz in their Kitchen of the Week, What to Know About Using Reclaimed Wood in the Kitchen as well as included in their Bathroom WorkBook article. We are a full service, certified remodeling company that covers all of the Philadelphia suburban area. This business, like most others, developed from a friendship of young entrepreneurs who wanted to make a difference in their clients’ lives, one household at a time. This relationship between partners is much more than a friendship. Edward and Stephen Rudloff are brothers who have renovated and built custom homes together paying close attention to detail. They are carpenters by trade and understand concept and execution. Rudloff Custom Builders will provide services for you with the highest level of professionalism, quality, detail, punctuality and craftsmanship, every step of the way along our journey together.
Specializing in residential construction allows us to connect with our clients early in the design phase to ensure that every detail is captured as you imagined. One stop shopping is essentially what you will receive with Rudloff Custom Builders from design of your project to the construction of your dreams, executed by on-site project managers and skilled craftsmen. Our concept: envision our client’s ideas and make them a reality. Our mission: CREATING LIFETIME RELATIONSHIPS BUILT ON TRUST AND INTEGRITY.
Photo Credit: Linda McManus Images
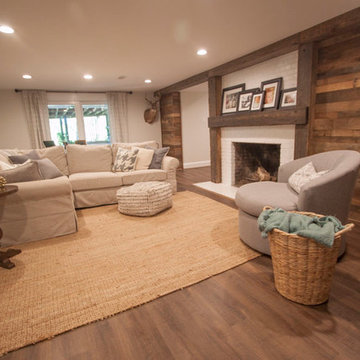
Exemple d'un grand sous-sol montagne semi-enterré avec un sol en bois brun, une cheminée standard, un manteau de cheminée en brique, un sol marron et un mur blanc.
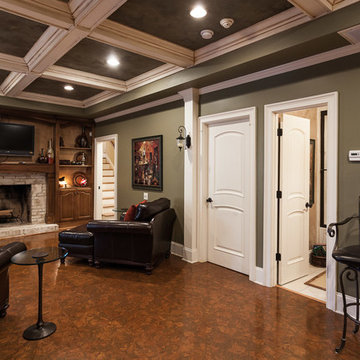
Aménagement d'un grand sous-sol classique donnant sur l'extérieur avec un mur vert, un sol en liège, une cheminée standard, un manteau de cheminée en brique et un sol marron.
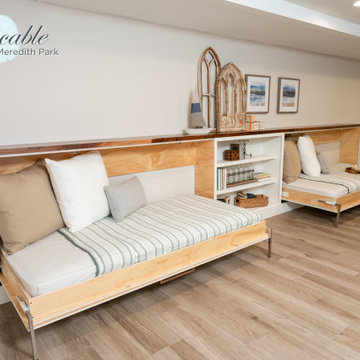
This gaming area in the basement doubles as a guest space with custom murphy bed pull downs. When the murphy beds are up they blend into the custom white wainscoting in the space and serve as a "drink shelf" for entertaining.
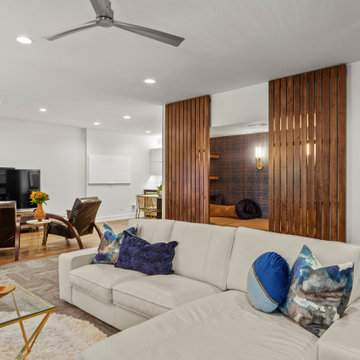
Inspiration pour un grand sous-sol minimaliste donnant sur l'extérieur avec un mur blanc, moquette, un manteau de cheminée en brique, un sol gris et du papier peint.

This basement was completely stripped out and renovated to a very high standard, a real getaway for the homeowner or guests. Design by Sarah Kahn at Jennifer Gilmer Kitchen & Bath, photography by Keith Miller at Keiana Photograpy, staging by Tiziana De Macceis from Keiana Photography.
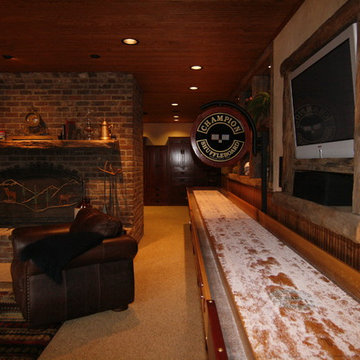
Leedra Scott, Photography by Leedra
Cette image montre un grand sous-sol chalet donnant sur l'extérieur avec un mur beige, moquette, une cheminée standard et un manteau de cheminée en brique.
Cette image montre un grand sous-sol chalet donnant sur l'extérieur avec un mur beige, moquette, une cheminée standard et un manteau de cheminée en brique.
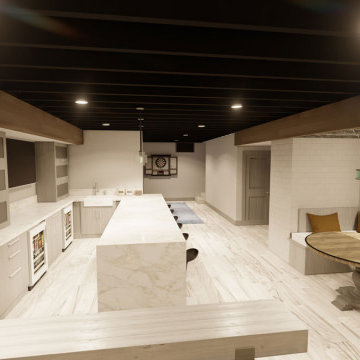
Aménagement d'un grand sous-sol enterré avec un bar de salon, un mur blanc, parquet clair, une cheminée standard, un manteau de cheminée en brique, un sol gris, poutres apparentes et un mur en parement de brique.

Inspiration pour un grand sous-sol design donnant sur l'extérieur avec un bar de salon, un mur noir, un sol en vinyl, une cheminée standard, un manteau de cheminée en brique, un sol marron et du lambris de bois.
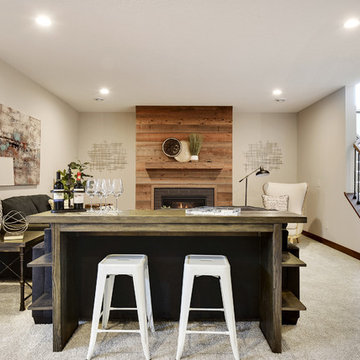
Réalisation d'un grand sous-sol tradition semi-enterré avec un mur gris, moquette, une cheminée standard, un manteau de cheminée en brique et un sol blanc.
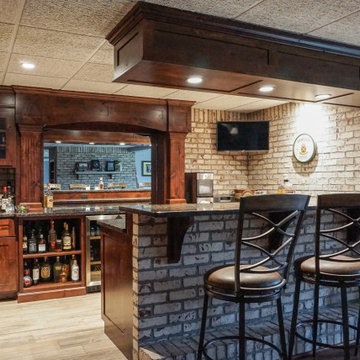
Inspiration pour un petit sous-sol chalet donnant sur l'extérieur avec un bar de salon, un mur blanc, parquet clair, une cheminée double-face, un manteau de cheminée en brique, un sol gris et un mur en parement de brique.
Idées déco de sous-sols avec un manteau de cheminée en brique
7