Idées déco de sous-sols avec un manteau de cheminée en brique
Trier par :
Budget
Trier par:Populaires du jour
181 - 200 sur 1 145 photos
1 sur 2
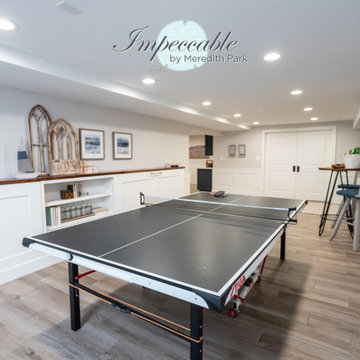
This gaming area in the basement doubles as a guest space with custom murphy bed pull downs. When the murphy beds are up they blend into the custom white wainscoting in the space and serve as a "drink shelf" for entertaining.
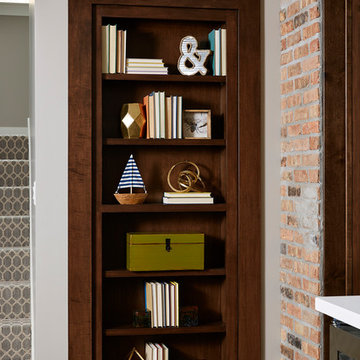
Custom bookcase to hidden playroom!
Réalisation d'un grand sous-sol urbain donnant sur l'extérieur avec un mur gris, un sol en vinyl, une cheminée d'angle, un manteau de cheminée en brique et un sol marron.
Réalisation d'un grand sous-sol urbain donnant sur l'extérieur avec un mur gris, un sol en vinyl, une cheminée d'angle, un manteau de cheminée en brique et un sol marron.
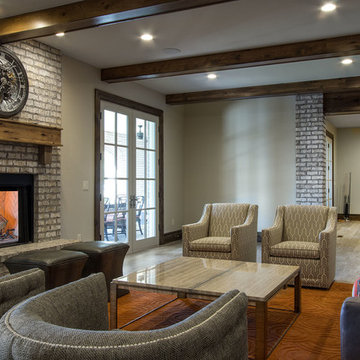
Inspiration pour un très grand sous-sol traditionnel semi-enterré avec un mur gris, un sol en bois brun, une cheminée standard, un manteau de cheminée en brique et un sol marron.
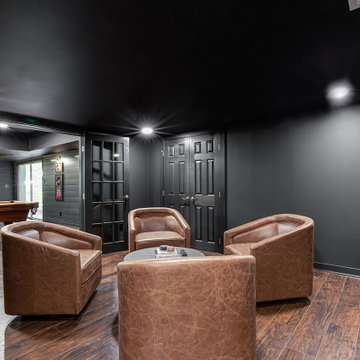
Inspiration pour un grand sous-sol design donnant sur l'extérieur avec un bar de salon, un mur noir, un sol en vinyl, une cheminée standard, un manteau de cheminée en brique, un sol marron et du lambris de bois.
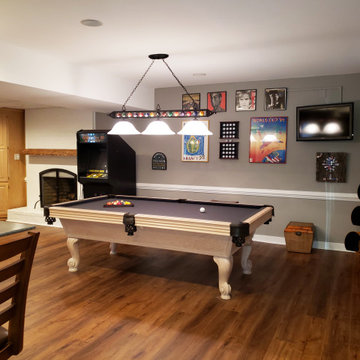
We were able to take a partially remodeled basement and give it a full facelift. We installed all new LVP flooring in the game, bar, stairs, and living room areas, tile flooring in the mud room and bar area, repaired and painted all the walls and ceiling, replaced the old drop ceiling tiles with decorative ones to give a coffered ceiling look, added more lighting, installed a new mantle, and changed out all the door hardware to black knobs and hinges. This is now truly a great place to entertain or just have some fun with the family.
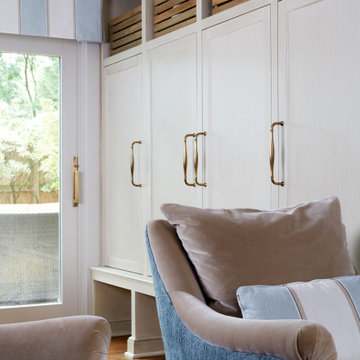
Bright and cheerful basement rec room with beige sectional, game table, built-in storage, and aqua and red accents.
Photo by Stacy Zarin Goldberg Photography
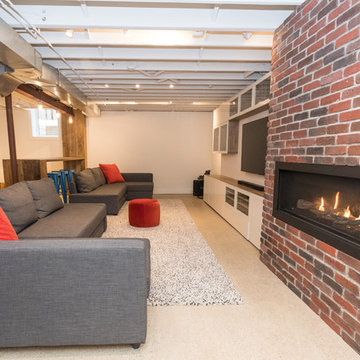
Idées déco pour un grand sous-sol industriel enterré avec un mur blanc, sol en béton ciré, une cheminée standard et un manteau de cheminée en brique.
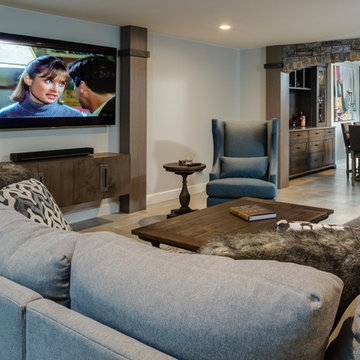
Phoenix Photographic
Idées déco pour un grand sous-sol industriel donnant sur l'extérieur avec un mur beige, un sol en carrelage de porcelaine, un manteau de cheminée en brique et un sol beige.
Idées déco pour un grand sous-sol industriel donnant sur l'extérieur avec un mur beige, un sol en carrelage de porcelaine, un manteau de cheminée en brique et un sol beige.

Remodeling an existing 1940s basement is a challenging! We started off with reframing and rough-in to open up the living space, to create a new wine cellar room, and bump-out for the new gas fireplace. The drywall was given a Level 5 smooth finish to provide a modern aesthetic. We then installed all the finishes from the brick fireplace and cellar floor, to the built-in cabinets and custom wine cellar racks. This project turned out amazing!
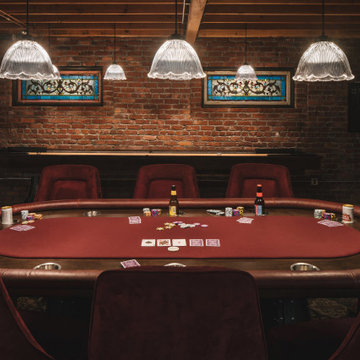
The homeowners had a very specific vision for their large daylight basement. To begin, Neil Kelly's team, led by Portland Design Consultant Fabian Genovesi, took down numerous walls to completely open up the space, including the ceilings, and removed carpet to expose the concrete flooring. The concrete flooring was repaired, resurfaced and sealed with cracks in tact for authenticity. Beams and ductwork were left exposed, yet refined, with additional piping to conceal electrical and gas lines. Century-old reclaimed brick was hand-picked by the homeowner for the east interior wall, encasing stained glass windows which were are also reclaimed and more than 100 years old. Aluminum bar-top seating areas in two spaces. A media center with custom cabinetry and pistons repurposed as cabinet pulls. And the star of the show, a full 4-seat wet bar with custom glass shelving, more custom cabinetry, and an integrated television-- one of 3 TVs in the space. The new one-of-a-kind basement has room for a professional 10-person poker table, pool table, 14' shuffleboard table, and plush seating.
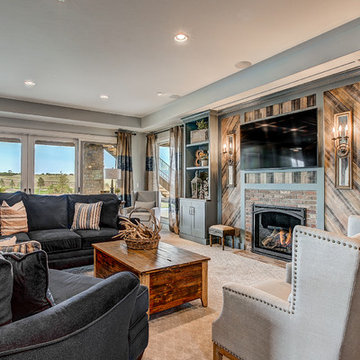
Inspiration pour un grand sous-sol minimaliste donnant sur l'extérieur avec un mur bleu, moquette, une cheminée standard, un manteau de cheminée en brique et un sol beige.
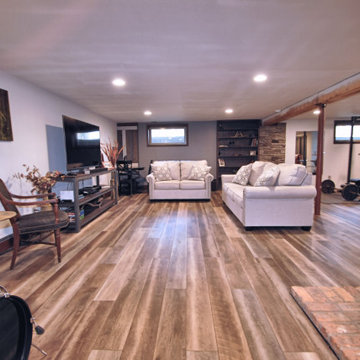
Idée de décoration pour un grand sous-sol urbain enterré avec un mur gris, un sol en vinyl, un poêle à bois, un manteau de cheminée en brique et un sol multicolore.
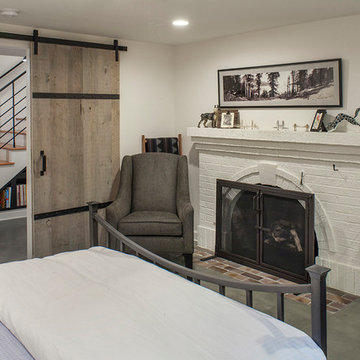
Craftsman Design & Renovation, LLC, Portland, Oregon, 2019 NARI CotY Award-Winning Basement Over $100,000
Cette image montre un sous-sol traditionnel enterré et de taille moyenne avec un mur blanc, sol en béton ciré, une cheminée standard, un manteau de cheminée en brique et un sol gris.
Cette image montre un sous-sol traditionnel enterré et de taille moyenne avec un mur blanc, sol en béton ciré, une cheminée standard, un manteau de cheminée en brique et un sol gris.
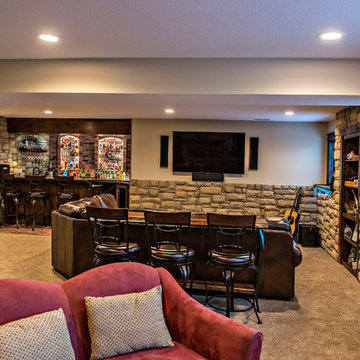
Rustic Style Basement Remodel with Bar - Photo Credits Kristol Kumar Photography
Cette photo montre un grand sous-sol montagne semi-enterré avec un mur beige, une cheminée d'angle, un manteau de cheminée en brique, moquette et un sol beige.
Cette photo montre un grand sous-sol montagne semi-enterré avec un mur beige, une cheminée d'angle, un manteau de cheminée en brique, moquette et un sol beige.
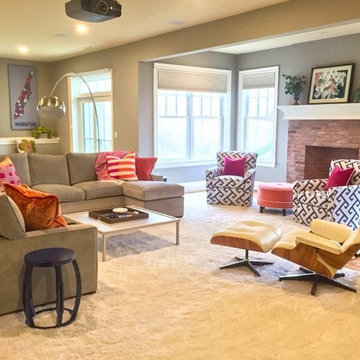
This basement media space serves dual duty as movie central and a child's playspace. The swivel chairs near the fireplace are comfy for reading or pulling up for extra seating. The authentic Eames chair swivels for movie-watching, as well.
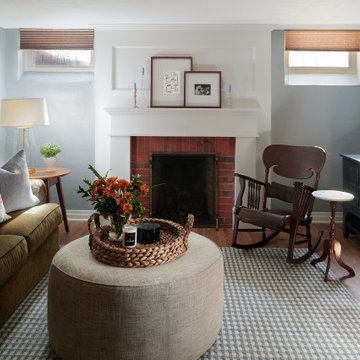
Inspiration pour un petit sous-sol traditionnel enterré avec un mur bleu, sol en stratifié, une cheminée standard, un manteau de cheminée en brique et un sol marron.
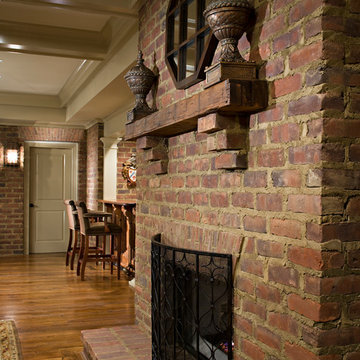
Glen-Gery Scotch Tradition Handmade Thin Brick for this gorgeous finished basement which includes a dining room complete with brick walls and floor as well as an accent fireplace and accent wall.
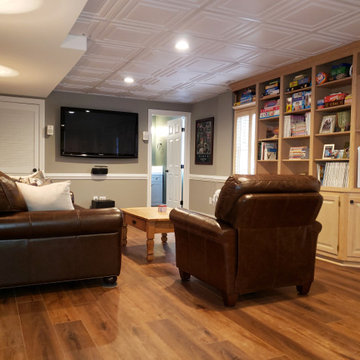
We were able to take a partially remodeled basement and give it a full facelift. We installed all new LVP flooring in the game, bar, stairs, and living room areas, tile flooring in the mud room and bar area, repaired and painted all the walls and ceiling, replaced the old drop ceiling tiles with decorative ones to give a coffered ceiling look, added more lighting, installed a new mantle, and changed out all the door hardware to black knobs and hinges. This is now truly a great place to entertain or just have some fun with the family.
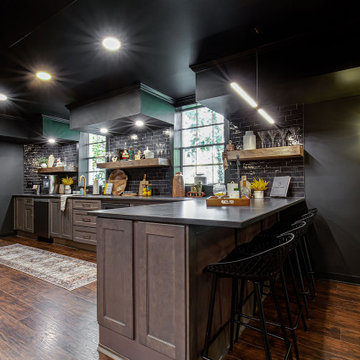
Idée de décoration pour un grand sous-sol design donnant sur l'extérieur avec un bar de salon, un mur noir, un sol en vinyl, une cheminée standard, un manteau de cheminée en brique, un sol marron et du lambris de bois.
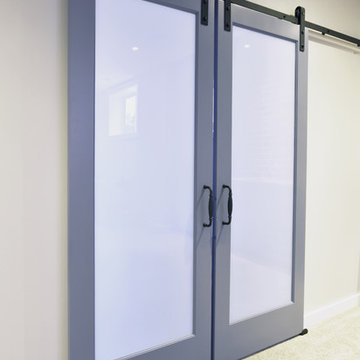
Réalisation d'un grand sous-sol design semi-enterré avec moquette, une cheminée standard, un manteau de cheminée en brique, un mur gris et un sol beige.
Idées déco de sous-sols avec un manteau de cheminée en brique
10