Idées déco de sous-sols avec un mur gris et sol en béton ciré
Trier par :
Budget
Trier par:Populaires du jour
221 - 240 sur 424 photos
1 sur 3
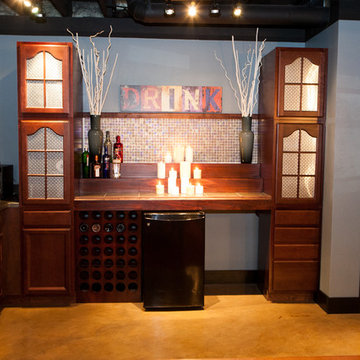
www.316photos.com
Exemple d'un sous-sol chic enterré et de taille moyenne avec un mur gris, sol en béton ciré et un sol orange.
Exemple d'un sous-sol chic enterré et de taille moyenne avec un mur gris, sol en béton ciré et un sol orange.
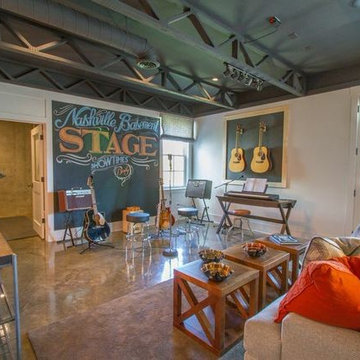
Aménagement d'un grand sous-sol éclectique donnant sur l'extérieur avec un mur gris, sol en béton ciré et aucune cheminée.
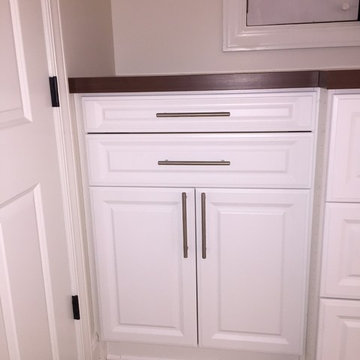
Although the focus of this office was file storage, we included some shallow drawers and a cabinet.
Exemple d'un grand sous-sol tendance enterré avec un mur gris, sol en béton ciré et aucune cheminée.
Exemple d'un grand sous-sol tendance enterré avec un mur gris, sol en béton ciré et aucune cheminée.
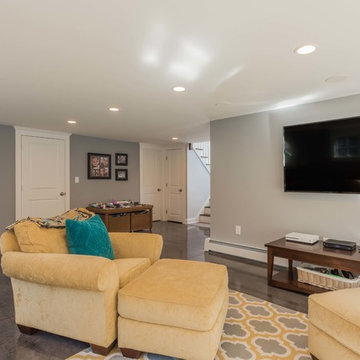
The transitional style of the interior of this remodeled shingle style home in Connecticut hits all of the right buttons for todays busy family. The sleek white and gray kitchen is the centerpiece of The open concept great room which is the perfect size for large family gatherings, but just cozy enough for a family of four to enjoy every day. The kids have their own space in addition to their small but adequate bedrooms whch have been upgraded with built ins for additional storage. The master suite is luxurious with its marble bath and vaulted ceiling with a sparkling modern light fixture and its in its own wing for additional privacy. There are 2 and a half baths in addition to the master bath, and an exercise room and family room in the finished walk out lower level.
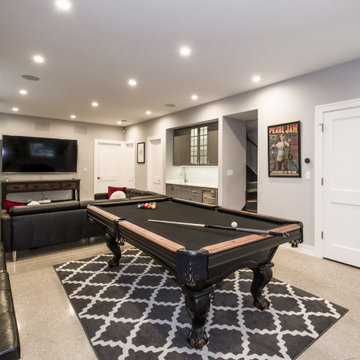
Cette photo montre un sous-sol industriel semi-enterré et de taille moyenne avec un mur gris et sol en béton ciré.
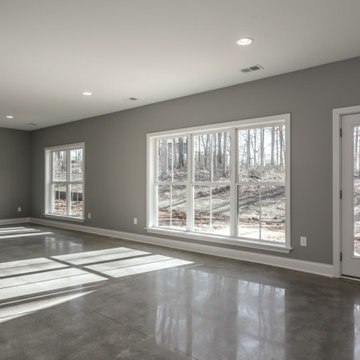
Exemple d'un sous-sol chic donnant sur l'extérieur avec un mur gris, sol en béton ciré et un sol gris.
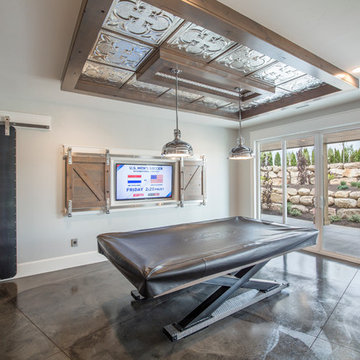
Nick Bayless Photography
Cette image montre un sous-sol traditionnel donnant sur l'extérieur avec un mur gris et sol en béton ciré.
Cette image montre un sous-sol traditionnel donnant sur l'extérieur avec un mur gris et sol en béton ciré.
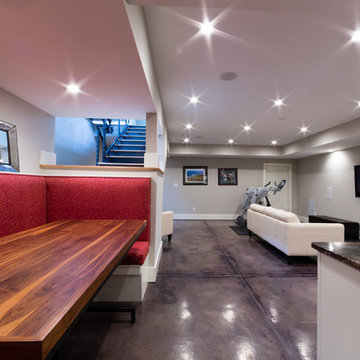
Idée de décoration pour un sous-sol minimaliste avec un mur gris et sol en béton ciré.
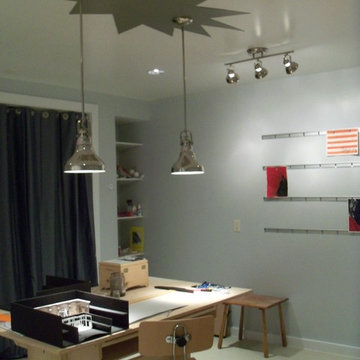
Cindy Buchheit
Cette photo montre un sous-sol moderne donnant sur l'extérieur et de taille moyenne avec sol en béton ciré et un mur gris.
Cette photo montre un sous-sol moderne donnant sur l'extérieur et de taille moyenne avec sol en béton ciré et un mur gris.
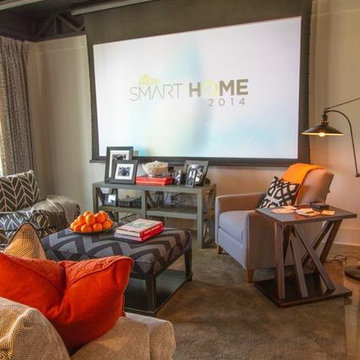
Cette image montre un grand sous-sol bohème donnant sur l'extérieur avec un mur gris, sol en béton ciré et aucune cheminée.
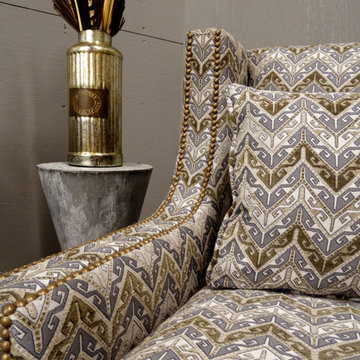
The Jacob club lounger brings a visual timelessness to the room. Its tailored lines, sloped arms and tapered legs make for a modern shape, but the wing-back, nailhead trim and lovely upholstery give it a dash of classic chic. This vintage McHenry Spices bottle and round garden table (made from reclaimed tin) complement this grand chair rather nicely.
Photo by Shea Conner
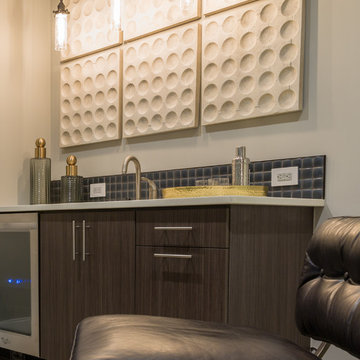
kathy peden photography
Aménagement d'un sous-sol industriel donnant sur l'extérieur et de taille moyenne avec un mur gris, sol en béton ciré, aucune cheminée et un sol gris.
Aménagement d'un sous-sol industriel donnant sur l'extérieur et de taille moyenne avec un mur gris, sol en béton ciré, aucune cheminée et un sol gris.
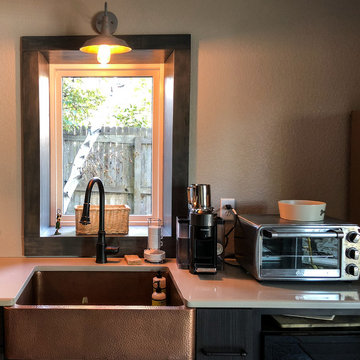
A hammered copper single basin sink with gooseneck faucet with beautiful window and warehouse sconce above create a picturesque serving and prep space.
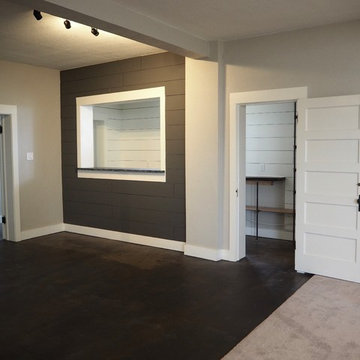
A gorgeous home that has been converted from a historic schoolhouse. This bar was once the first hot lunch line in the state of Colorado! The basement served as the cafeteria and auditorium.
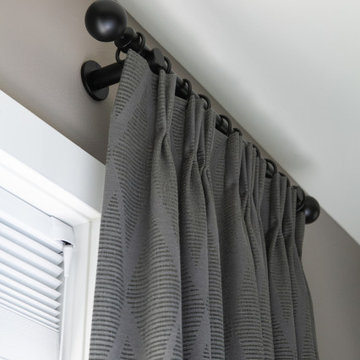
Cette photo montre un grand sous-sol tendance donnant sur l'extérieur avec un mur gris, sol en béton ciré et un sol gris.
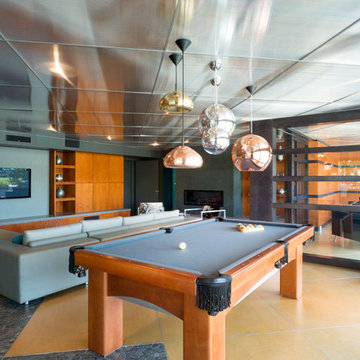
Duality Photographic
Exemple d'un grand sous-sol tendance semi-enterré avec un mur gris, sol en béton ciré, une cheminée ribbon et un sol orange.
Exemple d'un grand sous-sol tendance semi-enterré avec un mur gris, sol en béton ciré, une cheminée ribbon et un sol orange.
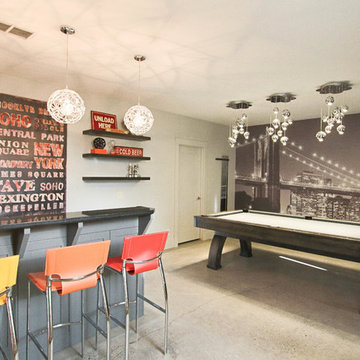
Kim Cameron
Exemple d'un sous-sol tendance donnant sur l'extérieur et de taille moyenne avec un mur gris, sol en béton ciré et aucune cheminée.
Exemple d'un sous-sol tendance donnant sur l'extérieur et de taille moyenne avec un mur gris, sol en béton ciré et aucune cheminée.
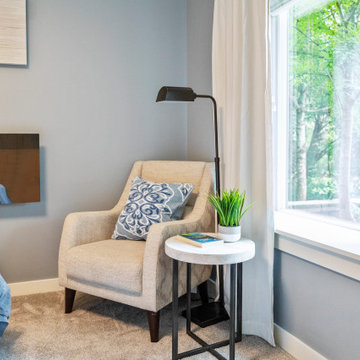
Mother-in-Law basement makeover
Inspiration pour un sous-sol traditionnel donnant sur l'extérieur et de taille moyenne avec un mur gris, sol en béton ciré, cheminée suspendue, un manteau de cheminée en métal et un sol bleu.
Inspiration pour un sous-sol traditionnel donnant sur l'extérieur et de taille moyenne avec un mur gris, sol en béton ciré, cheminée suspendue, un manteau de cheminée en métal et un sol bleu.
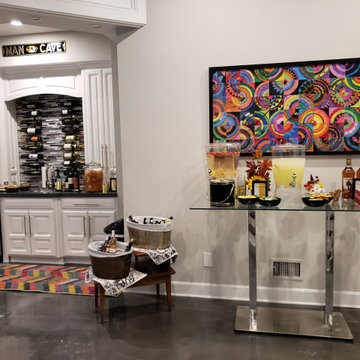
Exemple d'un sous-sol chic avec un mur gris, sol en béton ciré, un manteau de cheminée en brique et un sol gris.
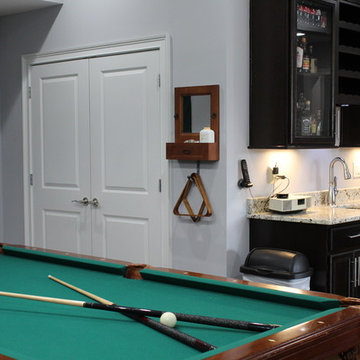
The walk-out basement has a wet bar, tv area and game room spaces. It has shuffle board, a pool table and a card table.
Exemple d'un grand sous-sol craftsman donnant sur l'extérieur avec un mur gris, sol en béton ciré et un sol multicolore.
Exemple d'un grand sous-sol craftsman donnant sur l'extérieur avec un mur gris, sol en béton ciré et un sol multicolore.
Idées déco de sous-sols avec un mur gris et sol en béton ciré
12