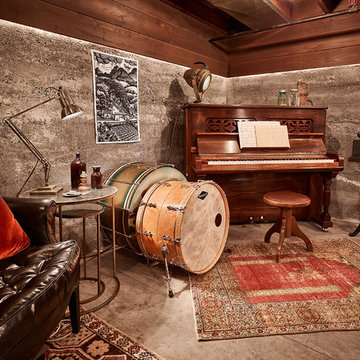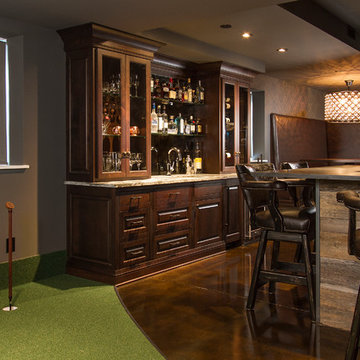Idées déco de sous-sols avec un mur gris et sol en béton ciré
Trier par :
Budget
Trier par:Populaires du jour
141 - 160 sur 424 photos
1 sur 3
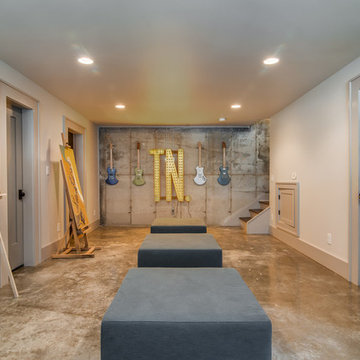
Garett Buell
Inspiration pour un sous-sol urbain donnant sur l'extérieur et de taille moyenne avec un mur gris et sol en béton ciré.
Inspiration pour un sous-sol urbain donnant sur l'extérieur et de taille moyenne avec un mur gris et sol en béton ciré.
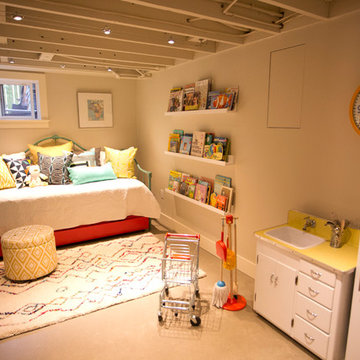
The word "basement" can conjur thoughts of dark, damp, unfriendly spaces. We were tasked with transforming one of those basements into a space kids couldn't wait to spend time. A trundle daybed anchors a cozy reading nook built for two, with enough bookshelves to keep any bookworm entertained. Dad's childhood kitchen invites culinary creativity, and a playful craft table does double duty as a snack station when friends come to play. The space caters to adults, as well, with a comfortable sectional to lounge on while the kids play, and plenty of storage in the "mud room" and wall of built-in cabinetry. Throw open the custom barn doors and the treadmill is perfectly positioned to catch your favorite show on the flat screen TV. It's a comfortable, casual family space where kids can be kids and the adults can play along.
Photography by Cody Wheeler
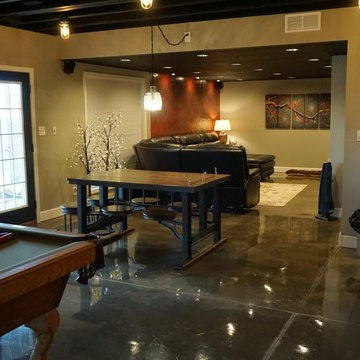
Self
Réalisation d'un grand sous-sol minimaliste donnant sur l'extérieur avec un mur gris et sol en béton ciré.
Réalisation d'un grand sous-sol minimaliste donnant sur l'extérieur avec un mur gris et sol en béton ciré.
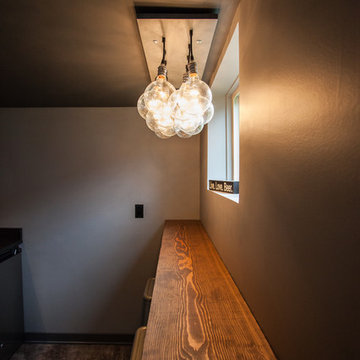
Debbie Schwab Photography
Exemple d'un petit sous-sol éclectique semi-enterré avec un mur gris, sol en béton ciré, aucune cheminée et un sol gris.
Exemple d'un petit sous-sol éclectique semi-enterré avec un mur gris, sol en béton ciré, aucune cheminée et un sol gris.
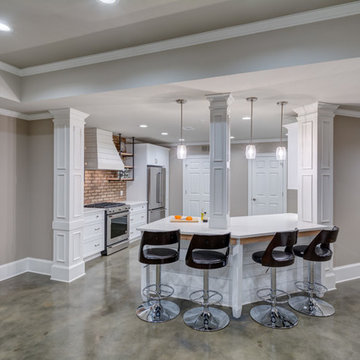
Client was looking for a bit of urban flair in her Alpharetta basement. To achieve some consistency with the upper levels of the home we mimicked the more traditional style columns but then complemented them with clean and simple shaker style cabinets and stainless steel appliances. By mixing brick and herringbone marble backsplashes an unexpected elegance was achieved while keeping the space with limited natural light from becoming too dark. Open hanging industrial pipe shelves and stained concrete floors complete the look.
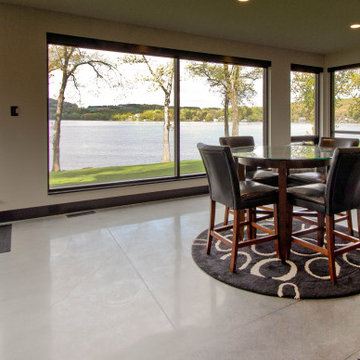
Exemple d'un sous-sol moderne donnant sur l'extérieur avec un bar de salon, un mur gris et sol en béton ciré.
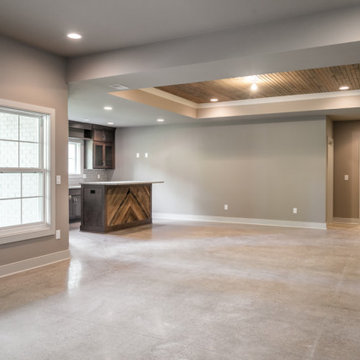
Idées déco pour un sous-sol donnant sur l'extérieur avec un bar de salon, un mur gris, sol en béton ciré, un sol gris et un plafond en bois.
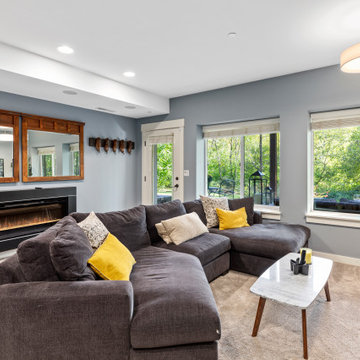
Mother-in-Law basement makeover
Cette photo montre un sous-sol chic donnant sur l'extérieur et de taille moyenne avec un mur gris, sol en béton ciré, cheminée suspendue, un manteau de cheminée en métal et un sol bleu.
Cette photo montre un sous-sol chic donnant sur l'extérieur et de taille moyenne avec un mur gris, sol en béton ciré, cheminée suspendue, un manteau de cheminée en métal et un sol bleu.
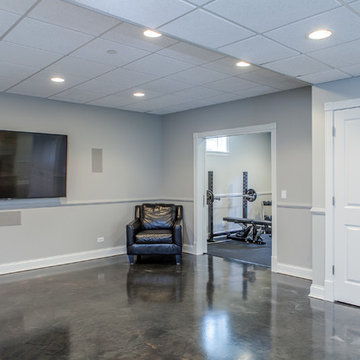
Photo by Studio West Photography
Idée de décoration pour un grand sous-sol tradition semi-enterré avec un mur gris et sol en béton ciré.
Idée de décoration pour un grand sous-sol tradition semi-enterré avec un mur gris et sol en béton ciré.
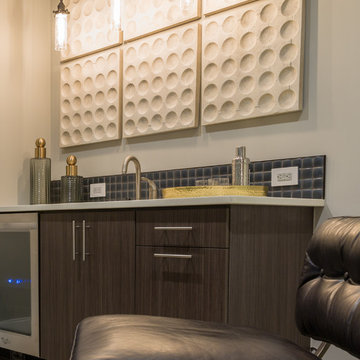
kathy peden photography
Aménagement d'un sous-sol industriel donnant sur l'extérieur et de taille moyenne avec un mur gris, sol en béton ciré, aucune cheminée et un sol gris.
Aménagement d'un sous-sol industriel donnant sur l'extérieur et de taille moyenne avec un mur gris, sol en béton ciré, aucune cheminée et un sol gris.
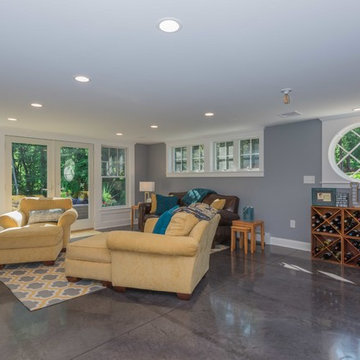
The transitional style of the interior of this remodeled shingle style home in Connecticut hits all of the right buttons for todays busy family. The sleek white and gray kitchen is the centerpiece of The open concept great room which is the perfect size for large family gatherings, but just cozy enough for a family of four to enjoy every day. The kids have their own space in addition to their small but adequate bedrooms whch have been upgraded with built ins for additional storage. The master suite is luxurious with its marble bath and vaulted ceiling with a sparkling modern light fixture and its in its own wing for additional privacy. There are 2 and a half baths in addition to the master bath, and an exercise room and family room in the finished walk out lower level.
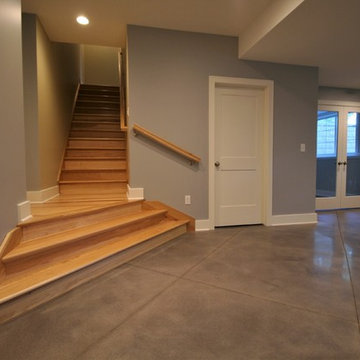
on polished concrete to create a more interesting space. The 1,500-grit polish with gray die and saw cuts proposed by Dexter, give the room a modern feel and give the floor an almost tile-like look.
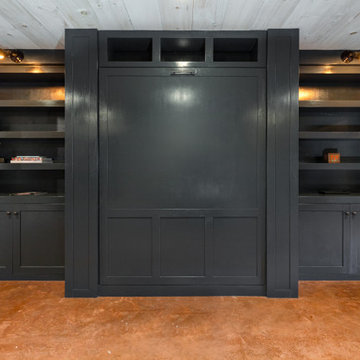
Integrated wall bed into existing built-in cabinetry.
Photo: Whitewater Imagery (Dave Coppolla)
Designer: The Art of Building (Rhinebeck, NY)
Exemple d'un grand sous-sol chic donnant sur l'extérieur avec un mur gris, sol en béton ciré, aucune cheminée et un sol marron.
Exemple d'un grand sous-sol chic donnant sur l'extérieur avec un mur gris, sol en béton ciré, aucune cheminée et un sol marron.
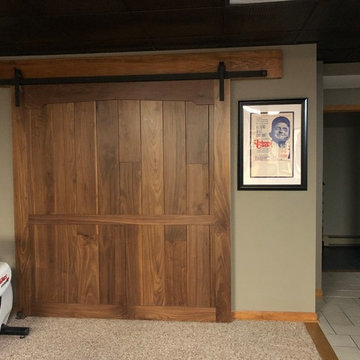
Inspiration pour un sous-sol chalet enterré et de taille moyenne avec un mur gris, sol en béton ciré, aucune cheminée et un sol marron.
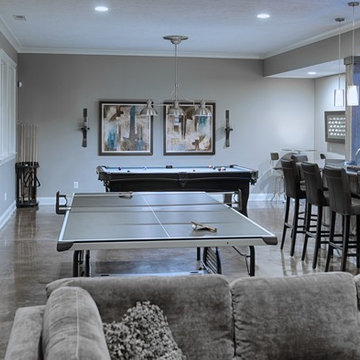
Inspiration pour un grand sous-sol traditionnel donnant sur l'extérieur avec un mur gris, sol en béton ciré, aucune cheminée et un sol marron.
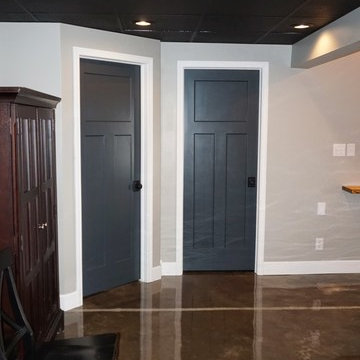
Self
Aménagement d'un grand sous-sol moderne donnant sur l'extérieur avec un mur gris et sol en béton ciré.
Aménagement d'un grand sous-sol moderne donnant sur l'extérieur avec un mur gris et sol en béton ciré.
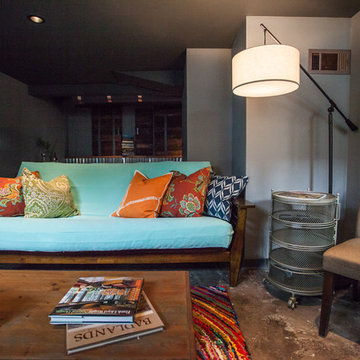
Debbie Schwab Photography
Idée de décoration pour un petit sous-sol bohème semi-enterré avec un mur gris, sol en béton ciré et aucune cheminée.
Idée de décoration pour un petit sous-sol bohème semi-enterré avec un mur gris, sol en béton ciré et aucune cheminée.
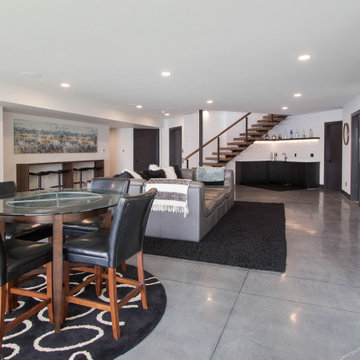
Cette photo montre un sous-sol moderne donnant sur l'extérieur avec un bar de salon, un mur gris et sol en béton ciré.
Idées déco de sous-sols avec un mur gris et sol en béton ciré
8
