Idées déco de sous-sols avec un mur gris et sol en béton ciré
Trier par :
Budget
Trier par:Populaires du jour
161 - 180 sur 424 photos
1 sur 3
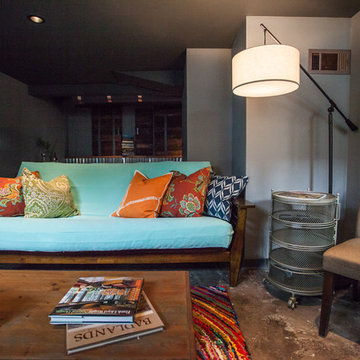
Debbie Schwab Photography
Idée de décoration pour un petit sous-sol bohème semi-enterré avec un mur gris, sol en béton ciré et aucune cheminée.
Idée de décoration pour un petit sous-sol bohème semi-enterré avec un mur gris, sol en béton ciré et aucune cheminée.
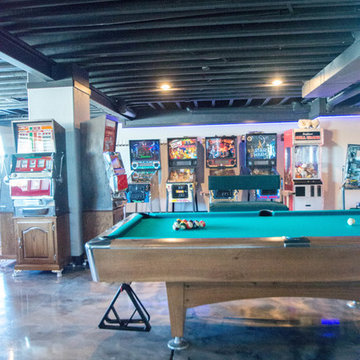
Basement game room focused on retro style games, slot machines, pool table. Owners wanted an open feel with a little more industrial and modern appeal, therefore we left the ceiling unfinished. The floors are an epoxy type finish that allows for high traffic usage, easy clean up and no need to replace carpet in the long term.
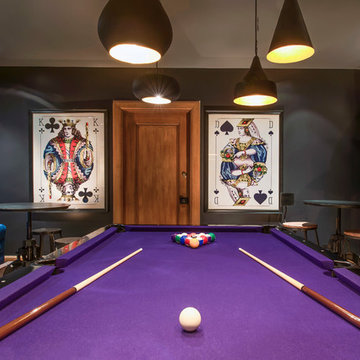
Idées déco pour un très grand sous-sol industriel enterré avec un mur gris, sol en béton ciré, une cheminée standard, un manteau de cheminée en carrelage et un sol gris.
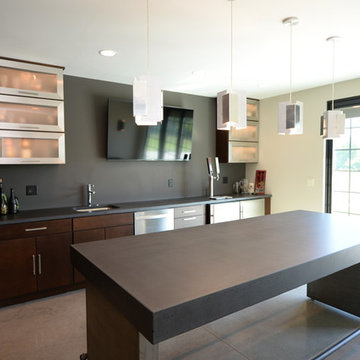
On a beautiful piece of land not far from the heart of Iowa now sits a beautiful custom built home by the owners of Grand Homes & Renovations, Carrie Norris and David Kruse. They turned these homeowners dream into a realty. The home has an open concept floor plan and modern features. The flow from the kitchen to the family room, dining room, and seating area gives the home a heart where everyone can come together as a family and be together. The home also boasts a beautiful master suite, modern Pella windows, and a spacious lower level.
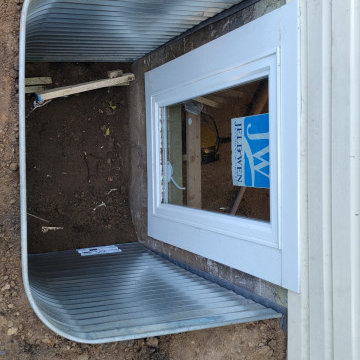
Unfinished basement area. Customer request: New Bedroom, New bathroom, New living area, new laundry area.
Inspiration pour un sous-sol design semi-enterré et de taille moyenne avec salle de cinéma, un mur gris, sol en béton ciré et un sol beige.
Inspiration pour un sous-sol design semi-enterré et de taille moyenne avec salle de cinéma, un mur gris, sol en béton ciré et un sol beige.

Exemple d'un sous-sol chic donnant sur l'extérieur avec sol en béton ciré, une cheminée standard, un manteau de cheminée en bois, un sol marron, un plafond à caissons et un mur gris.
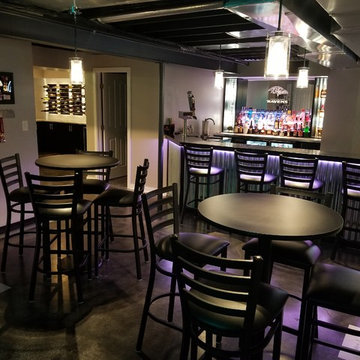
Inspiration pour un grand sous-sol urbain donnant sur l'extérieur avec un mur gris, sol en béton ciré et un sol noir.
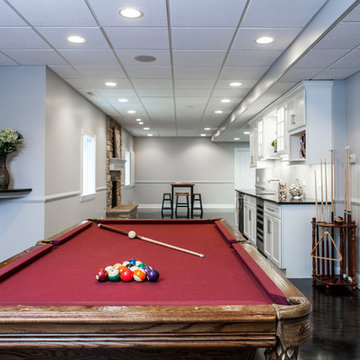
Photo by Studio West Photography
Réalisation d'un grand sous-sol tradition semi-enterré avec un mur gris, sol en béton ciré, une cheminée standard, un manteau de cheminée en pierre et un sol marron.
Réalisation d'un grand sous-sol tradition semi-enterré avec un mur gris, sol en béton ciré, une cheminée standard, un manteau de cheminée en pierre et un sol marron.
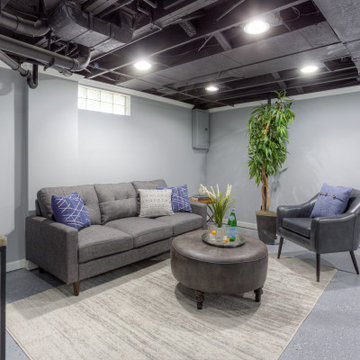
Previously unfinished and unusable basement transformed into a comforting lounge space with open ceiling painted black to provide the illusion of a higher ceiling and epoxied floors.
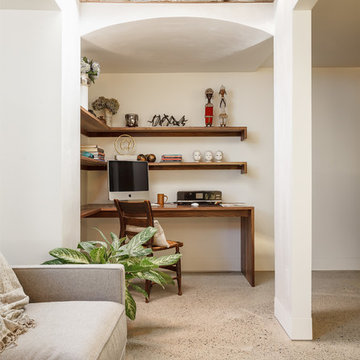
Photo Credit: mattwdphotography.com
Idée de décoration pour un sous-sol vintage enterré et de taille moyenne avec un mur gris, sol en béton ciré et un sol gris.
Idée de décoration pour un sous-sol vintage enterré et de taille moyenne avec un mur gris, sol en béton ciré et un sol gris.
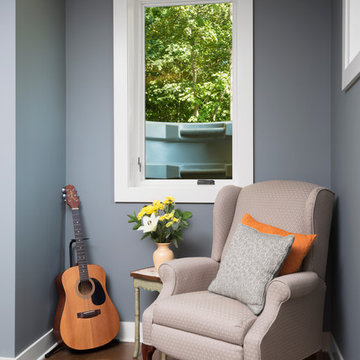
It's easier than you think to bring in natural light to a basement. This egress window creates the perfect spot for reading in this custom designed and built Meadowlark Design+Build home.
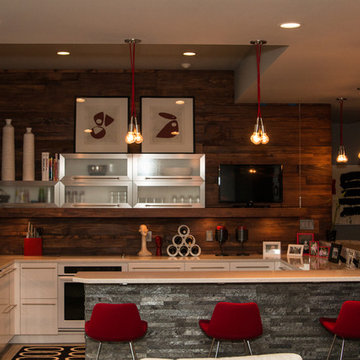
This is a large family home located on a lake, and was made for entertaining. The homeowners wanted a full size kitchen that was accessible from the walk out patio on the lake front. We wanted to create the feeling of a warm rustic lodge, but kick it up a notch with a modern edge. The upper cabinets appear to be set on a floating shelf as if you could lift them off and move them around. There is ample space for displaying the owner's art and accessories.
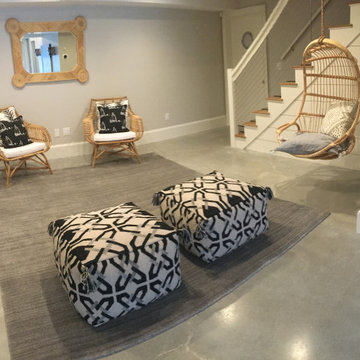
The backside of the custom stair railing from the bunk room.
Aménagement d'un très grand sous-sol bord de mer donnant sur l'extérieur avec un mur gris, sol en béton ciré et un sol gris.
Aménagement d'un très grand sous-sol bord de mer donnant sur l'extérieur avec un mur gris, sol en béton ciré et un sol gris.
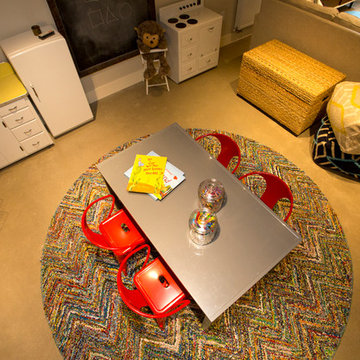
The word "basement" can conjur thoughts of dark, damp, unfriendly spaces. We were tasked with transforming one of those basements into a space kids couldn't wait to spend time. A trundle daybed anchors a cozy reading nook built for two, with enough bookshelves to keep any bookworm entertained. Dad's childhood kitchen invites culinary creativity, and a playful craft table does double duty as a snack station when friends come to play. The space caters to adults, as well, with a comfortable sectional to lounge on while the kids play, and plenty of storage in the "mud room" and wall of built-in cabinetry. Throw open the custom barn doors and the treadmill is perfectly positioned to catch your favorite show on the flat screen TV. It's a comfortable, casual family space where kids can be kids and the adults can play along.
Photography by Cody Wheeler

Open basement entertainment center and game area. Concrete floors (heated) and a live edge wood bar drink ledge overlooking the sunken theatre room.
Cette image montre un très grand sous-sol chalet donnant sur l'extérieur avec salle de jeu, un mur gris, sol en béton ciré, un sol gris, poutres apparentes et du lambris de bois.
Cette image montre un très grand sous-sol chalet donnant sur l'extérieur avec salle de jeu, un mur gris, sol en béton ciré, un sol gris, poutres apparentes et du lambris de bois.
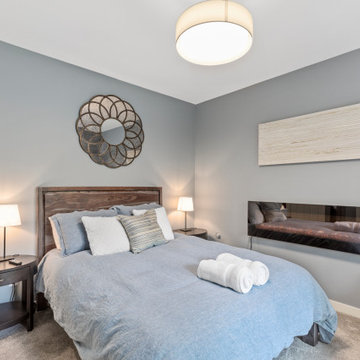
Mother-in-Law basement makeover
Exemple d'un sous-sol chic donnant sur l'extérieur et de taille moyenne avec un mur gris, sol en béton ciré, cheminée suspendue, un manteau de cheminée en métal et un sol bleu.
Exemple d'un sous-sol chic donnant sur l'extérieur et de taille moyenne avec un mur gris, sol en béton ciré, cheminée suspendue, un manteau de cheminée en métal et un sol bleu.
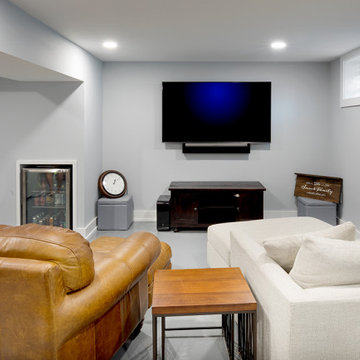
Basement family space
Réalisation d'un sous-sol tradition semi-enterré et de taille moyenne avec salle de cinéma, un mur gris, sol en béton ciré et un sol gris.
Réalisation d'un sous-sol tradition semi-enterré et de taille moyenne avec salle de cinéma, un mur gris, sol en béton ciré et un sol gris.
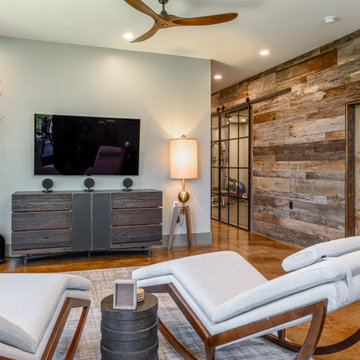
Cette photo montre un sous-sol montagne de taille moyenne avec sol en béton ciré, un sol marron et un mur gris.
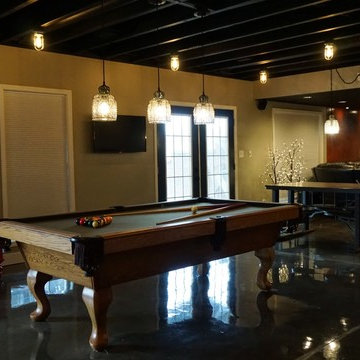
Self
Idées déco pour un grand sous-sol moderne donnant sur l'extérieur avec un mur gris et sol en béton ciré.
Idées déco pour un grand sous-sol moderne donnant sur l'extérieur avec un mur gris et sol en béton ciré.
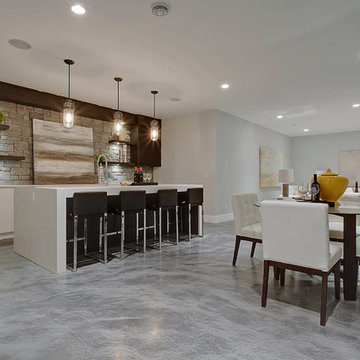
New single family home designed for Westmount Homes LTD in Altadore, Calgary.
Contemporary open design, 3,450 s.f. of living space, 5 bedrooms, 4.5 baths.
Completed in spring 2015.
Photo by New Infills Marketing & Sales
Idées déco de sous-sols avec un mur gris et sol en béton ciré
9