Idées déco de sous-sols avec un mur gris et sol en béton ciré
Trier par :
Budget
Trier par:Populaires du jour
121 - 140 sur 424 photos
1 sur 3
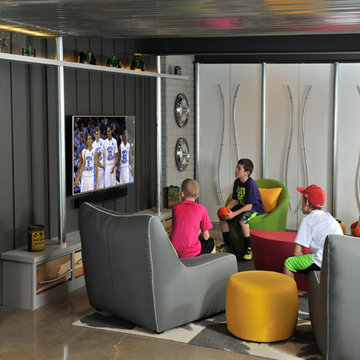
Photography: Paul Gates
Exemple d'un sous-sol tendance avec un mur gris, sol en béton ciré et aucune cheminée.
Exemple d'un sous-sol tendance avec un mur gris, sol en béton ciré et aucune cheminée.
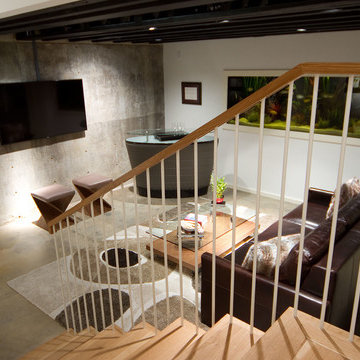
Idée de décoration pour un sous-sol minimaliste enterré et de taille moyenne avec un mur gris, sol en béton ciré et aucune cheminée.
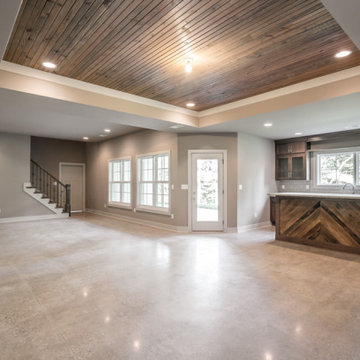
Réalisation d'un sous-sol donnant sur l'extérieur avec un bar de salon, un mur gris, sol en béton ciré, un sol gris et un plafond en bois.
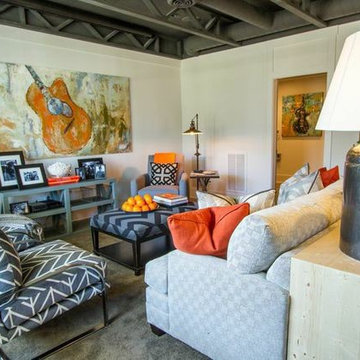
Idées déco pour un grand sous-sol éclectique donnant sur l'extérieur avec un mur gris, sol en béton ciré et aucune cheminée.
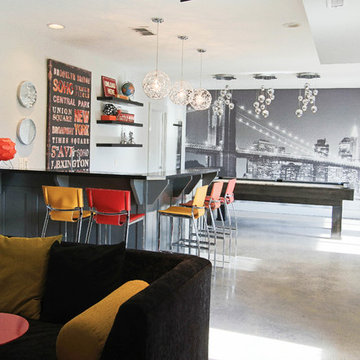
Kim Cameron
Idées déco pour un sous-sol éclectique donnant sur l'extérieur et de taille moyenne avec un mur gris, sol en béton ciré et aucune cheminée.
Idées déco pour un sous-sol éclectique donnant sur l'extérieur et de taille moyenne avec un mur gris, sol en béton ciré et aucune cheminée.
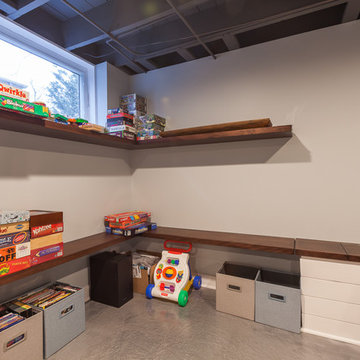
Cette image montre un sous-sol minimaliste semi-enterré et de taille moyenne avec un mur gris, sol en béton ciré, aucune cheminée et un sol bleu.
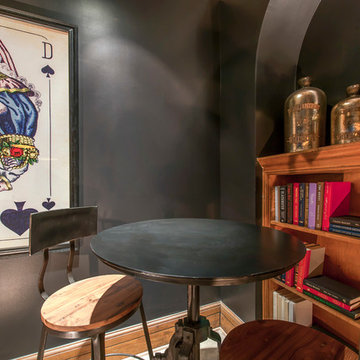
Cette image montre un grand sous-sol urbain enterré avec un mur gris, sol en béton ciré et un sol gris.
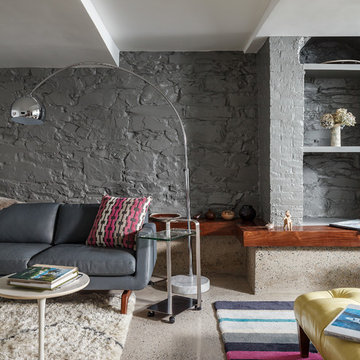
Photo Credit: mattwdphotography.com
Inspiration pour un sous-sol vintage enterré et de taille moyenne avec un mur gris, sol en béton ciré et un sol gris.
Inspiration pour un sous-sol vintage enterré et de taille moyenne avec un mur gris, sol en béton ciré et un sol gris.
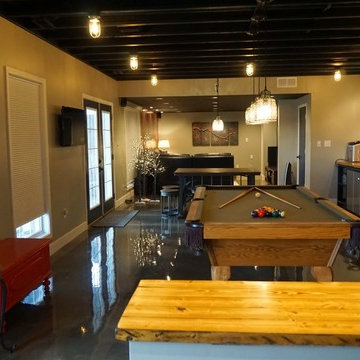
Self
Aménagement d'un grand sous-sol moderne donnant sur l'extérieur avec un mur gris, sol en béton ciré et aucune cheminée.
Aménagement d'un grand sous-sol moderne donnant sur l'extérieur avec un mur gris, sol en béton ciré et aucune cheminée.
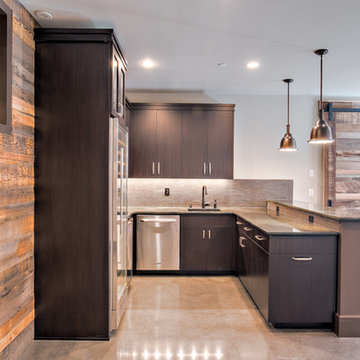
Cette image montre un sous-sol traditionnel donnant sur l'extérieur et de taille moyenne avec un mur gris, sol en béton ciré et aucune cheminée.
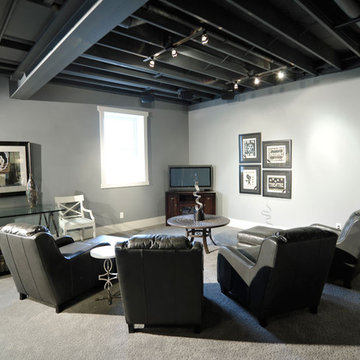
Aménagement d'un sous-sol bord de mer semi-enterré avec un mur gris, sol en béton ciré et un sol gris.
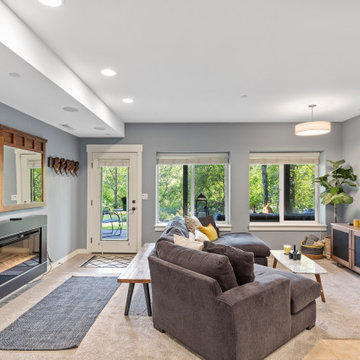
Mother-in-Law basement makeover
Exemple d'un sous-sol chic donnant sur l'extérieur et de taille moyenne avec un mur gris, sol en béton ciré, cheminée suspendue, un manteau de cheminée en métal et un sol bleu.
Exemple d'un sous-sol chic donnant sur l'extérieur et de taille moyenne avec un mur gris, sol en béton ciré, cheminée suspendue, un manteau de cheminée en métal et un sol bleu.
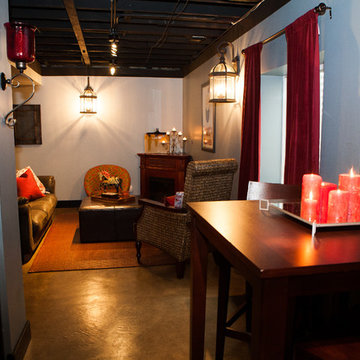
www.316photos.com
Cette photo montre un sous-sol chic enterré et de taille moyenne avec un mur gris, sol en béton ciré et un sol gris.
Cette photo montre un sous-sol chic enterré et de taille moyenne avec un mur gris, sol en béton ciré et un sol gris.
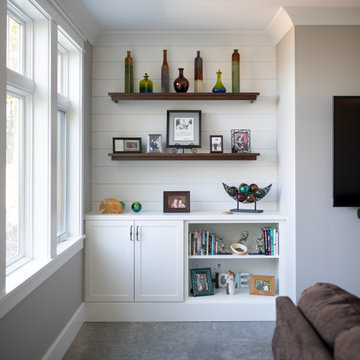
Our clients were relocating from the upper peninsula to the lower peninsula and wanted to design a retirement home on their Lake Michigan property. The topography of their lot allowed for a walk out basement which is practically unheard of with how close they are to the water. Their view is fantastic, and the goal was of course to take advantage of the view from all three levels. The positioning of the windows on the main and upper levels is such that you feel as if you are on a boat, water as far as the eye can see. They were striving for a Hamptons / Coastal, casual, architectural style. The finished product is just over 6,200 square feet and includes 2 master suites, 2 guest bedrooms, 5 bathrooms, sunroom, home bar, home gym, dedicated seasonal gear / equipment storage, table tennis game room, sauna, and bonus room above the attached garage. All the exterior finishes are low maintenance, vinyl, and composite materials to withstand the blowing sands from the Lake Michigan shoreline.
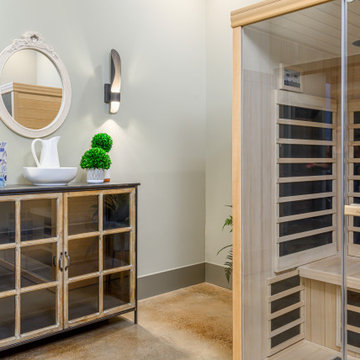
Aménagement d'un sous-sol montagne de taille moyenne avec un mur gris, sol en béton ciré et un sol marron.
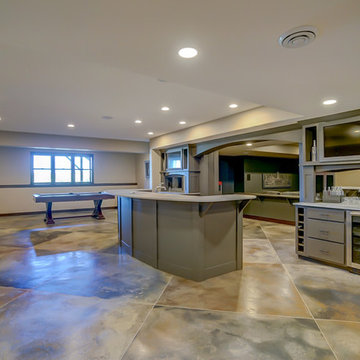
Craftsman Construction
Exemple d'un grand sous-sol craftsman semi-enterré avec un mur gris, sol en béton ciré et un sol marron.
Exemple d'un grand sous-sol craftsman semi-enterré avec un mur gris, sol en béton ciré et un sol marron.
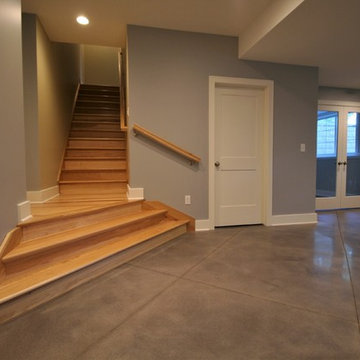
on polished concrete to create a more interesting space. The 1,500-grit polish with gray die and saw cuts proposed by Dexter, give the room a modern feel and give the floor an almost tile-like look.
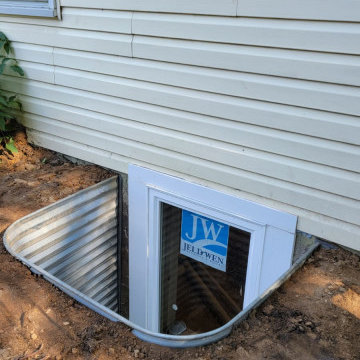
Unfinished basement area. Customer request: New Bedroom, New bathroom, New living area, new laundry area.
Réalisation d'un sous-sol design semi-enterré et de taille moyenne avec salle de cinéma, un mur gris, sol en béton ciré et un sol beige.
Réalisation d'un sous-sol design semi-enterré et de taille moyenne avec salle de cinéma, un mur gris, sol en béton ciré et un sol beige.
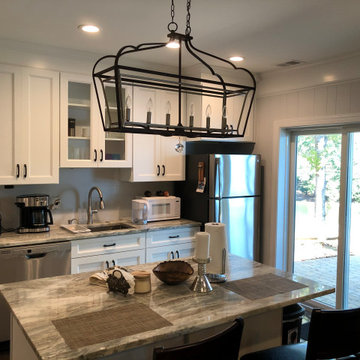
Idées déco pour un sous-sol classique donnant sur l'extérieur avec un mur gris, sol en béton ciré et un sol marron.
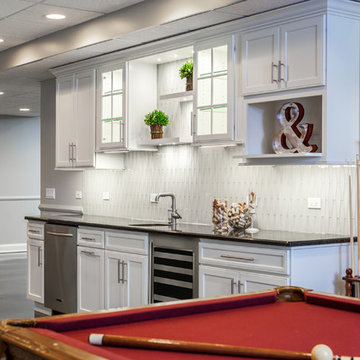
Photo by Studio West Photography
Idées déco pour un grand sous-sol classique semi-enterré avec un mur gris, sol en béton ciré, une cheminée standard, un manteau de cheminée en pierre et un sol marron.
Idées déco pour un grand sous-sol classique semi-enterré avec un mur gris, sol en béton ciré, une cheminée standard, un manteau de cheminée en pierre et un sol marron.
Idées déco de sous-sols avec un mur gris et sol en béton ciré
7