Idées déco de sous-sols avec un mur gris
Trier par :
Budget
Trier par:Populaires du jour
21 - 40 sur 1 956 photos
1 sur 3
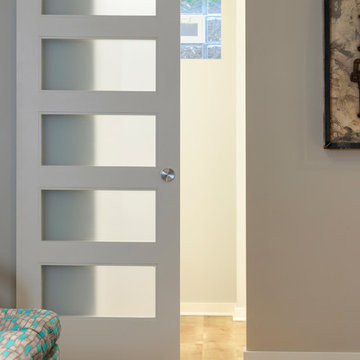
A frosted glass door on a barn track allowed us to transfer light between rooms while allowing for privacy in the bathroom. By placing the door on a track we avoided a door swing in a very small basement.
Photography by Spacecrafting Photography Inc.
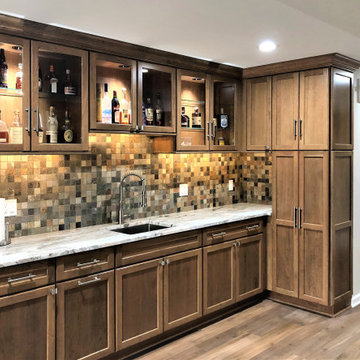
Time to relax and enjoy the end of the day. We started with a blank basement and designed spaces for this client to enjoy for many years. The warm slate tile add sophistication and warmth. The gorgeous veining in the Fantasy brown counter tops add depth. Designing this space was fun and rewarding.
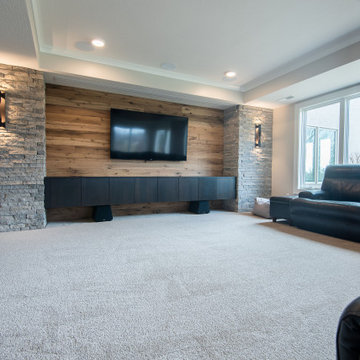
Réalisation d'un grand sous-sol tradition semi-enterré avec un mur gris, moquette et un sol gris.
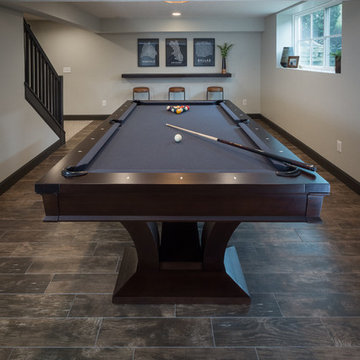
Designed by Monica Lewis MCR, UDCP, CMKBD. Project Manager Dave West CR. Photography by Todd Yarrington.
Cette image montre un sous-sol traditionnel semi-enterré et de taille moyenne avec un mur gris, un sol en carrelage de porcelaine et un sol marron.
Cette image montre un sous-sol traditionnel semi-enterré et de taille moyenne avec un mur gris, un sol en carrelage de porcelaine et un sol marron.
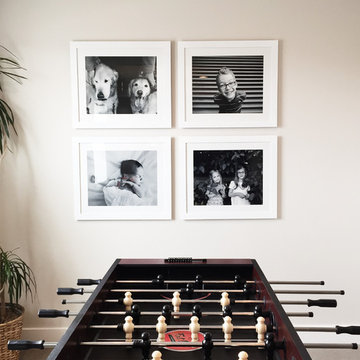
Cette photo montre un sous-sol chic semi-enterré et de taille moyenne avec un mur gris, moquette et aucune cheminée.

This used to be a completely unfinished basement with concrete floors, cinder block walls, and exposed floor joists above. The homeowners wanted to finish the space to include a wet bar, powder room, separate play room for their daughters, bar seating for watching tv and entertaining, as well as a finished living space with a television with hidden surround sound speakers throughout the space. They also requested some unfinished spaces; one for exercise equipment, and one for HVAC, water heater, and extra storage. With those requests in mind, I designed the basement with the above required spaces, while working with the contractor on what components needed to be moved. The homeowner also loved the idea of sliding barn doors, which we were able to use as at the opening to the unfinished storage/HVAC area.

Idée de décoration pour un grand sous-sol tradition donnant sur l'extérieur avec salle de cinéma, un mur gris, un sol en vinyl et un sol beige.
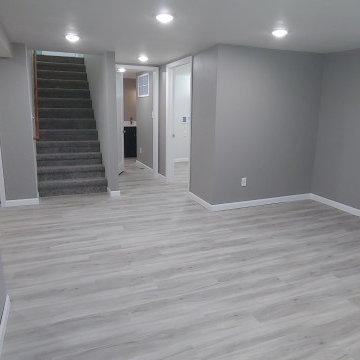
This unfinished basement was fully finished to double the living space of a home.
Cette photo montre un petit sous-sol chic enterré avec un mur gris, un sol en vinyl et un sol gris.
Cette photo montre un petit sous-sol chic enterré avec un mur gris, un sol en vinyl et un sol gris.

The new basement rec room featuring the TV mounted on the orginal exposed brick chimney
Idées déco pour un petit sous-sol montagne semi-enterré avec un mur gris, un sol en vinyl et un sol marron.
Idées déco pour un petit sous-sol montagne semi-enterré avec un mur gris, un sol en vinyl et un sol marron.

Studio apartment in Capitol Hill's neighborhood of Washington DC.
Aménagement d'un petit sous-sol contemporain semi-enterré avec un mur gris, sol en béton ciré, aucune cheminée, un manteau de cheminée en plâtre et un sol gris.
Aménagement d'un petit sous-sol contemporain semi-enterré avec un mur gris, sol en béton ciré, aucune cheminée, un manteau de cheminée en plâtre et un sol gris.

Idée de décoration pour un sous-sol minimaliste semi-enterré et de taille moyenne avec un mur gris, sol en béton ciré, aucune cheminée et un sol bleu.
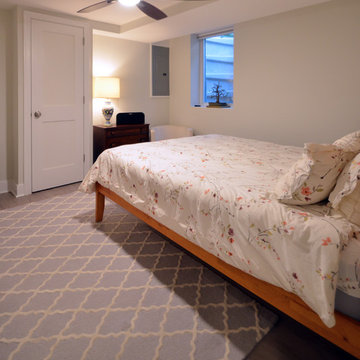
Addie Merrick Phang
Inspiration pour un petit sous-sol traditionnel donnant sur l'extérieur avec un mur gris, un sol en vinyl, aucune cheminée et un sol gris.
Inspiration pour un petit sous-sol traditionnel donnant sur l'extérieur avec un mur gris, un sol en vinyl, aucune cheminée et un sol gris.

Crysalis National Award Winner 2018- Basement Remodel Under $100K
photos by J. Larry Golfer Photography
Inspiration pour un grand sous-sol bohème semi-enterré avec un mur gris, parquet clair, aucune cheminée et un sol marron.
Inspiration pour un grand sous-sol bohème semi-enterré avec un mur gris, parquet clair, aucune cheminée et un sol marron.

This used to be a completely unfinished basement with concrete floors, cinder block walls, and exposed floor joists above. The homeowners wanted to finish the space to include a wet bar, powder room, separate play room for their daughters, bar seating for watching tv and entertaining, as well as a finished living space with a television with hidden surround sound speakers throughout the space. They also requested some unfinished spaces; one for exercise equipment, and one for HVAC, water heater, and extra storage. With those requests in mind, I designed the basement with the above required spaces, while working with the contractor on what components needed to be moved. The homeowner also loved the idea of sliding barn doors, which we were able to use as at the opening to the unfinished storage/HVAC area.
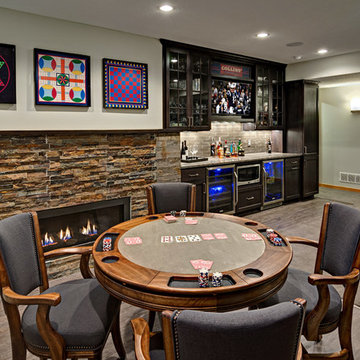
Réalisation d'un sous-sol tradition donnant sur l'extérieur et de taille moyenne avec un mur gris, moquette, un manteau de cheminée en pierre et une cheminée ribbon.

Dave Osmond Builders, Powell, Ohio, 2022 Regional CotY Award Winner, Basement Under $100,000
Idée de décoration pour un sous-sol urbain enterré et de taille moyenne avec un mur gris, sol en béton ciré et un plafond en lambris de bois.
Idée de décoration pour un sous-sol urbain enterré et de taille moyenne avec un mur gris, sol en béton ciré et un plafond en lambris de bois.

Basement renovation with Modern nero tile floor in 12 x 24 with charcoal gray grout. in main space. Mudroom tile Balsaltina Antracite 12 x 24. Custom mudroom area with built-in closed cubbies, storage. and bench with shelves. Sliding door walkout to backyard. Cabinets are ultracraft in gray gloss finish with some mirror inserts. Backsplash from Tile Showcase Mandela Zest. Countertops in granite.
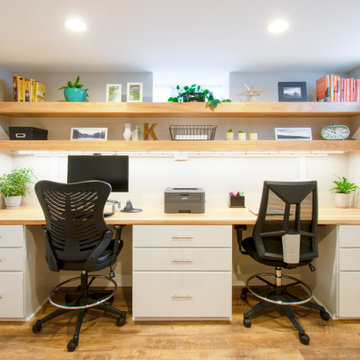
This 1933 Wauwatosa basement was dark, dingy and lacked functionality. The basement was unfinished with concrete walls and floors. A small office was enclosed but the rest of the space was open and cluttered.
The homeowners wanted a warm, organized space for their family. A recent job change meant they needed a dedicated home office. They also wanted a place where their kids could hang out with friends.
Their wish list for this basement remodel included: a home office where the couple could both work, a full bathroom, a cozy living room and a dedicated storage room.
This basement renovation resulted in a warm and bright space that is used by the whole family.
Highlights of this basement:
- Home Office: A new office gives the couple a dedicated space for work. There’s plenty of desk space, storage cabinets, under-shelf lighting and storage for their home library.
- Living Room: An old office area was expanded into a cozy living room. It’s the perfect place for their kids to hang out when they host friends and family.
- Laundry Room: The new laundry room is a total upgrade. It now includes fun laminate flooring, storage cabinets and counter space for folding laundry.
- Full Bathroom: A new bathroom gives the family an additional shower in the home. Highlights of the bathroom include a navy vanity, quartz counters, brass finishes, a Dreamline shower door and Kohler Choreograph wall panels.
- Staircase: We spruced up the staircase leading down to the lower level with patterned vinyl flooring and a matching trim color.
- Storage: We gave them a separate storage space, with custom shelving for organizing their camping gear, sports equipment and holiday decorations.
CUSTOMER REVIEW
“We had been talking about remodeling our basement for a long time, but decided to make it happen when my husband was offered a job working remotely. It felt like the right time for us to have a real home office where we could separate our work lives from our home lives.
We wanted the area to feel open, light-filled, and modern – not an easy task for a previously dark and cold basement! One of our favorite parts was when our designer took us on a 3D computer design tour of our basement. I remember thinking, ‘Oh my gosh, this could be our basement!?!’ It was so fun to see how our designer was able to take our wish list and ideas from my Pinterest board, and turn it into a practical design.
We were sold after seeing the design, and were pleasantly surprised to see that Kowalske was less costly than another estimate.” – Stephanie, homeowner
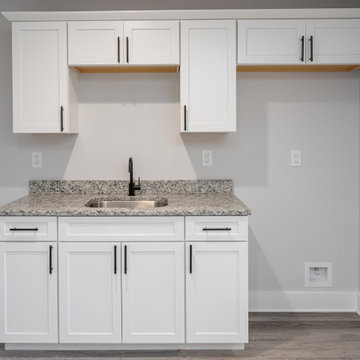
Inspiration pour un grand sous-sol traditionnel donnant sur l'extérieur avec un bar de salon, un mur gris, un sol en vinyl et un sol gris.

Modern Farmhouse Basement finish with rustic exposed beams, a large TV feature wall, and bench depth hearth for extra seating.
Réalisation d'un grand sous-sol champêtre avec un mur gris, moquette, une cheminée double-face, un manteau de cheminée en pierre et un sol gris.
Réalisation d'un grand sous-sol champêtre avec un mur gris, moquette, une cheminée double-face, un manteau de cheminée en pierre et un sol gris.
Idées déco de sous-sols avec un mur gris
2