Idées déco de sous-sols avec un mur gris
Trier par :
Budget
Trier par:Populaires du jour
81 - 100 sur 1 956 photos
1 sur 3
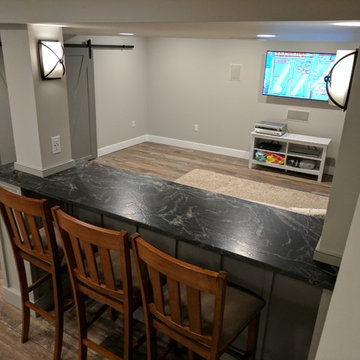
This used to be a completely unfinished basement with concrete floors, cinder block walls, and exposed floor joists above. The homeowners wanted to finish the space to include a wet bar, powder room, separate play room for their daughters, bar seating for watching tv and entertaining, as well as a finished living space with a television with hidden surround sound speakers throughout the space. They also requested some unfinished spaces; one for exercise equipment, and one for HVAC, water heater, and extra storage. With those requests in mind, I designed the basement with the above required spaces, while working with the contractor on what components needed to be moved. The homeowner also loved the idea of sliding barn doors, which we were able to use as at the opening to the unfinished storage/HVAC area.
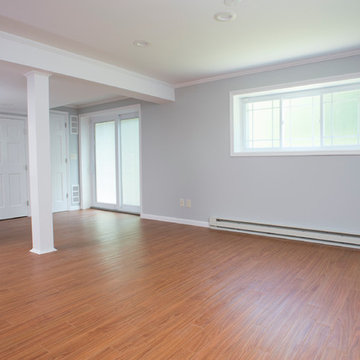
Idées déco pour un grand sous-sol contemporain semi-enterré avec un mur gris, parquet clair et aucune cheminée.
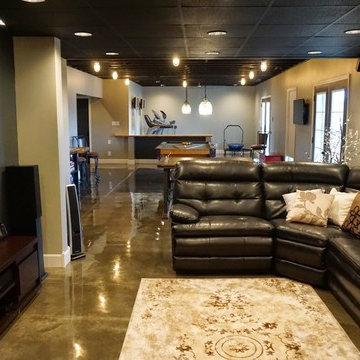
Self
Idée de décoration pour un grand sous-sol minimaliste donnant sur l'extérieur avec un mur gris, sol en béton ciré, aucune cheminée et un sol gris.
Idée de décoration pour un grand sous-sol minimaliste donnant sur l'extérieur avec un mur gris, sol en béton ciré, aucune cheminée et un sol gris.
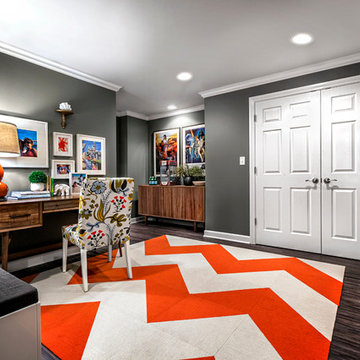
https://www.tiffanybrooksinteriors.com Inquire About Our Design Services Family Office in Oak Brook, IL, designed by Tiffany Brooks of Tiffany Brooks Interiors/HGTV Photography done by Marcel Page Photography.

Cette image montre un sous-sol traditionnel enterré et de taille moyenne avec salle de jeu, un mur gris, un sol en vinyl, aucune cheminée et un sol gris.
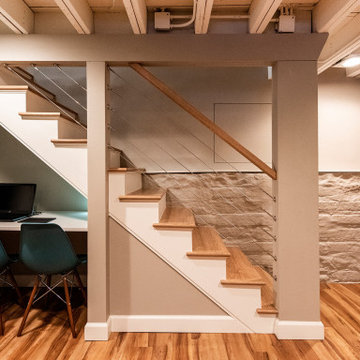
The stair after a makeover featuring new oak stair treads and a cable rail system. The new computer desk area fits snuggly under the stairs.
Exemple d'un petit sous-sol montagne semi-enterré avec un mur gris, un sol en vinyl et un sol marron.
Exemple d'un petit sous-sol montagne semi-enterré avec un mur gris, un sol en vinyl et un sol marron.
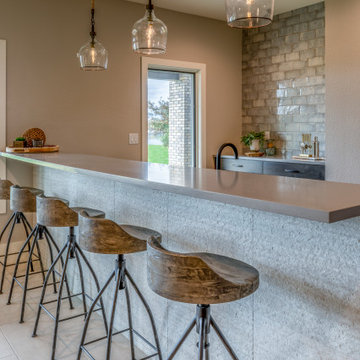
Basement bar area with feature tile wall, stained wood cabinets and grey quartz countertops.
Idée de décoration pour un sous-sol marin donnant sur l'extérieur et de taille moyenne avec un mur gris, un sol en carrelage de céramique et un sol gris.
Idée de décoration pour un sous-sol marin donnant sur l'extérieur et de taille moyenne avec un mur gris, un sol en carrelage de céramique et un sol gris.
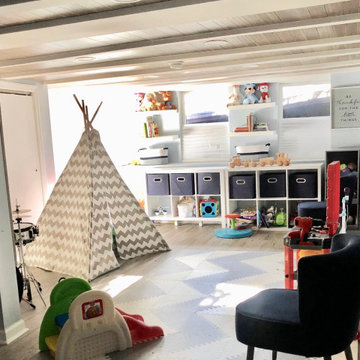
Farmhouse basement restoration, stone wall repointing, finished walkout basement with kid's playroom.
Cette photo montre un sous-sol bord de mer donnant sur l'extérieur et de taille moyenne avec un mur gris, un sol en carrelage de porcelaine, aucune cheminée et un sol gris.
Cette photo montre un sous-sol bord de mer donnant sur l'extérieur et de taille moyenne avec un mur gris, un sol en carrelage de porcelaine, aucune cheminée et un sol gris.
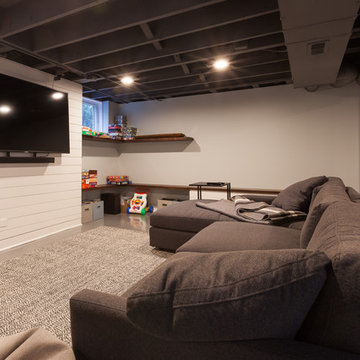
Réalisation d'un sous-sol minimaliste semi-enterré et de taille moyenne avec un mur gris, sol en béton ciré, aucune cheminée et un sol bleu.
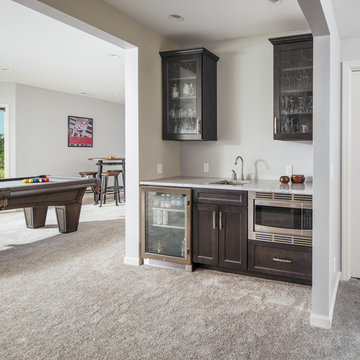
Thomas Grady Photography
Réalisation d'un très grand sous-sol design donnant sur l'extérieur avec un mur gris, moquette, une cheminée standard, un manteau de cheminée en carrelage et un sol beige.
Réalisation d'un très grand sous-sol design donnant sur l'extérieur avec un mur gris, moquette, une cheminée standard, un manteau de cheminée en carrelage et un sol beige.
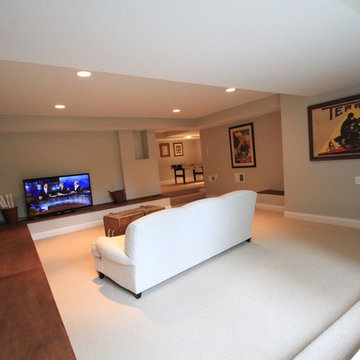
John McGary
Exemple d'un grand sous-sol chic donnant sur l'extérieur avec un mur gris et moquette.
Exemple d'un grand sous-sol chic donnant sur l'extérieur avec un mur gris et moquette.
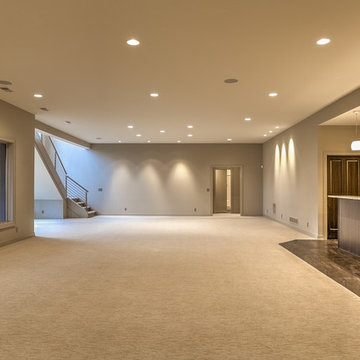
Home Built by Arjay Builders Inc. Photo by Amoura Productions
Idée de décoration pour un très grand sous-sol design donnant sur l'extérieur avec un mur gris et moquette.
Idée de décoration pour un très grand sous-sol design donnant sur l'extérieur avec un mur gris et moquette.
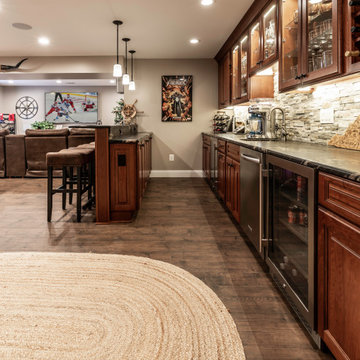
Contemporary basement remodel in Ashburn VA
Idées déco pour un sous-sol contemporain de taille moyenne avec un mur gris, parquet clair et un sol marron.
Idées déco pour un sous-sol contemporain de taille moyenne avec un mur gris, parquet clair et un sol marron.
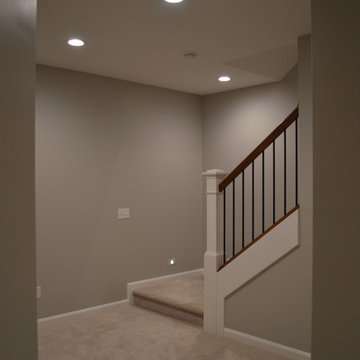
Exemple d'un grand sous-sol chic semi-enterré avec un mur gris, moquette et un sol beige.
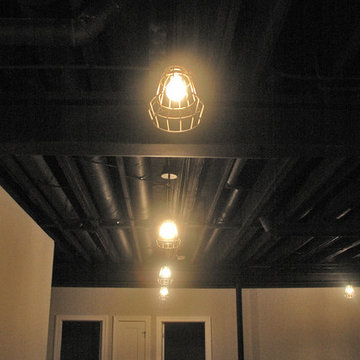
This finished basement has multiple cage lights and painted black ceiling for an industrial look.
Meyer Design
Aménagement d'un grand sous-sol industriel enterré avec un mur gris, moquette, aucune cheminée et un sol beige.
Aménagement d'un grand sous-sol industriel enterré avec un mur gris, moquette, aucune cheminée et un sol beige.
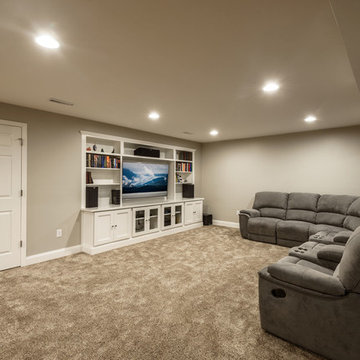
Dimiti Ganas
Aménagement d'un grand sous-sol classique enterré avec un mur gris, moquette et aucune cheminée.
Aménagement d'un grand sous-sol classique enterré avec un mur gris, moquette et aucune cheminée.
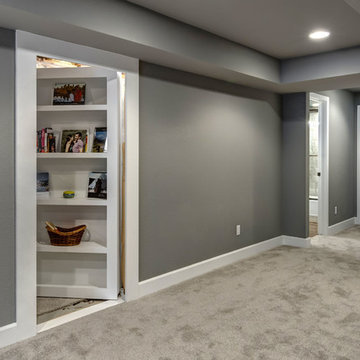
©Finished Basement Company
Cette image montre un sous-sol traditionnel semi-enterré et de taille moyenne avec un mur gris, moquette, une cheminée standard, un manteau de cheminée en pierre et un sol gris.
Cette image montre un sous-sol traditionnel semi-enterré et de taille moyenne avec un mur gris, moquette, une cheminée standard, un manteau de cheminée en pierre et un sol gris.
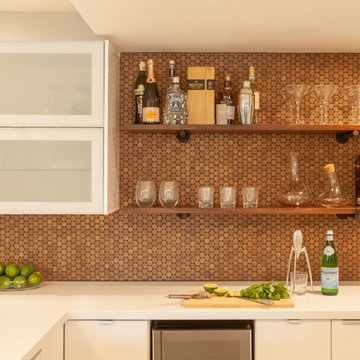
Cette image montre un sous-sol vintage donnant sur l'extérieur et de taille moyenne avec un mur gris, sol en stratifié, une cheminée standard, un manteau de cheminée en brique et un sol gris.
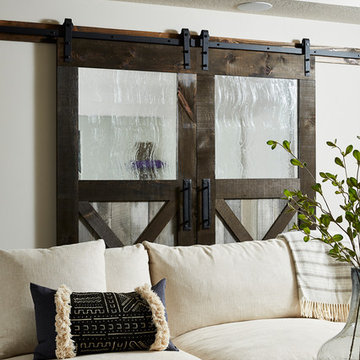
Réalisation d'un grand sous-sol champêtre donnant sur l'extérieur avec un mur gris, moquette, une cheminée double-face, un manteau de cheminée en pierre et un sol gris.
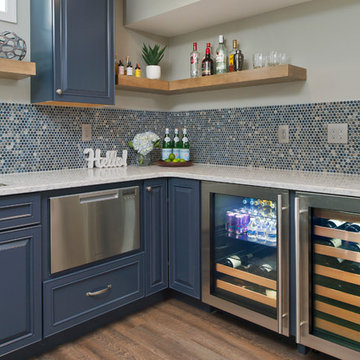
Navy blue cabinets, open shelving and quartz countertop offer storage and display space for bar items, appliances and accessories. Under cabinet dishwasher drawer and dual refrigerators for wine and beverages make for easy entertaining.
Idées déco de sous-sols avec un mur gris
5