Idées déco de sous-sols avec un mur gris
Trier par :
Budget
Trier par:Populaires du jour
101 - 120 sur 1 956 photos
1 sur 3
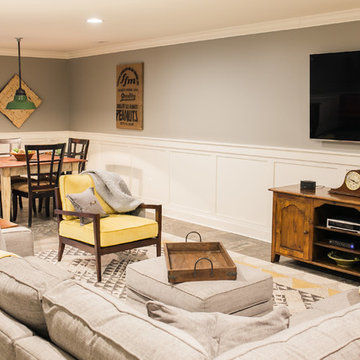
Idée de décoration pour un sous-sol champêtre donnant sur l'extérieur et de taille moyenne avec un mur gris et un sol en carrelage de porcelaine.
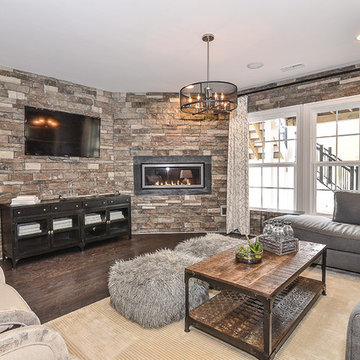
Idées déco pour un sous-sol classique donnant sur l'extérieur et de taille moyenne avec un mur gris, parquet foncé, une cheminée ribbon et un manteau de cheminée en pierre.
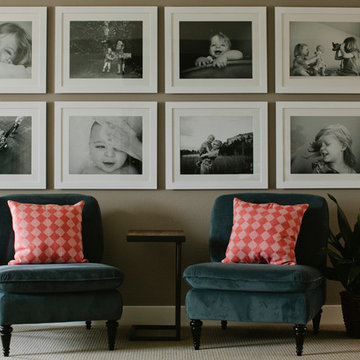
Aménagement d'un sous-sol classique semi-enterré et de taille moyenne avec un mur gris, moquette et aucune cheminée.
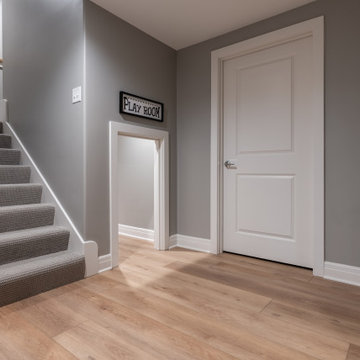
Inspired by sandy shorelines on the California coast, this beachy blonde floor brings just the right amount of variation to each room. With the Modin Collection, we have raised the bar on luxury vinyl plank. The result is a new standard in resilient flooring. Modin offers true embossed in register texture, a low sheen level, a rigid SPC core, an industry-leading wear layer, and so much more.
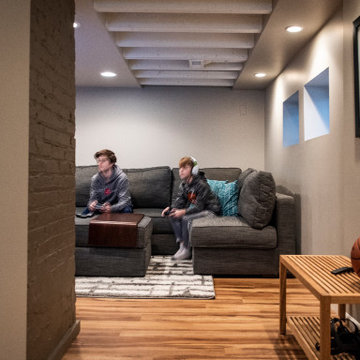
The kids playing video games in their new basement rec room
Idées déco pour un petit sous-sol montagne semi-enterré avec un mur gris, un sol en vinyl et un sol marron.
Idées déco pour un petit sous-sol montagne semi-enterré avec un mur gris, un sol en vinyl et un sol marron.
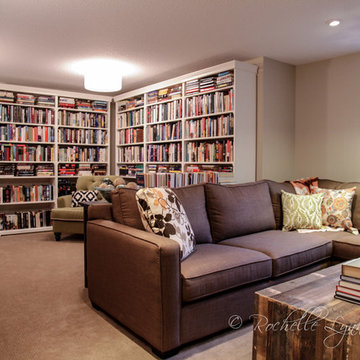
Exemple d'un sous-sol chic semi-enterré et de taille moyenne avec un mur gris, moquette et une cheminée standard.
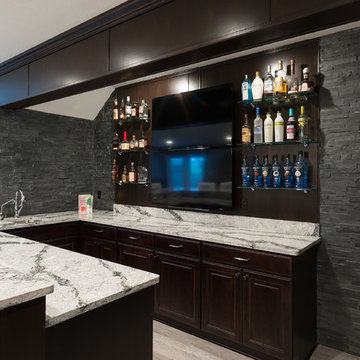
The new dark cabinetry brought richness and warmth to the space. The structural beam was encased with matching wood panels creating the perfect architectural feature to the room. A built-in tap system was also installed allowing the homeowners to keep their favorite beer on tap.
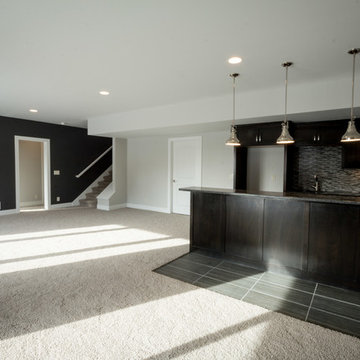
Réalisation d'un sous-sol minimaliste donnant sur l'extérieur et de taille moyenne avec un mur gris, moquette et un sol beige.
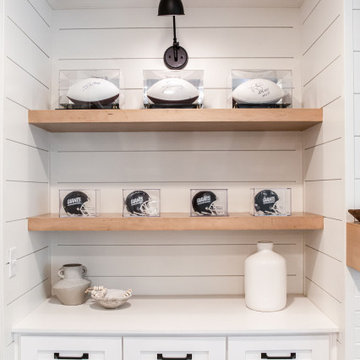
Aménagement d'un grand sous-sol campagne donnant sur l'extérieur avec salle de jeu, un mur gris, un sol en vinyl, une cheminée standard, un manteau de cheminée en lambris de bois, un sol multicolore et boiseries.
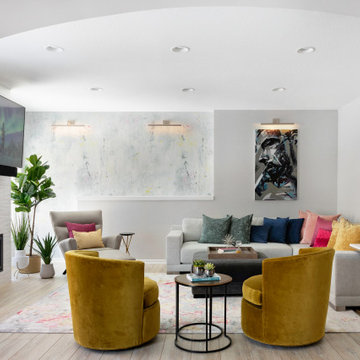
The clients lower level was in need of a bright and fresh perspective, with a twist of inspiration from a recent stay in Amsterdam. The previous space was dark, cold, somewhat rustic and featured a fireplace that too up way to much of the space. They wanted a new space where their teenagers could hang out with their friends and where family nights could be filled with colorful expression.
A colorful array of sources pop in the lounge space via the pillows, accent chairs, wallpaper mural & rug.
Check out the before photos for a true look at what was changed in the space.
Photography by Spacecrafting Photography
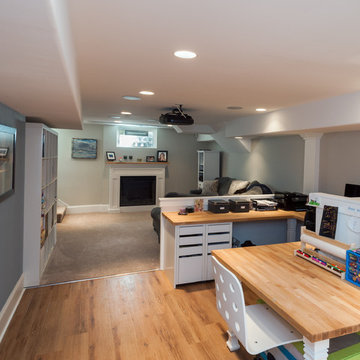
David W Cohen
Cette image montre un sous-sol traditionnel enterré et de taille moyenne avec un mur gris, un sol en vinyl et une cheminée standard.
Cette image montre un sous-sol traditionnel enterré et de taille moyenne avec un mur gris, un sol en vinyl et une cheminée standard.
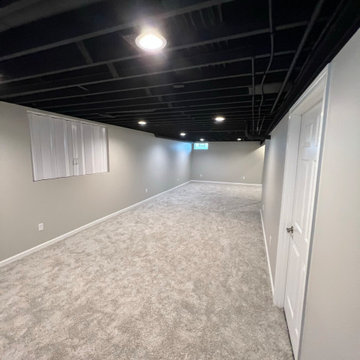
Idée de décoration pour un sous-sol minimaliste semi-enterré avec un mur gris, moquette, un sol gris et poutres apparentes.
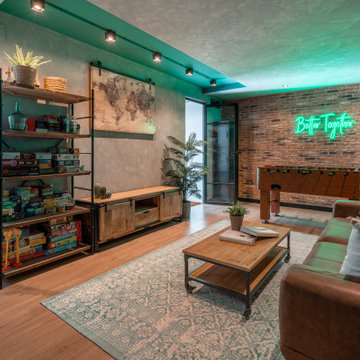
Idées déco pour un petit sous-sol industriel enterré avec salle de jeu, un mur gris, sol en stratifié, un sol marron, un plafond décaissé et un mur en parement de brique.
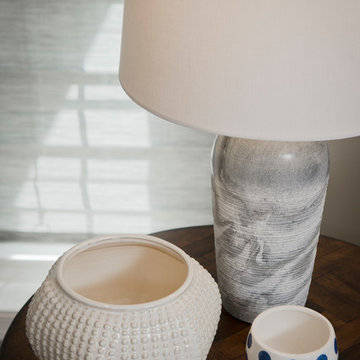
Gray and white marble table lamps, herringbone patterned wood end tables and hobnail vases add a variety of texture to the family room.
Aménagement d'un grand sous-sol classique donnant sur l'extérieur avec un mur gris.
Aménagement d'un grand sous-sol classique donnant sur l'extérieur avec un mur gris.
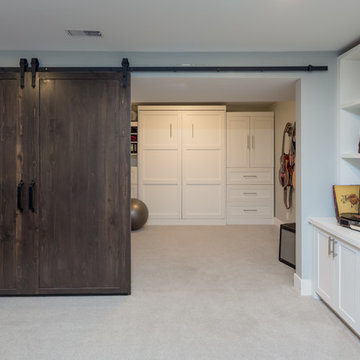
This home features beautiful vaulted ceilings, an open concept layout with laminate flooring, and high-end finishes. The kitchen is custom with white shaker cabinetry and stone countertops with a pop of colour from the blue island.
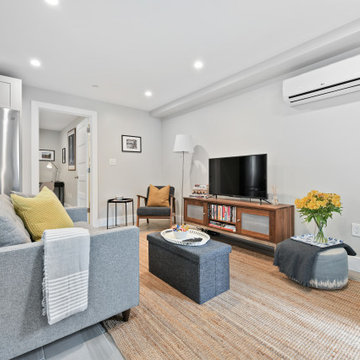
We converted the basement to an Accessory Dwelling Unit (ADU); completely separated from the Main House. DC zoning + codes required sprinklers to be installed throught the guest suite. Once we confirmed the depth of the original foundation was deep enough, the basement slab was lowered 8" to provide a code compliant + comfortable ceiling heigth.
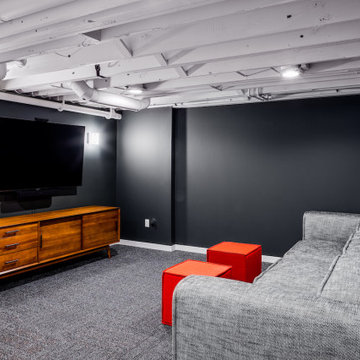
A basement remodel in a 1970's home is made simpler by keeping the ceiling open for easy access to mechanicals. Design and construction by Meadowlark Design + Build in Ann Arbor, Michigan. Professional photography by Sean Carter.
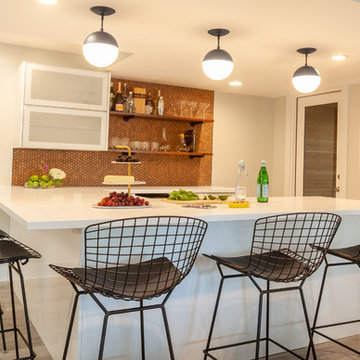
Cette image montre un sous-sol vintage donnant sur l'extérieur et de taille moyenne avec un mur gris, sol en stratifié, une cheminée standard, un manteau de cheminée en brique et un sol gris.
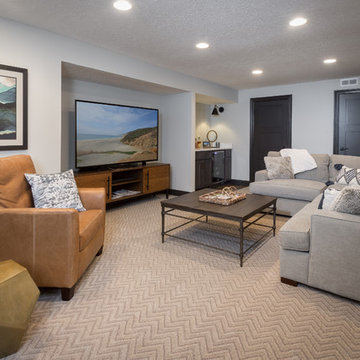
Designed by Monica Lewis MCR, UDCP, CMKBD. Project Manager Dave West CR. Photography by Todd Yarrington.
Réalisation d'un sous-sol tradition semi-enterré et de taille moyenne avec un mur gris, moquette et un sol marron.
Réalisation d'un sous-sol tradition semi-enterré et de taille moyenne avec un mur gris, moquette et un sol marron.
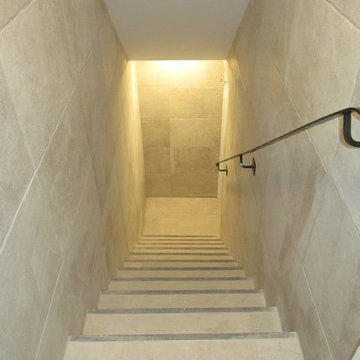
Full basement renovation with LED lighting, new framing, insulation and sub-floor. Huge rec-room with fireplace, big kitchen, bathroom, laundry room, bedroom and big cold room converted to a storage room.
Idées déco de sous-sols avec un mur gris
6