Idées déco de sous-sols avec un mur gris
Trier par :
Budget
Trier par:Populaires du jour
61 - 80 sur 1 956 photos
1 sur 3
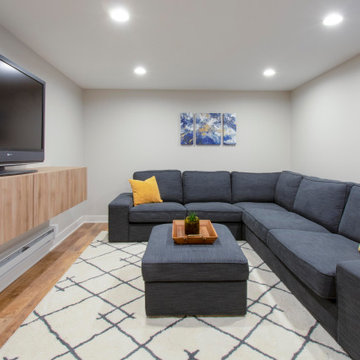
This 1933 Wauwatosa basement was dark, dingy and lacked functionality. The basement was unfinished with concrete walls and floors. A small office was enclosed but the rest of the space was open and cluttered.
The homeowners wanted a warm, organized space for their family. A recent job change meant they needed a dedicated home office. They also wanted a place where their kids could hang out with friends.
Their wish list for this basement remodel included: a home office where the couple could both work, a full bathroom, a cozy living room and a dedicated storage room.
This basement renovation resulted in a warm and bright space that is used by the whole family.
Highlights of this basement:
- Home Office: A new office gives the couple a dedicated space for work. There’s plenty of desk space, storage cabinets, under-shelf lighting and storage for their home library.
- Living Room: An old office area was expanded into a cozy living room. It’s the perfect place for their kids to hang out when they host friends and family.
- Laundry Room: The new laundry room is a total upgrade. It now includes fun laminate flooring, storage cabinets and counter space for folding laundry.
- Full Bathroom: A new bathroom gives the family an additional shower in the home. Highlights of the bathroom include a navy vanity, quartz counters, brass finishes, a Dreamline shower door and Kohler Choreograph wall panels.
- Staircase: We spruced up the staircase leading down to the lower level with patterned vinyl flooring and a matching trim color.
- Storage: We gave them a separate storage space, with custom shelving for organizing their camping gear, sports equipment and holiday decorations.
CUSTOMER REVIEW
“We had been talking about remodeling our basement for a long time, but decided to make it happen when my husband was offered a job working remotely. It felt like the right time for us to have a real home office where we could separate our work lives from our home lives.
We wanted the area to feel open, light-filled, and modern – not an easy task for a previously dark and cold basement! One of our favorite parts was when our designer took us on a 3D computer design tour of our basement. I remember thinking, ‘Oh my gosh, this could be our basement!?!’ It was so fun to see how our designer was able to take our wish list and ideas from my Pinterest board, and turn it into a practical design.
We were sold after seeing the design, and were pleasantly surprised to see that Kowalske was less costly than another estimate.” – Stephanie, homeowner
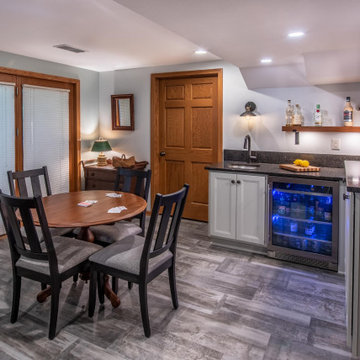
The design goal was that this finished lower level feels like a part of the home rather than an isolated basement space. The windows and lighting are vital to this design feature, as well as the way that all columns were hidden inside walls, keeping the flow and feel of the space very intentional. Only the soffits for ductwork reveal that this is a finished basement.
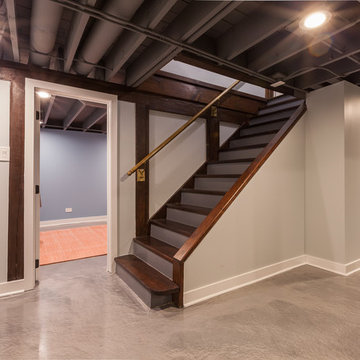
Inspiration pour un sous-sol minimaliste semi-enterré et de taille moyenne avec un mur gris, sol en béton ciré, aucune cheminée et un sol bleu.
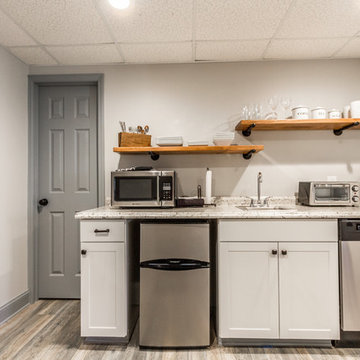
Réalisation d'un sous-sol bohème donnant sur l'extérieur et de taille moyenne avec un mur gris, sol en stratifié, aucune cheminée et un sol gris.
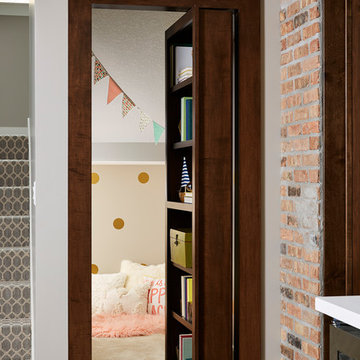
Dark stained built-in bookcase hides hidden kids playroom.
Alyssa Lee Photography
Aménagement d'un sous-sol industriel donnant sur l'extérieur et de taille moyenne avec un mur gris, un sol en vinyl, une cheminée d'angle et un manteau de cheminée en brique.
Aménagement d'un sous-sol industriel donnant sur l'extérieur et de taille moyenne avec un mur gris, un sol en vinyl, une cheminée d'angle et un manteau de cheminée en brique.
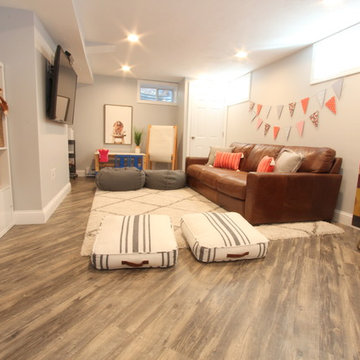
Bright & cheery playroom creates a wonderful playplace for the kiddos! You'd never know this is in the basement! Pennant banner was hung to create a focal point on the odd space between the windows. The arts & crafts area in the back provides a nice little nook for coloring and drawing. Tons of toy storage from the Wayfair cabinet & IKEA Expedit bookcase. The floor was laid on a diagonal to create a feeling of even more space and to add visual interest.
Photo by: Woodland Road Design, LLC
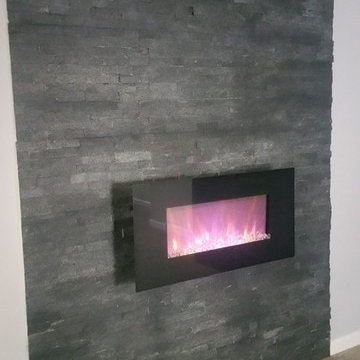
Idées déco pour un grand sous-sol classique enterré avec un mur gris, moquette, une cheminée ribbon, un manteau de cheminée en pierre et un sol beige.
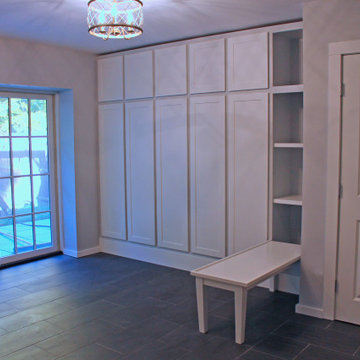
Basement renovation with Modern nero tile floor in 12 x 24 with charcoal gray grout. in main space. Mudroom tile Balsaltina Antracite 12 x 24. Custom mudroom area with built-in closed cubbies, storage. and bench with shelves. Sliding door walkout to backyard. Kitchen and full bathroom also in space.
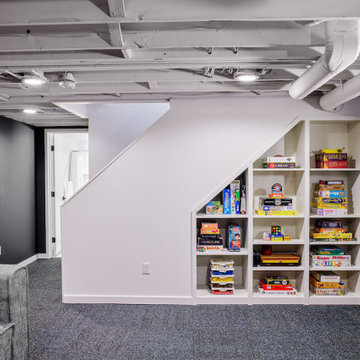
A basement remodel in a 1970's home is made simpler by keeping the ceiling open for easy access to mechanicals. Design and construction by Meadowlark Design + Build in Ann Arbor, Michigan. Professional photography by Sean Carter.
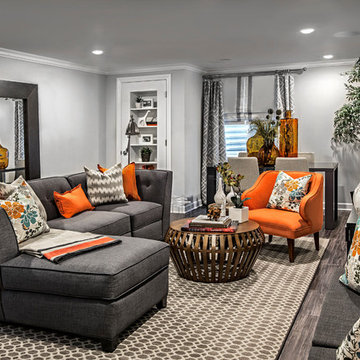
Inquire About Our Design Services
Family basement in Oak Brook, IL, designed by Tiffany Brooks of Tiffany Brooks Interiors/HGTV Photography done by Marcel Page Photography.

Full basement renovation. all finishing selection. Sourcing high qualified contractors and Project Management.
Cette image montre un grand sous-sol traditionnel donnant sur l'extérieur avec salle de jeu, un mur gris, un sol en vinyl, cheminée suspendue, un manteau de cheminée en pierre, un sol gris, un plafond décaissé et du lambris.
Cette image montre un grand sous-sol traditionnel donnant sur l'extérieur avec salle de jeu, un mur gris, un sol en vinyl, cheminée suspendue, un manteau de cheminée en pierre, un sol gris, un plafond décaissé et du lambris.
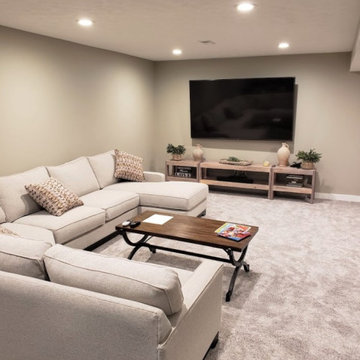
Inspiration pour un sous-sol traditionnel enterré et de taille moyenne avec un mur gris, moquette et un sol gris.
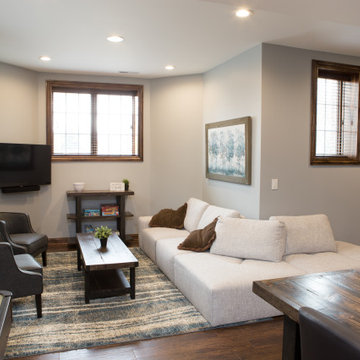
Basement seating area with television, wrap-around couch, and weathered wood furniture.
Inspiration pour un grand sous-sol traditionnel semi-enterré avec un mur gris, sol en stratifié, aucune cheminée et un sol marron.
Inspiration pour un grand sous-sol traditionnel semi-enterré avec un mur gris, sol en stratifié, aucune cheminée et un sol marron.
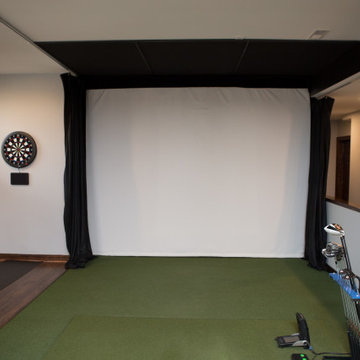
Indoor golf simulator in this Elgin basement renovation.
Idées déco pour un grand sous-sol classique semi-enterré avec sol en stratifié, aucune cheminée, un sol marron et un mur gris.
Idées déco pour un grand sous-sol classique semi-enterré avec sol en stratifié, aucune cheminée, un sol marron et un mur gris.
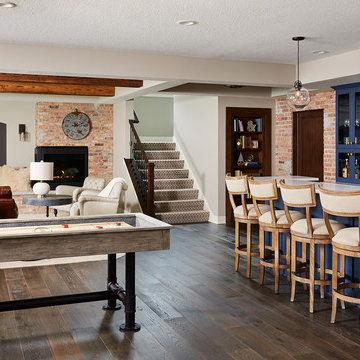
Basement Finish - Industrial/Farmhouse Style. Rustic finishes, brick accent, entertaining space. Game room, Wet Bar, Shuffleboard.
Alyssa Lee Photography
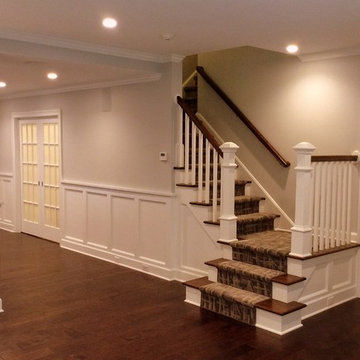
Complete re-design and remodeling of existing finished basement with creation of separate function areas: wet bar, home theater, play room, gym, pantry, bath and storage rooms. New, re-directed stairs emphasize changed layout.
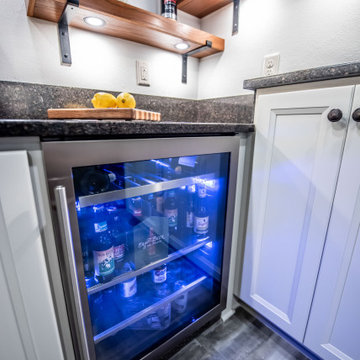
The wine and beverage center is by Magic Chef. The bar flooring is Platinum luxury vinyl in a Patina Carbon color.
Idées déco pour un sous-sol classique donnant sur l'extérieur et de taille moyenne avec un mur gris, moquette et un sol gris.
Idées déco pour un sous-sol classique donnant sur l'extérieur et de taille moyenne avec un mur gris, moquette et un sol gris.
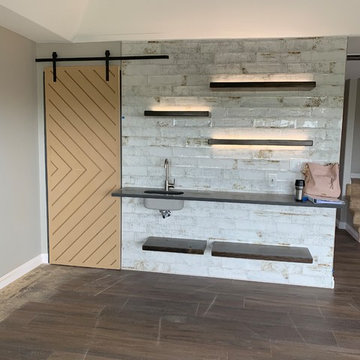
Idées déco pour un sous-sol éclectique donnant sur l'extérieur et de taille moyenne avec un mur gris, un sol en vinyl, une cheminée standard, un manteau de cheminée en carrelage et un sol multicolore.
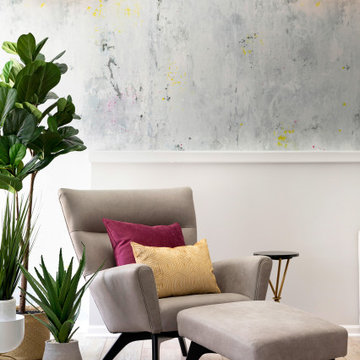
The clients lower level was in need of a bright and fresh perspective, with a twist of inspiration from a recent stay in Amsterdam. The previous space was dark, cold, somewhat rustic and featured a fireplace that too up way to much of the space. They wanted a new space where their teenagers could hang out with their friends and where family nights could be filled with colorful expression.
The pops of color are purposeful and not overwhelming, allowing your eye to travel around the room and take in all of the visual interest. A colorful rug and wallpaper mural were the jumping off point for colorful accessories. The fireplace tile adds a soft modern, yet artistic twist.
Check out the before photos for a true look at what was changed in the space.
Photography by Spacecrafting Photography
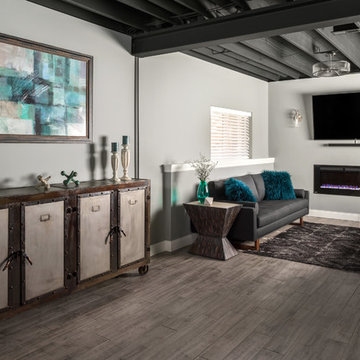
Cette photo montre un grand sous-sol chic semi-enterré avec un mur gris, un sol en carrelage de porcelaine, une cheminée ribbon et un sol gris.
Idées déco de sous-sols avec un mur gris
4