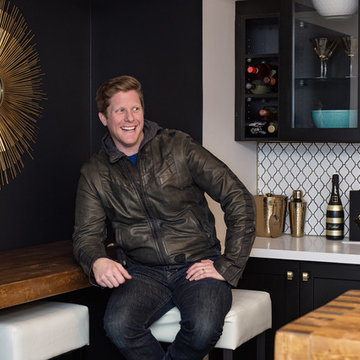Idées déco de sous-sols avec un mur noir
Trier par :
Budget
Trier par:Populaires du jour
181 - 200 sur 287 photos
1 sur 2
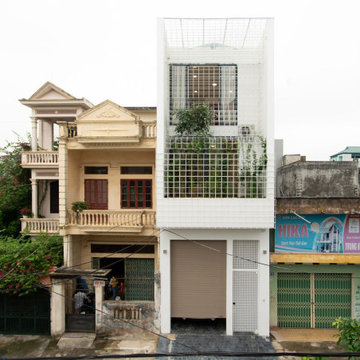
Idées déco pour un sous-sol craftsman enterré et de taille moyenne avec un mur noir, parquet foncé et un sol noir.
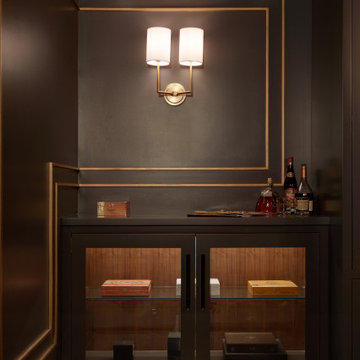
Indulge in the ultimate retreat for cigar enthusiasts with this exquisite basement cigar room. As you step down, you're enveloped by the inviting scent of premium tobacco and the soft ambiance that beckons you to relax and unwind. This room is a sanctuary designed with impeccable attention to detail. The walls feature divided drawers, thoughtfully organized to accommodate your diverse collection. Glass display cabinets elegantly showcase your most cherished cigars, allowing their beauty and craftsmanship to shine.
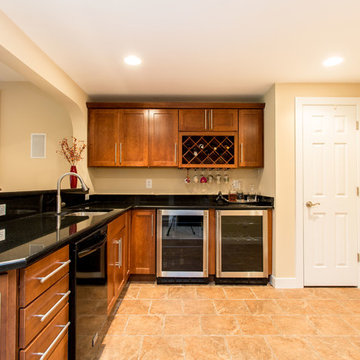
Idées déco pour un sous-sol donnant sur l'extérieur avec un mur noir, moquette et un sol blanc.
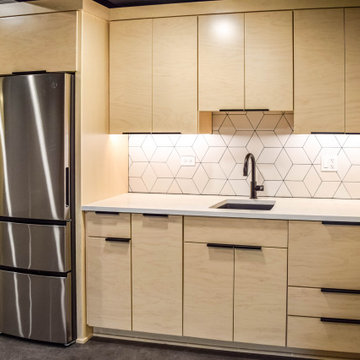
Réalisation d'un sous-sol minimaliste enterré avec un mur noir, sol en stratifié et un sol noir.
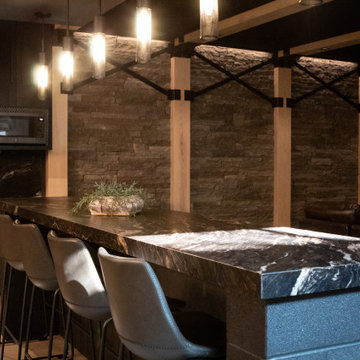
The finished basement welcomes you with a sleek, modern floating staircase leading down to a captivating space. As you step onto the inviting heated polished concrete floor, the space comes alive. A striking stone feature wall serves as a focal point, its textures enhanced by the sleek flooring. Accentuated by industrial-style beams and a galvanized metal ceiling, the room exudes a perfect blend of contemporary elegance. Illuminated by industrial lighting, it boasts a well-equipped bar kitchenette, inviting gatherings and entertainment in this modern, cozy retreat.
Martin Bros. Contracting, Inc., General Contractor; Helman Sechrist Architecture, Architect; JJ Osterloo Design, Designer; Photography by Marie Kinney
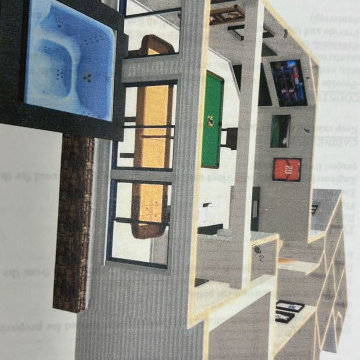
Two-story Addition Project
Basement Extention
Screen Porch
Cantina and Mexican Style Tiling
Exemple d'un sous-sol craftsman semi-enterré et de taille moyenne avec salle de cinéma, un mur noir, un sol en vinyl, une cheminée standard, un manteau de cheminée en béton, un sol gris, un plafond décaissé et du lambris.
Exemple d'un sous-sol craftsman semi-enterré et de taille moyenne avec salle de cinéma, un mur noir, un sol en vinyl, une cheminée standard, un manteau de cheminée en béton, un sol gris, un plafond décaissé et du lambris.
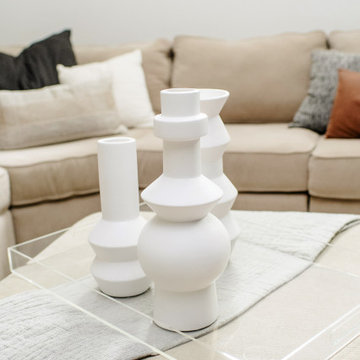
Aménagement d'un sous-sol contemporain enterré avec un mur noir, moquette et un sol gris.
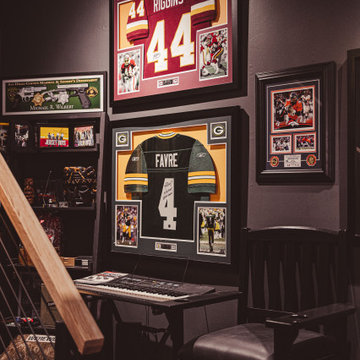
Aménagement d'un très grand sous-sol classique avec salle de jeu, un mur noir, parquet clair, une cheminée standard, un manteau de cheminée en brique et un sol multicolore.
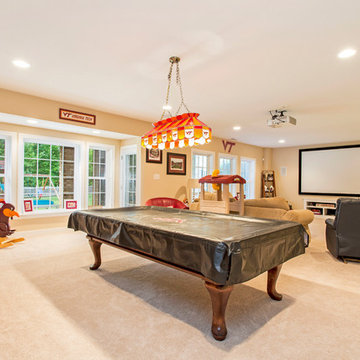
Aménagement d'un sous-sol donnant sur l'extérieur avec un mur noir, moquette et un sol blanc.
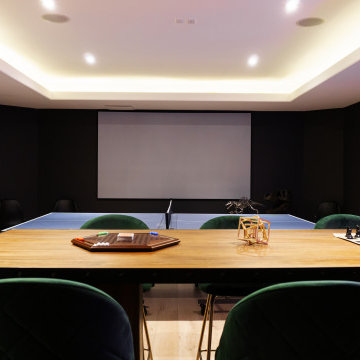
Inspiration pour un petit sous-sol vintage avec salle de jeu, un mur noir, parquet clair, un sol beige et un plafond à caissons.
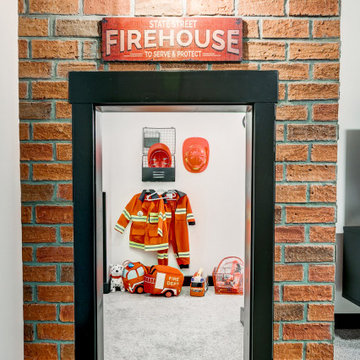
Under the stars' Firehall entrance!
Exemple d'un sous-sol chic enterré et de taille moyenne avec un mur noir, moquette et un sol gris.
Exemple d'un sous-sol chic enterré et de taille moyenne avec un mur noir, moquette et un sol gris.
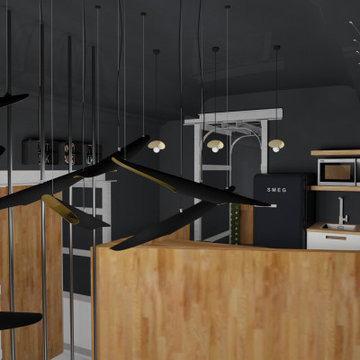
Inspiration pour un sous-sol design donnant sur l'extérieur avec un mur noir, sol en béton ciré et un sol gris.
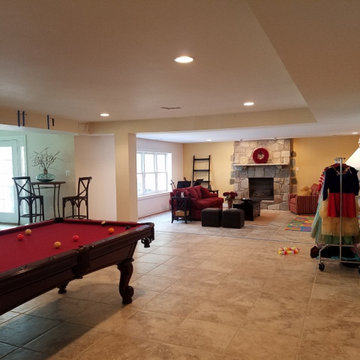
Chic. Moody. Sexy. These are just a few of the words that come to mind when I think about the W Hotel in downtown Bellevue, WA. When my client came to me with this as inspiration for her Basement makeover, I couldn’t wait to get started on the transformation. Everything from the poured concrete floors to mimic Carrera marble, to the remodeled bar area, and the custom designed billiard table to match the custom furnishings is just so luxe! Tourmaline velvet, embossed leather, and lacquered walls adds texture and depth to this multi-functional living space.
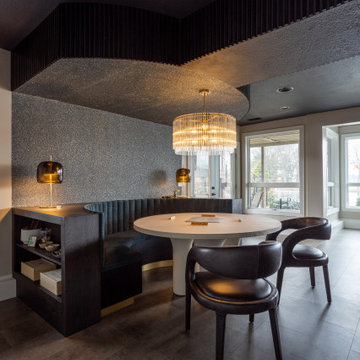
Importantly, the homeowners didn’t want their basement to function as a TV room, as they have a separate theater for movie watching. Rather, they wanted this space to facilitate conversation and provide room for games. So instead of adding a TV and a couch, we designed and built a comfortable, chic booth with shelving in a deep walnut tone. Also, to keep the booth cohesive with the rest of the house, we carried many of the same blue finishes from upstairs down to the basement. We love the lux tufted velvet on the seat and the shimmering wall treatment surrounding the booth.
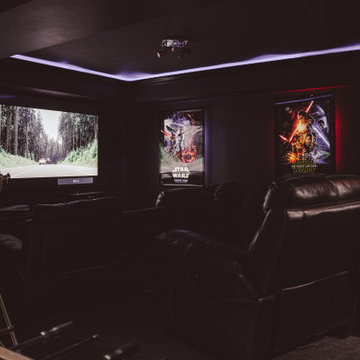
Idée de décoration pour un très grand sous-sol tradition avec salle de jeu, un mur noir, parquet clair, une cheminée standard, un manteau de cheminée en brique et un sol multicolore.
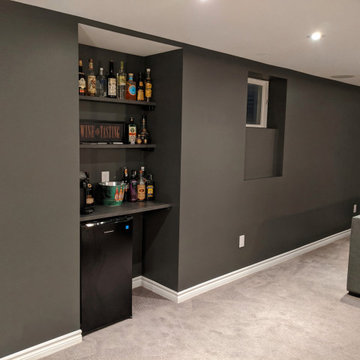
Exemple d'un sous-sol moderne semi-enterré avec un bar de salon, un mur noir, moquette et un sol blanc.
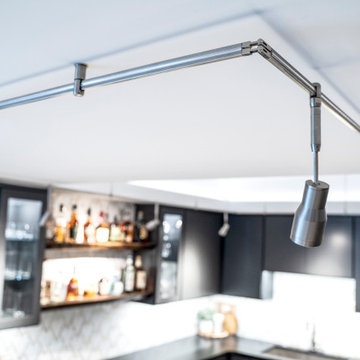
Inspiration pour un grand sous-sol minimaliste semi-enterré avec salle de cinéma, un mur noir et un sol en vinyl.
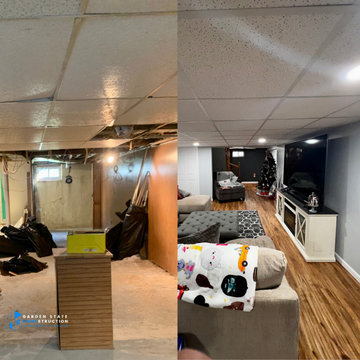
Cette image montre un sous-sol minimaliste de taille moyenne avec un mur noir, un sol en vinyl, aucune cheminée et un sol marron.
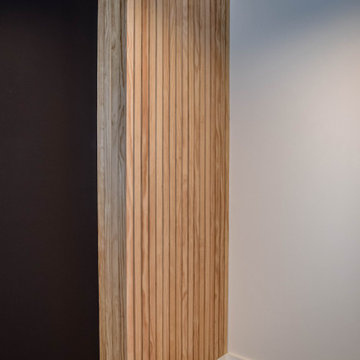
Idées déco pour un sous-sol moderne enterré avec un mur noir, sol en stratifié et un sol noir.
Idées déco de sous-sols avec un mur noir
10
