Idées déco de sous-sols avec un plafond décaissé
Trier par :
Budget
Trier par:Populaires du jour
181 - 200 sur 350 photos
1 sur 2
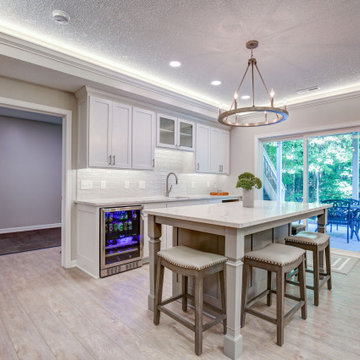
New finished basement. Includes large family room with expansive wet bar, spare bedroom/workout room, 3/4 bath, linear gas fireplace.
Idée de décoration pour un grand sous-sol design donnant sur l'extérieur avec un bar de salon, un mur gris, un sol en vinyl, une cheminée standard, un manteau de cheminée en carrelage, un sol gris, un plafond décaissé et du papier peint.
Idée de décoration pour un grand sous-sol design donnant sur l'extérieur avec un bar de salon, un mur gris, un sol en vinyl, une cheminée standard, un manteau de cheminée en carrelage, un sol gris, un plafond décaissé et du papier peint.
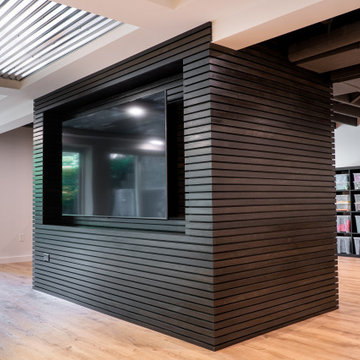
Inspiration pour un grand sous-sol bohème en bois donnant sur l'extérieur avec un mur blanc, un sol en vinyl, un sol beige et un plafond décaissé.
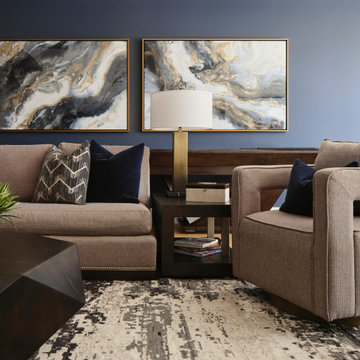
The walk-out basement in this beautiful home features a large gameroom complete with modern seating, a large screen TV, a shuffleboard table, a full-sized pool table and a full kitchenette. The adjoining walk-out patio features a spiral staircase connecting the upper backyard and the lower side yard. The patio area has four comfortable swivel chairs surrounding a round firepit and an outdoor dining table and chairs. In the gameroom, swivel chairs allow for conversing, watching TV or for turning to view the game at the pool table. Modern artwork and a contrasting navy accent wall add a touch of sophistication to the fun space.
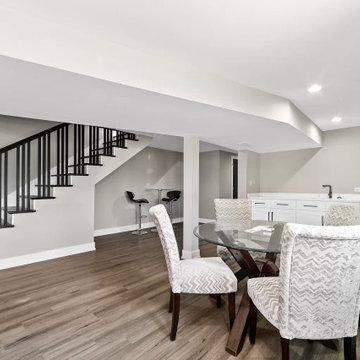
Inspiration pour un grand sous-sol design semi-enterré avec salle de jeu, un bar de salon, salle de cinéma, un mur blanc, un sol en bois brun, un sol marron et un plafond décaissé.
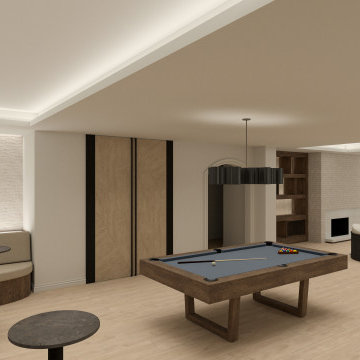
This contemporary basement renovation including a bar, walk in wine room, home theater, living room with fireplace and built-ins, two banquets and furniture grade cabinetry.
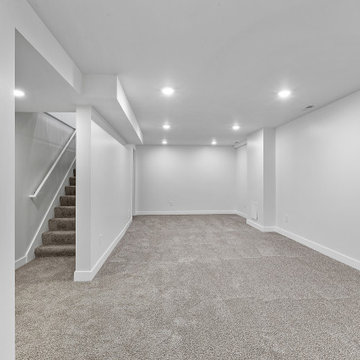
Inspiration pour un grand sous-sol traditionnel enterré avec salle de jeu, un mur blanc, moquette, un sol gris et un plafond décaissé.
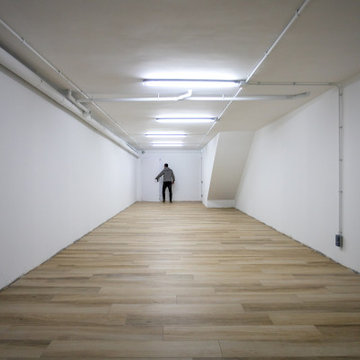
Nueva promocion de viviendas a cargo de TECN Rehabilitaciones S.L. en el barrio de el Clot, Barcelona.
Fotografias: Julen Esnal
Exemple d'un grand sous-sol tendance enterré avec un mur blanc, un sol en bois brun, un sol marron, un plafond décaissé et du papier peint.
Exemple d'un grand sous-sol tendance enterré avec un mur blanc, un sol en bois brun, un sol marron, un plafond décaissé et du papier peint.
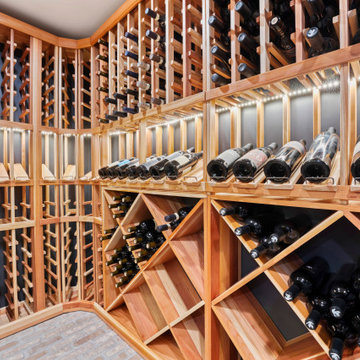
Remodeling an existing 1940s basement is a challenging! We started off with reframing and rough-in to open up the living space, to create a new wine cellar room, and bump-out for the new gas fireplace. The drywall was given a Level 5 smooth finish to provide a modern aesthetic. We then installed all the finishes from the brick fireplace and cellar floor, to the built-in cabinets and custom wine cellar racks. This project turned out amazing!
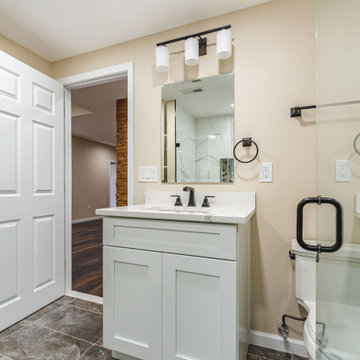
Would you like to make the basement floor livable? We can do this for you.
We can turn your basement, which you use as a storage room, into an office or kitchen, maybe an entertainment area or a hometeather. You can contact us for all these. You can also check our other social media accounts for our other living space designs.
Good day.
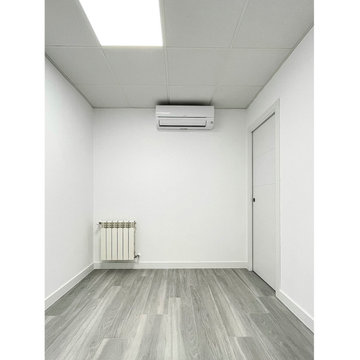
Sala de reuniones
Réalisation d'un sous-sol minimaliste donnant sur l'extérieur et de taille moyenne avec un mur blanc, parquet clair, un sol gris et un plafond décaissé.
Réalisation d'un sous-sol minimaliste donnant sur l'extérieur et de taille moyenne avec un mur blanc, parquet clair, un sol gris et un plafond décaissé.
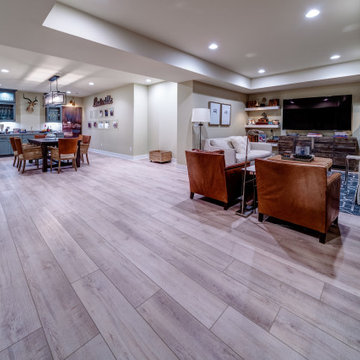
Réalisation d'un sous-sol design enterré avec un bar de salon, parquet clair, un sol marron et un plafond décaissé.
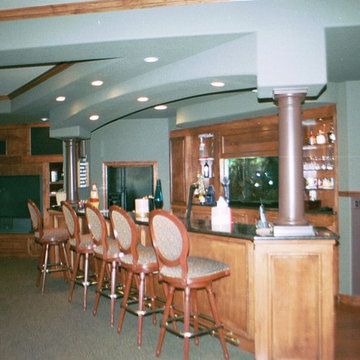
Inspiration pour un grand sous-sol traditionnel donnant sur l'extérieur avec un mur vert, un sol marron et un plafond décaissé.
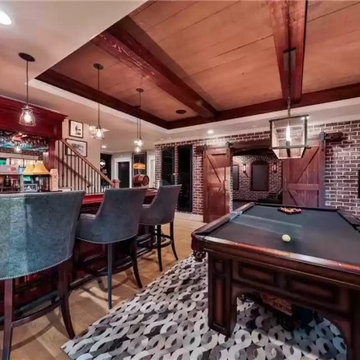
Exemple d'un sous-sol montagne donnant sur l'extérieur et de taille moyenne avec un bar de salon, un mur beige, parquet clair, une cheminée standard, un manteau de cheminée en brique, un sol marron, un plafond décaissé et un mur en parement de brique.
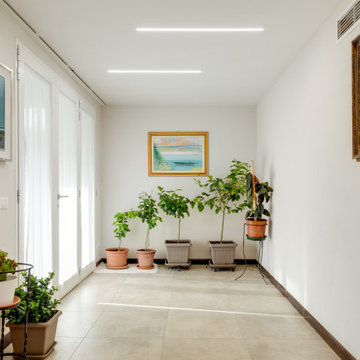
Ristrutturazione completa villetta indipendente di 180mq
Réalisation d'un grand sous-sol minimaliste donnant sur l'extérieur avec salle de jeu, un mur blanc, un sol en carrelage de porcelaine, aucune cheminée, un sol gris et un plafond décaissé.
Réalisation d'un grand sous-sol minimaliste donnant sur l'extérieur avec salle de jeu, un mur blanc, un sol en carrelage de porcelaine, aucune cheminée, un sol gris et un plafond décaissé.
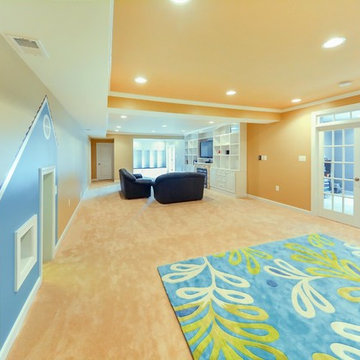
Basement finishing with kids playroom, custom built opening.
Inspiration pour un sous-sol traditionnel de taille moyenne et donnant sur l'extérieur avec un mur jaune, moquette, aucune cheminée, un sol beige et un plafond décaissé.
Inspiration pour un sous-sol traditionnel de taille moyenne et donnant sur l'extérieur avec un mur jaune, moquette, aucune cheminée, un sol beige et un plafond décaissé.
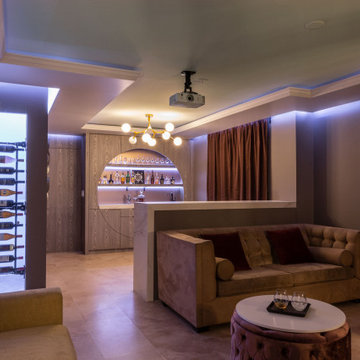
Home theatre with custom wet bar, travertine flooring, tray ceiling, wine shelf, quartz countertops, wainscotting walls, sconce lighting...
Idée de décoration pour un sous-sol design donnant sur l'extérieur et de taille moyenne avec salle de cinéma, un mur gris, un sol en travertin, aucune cheminée, un sol beige, un plafond décaissé et boiseries.
Idée de décoration pour un sous-sol design donnant sur l'extérieur et de taille moyenne avec salle de cinéma, un mur gris, un sol en travertin, aucune cheminée, un sol beige, un plafond décaissé et boiseries.
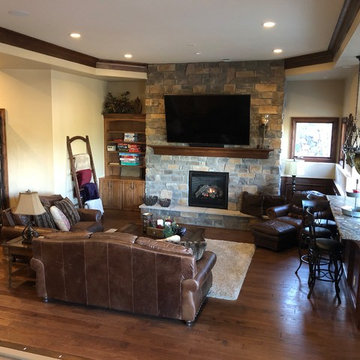
Idée de décoration pour un grand sous-sol tradition donnant sur l'extérieur avec un mur beige, parquet foncé, une cheminée standard, un manteau de cheminée en pierre de parement, un sol marron et un plafond décaissé.
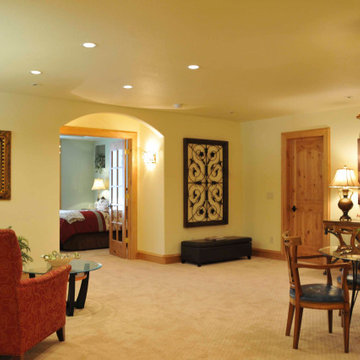
Additional finished basement space for an older couple who enjoys cooking and fine wines
Aménagement d'un sous-sol méditerranéen donnant sur l'extérieur et de taille moyenne avec un mur multicolore, moquette, un sol beige et un plafond décaissé.
Aménagement d'un sous-sol méditerranéen donnant sur l'extérieur et de taille moyenne avec un mur multicolore, moquette, un sol beige et un plafond décaissé.
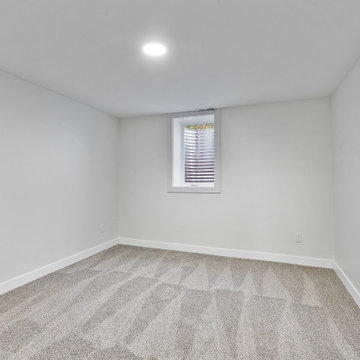
Idée de décoration pour un grand sous-sol tradition enterré avec salle de jeu, un mur blanc, moquette, un sol gris et un plafond décaissé.
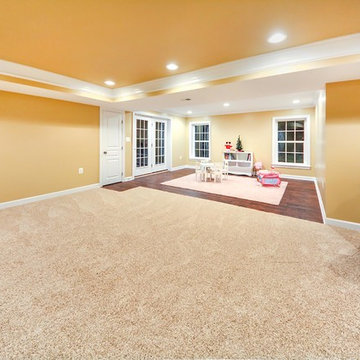
Basement finishing with kids play area
Cette photo montre un sous-sol chic donnant sur l'extérieur et de taille moyenne avec un mur jaune, moquette, aucune cheminée, un sol beige et un plafond décaissé.
Cette photo montre un sous-sol chic donnant sur l'extérieur et de taille moyenne avec un mur jaune, moquette, aucune cheminée, un sol beige et un plafond décaissé.
Idées déco de sous-sols avec un plafond décaissé
10