Idées déco de sous-sols avec un plafond décaissé
Trier par :
Budget
Trier par:Populaires du jour
301 - 320 sur 358 photos
1 sur 2
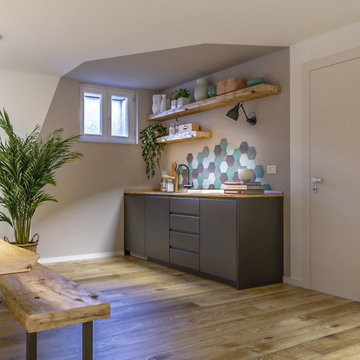
Liadesign
Aménagement d'un grand sous-sol contemporain enterré avec un bar de salon, un mur multicolore, un sol en carrelage de porcelaine, un poêle à bois, un manteau de cheminée en métal et un plafond décaissé.
Aménagement d'un grand sous-sol contemporain enterré avec un bar de salon, un mur multicolore, un sol en carrelage de porcelaine, un poêle à bois, un manteau de cheminée en métal et un plafond décaissé.
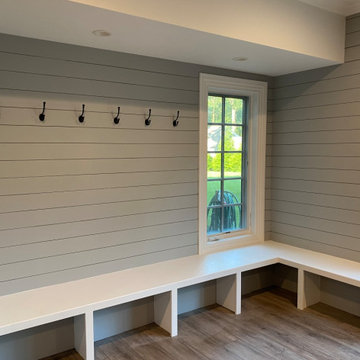
Réalisation d'un grand sous-sol design donnant sur l'extérieur avec un bar de salon, un mur gris, un sol en vinyl, aucune cheminée, un sol beige, un plafond décaissé et du papier peint.
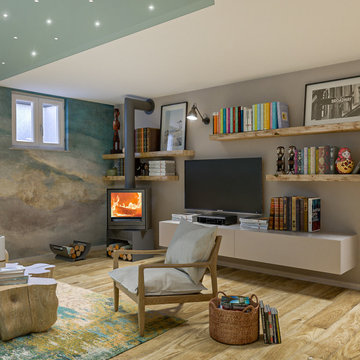
Liadesign
Cette photo montre un grand sous-sol tendance enterré avec un bar de salon, un mur multicolore, un sol en carrelage de porcelaine, un poêle à bois, un manteau de cheminée en métal et un plafond décaissé.
Cette photo montre un grand sous-sol tendance enterré avec un bar de salon, un mur multicolore, un sol en carrelage de porcelaine, un poêle à bois, un manteau de cheminée en métal et un plafond décaissé.
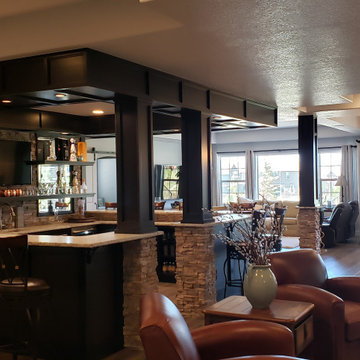
This Project was loads of fun and challenging... the clients allow me to use creative concepts to cosmetically hide obstacles such as heat trunks, jogged foundation walls and steel columns. The large solid maple serving wet bar was hand crafted and lounge fireplace wall where off set with one another. We wanted them to look and feel to be adjoining space yet still define the game table and media space to be its own. Although it was all one large open space, we tied the entire space together by the ceiling work and boxed a steel post to mimic the finishes of the wet bar. Simple concept but meticulously planned and executed!
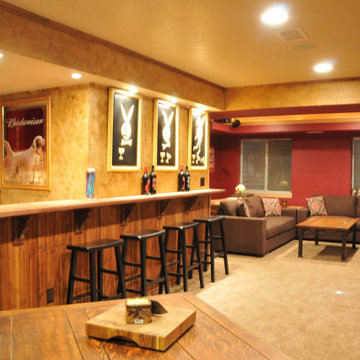
Old English Pub used for small family personal entertainment
Cette photo montre un petit sous-sol enterré avec salle de cinéma, moquette, un sol beige, un plafond décaissé et boiseries.
Cette photo montre un petit sous-sol enterré avec salle de cinéma, moquette, un sol beige, un plafond décaissé et boiseries.
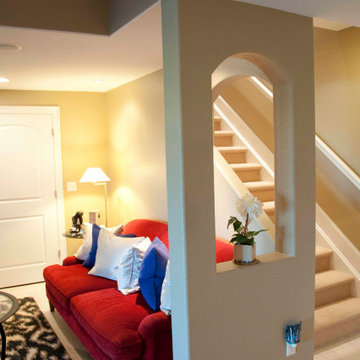
Idées déco pour un très grand sous-sol contemporain donnant sur l'extérieur avec un bar de salon, une cheminée ribbon, un manteau de cheminée en plâtre et un plafond décaissé.
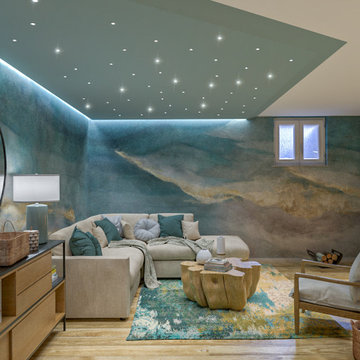
Liadesign
Réalisation d'un grand sous-sol design enterré avec un bar de salon, un mur multicolore, un sol en carrelage de porcelaine, un poêle à bois, un manteau de cheminée en métal et un plafond décaissé.
Réalisation d'un grand sous-sol design enterré avec un bar de salon, un mur multicolore, un sol en carrelage de porcelaine, un poêle à bois, un manteau de cheminée en métal et un plafond décaissé.

Liadesign
Cette image montre un grand sous-sol ethnique enterré avec un mur multicolore, un sol en carrelage de porcelaine, un poêle à bois, un manteau de cheminée en métal, un plafond décaissé et du papier peint.
Cette image montre un grand sous-sol ethnique enterré avec un mur multicolore, un sol en carrelage de porcelaine, un poêle à bois, un manteau de cheminée en métal, un plafond décaissé et du papier peint.
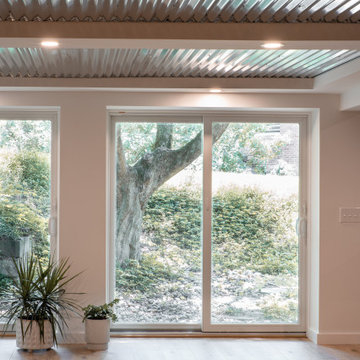
Cette image montre un grand sous-sol bohème en bois donnant sur l'extérieur avec un mur blanc, un sol en vinyl, un sol beige et un plafond décaissé.
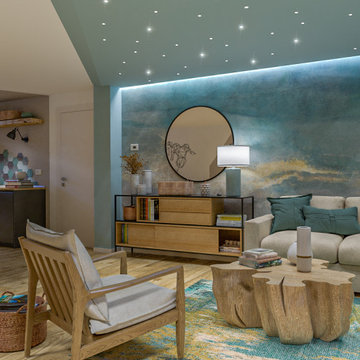
Liadesign
Inspiration pour un grand sous-sol design enterré avec un bar de salon, un mur multicolore, un sol en carrelage de porcelaine, un poêle à bois, un manteau de cheminée en métal et un plafond décaissé.
Inspiration pour un grand sous-sol design enterré avec un bar de salon, un mur multicolore, un sol en carrelage de porcelaine, un poêle à bois, un manteau de cheminée en métal et un plafond décaissé.
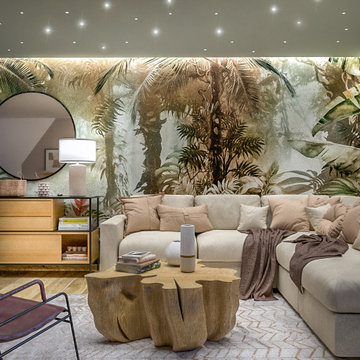
Liadesign
Idée de décoration pour un grand sous-sol ethnique enterré avec un mur multicolore, un sol en carrelage de porcelaine, un poêle à bois, un manteau de cheminée en métal, un plafond décaissé et du papier peint.
Idée de décoration pour un grand sous-sol ethnique enterré avec un mur multicolore, un sol en carrelage de porcelaine, un poêle à bois, un manteau de cheminée en métal, un plafond décaissé et du papier peint.
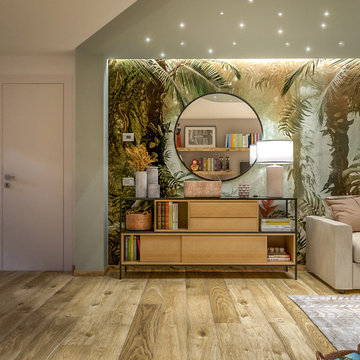
Liadesign
Réalisation d'un grand sous-sol ethnique enterré avec un mur multicolore, un sol en carrelage de porcelaine, un poêle à bois, un manteau de cheminée en métal, un plafond décaissé et du papier peint.
Réalisation d'un grand sous-sol ethnique enterré avec un mur multicolore, un sol en carrelage de porcelaine, un poêle à bois, un manteau de cheminée en métal, un plafond décaissé et du papier peint.
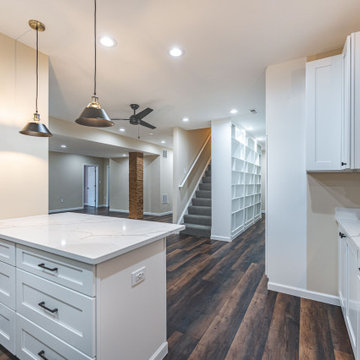
Would you like to make the basement floor livable? We can do this for you.
We can turn your basement, which you use as a storage room, into an office or kitchen, maybe an entertainment area or a hometeather. You can contact us for all these. You can also check our other social media accounts for our other living space designs.
Good day.
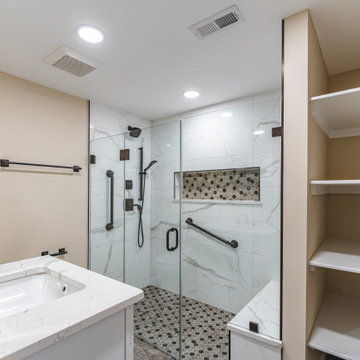
Would you like to make the basement floor livable? We can do this for you.
We can turn your basement, which you use as a storage room, into an office or kitchen, maybe an entertainment area or a hometeather. You can contact us for all these. You can also check our other social media accounts for our other living space designs.
Good day.
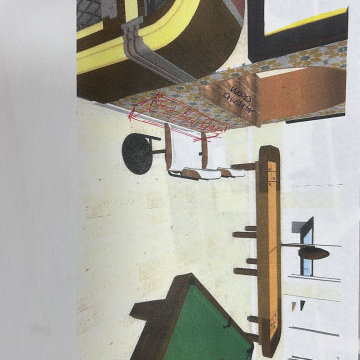
Two-story Addition Project
Basement Extention
Screen Porch
Cantina and Mexican Style Tiling
Réalisation d'un sous-sol craftsman semi-enterré et de taille moyenne avec salle de cinéma, un mur noir, un sol en vinyl, une cheminée standard, un manteau de cheminée en béton, un sol gris, un plafond décaissé et du lambris.
Réalisation d'un sous-sol craftsman semi-enterré et de taille moyenne avec salle de cinéma, un mur noir, un sol en vinyl, une cheminée standard, un manteau de cheminée en béton, un sol gris, un plafond décaissé et du lambris.
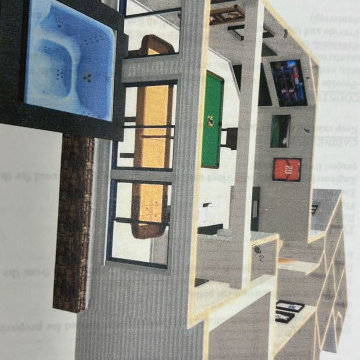
Two-story Addition Project
Basement Extention
Screen Porch
Cantina and Mexican Style Tiling
Exemple d'un sous-sol craftsman semi-enterré et de taille moyenne avec salle de cinéma, un mur noir, un sol en vinyl, une cheminée standard, un manteau de cheminée en béton, un sol gris, un plafond décaissé et du lambris.
Exemple d'un sous-sol craftsman semi-enterré et de taille moyenne avec salle de cinéma, un mur noir, un sol en vinyl, une cheminée standard, un manteau de cheminée en béton, un sol gris, un plafond décaissé et du lambris.
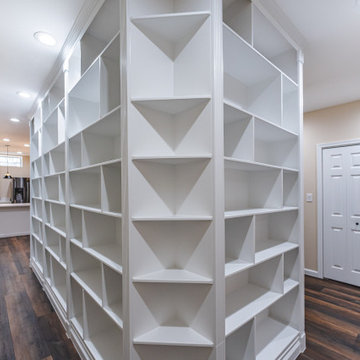
Would you like to make the basement floor livable? We can do this for you.
We can turn your basement, which you use as a storage room, into an office or kitchen, maybe an entertainment area or a hometeather. You can contact us for all these. You can also check our other social media accounts for our other living space designs.
Good day.
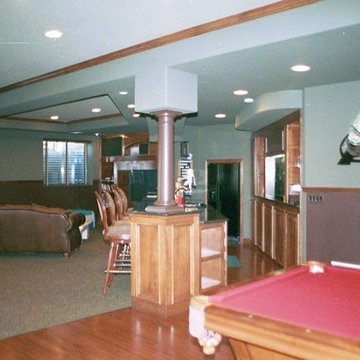
Cette image montre un grand sous-sol traditionnel donnant sur l'extérieur avec un mur vert, un sol marron et un plafond décaissé.
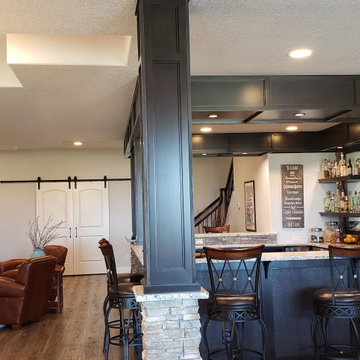
This Project was loads of fun and challenging... the clients allow me to use creative concepts to cosmetically hide obstacles such as heat trunks, jogged foundation walls and steel columns. The large solid maple serving wet bar was hand crafted and lounge fireplace wall where off set with one another. We wanted them to look and feel to be adjoining space yet still define the game table and media space to be its own. Although it was all one large open space, we tied the entire space together by the ceiling work and boxed a steel post to mimic the finishes of the wet bar. Simple concept but meticulously planned and executed!
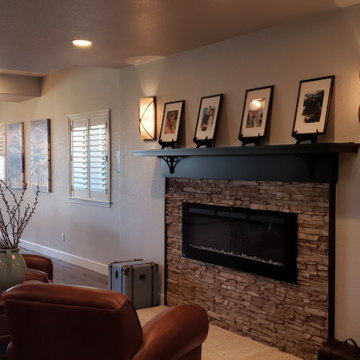
This Project was loads of fun and challenging... the clients allow me to use creative concepts to cosmetically hide obstacles such as heat trunks, jogged foundation walls and steel columns. The large solid maple serving wet bar was hand crafted and lounge fireplace wall where off set with one another. We wanted them to look and feel to be adjoining space yet still define the game table and media space to be its own. Although it was all one large open space, we tied the entire space together by the ceiling work and boxed a steel post to mimic the finishes of the wet bar. Simple concept but meticulously planned and executed!
Idées déco de sous-sols avec un plafond décaissé
16