Idées déco de sous-sols avec un sol gris
Trier par :
Budget
Trier par:Populaires du jour
121 - 140 sur 1 059 photos
1 sur 3
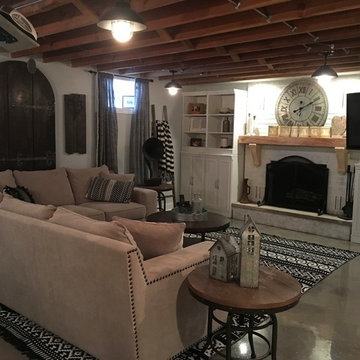
Réalisation d'un sous-sol chalet enterré et de taille moyenne avec un mur gris, sol en béton ciré, une cheminée standard, un manteau de cheminée en brique et un sol gris.
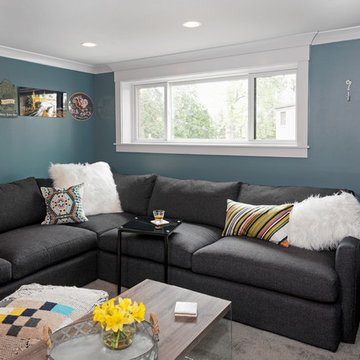
Third Shift Photography
Cette image montre un sous-sol bohème donnant sur l'extérieur et de taille moyenne avec un mur bleu, moquette, aucune cheminée et un sol gris.
Cette image montre un sous-sol bohème donnant sur l'extérieur et de taille moyenne avec un mur bleu, moquette, aucune cheminée et un sol gris.
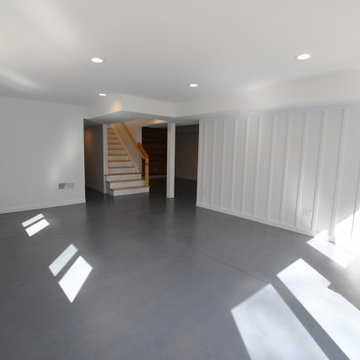
Fantastic Mid-Century Modern Ranch Home in the Catskills - Kerhonkson, Ulster County, NY. 3 Bedrooms, 3 Bathrooms, 2400 square feet on 6+ acres. Black siding, modern, open-plan interior, high contrast kitchen and bathrooms. Completely finished basement - walkout with extra bath and bedroom.
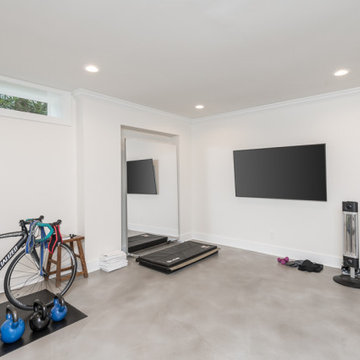
Our clients had significant damage to their finished basement from a city sewer line break at the street. Once mitigation and sanitation were complete, we worked with our clients to maximized the space by relocating the powder room and wet bar cabinetry and opening up the main living area. The basement now functions as a much wished for exercise area and hang out lounge. The wood shelves, concrete floors and barn door give the basement a modern feel. We are proud to continue to give this client a great renovation experience.

Réalisation d'un sous-sol tradition enterré et de taille moyenne avec un mur blanc, sol en stratifié, aucune cheminée et un sol gris.
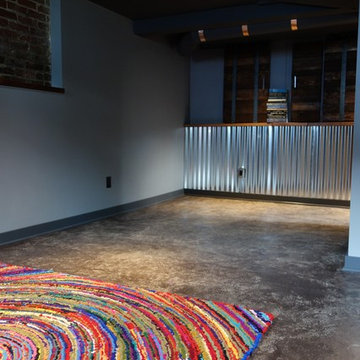
Debbie Schwab Photography
Idée de décoration pour un petit sous-sol urbain semi-enterré avec un mur gris, sol en béton ciré, aucune cheminée et un sol gris.
Idée de décoration pour un petit sous-sol urbain semi-enterré avec un mur gris, sol en béton ciré, aucune cheminée et un sol gris.
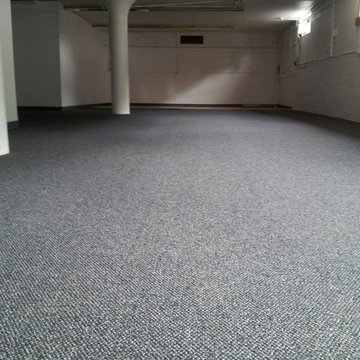
Carpet installation for bicycle shop
Cette photo montre un grand sous-sol chic semi-enterré avec un mur blanc, moquette, aucune cheminée et un sol gris.
Cette photo montre un grand sous-sol chic semi-enterré avec un mur blanc, moquette, aucune cheminée et un sol gris.
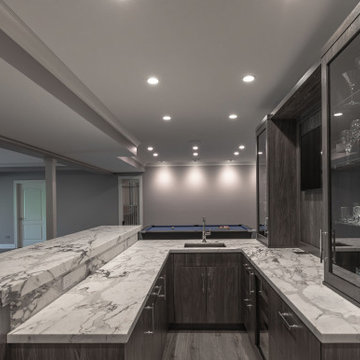
Breccia Viola stone featured as the countertop.
Inspiration pour un sous-sol design avec salle de jeu, un mur gris et un sol gris.
Inspiration pour un sous-sol design avec salle de jeu, un mur gris et un sol gris.
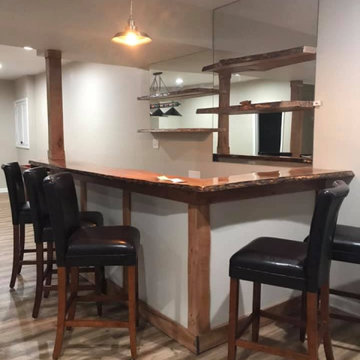
Custom wet bar. Part of a finished basement project. Framed L shaped bar with under cabinet storage. Floating live edge cherry shelving with inlayed mirros. A custom live edge Cherry bar top with cherry accent trim
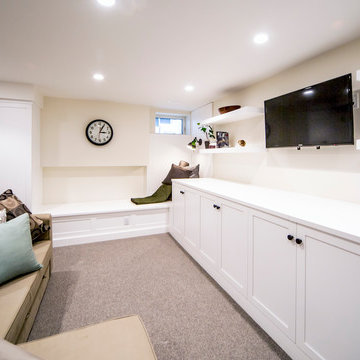
This bathroom was a must for the homeowners of this 100 year old home. Having only 1 bathroom in the entire home and a growing family, things were getting a little tight.
This bathroom was part of a basement renovation which ended up giving the homeowners 14” worth of extra headroom. The concrete slab is sitting on 2” of XPS. This keeps the heat from the heated floor in the bathroom instead of heating the ground and it’s covered with hand painted cement tiles. Sleek wall tiles keep everything clean looking and the niche gives you the storage you need in the shower.
Custom cabinetry was fabricated and the cabinet in the wall beside the tub has a removal back in order to access the sewage pump under the stairs if ever needed. The main trunk for the high efficiency furnace also had to run over the bathtub which lead to more creative thinking. A custom box was created inside the duct work in order to allow room for an LED potlight.
The seat to the toilet has a built in child seat for all the little ones who use this bathroom, the baseboard is a custom 3 piece baseboard to match the existing and the door knob was sourced to keep the classic transitional look as well. Needless to say, creativity and finesse was a must to bring this bathroom to reality.
Although this bathroom did not come easy, it was worth every minute and a complete success in the eyes of our team and the homeowners. An outstanding team effort.
Leon T. Switzer/Front Page Media Group
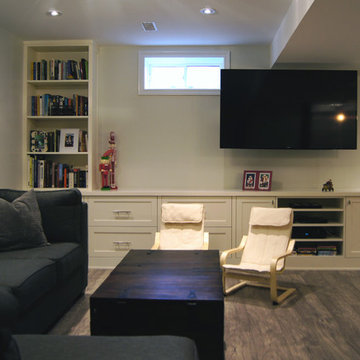
Exemple d'un sous-sol chic de taille moyenne avec un mur gris, sol en stratifié, aucune cheminée et un sol gris.
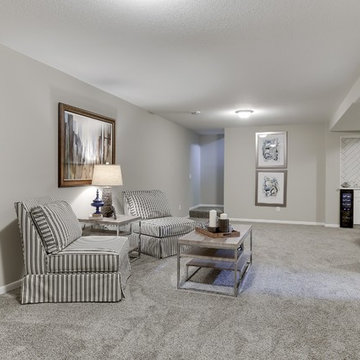
Total remodel of a rambler including finishing the basement. We moved the kitchen to a new location, added a large kitchen window above the sink and created an island with space for seating. Hardwood flooring on the main level, added a master bathroom, and remodeled the main bathroom. with a family room, wet bar, laundry closet, bedrooms, and a bathroom.

This fun rec-room features storage and display for all of the kids' legos as well as a wall clad with toy boxes
Inspiration pour un petit sous-sol minimaliste enterré avec salle de jeu, un mur multicolore, moquette, aucune cheminée, un sol gris et du papier peint.
Inspiration pour un petit sous-sol minimaliste enterré avec salle de jeu, un mur multicolore, moquette, aucune cheminée, un sol gris et du papier peint.
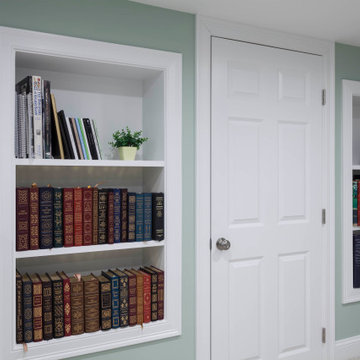
Newly Finished Basement With Brick Fireplace and Space For Seating
Exemple d'un grand sous-sol chic avec un mur vert, moquette, une cheminée standard, un manteau de cheminée en brique et un sol gris.
Exemple d'un grand sous-sol chic avec un mur vert, moquette, une cheminée standard, un manteau de cheminée en brique et un sol gris.
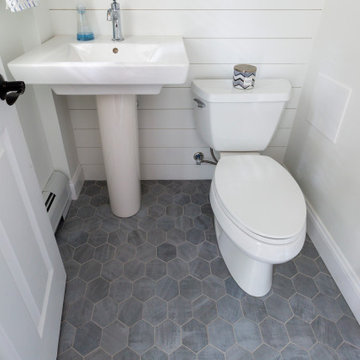
Basement bathroom got a couple small updates to make this space clean and fresh!
Cette image montre un petit sous-sol rustique enterré avec un mur blanc, un sol en carrelage de porcelaine et un sol gris.
Cette image montre un petit sous-sol rustique enterré avec un mur blanc, un sol en carrelage de porcelaine et un sol gris.
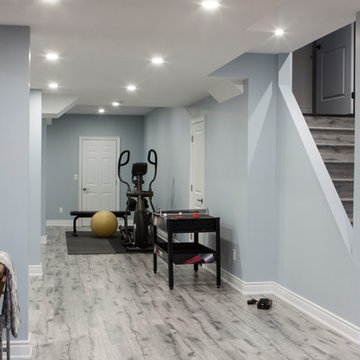
Laminate finished stairs, open gym area.
Réalisation d'un grand sous-sol minimaliste enterré avec un mur bleu, sol en stratifié, cheminée suspendue, un manteau de cheminée en carrelage et un sol gris.
Réalisation d'un grand sous-sol minimaliste enterré avec un mur bleu, sol en stratifié, cheminée suspendue, un manteau de cheminée en carrelage et un sol gris.
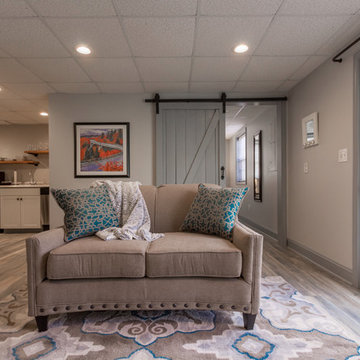
Réalisation d'un sous-sol bohème donnant sur l'extérieur et de taille moyenne avec un mur gris, sol en stratifié, aucune cheminée et un sol gris.
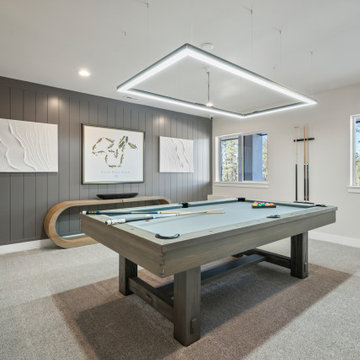
Pool Table with professional lighting with view of the golf course from the basement level
Cette photo montre un grand sous-sol chic donnant sur l'extérieur avec salle de jeu, un mur gris, moquette, un sol gris et du lambris de bois.
Cette photo montre un grand sous-sol chic donnant sur l'extérieur avec salle de jeu, un mur gris, moquette, un sol gris et du lambris de bois.
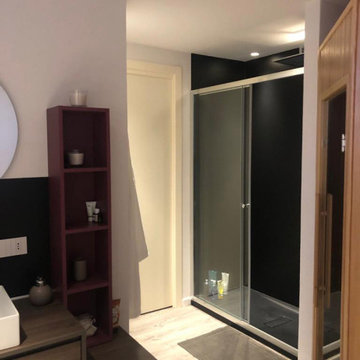
Doccia con rivestimento interno nero.
Cette image montre un petit sous-sol design enterré avec un mur blanc, un sol en vinyl et un sol gris.
Cette image montre un petit sous-sol design enterré avec un mur blanc, un sol en vinyl et un sol gris.
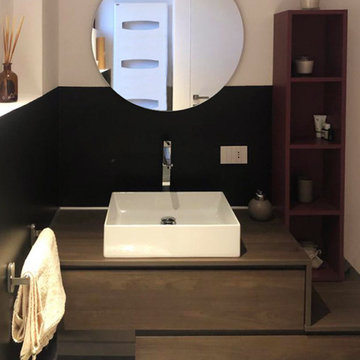
Composizione mobile lavabo in legno scuro e laccato bordeaux. Rivestimento nero.
Idée de décoration pour un petit sous-sol design enterré avec un mur blanc, un sol en vinyl et un sol gris.
Idée de décoration pour un petit sous-sol design enterré avec un mur blanc, un sol en vinyl et un sol gris.
Idées déco de sous-sols avec un sol gris
7