Idées déco de sous-sols avec une cheminée d'angle
Trier par :
Budget
Trier par:Populaires du jour
281 - 300 sur 566 photos
1 sur 2
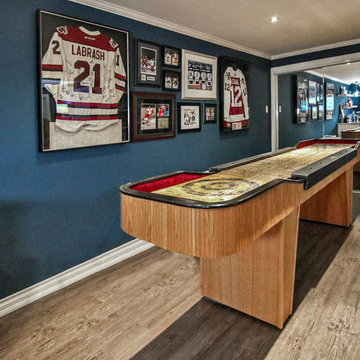
Jill Tonini
Idées déco pour un sous-sol classique semi-enterré et de taille moyenne avec un mur bleu, un sol en vinyl, une cheminée d'angle, un manteau de cheminée en carrelage et un sol gris.
Idées déco pour un sous-sol classique semi-enterré et de taille moyenne avec un mur bleu, un sol en vinyl, une cheminée d'angle, un manteau de cheminée en carrelage et un sol gris.
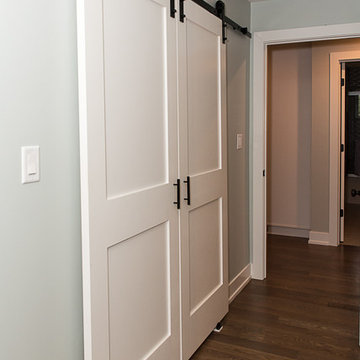
Cette photo montre un grand sous-sol rétro donnant sur l'extérieur avec un mur gris, un sol en vinyl, une cheminée d'angle, un manteau de cheminée en brique et un sol marron.
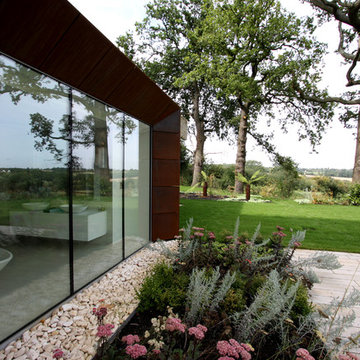
Cette photo montre un grand sous-sol tendance donnant sur l'extérieur avec un mur beige, un sol en calcaire, une cheminée d'angle, un manteau de cheminée en plâtre et un sol beige.
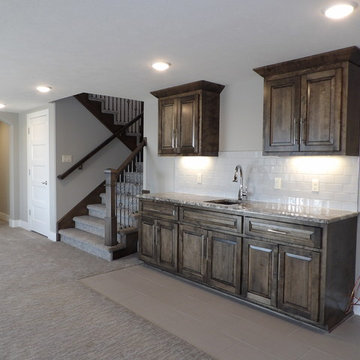
Cette image montre un sous-sol traditionnel donnant sur l'extérieur avec un mur gris, moquette, une cheminée d'angle, un manteau de cheminée en pierre et un sol gris.
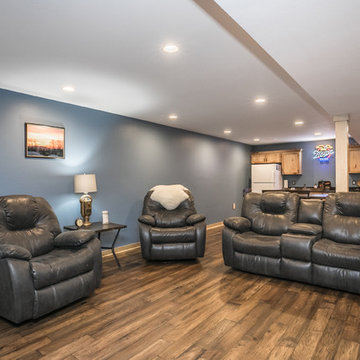
Leah Kasper Photography
Idées déco pour un sous-sol montagne avec un mur bleu, un sol en bois brun, une cheminée d'angle et un sol marron.
Idées déco pour un sous-sol montagne avec un mur bleu, un sol en bois brun, une cheminée d'angle et un sol marron.
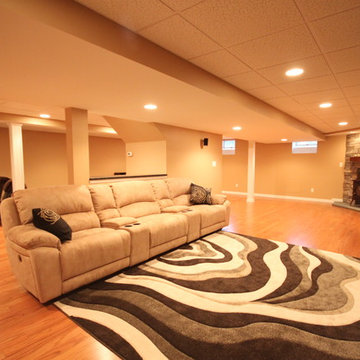
Finished Basement with Media Room, Wet Bar & Pellet Stove
Inspiration pour un sous-sol traditionnel avec une cheminée d'angle.
Inspiration pour un sous-sol traditionnel avec une cheminée d'angle.
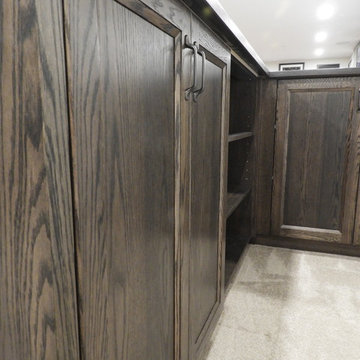
42" high custom designed oak bar with solid wood countertop, blind corner cabinet, open shelf cabinet and closed storage.
Inspiration pour un sous-sol traditionnel enterré et de taille moyenne avec un mur gris, moquette, une cheminée d'angle, un manteau de cheminée en brique et un sol gris.
Inspiration pour un sous-sol traditionnel enterré et de taille moyenne avec un mur gris, moquette, une cheminée d'angle, un manteau de cheminée en brique et un sol gris.
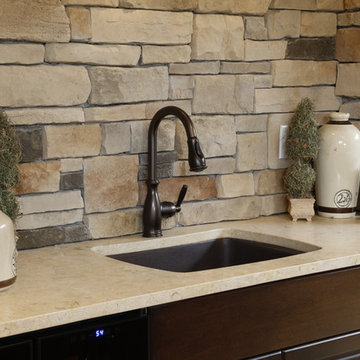
Functional undermount sink.
Cette photo montre un grand sous-sol enterré avec un mur beige, moquette, une cheminée d'angle, un manteau de cheminée en pierre et un sol beige.
Cette photo montre un grand sous-sol enterré avec un mur beige, moquette, une cheminée d'angle, un manteau de cheminée en pierre et un sol beige.
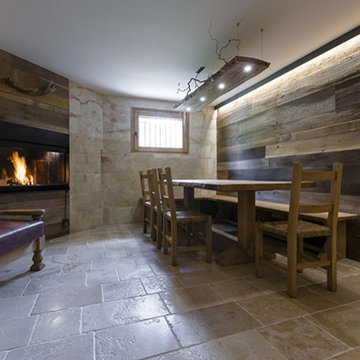
rivestimento in rovere antico e pavimento anticato "Gotico" della collezzione Anticati d'autore Viel (www.anticatidautore.it)
angolo cucina in pietra lavorata su misura con finitura grezza
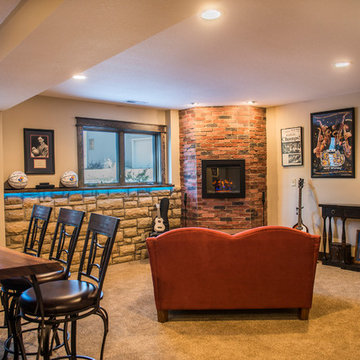
Rustic Style Basement Remodel with Bar - Photo Credits Kristol Kumar Photography
Idées déco pour un grand sous-sol montagne semi-enterré avec un mur beige, une cheminée d'angle, un manteau de cheminée en brique, moquette et un sol beige.
Idées déco pour un grand sous-sol montagne semi-enterré avec un mur beige, une cheminée d'angle, un manteau de cheminée en brique, moquette et un sol beige.
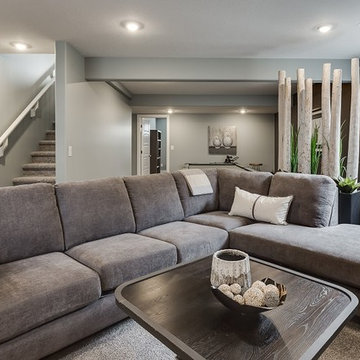
Scott Prokop
Idée de décoration pour un grand sous-sol tradition semi-enterré avec moquette, une cheminée d'angle et un manteau de cheminée en brique.
Idée de décoration pour un grand sous-sol tradition semi-enterré avec moquette, une cheminée d'angle et un manteau de cheminée en brique.
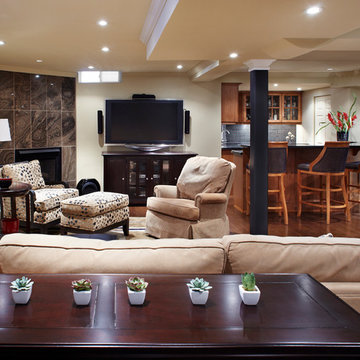
In this basement, walls were removed to create an open concept consisting of three distinct areas. In the seating area, new comfortable furniture invites conversation and TV watching. The corner fireplace was reconfigured by removing the mantle and the whole wall was refaced with tiles; a sectional sofa and area carpet help define the area and separates it from the open gym. A kitchen was removed and replaced by a fully equipped wet bar which transitions between the seating and pool table areas. Beautiful hardwood floors unite all and complete the look.
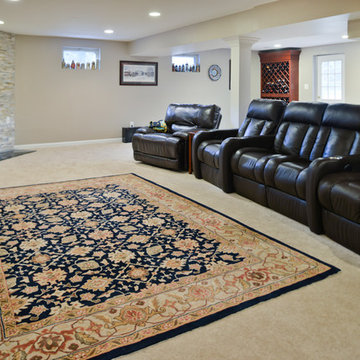
Overhaul Converts Classic Rambler to A Modern Yet Classic Family Home in Fairfax
This 1970 rambler in middle of old town in Fairfax City has been home to a growing family of five.
Ready for a massive overhaul, the family reached out to Michael Nash Design Build & Homes for assistance. Eligible for a special Fairfax City Renaissance program, this project was awarded special attention and favorable financing.
We removed the entire roof and added a bump up, second story three-bedroom, two bathroom and loft addition.
The main level was reformatted to eliminate the smallest bedroom and split the space among adjacent bedroom and the main living room. The partition walls between the living room and dining room and the partition wall between dining room and kitchen were eliminated, making space for a new enlarged kitchen.
The outside brick chimney was rebuilt and extended to pass into the new second floor roof lines. Flu lines for heater and furnace were eliminated. A furnace was added in the new attic space for second floor heating and cooling, while a new hot water heater and furnace was re-positioned and installed in the basement.
Second floor was furnished with its own laundry room.
A new stairway to the second floor was designed and built were furnace chase used to be, opening up into a loft area for a kids study or gaming area.
The master bedroom suite includes a large walk-in closet, large stoned shower, slip-free standing tub, separate commode area, double vanities and more amenities.
A kid’s bathroom was built in the middle of upstairs hallway.
The exterior of this home was wrapped around with cement board siding, maintenance free trims and gutters, and life time architectural shingles.
Added to a new front porch were Trex boards and stone and tapered style columns. Double staircase entrance from front and side yard made this residence a stand out home of the community.
This remodeled two-story colonial home with its country style front porch, five bedrooms, four and half bathrooms and second floor laundry room, will be this family’s home for many years to come.
Happier than before, this family moved back into this Extreme Makeover Home to love every inch of their new home.
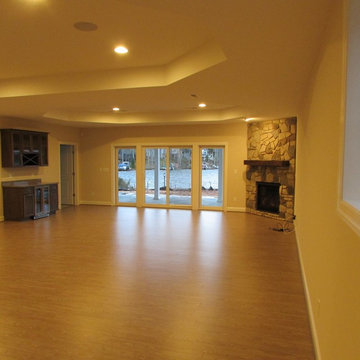
Exemple d'un grand sous-sol craftsman donnant sur l'extérieur avec un mur beige, sol en stratifié, une cheminée d'angle, un manteau de cheminée en pierre et un sol gris.
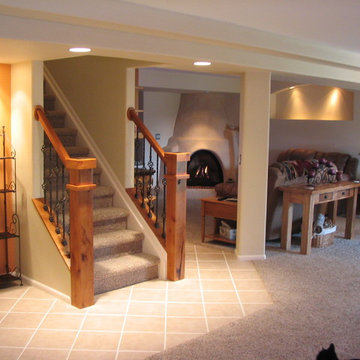
Aménagement d'un grand sous-sol classique avec un mur gris, moquette, un sol gris et une cheminée d'angle.
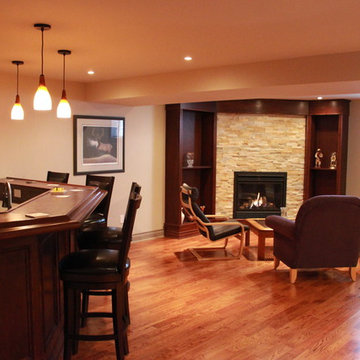
A relaxing well lit bar and sitting area provides the ideal space for entertaining a few friends or a large group. The bar area incorporates a screen area for full audio video, decorative shelves for bottle display, a wine fridge, sink, storage. The sitting area embraces a custom fireplace having a stone frontage flanked by oak shelving units on each side.
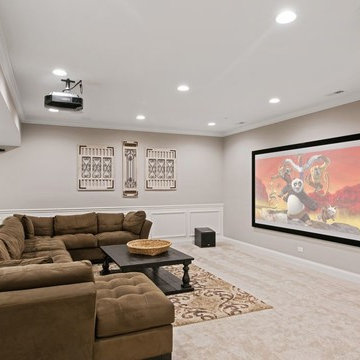
Exemple d'un grand sous-sol chic avec un mur gris, moquette, une cheminée d'angle et un sol beige.
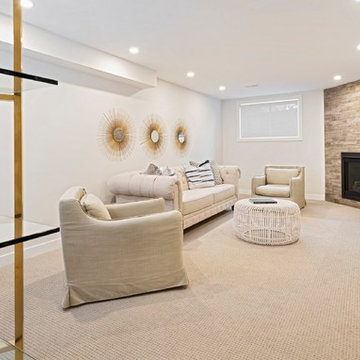
Marc Fowler
Idée de décoration pour un sous-sol tradition enterré et de taille moyenne avec un mur beige, moquette, une cheminée d'angle, un manteau de cheminée en carrelage et un sol beige.
Idée de décoration pour un sous-sol tradition enterré et de taille moyenne avec un mur beige, moquette, une cheminée d'angle, un manteau de cheminée en carrelage et un sol beige.
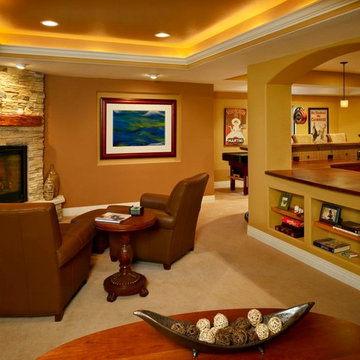
Cozy family room with fireplace and custom tray ceiling that defines the room. The area opens up to the wet bar and game area.
Aménagement d'un sous-sol classique avec une cheminée d'angle.
Aménagement d'un sous-sol classique avec une cheminée d'angle.
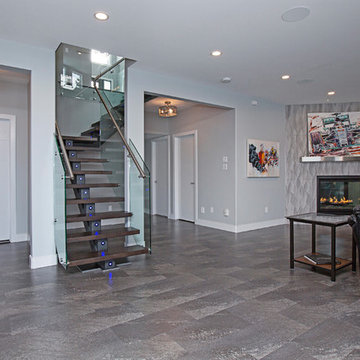
Leah Rae Photography
Exemple d'un sous-sol moderne donnant sur l'extérieur et de taille moyenne avec un mur gris, un sol en vinyl, une cheminée d'angle, un manteau de cheminée en carrelage et un sol gris.
Exemple d'un sous-sol moderne donnant sur l'extérieur et de taille moyenne avec un mur gris, un sol en vinyl, une cheminée d'angle, un manteau de cheminée en carrelage et un sol gris.
Idées déco de sous-sols avec une cheminée d'angle
15