Idées déco de sous-sols avec une cheminée
Trier par :
Budget
Trier par:Populaires du jour
141 - 160 sur 1 523 photos
1 sur 3
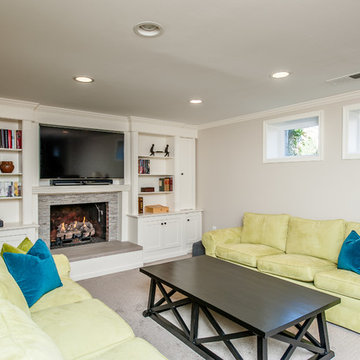
Location: Bethesda, MD, USA
Finecraft built this new kitchen and breakfast area expansion project which also included the basement renovation and laundry/mudroom area.
Finecraft Contractors, Inc.
James N Gerrety, AIA
Susie Soleimani Photography
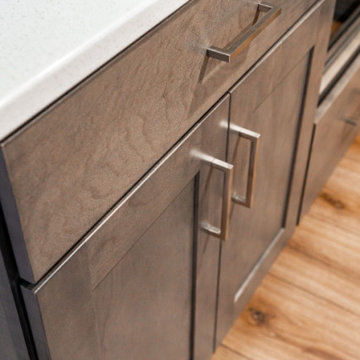
Inspiration pour un grand sous-sol traditionnel donnant sur l'extérieur avec un bar de salon, un mur beige, moquette, une cheminée standard, un manteau de cheminée en pierre de parement et un sol beige.
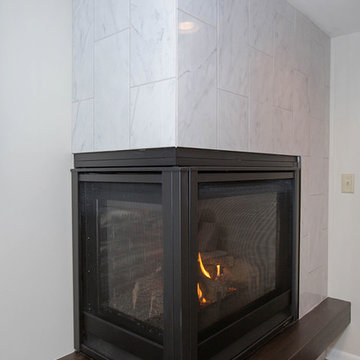
Cette image montre un sous-sol design enterré et de taille moyenne avec un mur beige, un sol en bois brun, une cheminée d'angle, un manteau de cheminée en carrelage et un sol marron.
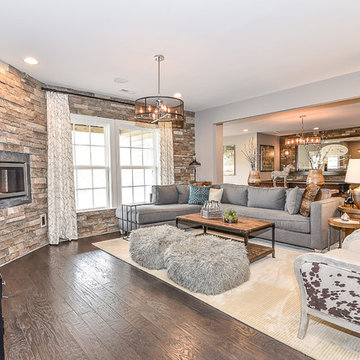
Inspiration pour un sous-sol traditionnel donnant sur l'extérieur et de taille moyenne avec un mur gris, parquet foncé, une cheminée ribbon et un manteau de cheminée en carrelage.
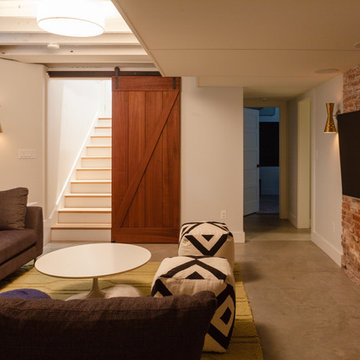
Réalisation d'un sous-sol design enterré et de taille moyenne avec un mur blanc, sol en béton ciré, une cheminée standard et un manteau de cheminée en brique.

The goal of the finished outcome for this basement space was to create several functional areas and keep the lux factor high. The large media room includes a games table in one corner, large Bernhardt sectional sofa, built-in custom shelves with House of Hackney wallpaper, a jib (hidden) door that includes an electric remote controlled fireplace, the original stamped brick wall that was plastered and painted to appear vintage, and plenty of wall moulding.
Down the hall you will find a cozy mod-traditional bedroom for guests with its own full bath. The large egress window allows ample light to shine through. Be sure to notice the custom drop ceiling - a highlight of the space.
The finished basement also includes a large studio space as well as a workshop.
There is approximately 1000sf of functioning space which includes 3 walk-in storage areas and mechanicals room.
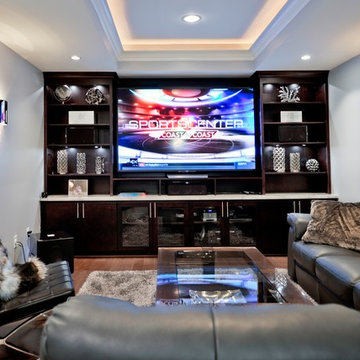
This gorgeous basement has an open and inviting entertainment area, bar area, theater style seating, gaming area, a full bath, exercise room and a full guest bedroom for in laws. Across the French doors is the bar seating area with gorgeous pin drop pendent lights, exquisite marble top bar, dark espresso cabinetry, tall wine Capitan, and lots of other amenities. Our designers introduced a very unique glass tile backsplash tile to set this bar area off and also interconnect this space with color schemes of fireplace area; exercise space is covered in rubber floorings, gaming area has a bar ledge for setting drinks, custom built-ins to display arts and trophies, multiple tray ceilings, indirect lighting as well as wall sconces and drop lights; guest suite bedroom and bathroom, the bath was designed with a walk in shower, floating vanities, pin hanging vanity lights,
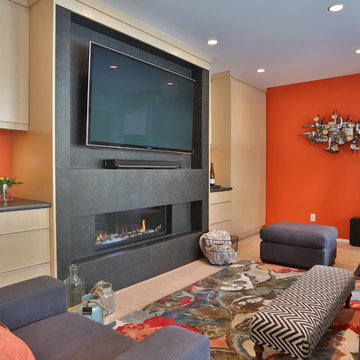
Basement recreation room with plenty of storage and a home office.
Inspiration pour un sous-sol design donnant sur l'extérieur et de taille moyenne avec un mur orange, une cheminée ribbon et un manteau de cheminée en pierre.
Inspiration pour un sous-sol design donnant sur l'extérieur et de taille moyenne avec un mur orange, une cheminée ribbon et un manteau de cheminée en pierre.
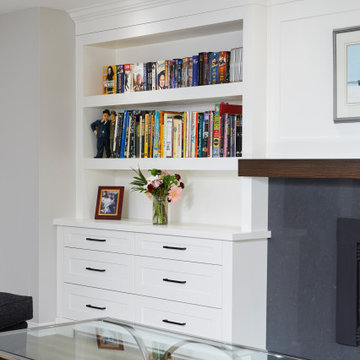
The recreation space with flanking and concealed media storage and an update to an existing fireplace, mantle and surround for an updated decor aesthetic.
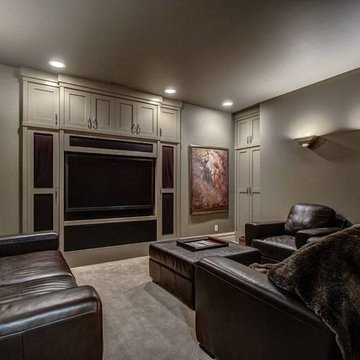
Finished walk out basement with gas fireplace and stone fireplace surround. Movie room with brown leather sofas and built in shelves to hold flat screen tv.
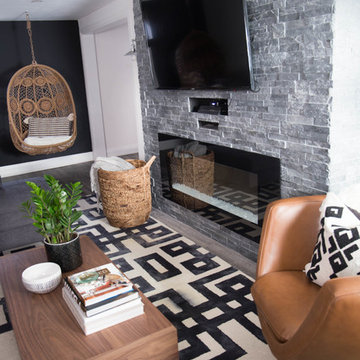
Idée de décoration pour un sous-sol enterré et de taille moyenne avec un mur blanc, un sol en bois brun, une cheminée standard, un manteau de cheminée en pierre et un sol gris.
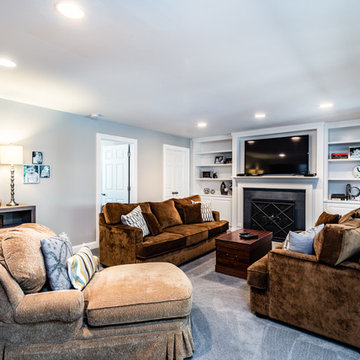
Finished Basement
Idée de décoration pour un grand sous-sol design semi-enterré avec un mur gris, moquette, une cheminée standard et un manteau de cheminée en carrelage.
Idée de décoration pour un grand sous-sol design semi-enterré avec un mur gris, moquette, une cheminée standard et un manteau de cheminée en carrelage.
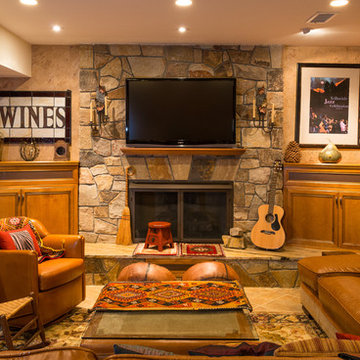
This room was totally remodeled. The existing fireplace opening and plinth was faced with natural stone and wired to accept the TV. Installed custom angled wooden side cabinets for storage and media needs. Ceramic tile with underfloor heating throughout the basement. On the left side, was a simple storage closet which was totally transformed into a beautiful wine cellar with insulated glazing, cherry wood racks and shelving to display the wine. The space is air conditioned to maintain required temps.
Photo: Ron Freudenheim
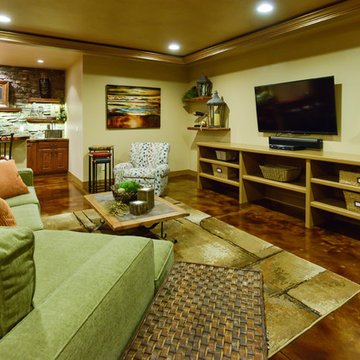
Inspiration pour un grand sous-sol chalet enterré avec un mur beige, sol en béton ciré, une cheminée standard et un sol marron.
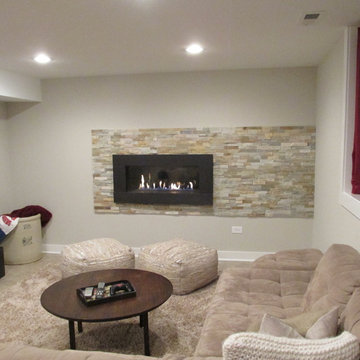
Basement Cozy - Entertainment Area
Idée de décoration pour un grand sous-sol design semi-enterré avec un mur gris, une cheminée ribbon et un manteau de cheminée en pierre.
Idée de décoration pour un grand sous-sol design semi-enterré avec un mur gris, une cheminée ribbon et un manteau de cheminée en pierre.
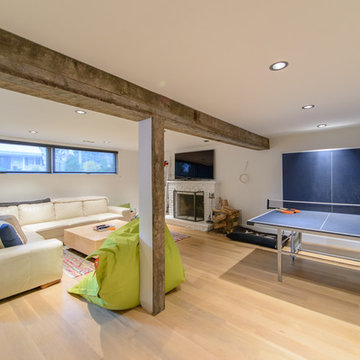
workman photography
Cette image montre un sous-sol design semi-enterré et de taille moyenne avec un mur blanc, parquet clair, une cheminée standard et un manteau de cheminée en brique.
Cette image montre un sous-sol design semi-enterré et de taille moyenne avec un mur blanc, parquet clair, une cheminée standard et un manteau de cheminée en brique.
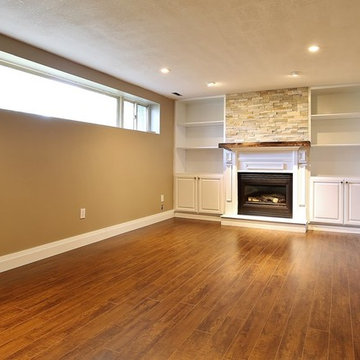
Basement with gas fireplace with built in cabinet wall and under-stair kids play area.
Inspiration pour un petit sous-sol enterré avec un mur beige, un sol en bois brun et une cheminée standard.
Inspiration pour un petit sous-sol enterré avec un mur beige, un sol en bois brun et une cheminée standard.
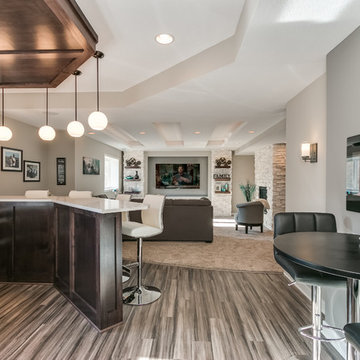
Flatscreen + Apple TV + surround sound.
Scott Amundson Photography
Aménagement d'un sous-sol classique de taille moyenne et semi-enterré avec un mur beige, sol en stratifié, une cheminée double-face, un manteau de cheminée en plâtre et un sol marron.
Aménagement d'un sous-sol classique de taille moyenne et semi-enterré avec un mur beige, sol en stratifié, une cheminée double-face, un manteau de cheminée en plâtre et un sol marron.
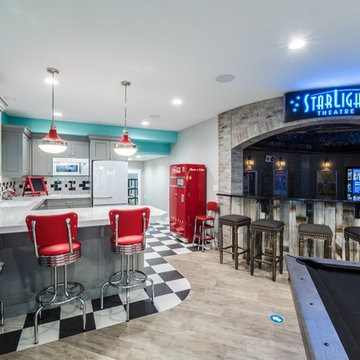
Cette image montre un sous-sol craftsman donnant sur l'extérieur et de taille moyenne avec un mur gris, un sol en carrelage de céramique, une cheminée standard, un manteau de cheminée en pierre et un sol beige.
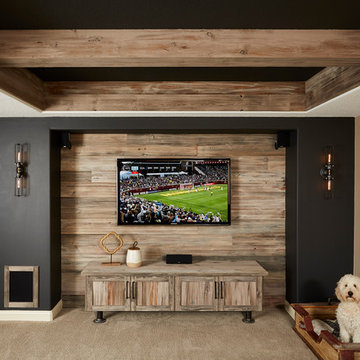
A cozy home theater for movie nights and relaxing fireplace lounge space are perfect places to spend time with family and friends.
Aménagement d'un sous-sol classique donnant sur l'extérieur et de taille moyenne avec un mur beige, moquette, une cheminée standard et un sol beige.
Aménagement d'un sous-sol classique donnant sur l'extérieur et de taille moyenne avec un mur beige, moquette, une cheminée standard et un sol beige.
Idées déco de sous-sols avec une cheminée
8