Idées déco de sous-sols avec une cheminée
Trier par :
Budget
Trier par:Populaires du jour
101 - 120 sur 1 523 photos
1 sur 3
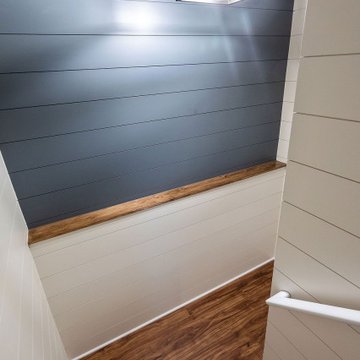
We transitioned this unfinished basement to a functional space including a kitchen, workout room, lounge area, extra bathroom and music room. The homeowners opted for an exposed black ceiling and epoxy coated floor, and upgraded the stairwell with creative two-toned shiplap and a stained wood tongue and groove ceiling. This is a perfect example of using an unfinished basement to increase useable space that meets your specific needs.
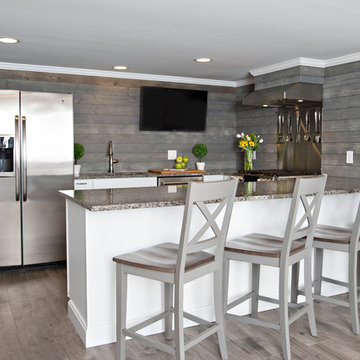
Réalisation d'un sous-sol tradition donnant sur l'extérieur et de taille moyenne avec un mur blanc, un sol en vinyl, une cheminée standard, un manteau de cheminée en brique et un sol gris.

Cette photo montre un grand sous-sol tendance donnant sur l'extérieur avec un bar de salon, un mur noir, un sol en vinyl, une cheminée standard, un manteau de cheminée en brique, un sol marron et du lambris de bois.
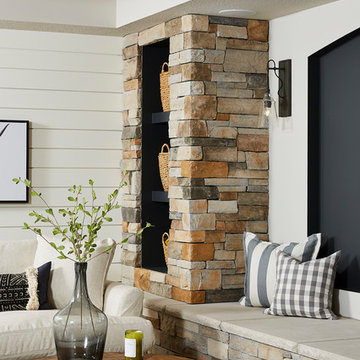
Modern Farmhouse Basement finish with rustic exposed beams, a large TV feature wall, and bench depth hearth for extra seating.
Exemple d'un grand sous-sol nature donnant sur l'extérieur avec un mur gris, moquette, une cheminée double-face, un manteau de cheminée en pierre et un sol gris.
Exemple d'un grand sous-sol nature donnant sur l'extérieur avec un mur gris, moquette, une cheminée double-face, un manteau de cheminée en pierre et un sol gris.
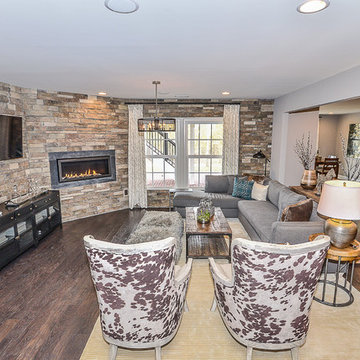
Aménagement d'un sous-sol classique donnant sur l'extérieur et de taille moyenne avec un mur gris, parquet foncé, une cheminée ribbon et un manteau de cheminée en carrelage.
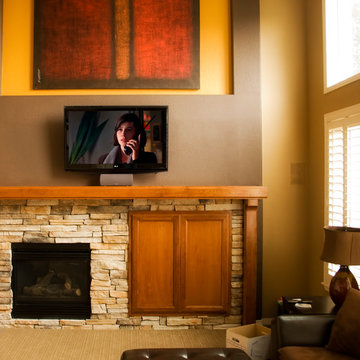
brothers construction
Cette image montre un sous-sol traditionnel donnant sur l'extérieur et de taille moyenne avec moquette, une cheminée standard et un manteau de cheminée en pierre.
Cette image montre un sous-sol traditionnel donnant sur l'extérieur et de taille moyenne avec moquette, une cheminée standard et un manteau de cheminée en pierre.
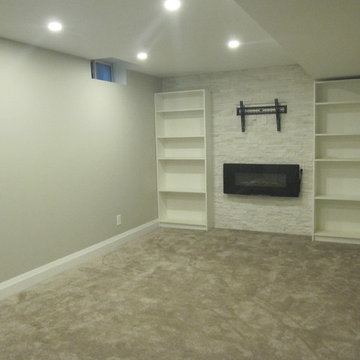
600 sqft basement renovation project in Oakville. Maximum space usage includes full bathroom, laundry room with sink, bedroom, recreation room, closet and under stairs storage space, spacious hallway
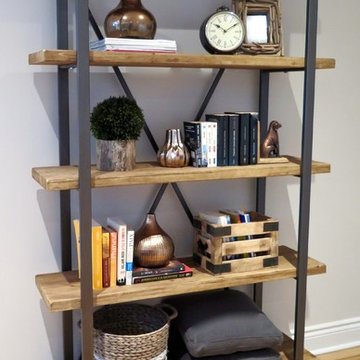
The rustic meets industrial bookcase was added to store additional sofa blankets, pillows & display unique 'wood-cabin' inspired accessories.
Exemple d'un grand sous-sol chic enterré avec un mur gris, parquet clair, une cheminée ribbon et un manteau de cheminée en pierre.
Exemple d'un grand sous-sol chic enterré avec un mur gris, parquet clair, une cheminée ribbon et un manteau de cheminée en pierre.
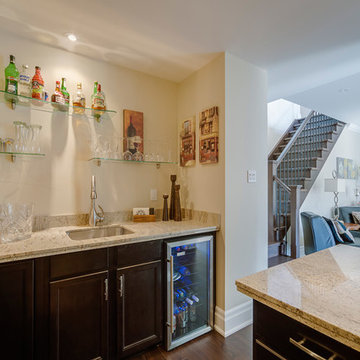
Alair Homes is committed to quality throughout every stage of the building process and in every detail of your new custom home or home renovation. We guarantee superior work because we perform quality assurance checks at every stage of the building process. Before anything is covered up – even before city building inspectors come to your home – we critically examine our work to ensure that it lives up to our extraordinarily high standards.
We are proud of our extraordinary high building standards as well as our renowned customer service. Every Alair Homes custom home comes with a two year national home warranty as well as an Alair Homes guarantee and includes complimentary 3, 6 and 12 month inspections after completion.
During our proprietary construction process every detail is accessible to Alair Homes clients online 24 hours a day to view project details, schedules, sub trade quotes, pricing in order to give Alair Homes clients 100% control over every single item regardless how small.
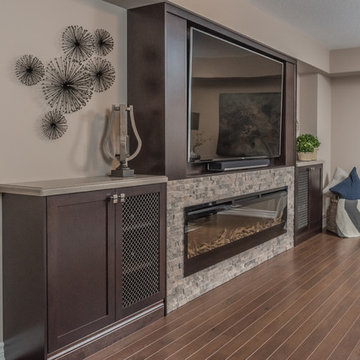
A few well placed accents help pull the entire look together in this expansive entertaining space.
Photography: Stephanie Brown Photography
Idées déco pour un très grand sous-sol contemporain donnant sur l'extérieur avec un mur gris, un sol en bois brun, une cheminée standard, un manteau de cheminée en pierre et un sol marron.
Idées déco pour un très grand sous-sol contemporain donnant sur l'extérieur avec un mur gris, un sol en bois brun, une cheminée standard, un manteau de cheminée en pierre et un sol marron.
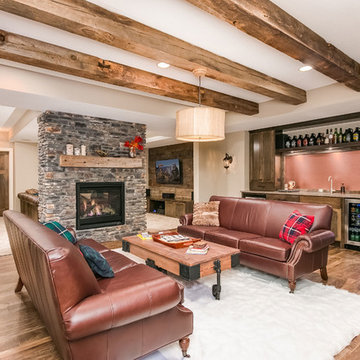
©Finished Basement Company
Aménagement d'un sous-sol montagne donnant sur l'extérieur et de taille moyenne avec un mur beige, un sol en bois brun, une cheminée double-face, un manteau de cheminée en pierre et un sol marron.
Aménagement d'un sous-sol montagne donnant sur l'extérieur et de taille moyenne avec un mur beige, un sol en bois brun, une cheminée double-face, un manteau de cheminée en pierre et un sol marron.
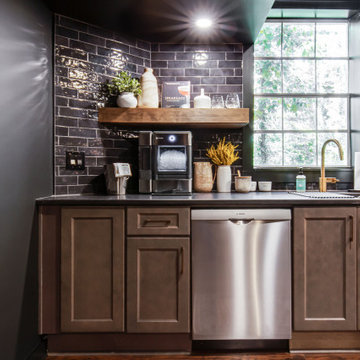
Cette photo montre un grand sous-sol tendance donnant sur l'extérieur avec un bar de salon, un mur noir, un sol en vinyl, une cheminée standard, un manteau de cheminée en brique, un sol marron et du lambris de bois.
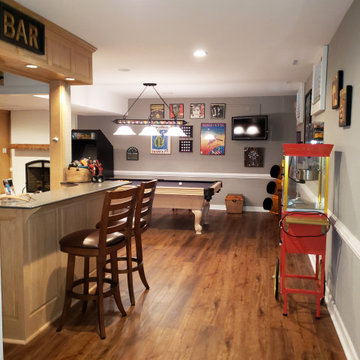
We were able to take a partially remodeled basement and give it a full facelift. We installed all new LVP flooring in the game, bar, stairs, and living room areas, tile flooring in the mud room and bar area, repaired and painted all the walls and ceiling, replaced the old drop ceiling tiles with decorative ones to give a coffered ceiling look, added more lighting, installed a new mantle, and changed out all the door hardware to black knobs and hinges. This is now truly a great place to entertain or just have some fun with the family.
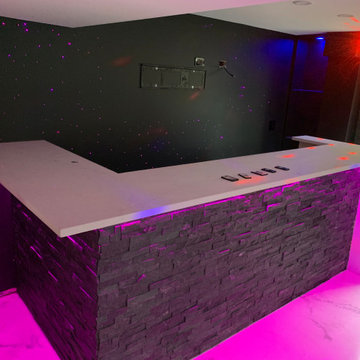
Cette image montre un sous-sol minimaliste semi-enterré et de taille moyenne avec un bar de salon, un mur noir, un sol en marbre, cheminée suspendue, un manteau de cheminée en pierre et un sol multicolore.

Cette image montre un sous-sol style shabby chic donnant sur l'extérieur et de taille moyenne avec un mur marron, un sol en bois brun, une cheminée standard, un manteau de cheminée en brique et un sol marron.
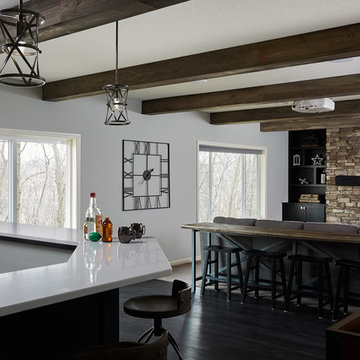
This cozy basement finish has a versatile TV fireplace wall. Watch the standard TV or bring down the projector screen for your favorite movie or sports event. The convenient wet bar offers more seating and TV watching options as well as a behind the sofa drink and snack ledge.
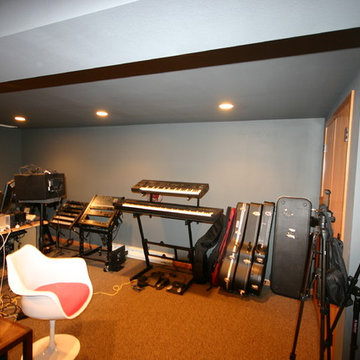
Basement Living Room After
Réalisation d'un sous-sol design enterré et de taille moyenne avec un mur noir, moquette, une cheminée standard et un manteau de cheminée en brique.
Réalisation d'un sous-sol design enterré et de taille moyenne avec un mur noir, moquette, une cheminée standard et un manteau de cheminée en brique.
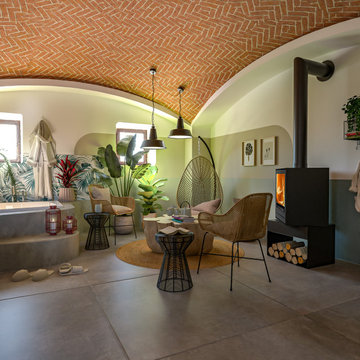
Liadesign
Cette image montre un sous-sol urbain donnant sur l'extérieur et de taille moyenne avec un mur multicolore, un sol en carrelage de porcelaine, un poêle à bois, un manteau de cheminée en métal, un sol gris et un plafond voûté.
Cette image montre un sous-sol urbain donnant sur l'extérieur et de taille moyenne avec un mur multicolore, un sol en carrelage de porcelaine, un poêle à bois, un manteau de cheminée en métal, un sol gris et un plafond voûté.
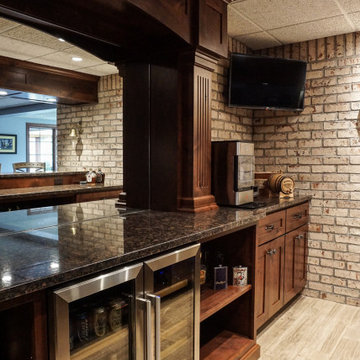
Cette image montre un petit sous-sol chalet donnant sur l'extérieur avec un bar de salon, un mur blanc, parquet clair, une cheminée double-face, un manteau de cheminée en brique, un sol gris et un mur en parement de brique.
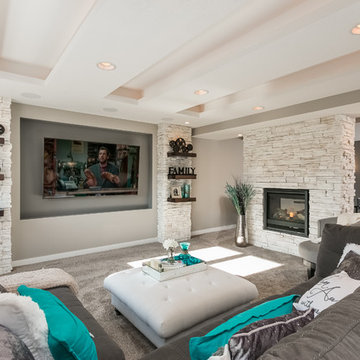
Flatscreen + Apple TV + surround sound.
Scott Amundson Photography
Cette photo montre un sous-sol chic de taille moyenne et semi-enterré avec un mur beige, moquette, une cheminée double-face, un manteau de cheminée en pierre et un sol beige.
Cette photo montre un sous-sol chic de taille moyenne et semi-enterré avec un mur beige, moquette, une cheminée double-face, un manteau de cheminée en pierre et un sol beige.
Idées déco de sous-sols avec une cheminée
6