Idées déco de sous-sols avec une cheminée
Trier par :
Budget
Trier par:Populaires du jour
161 - 180 sur 1 523 photos
1 sur 3
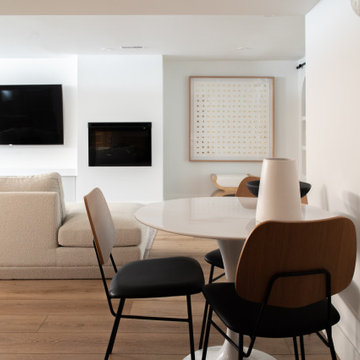
Cette photo montre un sous-sol scandinave enterré et de taille moyenne avec un bar de salon, un mur blanc, un sol en bois brun, cheminée suspendue et un manteau de cheminée en plâtre.
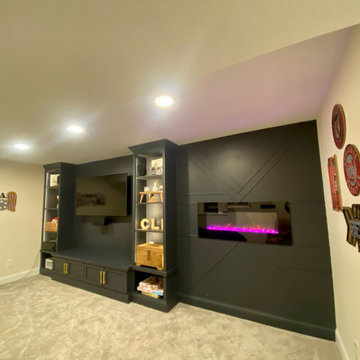
Exemple d'un sous-sol tendance enterré et de taille moyenne avec un mur beige, moquette, une cheminée ribbon et un sol beige.

Original built in bookshelves got a makeover with bright teal and white paint colors. Shiplap was added to the basement wall as a coastal accent.
Réalisation d'un sous-sol marin donnant sur l'extérieur et de taille moyenne avec salle de jeu, un mur multicolore, un sol en carrelage de céramique, une cheminée d'angle, un manteau de cheminée en pierre de parement, un sol marron et du lambris.
Réalisation d'un sous-sol marin donnant sur l'extérieur et de taille moyenne avec salle de jeu, un mur multicolore, un sol en carrelage de céramique, une cheminée d'angle, un manteau de cheminée en pierre de parement, un sol marron et du lambris.
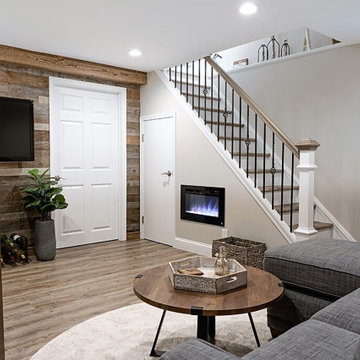
LBK Design Build, Horsham, Pennsylvania, 2022 Regional CotY Award Winner, Basement Under $100,000
Aménagement d'un petit sous-sol classique enterré avec un mur beige, sol en stratifié, cheminée suspendue et du lambris de bois.
Aménagement d'un petit sous-sol classique enterré avec un mur beige, sol en stratifié, cheminée suspendue et du lambris de bois.
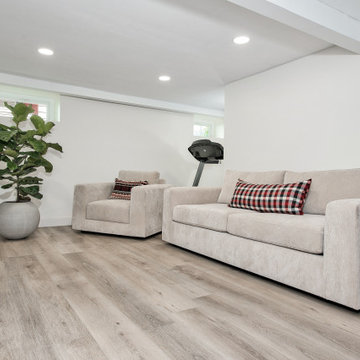
This LVP driftwood-inspired design balances overcast grey hues with subtle taupes. A smooth, calming style with a neutral undertone that works with all types of decor.The Modin Rigid luxury vinyl plank flooring collection is the new standard in resilient flooring. Modin Rigid offers true embossed-in-register texture, creating a surface that is convincing to the eye and to the touch; a low sheen level to ensure a natural look that wears well over time; four-sided enhanced bevels to more accurately emulate the look of real wood floors; wider and longer waterproof planks; an industry-leading wear layer; and a pre-attached underlayment.
The Modin Rigid luxury vinyl plank flooring collection is the new standard in resilient flooring. Modin Rigid offers true embossed-in-register texture, creating a surface that is convincing to the eye and to the touch; a low sheen level to ensure a natural look that wears well over time; four-sided enhanced bevels to more accurately emulate the look of real wood floors; wider and longer waterproof planks; an industry-leading wear layer; and a pre-attached underlayment.
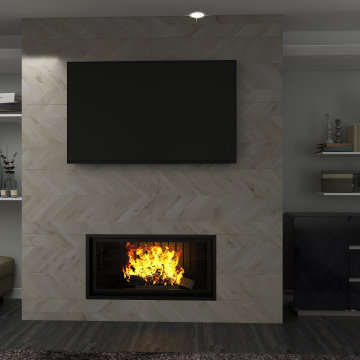
Exemple d'un petit sous-sol tendance avec un mur gris, un sol en vinyl, une cheminée ribbon, un manteau de cheminée en pierre, un sol noir et un plafond décaissé.
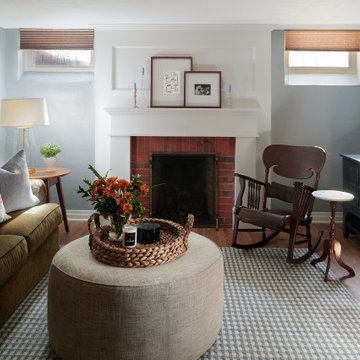
Inspiration pour un petit sous-sol traditionnel enterré avec un mur bleu, sol en stratifié, une cheminée standard, un manteau de cheminée en brique et un sol marron.
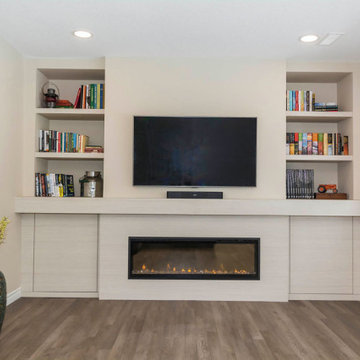
Small Basement Rec. Room - TV space with heat producing electric fireplace, hidden storage, and bookcase storage.
Exemple d'un petit sous-sol chic donnant sur l'extérieur avec un mur beige, un sol en vinyl, une cheminée standard, un manteau de cheminée en bois et un sol marron.
Exemple d'un petit sous-sol chic donnant sur l'extérieur avec un mur beige, un sol en vinyl, une cheminée standard, un manteau de cheminée en bois et un sol marron.
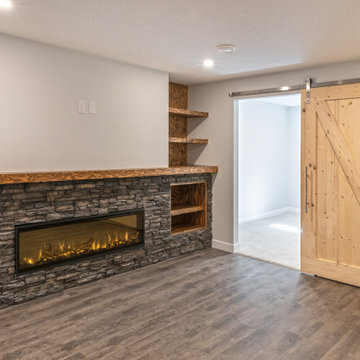
Our client purchased this small bungalow a few years ago in a mature and popular area of Edmonton with plans to update it in stages. First came the exterior facade and landscaping which really improved the curb appeal. Next came plans for a major kitchen renovation and a full development of the basement. That's where we came in. Our designer worked with the client to create bright and colorful spaces that reflected her personality. The kitchen was gutted and opened up to the dining room, and we finished tearing out the basement to start from a blank state. A beautiful bright kitchen was created and the basement development included a new flex room, a crafts room, a large family room with custom bar, a new bathroom with walk-in shower, and a laundry room. The stairwell to the basement was also re-done with a new wood-metal railing. New flooring and paint of course was included in the entire renovation. So bright and lively! And check out that wood countertop in the basement bar!
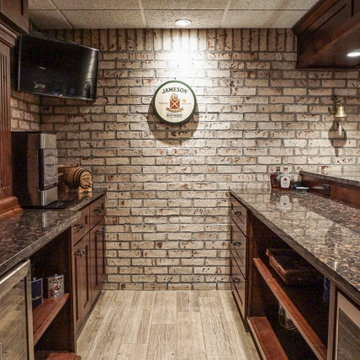
Aménagement d'un petit sous-sol montagne donnant sur l'extérieur avec un bar de salon, un mur blanc, parquet clair, une cheminée double-face, un manteau de cheminée en brique, un sol gris et un mur en parement de brique.
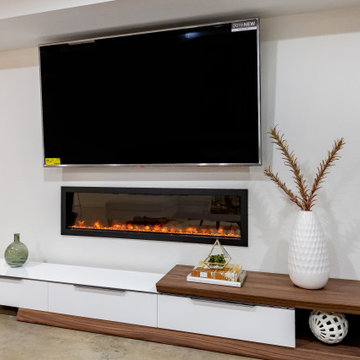
Modern basement finish in Ankeny, Iowa. Exciting, new space, complete with new bar area, modern fireplace, butcher block countertops, floating shelving, polished concrete flooring, bathroom and bedroom. Before and After pics. Staging: Jessica Rae Interiors. Photos: Jake Boyd Photography. Thank you to our wonderful customers, Kathy and Josh!
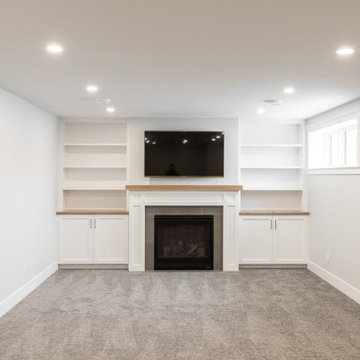
This expansive custom home was finished over two months early and features custom woodwork, exposed beams, and a large kitchen. The most impressive aspect of this build was how all the sub trades worked together to complete the work in time. The designer’s plans were exhaustive and detailed, which helped with scope of works, helping establish everyone’s role and being able to complete in a timely fashion.
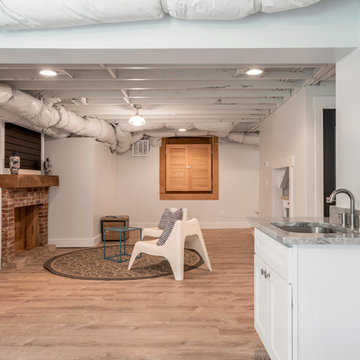
Exemple d'un sous-sol nature donnant sur l'extérieur et de taille moyenne avec un mur gris, parquet clair, une cheminée standard, un manteau de cheminée en brique et un sol beige.
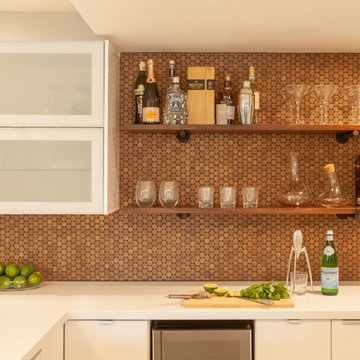
Cette image montre un sous-sol vintage donnant sur l'extérieur et de taille moyenne avec un mur gris, sol en stratifié, une cheminée standard, un manteau de cheminée en brique et un sol gris.
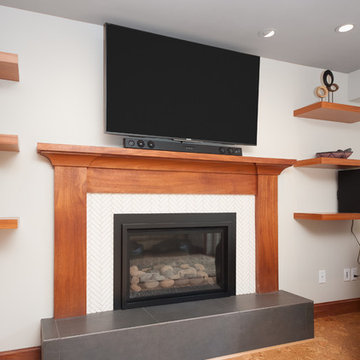
Inspiration pour un sous-sol vintage de taille moyenne avec un mur blanc, un sol en liège, une cheminée standard, un manteau de cheminée en carrelage et un sol marron.
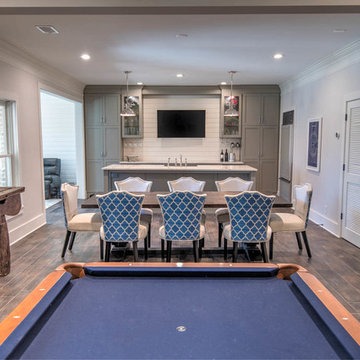
James Harris Photography
Idées déco pour un sous-sol campagne donnant sur l'extérieur et de taille moyenne avec un mur gris, un sol en carrelage de porcelaine, une cheminée standard, un manteau de cheminée en pierre et un sol marron.
Idées déco pour un sous-sol campagne donnant sur l'extérieur et de taille moyenne avec un mur gris, un sol en carrelage de porcelaine, une cheminée standard, un manteau de cheminée en pierre et un sol marron.
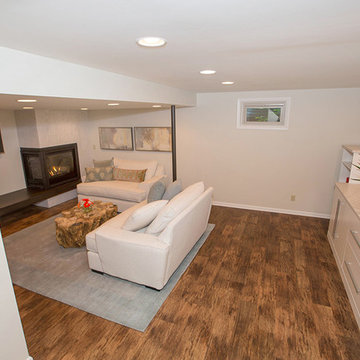
Réalisation d'un sous-sol design enterré et de taille moyenne avec un mur beige, un sol en bois brun, une cheminée d'angle, un manteau de cheminée en carrelage et un sol marron.
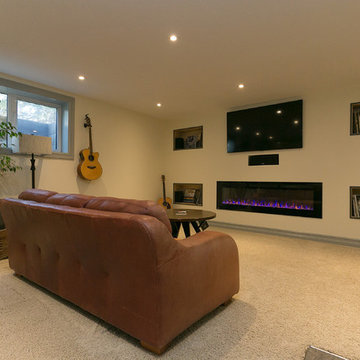
This modern designed custom home features an open-concept layout, hardwood floors throughout the main living areas, unique tile backsplashes, and high-end finishes. The large windows bring in plenty of natural light.
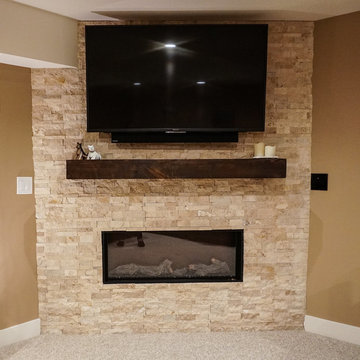
JOZLYN KNIGHT PHOTOGRAPHY
Idées déco pour un sous-sol contemporain enterré et de taille moyenne avec un mur beige, moquette, une cheminée d'angle, un manteau de cheminée en pierre et un sol beige.
Idées déco pour un sous-sol contemporain enterré et de taille moyenne avec un mur beige, moquette, une cheminée d'angle, un manteau de cheminée en pierre et un sol beige.
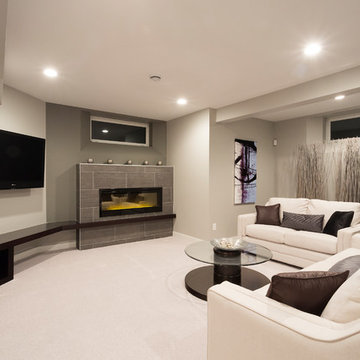
Duality photography
Inspiration pour un petit sous-sol design avec moquette, une cheminée ribbon, un manteau de cheminée en carrelage et un mur gris.
Inspiration pour un petit sous-sol design avec moquette, une cheminée ribbon, un manteau de cheminée en carrelage et un mur gris.
Idées déco de sous-sols avec une cheminée
9