Idées déco de sous-sols avec une cheminée
Trier par :
Budget
Trier par:Populaires du jour
121 - 140 sur 1 523 photos
1 sur 3
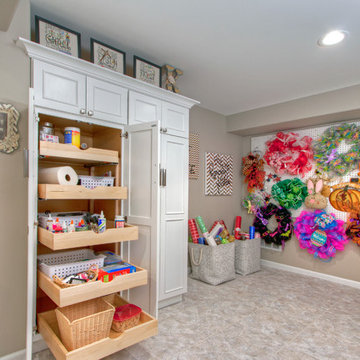
Design by Jillian Brinkman
Construction by Mosby Building Arts
Photograhphy by Toby Weiss
Exemple d'un sous-sol chic donnant sur l'extérieur et de taille moyenne avec un mur beige, moquette et une cheminée standard.
Exemple d'un sous-sol chic donnant sur l'extérieur et de taille moyenne avec un mur beige, moquette et une cheminée standard.
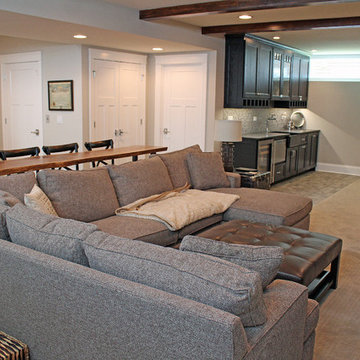
Having enough space for everyone is important. Which makes having an open floor plan perfect. Basement inspiration!
Meyer Design
Idées déco pour un sous-sol classique semi-enterré et de taille moyenne avec un mur gris, moquette, une cheminée d'angle, un manteau de cheminée en pierre et un sol beige.
Idées déco pour un sous-sol classique semi-enterré et de taille moyenne avec un mur gris, moquette, une cheminée d'angle, un manteau de cheminée en pierre et un sol beige.
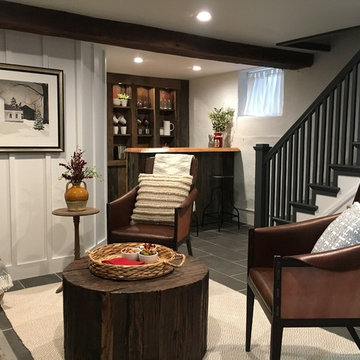
Idée de décoration pour un sous-sol champêtre donnant sur l'extérieur et de taille moyenne avec un mur blanc, un poêle à bois, un manteau de cheminée en pierre, un sol gris et un sol en ardoise.
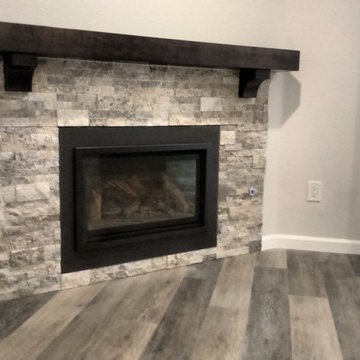
Custom dark cherry fireplace mantel with corbels
Réalisation d'un sous-sol craftsman donnant sur l'extérieur et de taille moyenne avec un mur blanc, parquet clair, une cheminée standard, un manteau de cheminée en carrelage et un sol gris.
Réalisation d'un sous-sol craftsman donnant sur l'extérieur et de taille moyenne avec un mur blanc, parquet clair, une cheminée standard, un manteau de cheminée en carrelage et un sol gris.
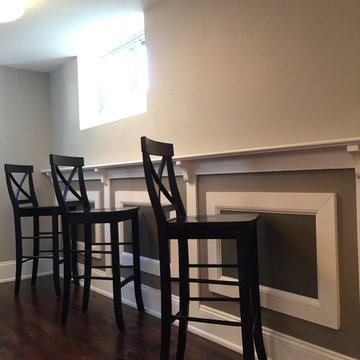
Custom bar surround with detailed trim.
Réalisation d'un sous-sol chalet enterré et de taille moyenne avec un mur gris, parquet foncé, une cheminée standard, un manteau de cheminée en pierre et un sol marron.
Réalisation d'un sous-sol chalet enterré et de taille moyenne avec un mur gris, parquet foncé, une cheminée standard, un manteau de cheminée en pierre et un sol marron.
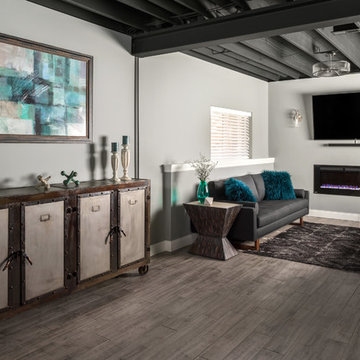
Cette photo montre un grand sous-sol chic semi-enterré avec un mur gris, un sol en carrelage de porcelaine, une cheminée ribbon et un sol gris.
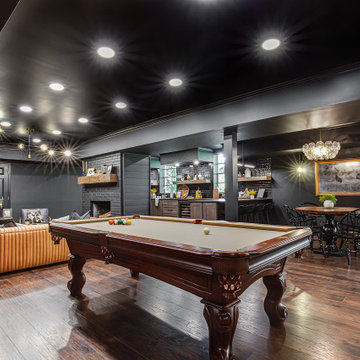
Cette image montre un grand sous-sol design donnant sur l'extérieur avec un bar de salon, un mur noir, un sol en vinyl, une cheminée standard, un manteau de cheminée en brique, un sol marron et du lambris de bois.
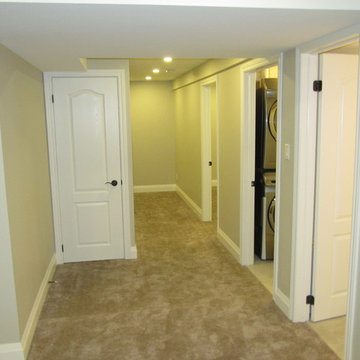
600 sqft basement renovation project in Oakville. Maximum space usage includes full bathroom, laundry room with sink, bedroom, recreation room, closet and under stairs storage space, spacious hallway
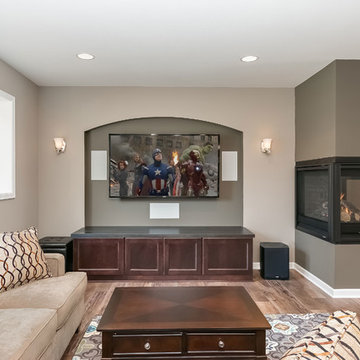
©Finished Basement Company
Réalisation d'un sous-sol tradition semi-enterré et de taille moyenne avec un mur beige, un sol en bois brun, une cheminée double-face, un manteau de cheminée en plâtre et un sol marron.
Réalisation d'un sous-sol tradition semi-enterré et de taille moyenne avec un mur beige, un sol en bois brun, une cheminée double-face, un manteau de cheminée en plâtre et un sol marron.
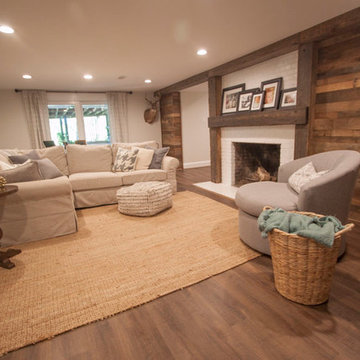
Exemple d'un grand sous-sol montagne semi-enterré avec un sol en bois brun, une cheminée standard, un manteau de cheminée en brique, un sol marron et un mur blanc.
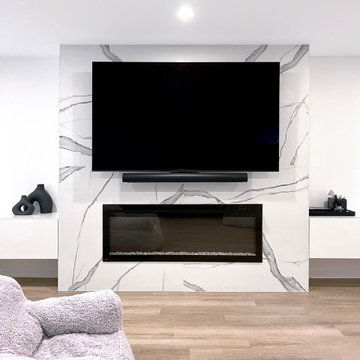
This basement went from dark and chilly to light, bright and cosy added space for a busy family. The large family room feature wall shows off a large screen TV and also a gas fireplace to keep the space warm. Built-ins on either side keep the space tidy. Not shown are the extra storage spaces and closets which hide behind pristine white doors with black hardware.
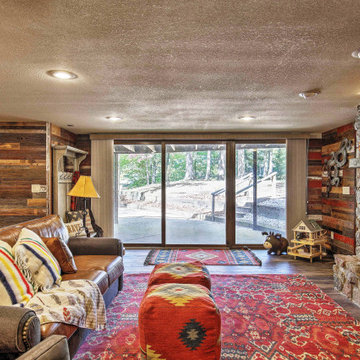
Exemple d'un sous-sol montagne donnant sur l'extérieur et de taille moyenne avec un mur multicolore, un sol en vinyl, une cheminée standard, un manteau de cheminée en métal et un sol marron.
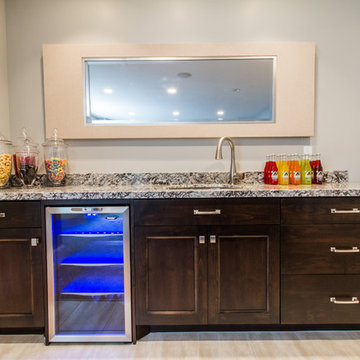
A basement wet bar featuring stained cabinets, modern tile and beautiful granite counter tops.
Idées déco pour un sous-sol classique donnant sur l'extérieur et de taille moyenne avec un mur beige, moquette, une cheminée standard et un sol beige.
Idées déco pour un sous-sol classique donnant sur l'extérieur et de taille moyenne avec un mur beige, moquette, une cheminée standard et un sol beige.

The fireplace brick and simple wood slab mantle were painted to complement the room color. The fireplace is full functional, if needed.
C. Augestad, Fox Photography, Marietta, GA
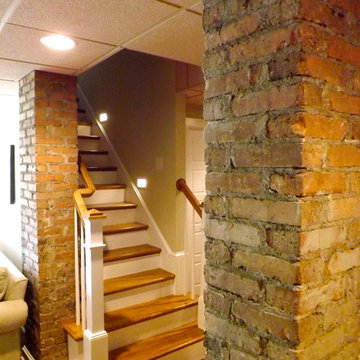
HomeSource Builders
Cette image montre un sous-sol traditionnel donnant sur l'extérieur et de taille moyenne avec un mur beige, parquet clair, une cheminée standard et un manteau de cheminée en brique.
Cette image montre un sous-sol traditionnel donnant sur l'extérieur et de taille moyenne avec un mur beige, parquet clair, une cheminée standard et un manteau de cheminée en brique.
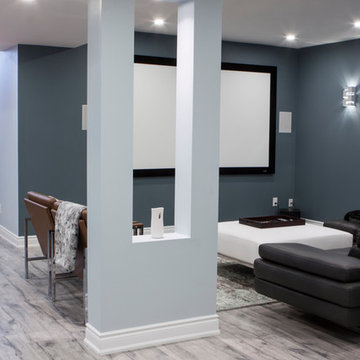
Open movie theater area with a fixed projection screen. Open niche was build to hide and incorporate two load bearing metal posts.
Exemple d'un grand sous-sol moderne enterré avec un mur bleu, sol en stratifié, cheminée suspendue, un manteau de cheminée en carrelage et un sol gris.
Exemple d'un grand sous-sol moderne enterré avec un mur bleu, sol en stratifié, cheminée suspendue, un manteau de cheminée en carrelage et un sol gris.
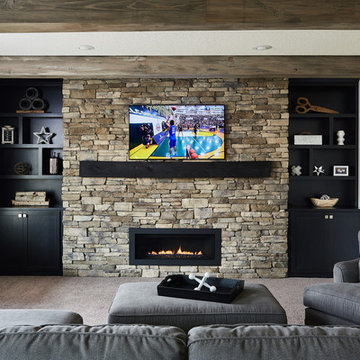
This cozy basement finish has a versatile TV fireplace wall. Watch the standard TV or bring down the projector screen for your favorite movie or sports event.
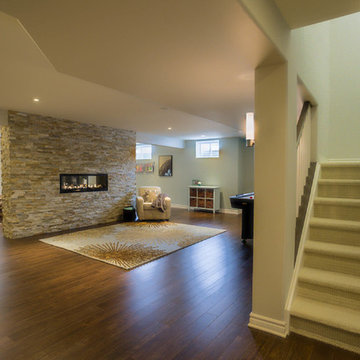
This is our cozy finished basement In Ottawa, Ontario. The finished basement features cultured stone, Benjamin Revere Pewter and Benjamin Moore Palladium Blue. Flooring is laminate.
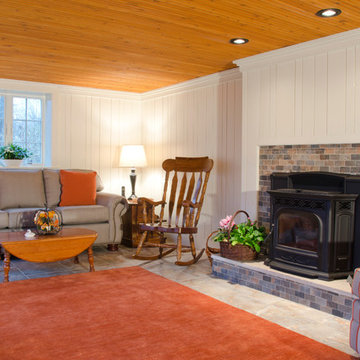
Idées déco pour un sous-sol contemporain donnant sur l'extérieur et de taille moyenne avec un mur blanc, un sol en carrelage de céramique, une cheminée standard et un manteau de cheminée en brique.
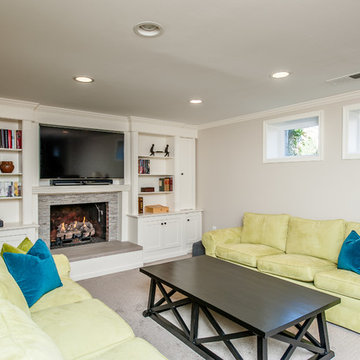
Location: Bethesda, MD, USA
Finecraft built this new kitchen and breakfast area expansion project which also included the basement renovation and laundry/mudroom area.
Finecraft Contractors, Inc.
James N Gerrety, AIA
Susie Soleimani Photography
Idées déco de sous-sols avec une cheminée
7