Idées déco de sous-sols avec une cheminée
Trier par :
Budget
Trier par:Populaires du jour
41 - 60 sur 1 523 photos
1 sur 3
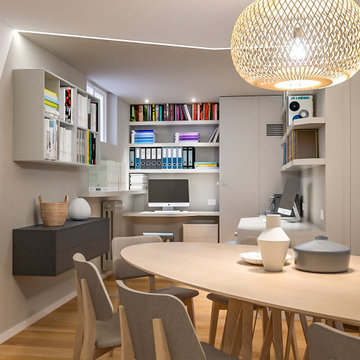
Liadesign
Exemple d'un grand sous-sol scandinave enterré avec salle de cinéma, un mur multicolore, parquet clair, une cheminée ribbon, un manteau de cheminée en plâtre et un plafond décaissé.
Exemple d'un grand sous-sol scandinave enterré avec salle de cinéma, un mur multicolore, parquet clair, une cheminée ribbon, un manteau de cheminée en plâtre et un plafond décaissé.
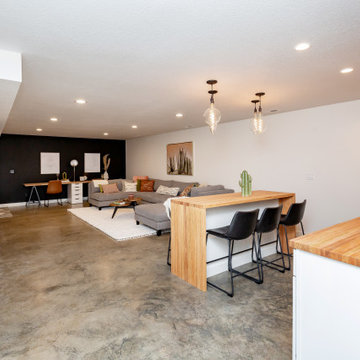
Modern basement finish in Ankeny, Iowa. Exciting, new space, complete with new bar area, modern fireplace, polished concrete flooring, bathroom and bedroom. Before and After pics. Staging: Jessica Rae Interiors. Photos: Jake Boyd Photography. Thank you to our wonderful customers, Kathy and Josh!
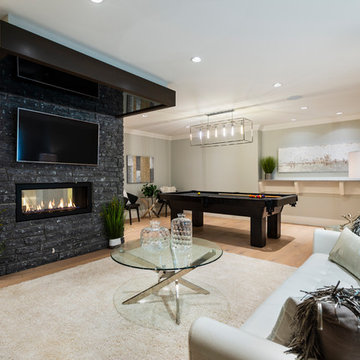
Réalisation d'un sous-sol tradition enterré et de taille moyenne avec un mur gris, parquet clair, une cheminée double-face, un manteau de cheminée en pierre et un sol beige.
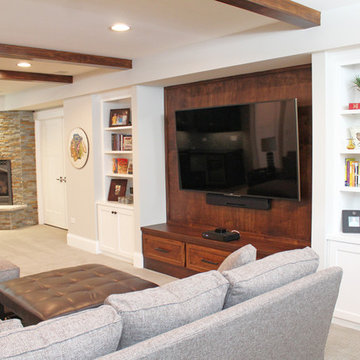
This basement feels more like main level living, especially with such a great fireplace, wood beams and built-in bookcases. Don't forget the recessed lighting!
Meyer Design
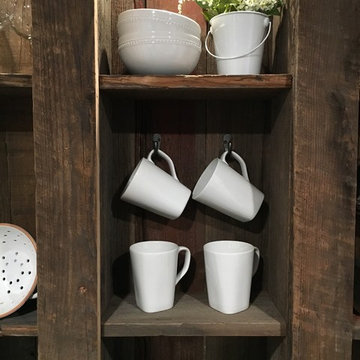
Cette photo montre un sous-sol nature donnant sur l'extérieur et de taille moyenne avec un mur blanc, un sol en carrelage de porcelaine, un poêle à bois, un manteau de cheminée en pierre et un sol gris.
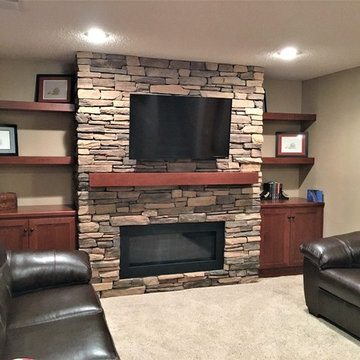
Warm basements are a necessity for Minnesota! This simple basement space is now the favorite place for the family's movie watching - a simple yet bold design for the small fireplace wall, but not overwhelming in the space. Cherry custom cabinets and mantle accent the traditional oak throughout the house, and the contemporary linear fireplace gives off a ton a heat!
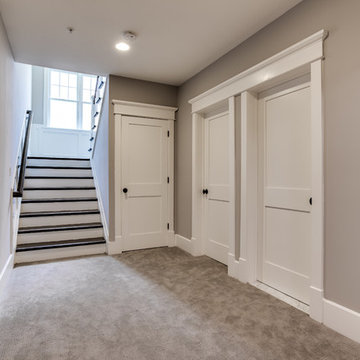
Cette image montre un grand sous-sol traditionnel semi-enterré avec un mur beige, moquette, une cheminée standard et un manteau de cheminée en pierre.
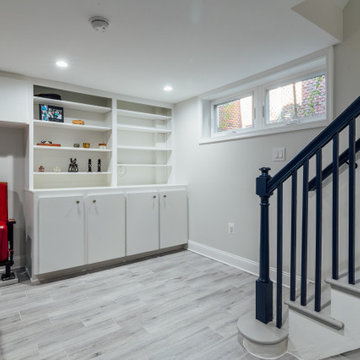
The owners wanted to add space to their DC home by utilizing the existing dark, wet basement. We were able to create a light, bright space for their growing family. Behind the walls we updated the plumbing, insulation and waterproofed the basement. You can see the beautifully finished space is multi-functional with a play area, TV viewing, new spacious bath and laundry room - the perfect space for a growing family.
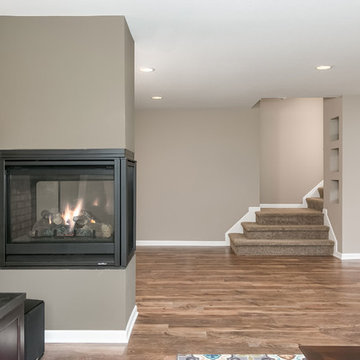
©Finished Basement Company
Cette image montre un sous-sol traditionnel semi-enterré et de taille moyenne avec un mur beige, un sol en bois brun, une cheminée double-face, un manteau de cheminée en plâtre et un sol marron.
Cette image montre un sous-sol traditionnel semi-enterré et de taille moyenne avec un mur beige, un sol en bois brun, une cheminée double-face, un manteau de cheminée en plâtre et un sol marron.
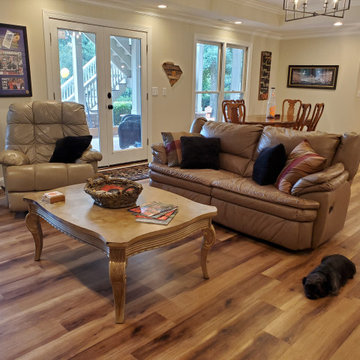
Nuvelle Density Pecan Click Luxury Vinyl
Inspiration pour un sous-sol minimaliste de taille moyenne avec un mur beige, un sol en vinyl, une cheminée standard, un manteau de cheminée en brique et un sol marron.
Inspiration pour un sous-sol minimaliste de taille moyenne avec un mur beige, un sol en vinyl, une cheminée standard, un manteau de cheminée en brique et un sol marron.
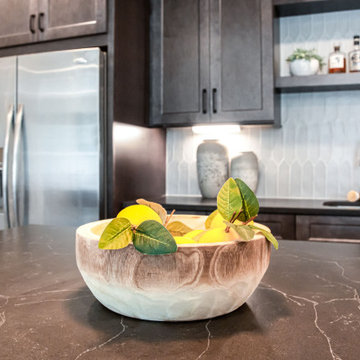
Cette image montre un grand sous-sol rustique donnant sur l'extérieur avec salle de jeu, un mur gris, un sol en vinyl, une cheminée standard, un manteau de cheminée en lambris de bois, un sol multicolore et boiseries.
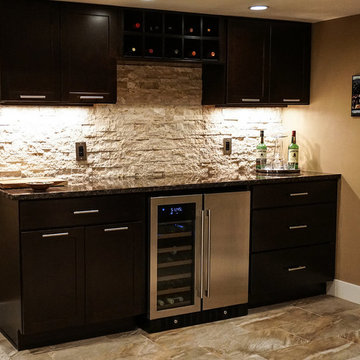
JOZLYN KNIGHT PHOTOGRAPHY
Aménagement d'un sous-sol contemporain enterré et de taille moyenne avec un mur beige, moquette, une cheminée d'angle, un manteau de cheminée en pierre et un sol beige.
Aménagement d'un sous-sol contemporain enterré et de taille moyenne avec un mur beige, moquette, une cheminée d'angle, un manteau de cheminée en pierre et un sol beige.
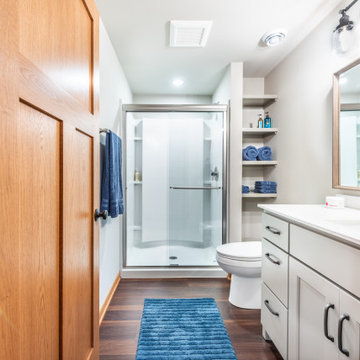
The bedroom was located at one end of the basement. The challenge was incorporating a bathroom close by to primarily be used by their daughter while allowing access to visitors without entering the bedroom
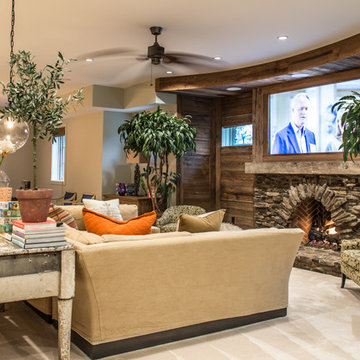
Idée de décoration pour un grand sous-sol chalet semi-enterré avec un mur beige, moquette, une cheminée standard, un manteau de cheminée en pierre et un sol beige.

Hightail Photography
Exemple d'un sous-sol chic semi-enterré et de taille moyenne avec un mur beige, moquette, une cheminée standard, un manteau de cheminée en carrelage et un sol beige.
Exemple d'un sous-sol chic semi-enterré et de taille moyenne avec un mur beige, moquette, une cheminée standard, un manteau de cheminée en carrelage et un sol beige.
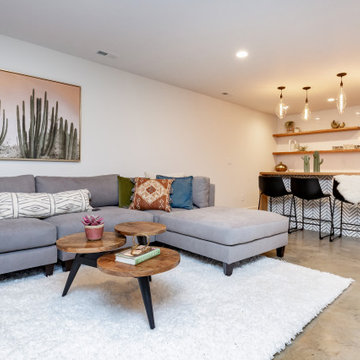
Modern basement finish in Ankeny, Iowa. Exciting, new space, complete with new bar area, modern fireplace, butcher block countertops, floating shelving, polished concrete flooring, bathroom and bedroom. Before and After pics. Staging: Jessica Rae Interiors. Photos: Jake Boyd Photography. Thank you to our wonderful customers, Kathy and Josh!
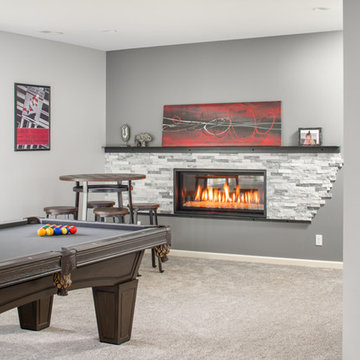
Thomas Grady Photography
Idée de décoration pour un très grand sous-sol design donnant sur l'extérieur avec un mur gris, moquette, une cheminée standard, un manteau de cheminée en carrelage et un sol beige.
Idée de décoration pour un très grand sous-sol design donnant sur l'extérieur avec un mur gris, moquette, une cheminée standard, un manteau de cheminée en carrelage et un sol beige.
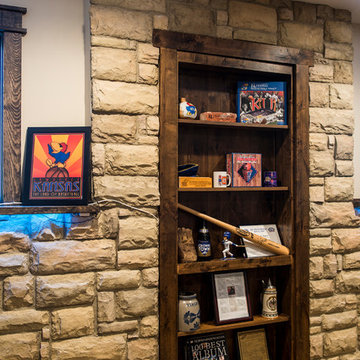
Rustic Style Basement Remodel with Bar - Photo Credits Kristol Kumar Photography
Exemple d'un grand sous-sol montagne semi-enterré avec un mur beige, une cheminée d'angle, un manteau de cheminée en brique, moquette et un sol beige.
Exemple d'un grand sous-sol montagne semi-enterré avec un mur beige, une cheminée d'angle, un manteau de cheminée en brique, moquette et un sol beige.
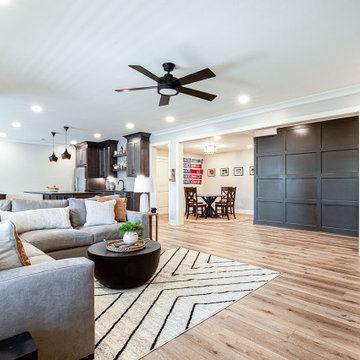
Cette image montre un grand sous-sol rustique donnant sur l'extérieur avec salle de jeu, un mur gris, un sol en vinyl, une cheminée standard, un manteau de cheminée en lambris de bois, un sol multicolore et boiseries.
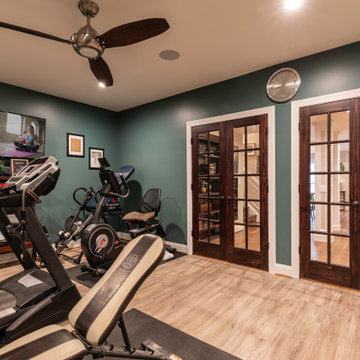
This older couple residing in a golf course community wanted to expand their living space and finish up their unfinished basement for entertainment purposes and more.
Their wish list included: exercise room, full scale movie theater, fireplace area, guest bedroom, full size master bath suite style, full bar area, entertainment and pool table area, and tray ceiling.
After major concrete breaking and running ground plumbing, we used a dead corner of basement near staircase to tuck in bar area.
A dual entrance bathroom from guest bedroom and main entertainment area was placed on far wall to create a large uninterrupted main floor area. A custom barn door for closet gives extra floor space to guest bedroom.
New movie theater room with multi-level seating, sound panel walls, two rows of recliner seating, 120-inch screen, state of art A/V system, custom pattern carpeting, surround sound & in-speakers, custom molding and trim with fluted columns, custom mahogany theater doors.
The bar area includes copper panel ceiling and rope lighting inside tray area, wrapped around cherry cabinets and dark granite top, plenty of stools and decorated with glass backsplash and listed glass cabinets.
The main seating area includes a linear fireplace, covered with floor to ceiling ledger stone and an embedded television above it.
The new exercise room with two French doors, full mirror walls, a couple storage closets, and rubber floors provide a fully equipped home gym.
The unused space under staircase now includes a hidden bookcase for storage and A/V equipment.
New bathroom includes fully equipped body sprays, large corner shower, double vanities, and lots of other amenities.
Carefully selected trim work, crown molding, tray ceiling, wainscoting, wide plank engineered flooring, matching stairs, and railing, makes this basement remodel the jewel of this community.
Idées déco de sous-sols avec une cheminée
3