Idées déco de sous-sols avec une cheminée standard
Trier par :
Budget
Trier par:Populaires du jour
61 - 80 sur 6 162 photos
1 sur 2

When the family built a brand new home in Wentzville, they purposely left the walk-out basement unfinished so they learn what they wanted from that space. Two years later they knew the basement should serve as a multi-tasking lower level, effectively creating a 3rd story of their home.
Mosby transformed the basement into a family room with built-in cabinetry and a gas fireplace. Off the family room is a spacious guest bedroom (with an egress window) that leads to a full bathroom with walk-in shower.
That bathroom is also accessed by the new hallway with walk-in closet storage, access to an unfinished utility area and a bright and lively craft room that doubles as a home office. There’s even additional storage behind a sliding barn door.
Design details that add personality include softly curved edges on the walls and soffits, a geometric cut-out on the stairwell and custom cabinetry that carries through all the rooms.
Photo by Toby Weiss

Cette image montre un sous-sol design donnant sur l'extérieur et de taille moyenne avec un mur blanc, moquette, une cheminée standard, un manteau de cheminée en pierre et un sol beige.
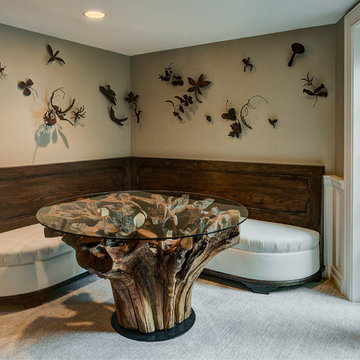
Dennis Jordan
Cette photo montre un très grand sous-sol éclectique avec moquette, une cheminée standard, un manteau de cheminée en pierre et un mur beige.
Cette photo montre un très grand sous-sol éclectique avec moquette, une cheminée standard, un manteau de cheminée en pierre et un mur beige.

Inspiration pour un grand sous-sol traditionnel enterré avec un mur marron, un sol en carrelage de porcelaine, une cheminée standard, un manteau de cheminée en bois et un sol blanc.
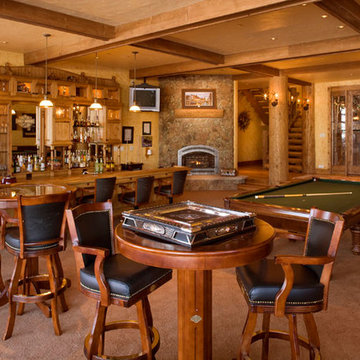
Cette photo montre un grand sous-sol montagne semi-enterré avec un mur jaune, moquette, une cheminée standard et un manteau de cheminée en pierre.
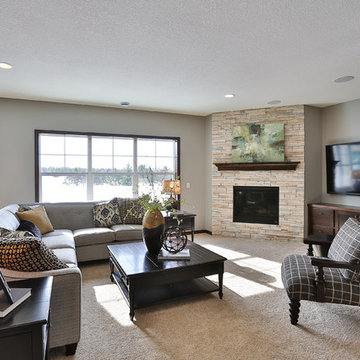
Cette photo montre un sous-sol chic donnant sur l'extérieur et de taille moyenne avec un mur gris, moquette, un manteau de cheminée en pierre et une cheminée standard.

Traditional basement remodel of media room with bar area
Custom Design & Construction
Cette image montre un grand sous-sol traditionnel semi-enterré avec un mur beige, parquet foncé, une cheminée standard, un manteau de cheminée en pierre et un sol marron.
Cette image montre un grand sous-sol traditionnel semi-enterré avec un mur beige, parquet foncé, une cheminée standard, un manteau de cheminée en pierre et un sol marron.
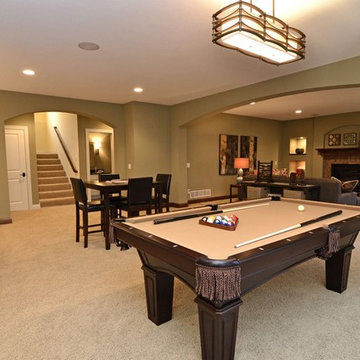
Cette photo montre un sous-sol chic enterré avec un mur vert, moquette et une cheminée standard.

Comfortable performance fabric sectional and indoor/outdoor rug for durable family entertaining. Complete with a ventless fireplace and wine closet.
Réalisation d'un grand sous-sol marin donnant sur l'extérieur avec salle de cinéma, un mur blanc, un sol en vinyl, une cheminée standard, un manteau de cheminée en lambris de bois, un sol marron et du lambris de bois.
Réalisation d'un grand sous-sol marin donnant sur l'extérieur avec salle de cinéma, un mur blanc, un sol en vinyl, une cheminée standard, un manteau de cheminée en lambris de bois, un sol marron et du lambris de bois.

Cette photo montre un sous-sol industriel de taille moyenne et semi-enterré avec un mur blanc, sol en stratifié, une cheminée standard, un manteau de cheminée en bois, un sol marron et poutres apparentes.

Lower Level Living/Media Area features white oak walls, custom, reclaimed limestone fireplace surround, and media wall - Scandinavian Modern Interior - Indianapolis, IN - Trader's Point - Architect: HAUS | Architecture For Modern Lifestyles - Construction Manager: WERK | Building Modern - Christopher Short + Paul Reynolds - Photo: HAUS | Architecture

Réalisation d'un grand sous-sol champêtre donnant sur l'extérieur avec salle de jeu, un mur gris, un sol en vinyl, une cheminée standard, un manteau de cheminée en lambris de bois, un sol multicolore et boiseries.

Wide view of the basement from the fireplace. The open layout is perfect for entertaining and serving up drinks. The curved drop ceiling defines the bar beautifully.

Idée de décoration pour un sous-sol minimaliste enterré et de taille moyenne avec un mur blanc, sol en béton ciré, une cheminée standard, un manteau de cheminée en carrelage et un sol gris.
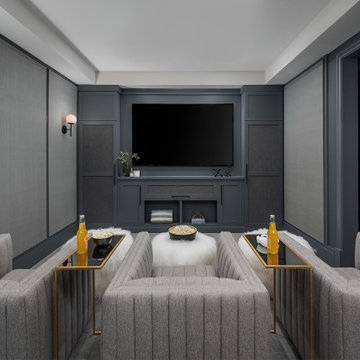
Basement Remodel with multiple areas for work, play and relaxation.
Inspiration pour un grand sous-sol traditionnel enterré avec un mur gris, un sol en vinyl, une cheminée standard, un manteau de cheminée en pierre et un sol marron.
Inspiration pour un grand sous-sol traditionnel enterré avec un mur gris, un sol en vinyl, une cheminée standard, un manteau de cheminée en pierre et un sol marron.
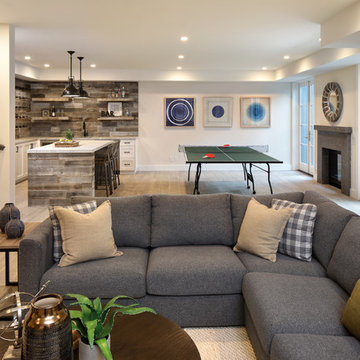
Cette photo montre un grand sous-sol nature donnant sur l'extérieur avec un sol en carrelage de céramique, un manteau de cheminée en pierre, un sol gris, un mur beige et une cheminée standard.

Limestone Tile Gas fireplace. Custom Burner, black glass and inset TV.
Cette photo montre un sous-sol moderne enterré et de taille moyenne avec un mur beige, un sol en carrelage de porcelaine, une cheminée standard, un manteau de cheminée en pierre et un sol gris.
Cette photo montre un sous-sol moderne enterré et de taille moyenne avec un mur beige, un sol en carrelage de porcelaine, une cheminée standard, un manteau de cheminée en pierre et un sol gris.
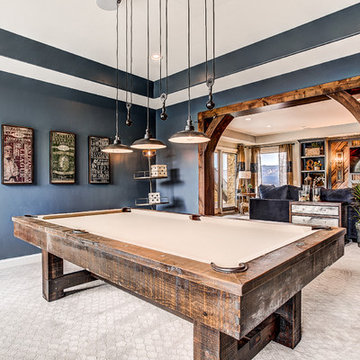
Cette image montre un grand sous-sol minimaliste donnant sur l'extérieur avec un mur bleu, moquette, une cheminée standard et un sol beige.
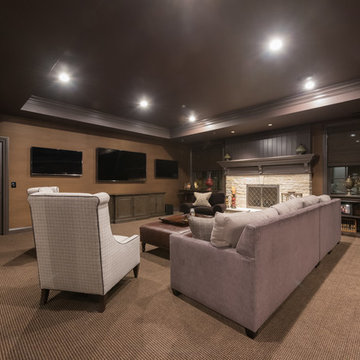
Basement family room space with stone fireplace and entertainment center
Exemple d'un sous-sol chic enterré avec un mur marron, moquette, une cheminée standard, un manteau de cheminée en pierre et un sol beige.
Exemple d'un sous-sol chic enterré avec un mur marron, moquette, une cheminée standard, un manteau de cheminée en pierre et un sol beige.

A comfortable and contemporary family room that accommodates a family's two active teenagers and their friends as well as intimate adult gatherings. Fireplace flanked by natural grass cloth wallpaper warms the space and invites friends to open the sleek sleeper sofa and spend the night.
Stephani Buchman Photography
www.stephanibuchmanphotgraphy.com
Idées déco de sous-sols avec une cheminée standard
4