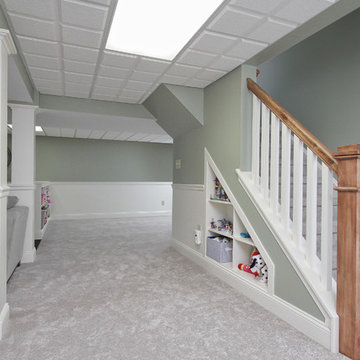Idées déco de sous-sols blancs avec moquette
Trier par :
Budget
Trier par:Populaires du jour
181 - 200 sur 1 113 photos
1 sur 3
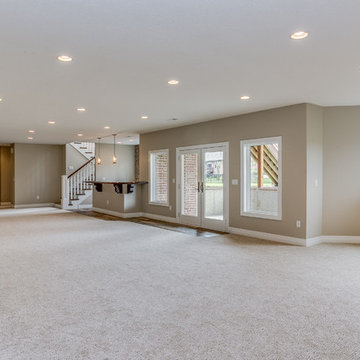
Idée de décoration pour un sous-sol design donnant sur l'extérieur et de taille moyenne avec un mur beige, moquette et un sol beige.
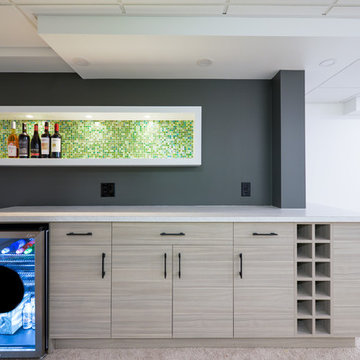
Exemple d'un grand sous-sol tendance semi-enterré avec un mur blanc, moquette, une cheminée ribbon et un manteau de cheminée en carrelage.
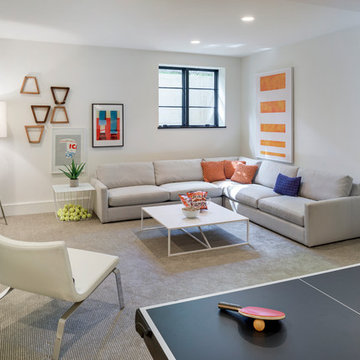
Builder: Detail Design + Build - Architectural Designer: Charlie & Co. Design, Ltd. - Photo: Spacecrafting Photography
Idée de décoration pour un grand sous-sol tradition semi-enterré avec un mur blanc et moquette.
Idée de décoration pour un grand sous-sol tradition semi-enterré avec un mur blanc et moquette.
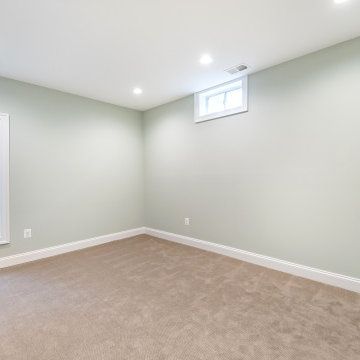
Below ground egress window
Idées déco pour un sous-sol classique donnant sur l'extérieur et de taille moyenne avec un mur gris, moquette, aucune cheminée et un sol gris.
Idées déco pour un sous-sol classique donnant sur l'extérieur et de taille moyenne avec un mur gris, moquette, aucune cheminée et un sol gris.
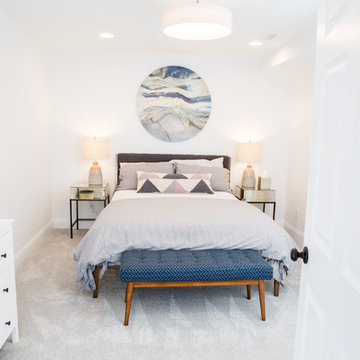
This newly purchased home was the perfect size for our client's growing family. The house, having been expanded on and renovated by the previous owners was the right size but not quite the right style. The house was full of design elements that may have been "cool" in the early 2000s but just didn't feel right for a young family. The master bathroom was in the most serious need of redo with many, many square feet of dingy and somewhat depressing deep red granite tile with diamond accents in black granite. The bathroom felt dark and dingy. Together with our clients, we set out on our mission to efficiently turn this room into an inviting and happy place for our clients. Thankfully the layout of the space was very functional, so we focused on an aesthetic overhall. At the top of the client’s list was to have a beautiful and comfortable freestanding soaker tub. Behind the Kohler tub and throughout the bathroom walls is polished Calacatta Gold marble tile. The new brushed nickel plumbing fixtures are timeless and unfussy, an important thing for busy young parents! The new bathroom is sleek but not stark. A welcoming space for our clients to feel at home.
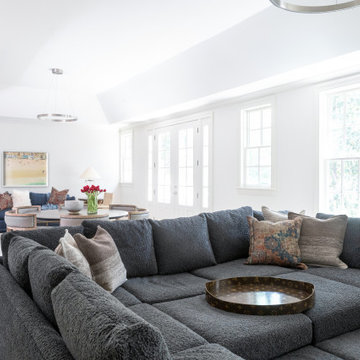
Idée de décoration pour un très grand sous-sol tradition donnant sur l'extérieur avec un mur blanc, moquette et un sol beige.
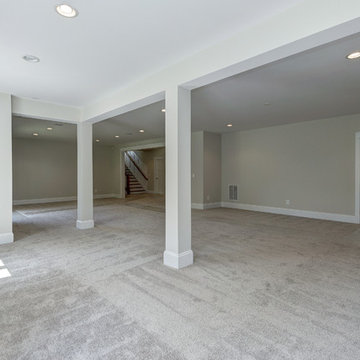
Idées déco pour un très grand sous-sol moderne enterré avec un mur gris et moquette.
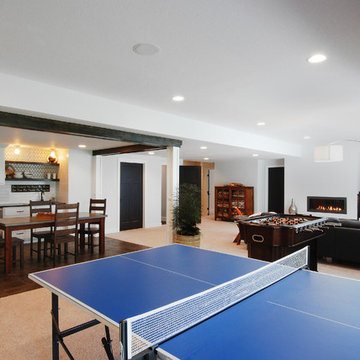
NSPJ Architects / Cathy Kudelko
Cette image montre un sous-sol traditionnel donnant sur l'extérieur et de taille moyenne avec un mur blanc et moquette.
Cette image montre un sous-sol traditionnel donnant sur l'extérieur et de taille moyenne avec un mur blanc et moquette.
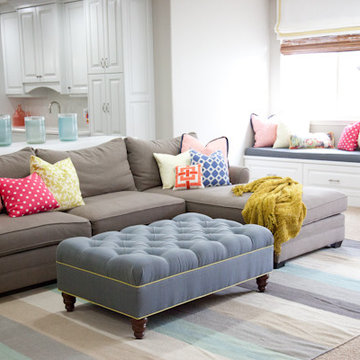
Inspiration pour un sous-sol design donnant sur l'extérieur et de taille moyenne avec un mur beige, moquette, une cheminée standard et un manteau de cheminée en carrelage.
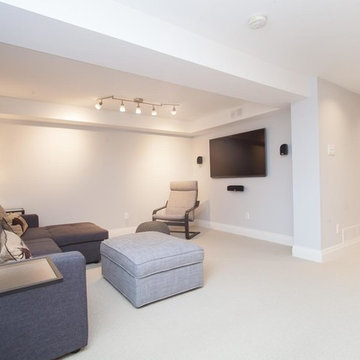
Cette photo montre un sous-sol chic enterré et de taille moyenne avec un bar de salon, un mur blanc, moquette et un plafond décaissé.
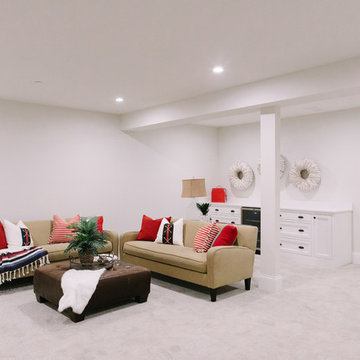
Stoffer Photography
Cette image montre un sous-sol bohème enterré et de taille moyenne avec un mur beige, moquette et un sol blanc.
Cette image montre un sous-sol bohème enterré et de taille moyenne avec un mur beige, moquette et un sol blanc.
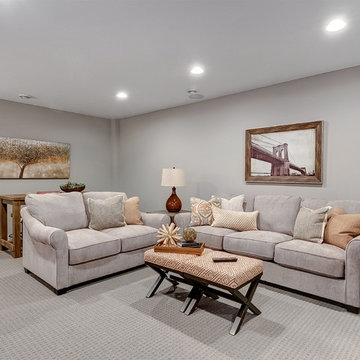
Idées déco pour un sous-sol classique enterré et de taille moyenne avec un mur beige, moquette, aucune cheminée et un sol beige.
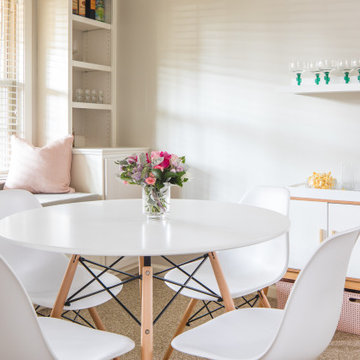
Cette photo montre un sous-sol tendance semi-enterré avec un mur gris, moquette et un sol beige.
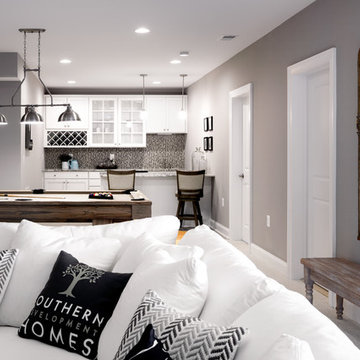
Basement rec room room features billiard table. and kitchenette. Wall color is Sherwin Williams Paint SW #7029 ‘Agreeable Grey’.
Aménagement d'un sous-sol classique donnant sur l'extérieur avec un mur gris, moquette et un sol gris.
Aménagement d'un sous-sol classique donnant sur l'extérieur avec un mur gris, moquette et un sol gris.
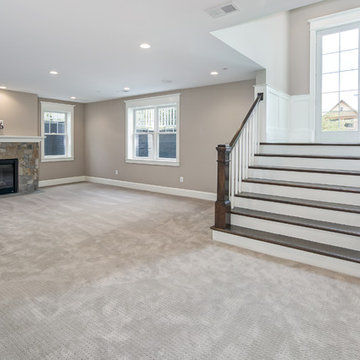
Carl Bruce
Cette image montre un grand sous-sol traditionnel donnant sur l'extérieur avec un mur beige, moquette, une cheminée standard et un manteau de cheminée en pierre.
Cette image montre un grand sous-sol traditionnel donnant sur l'extérieur avec un mur beige, moquette, une cheminée standard et un manteau de cheminée en pierre.
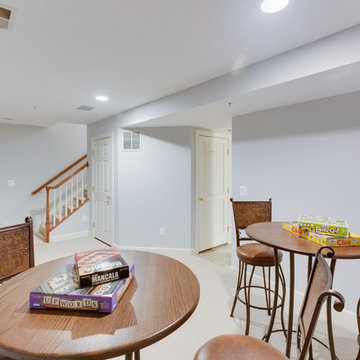
Signature Design Interiors staged this townhome for sale in The Reserve at Tyson's Corner.
Cette photo montre un petit sous-sol chic enterré avec un mur gris, moquette et aucune cheminée.
Cette photo montre un petit sous-sol chic enterré avec un mur gris, moquette et aucune cheminée.
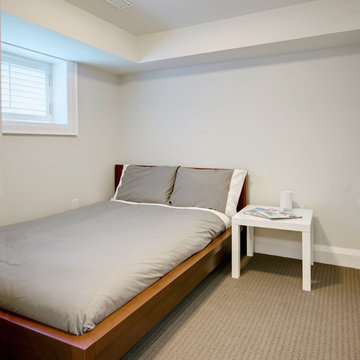
Andrew Snow Photography
Cette photo montre un petit sous-sol craftsman semi-enterré avec un mur beige et moquette.
Cette photo montre un petit sous-sol craftsman semi-enterré avec un mur beige et moquette.
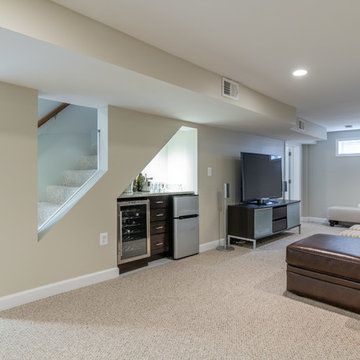
Inspiration pour un sous-sol traditionnel semi-enterré et de taille moyenne avec un mur beige, moquette, aucune cheminée et un sol beige.
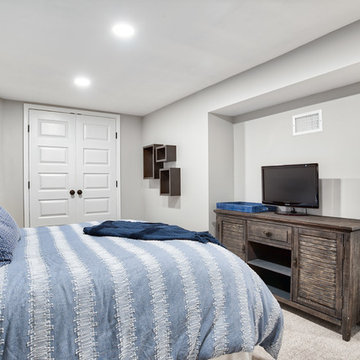
This cozy guest bedroom is located in the newly renovated basement of this house. Double door closet is a great storage space.
Photos by Chris Veith.
Idées déco de sous-sols blancs avec moquette
10
