Idées déco de sous-sols blancs avec moquette
Trier par :
Budget
Trier par:Populaires du jour
161 - 180 sur 1 113 photos
1 sur 3
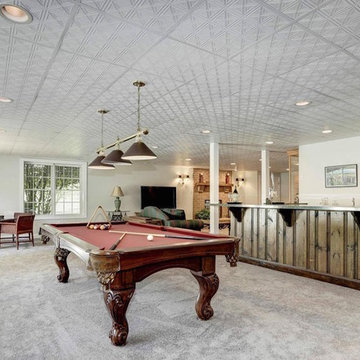
Idées déco pour un grand sous-sol classique donnant sur l'extérieur avec un mur beige, moquette, une cheminée standard, un manteau de cheminée en brique et un sol gris.
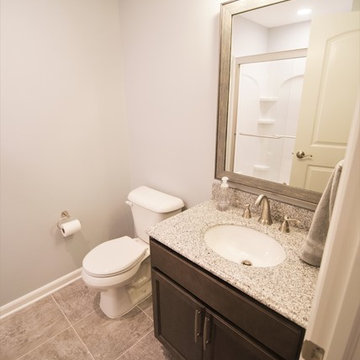
Carpet: Renescent Twist Color: "Granite"
Vinyl Plank: Encore Long View Pine
Paint: SW 7064 Passive Satin
Inspiration pour un sous-sol minimaliste enterré et de taille moyenne avec un mur gris, moquette, une cheminée standard, un manteau de cheminée en pierre et un sol beige.
Inspiration pour un sous-sol minimaliste enterré et de taille moyenne avec un mur gris, moquette, une cheminée standard, un manteau de cheminée en pierre et un sol beige.
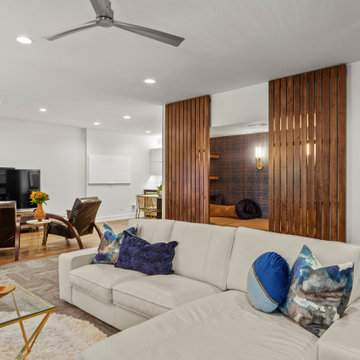
Inspiration pour un grand sous-sol minimaliste donnant sur l'extérieur avec un mur blanc, moquette, un manteau de cheminée en brique, un sol gris et du papier peint.
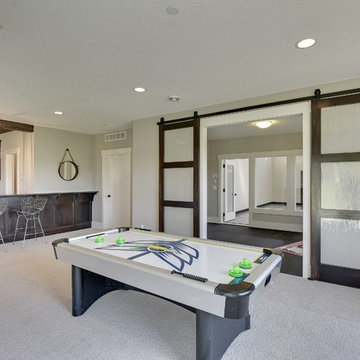
Spacecrafting
Aménagement d'un grand sous-sol classique donnant sur l'extérieur avec un mur gris, moquette et une cheminée standard.
Aménagement d'un grand sous-sol classique donnant sur l'extérieur avec un mur gris, moquette et une cheminée standard.
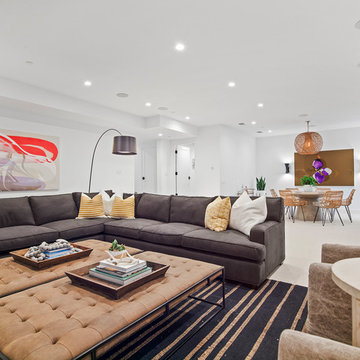
Aménagement d'un grand sous-sol contemporain donnant sur l'extérieur avec un mur blanc, moquette et un sol beige.
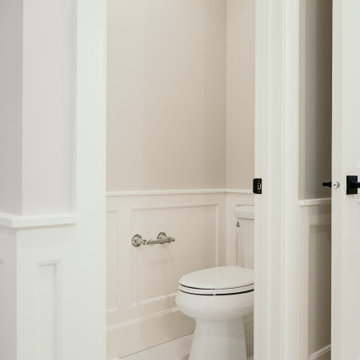
Panelled Water Closet
Exemple d'un grand sous-sol chic semi-enterré avec un mur gris, moquette et un sol beige.
Exemple d'un grand sous-sol chic semi-enterré avec un mur gris, moquette et un sol beige.
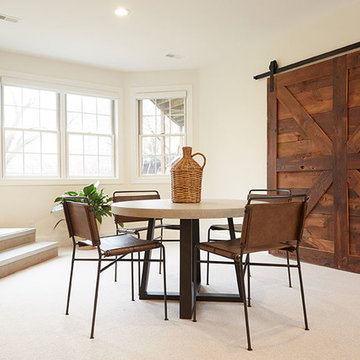
A renovation transformed this basement from blah to ta-dah. Removing a stage platform in this area helped to open up the space giving this basement family room a more spacious and airy feel. The homeowner added an authentic, handmade, sliding barn door made from 100+-year-old wood salvaged by Sangamon Reclaimed, from various American barns and buildings. The sliding door was installed using a black, flat track hardware kit including black bolts and lags, matching steel wheels, and drywall anti-crush rings --for a stronger hold.
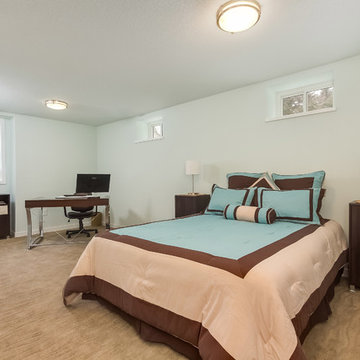
Large basement bedroom with office space. ©Finished Basement Company
Aménagement d'un sous-sol classique semi-enterré et de taille moyenne avec un mur gris, moquette, une cheminée standard, un manteau de cheminée en pierre et un sol beige.
Aménagement d'un sous-sol classique semi-enterré et de taille moyenne avec un mur gris, moquette, une cheminée standard, un manteau de cheminée en pierre et un sol beige.
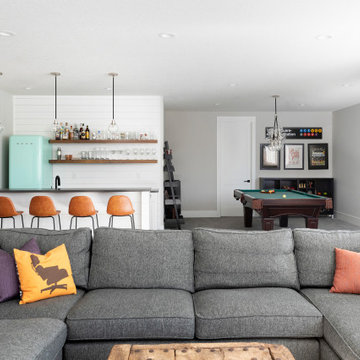
With an athletic court (disco ball included!), billiards game space, and a mini kitchen/bar overlooking the media lounge area -- this lower level is sure to be the coolest hangout spot on the block! The kids are set for sleepovers in this lower level–it provides ample space to run around, and extra bedrooms to crash after the fun!
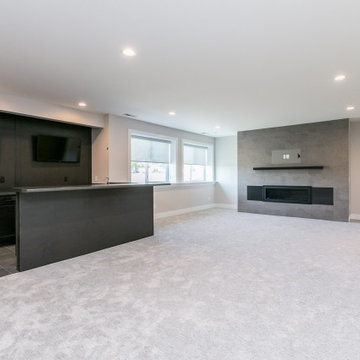
Lower level with wet bar
Exemple d'un sous-sol tendance semi-enterré avec un bar de salon, moquette, une cheminée ribbon, un manteau de cheminée en carrelage et un sol blanc.
Exemple d'un sous-sol tendance semi-enterré avec un bar de salon, moquette, une cheminée ribbon, un manteau de cheminée en carrelage et un sol blanc.
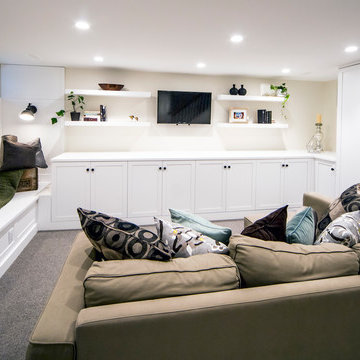
This bathroom was a must for the homeowners of this 100 year old home. Having only 1 bathroom in the entire home and a growing family, things were getting a little tight.
This bathroom was part of a basement renovation which ended up giving the homeowners 14” worth of extra headroom. The concrete slab is sitting on 2” of XPS. This keeps the heat from the heated floor in the bathroom instead of heating the ground and it’s covered with hand painted cement tiles. Sleek wall tiles keep everything clean looking and the niche gives you the storage you need in the shower.
Custom cabinetry was fabricated and the cabinet in the wall beside the tub has a removal back in order to access the sewage pump under the stairs if ever needed. The main trunk for the high efficiency furnace also had to run over the bathtub which lead to more creative thinking. A custom box was created inside the duct work in order to allow room for an LED potlight.
The seat to the toilet has a built in child seat for all the little ones who use this bathroom, the baseboard is a custom 3 piece baseboard to match the existing and the door knob was sourced to keep the classic transitional look as well. Needless to say, creativity and finesse was a must to bring this bathroom to reality.
Although this bathroom did not come easy, it was worth every minute and a complete success in the eyes of our team and the homeowners. An outstanding team effort.
Leon T. Switzer/Front Page Media Group
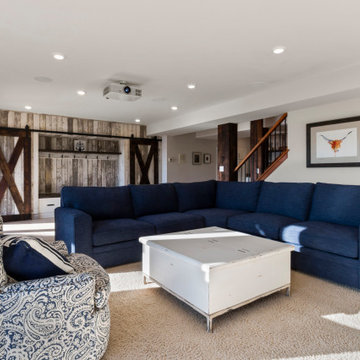
Today’s basements are much more than dark, dingy spaces or rec rooms of years ago. Because homeowners are spending more time in them, basements have evolved into lower-levels with distinctive spaces, complete with stone and marble fireplaces, sitting areas, coffee and wine bars, home theaters, over sized guest suites and bathrooms that rival some of the most luxurious resort accommodations.
Gracing the lakeshore of Lake Beulah, this homes lower-level presents a beautiful opening to the deck and offers dynamic lake views. To take advantage of the home’s placement, the homeowner wanted to enhance the lower-level and provide a more rustic feel to match the home’s main level, while making the space more functional for boating equipment and easy access to the pier and lakefront.
Jeff Auberger designed a seating area to transform into a theater room with a touch of a button. A hidden screen descends from the ceiling, offering a perfect place to relax after a day on the lake. Our team worked with a local company that supplies reclaimed barn board to add to the decor and finish off the new space. Using salvaged wood from a corn crib located in nearby Delavan, Jeff designed a charming area near the patio door that features two closets behind sliding barn doors and a bench nestled between the closets, providing an ideal spot to hang wet towels and store flip flops after a day of boating. The reclaimed barn board was also incorporated into built-in shelving alongside the fireplace and an accent wall in the updated kitchenette.
Lastly the children in this home are fans of the Harry Potter book series, so naturally, there was a Harry Potter themed cupboard under the stairs created. This cozy reading nook features Hogwartz banners and wizarding wands that would amaze any fan of the book series.
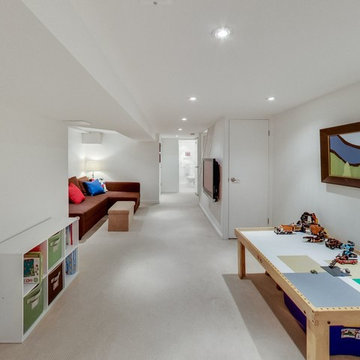
James Benson Group
Idée de décoration pour un petit sous-sol design semi-enterré avec un mur blanc, moquette et un sol gris.
Idée de décoration pour un petit sous-sol design semi-enterré avec un mur blanc, moquette et un sol gris.
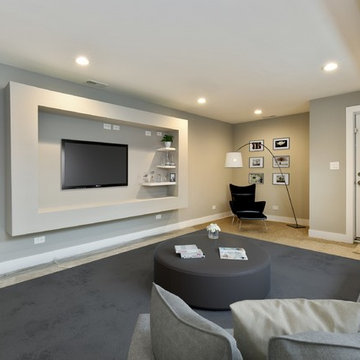
Idées déco pour un sous-sol classique semi-enterré avec un mur gris, moquette et un sol beige.
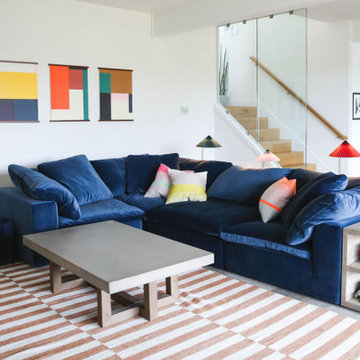
Cette image montre un grand sous-sol minimaliste avec un mur blanc, moquette, aucune cheminée et un sol gris.
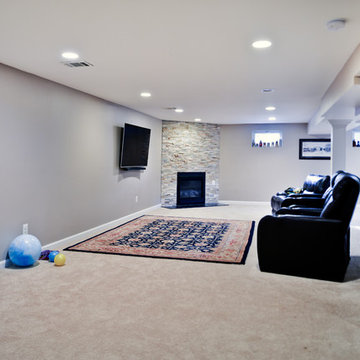
Overhaul Converts Classic Rambler to A Modern Yet Classic Family Home in Fairfax
This 1970 rambler in middle of old town in Fairfax City has been home to a growing family of five.
Ready for a massive overhaul, the family reached out to Michael Nash Design Build & Homes for assistance. Eligible for a special Fairfax City Renaissance program, this project was awarded special attention and favorable financing.
We removed the entire roof and added a bump up, second story three-bedroom, two bathroom and loft addition.
The main level was reformatted to eliminate the smallest bedroom and split the space among adjacent bedroom and the main living room. The partition walls between the living room and dining room and the partition wall between dining room and kitchen were eliminated, making space for a new enlarged kitchen.
The outside brick chimney was rebuilt and extended to pass into the new second floor roof lines. Flu lines for heater and furnace were eliminated. A furnace was added in the new attic space for second floor heating and cooling, while a new hot water heater and furnace was re-positioned and installed in the basement.
Second floor was furnished with its own laundry room.
A new stairway to the second floor was designed and built were furnace chase used to be, opening up into a loft area for a kids study or gaming area.
The master bedroom suite includes a large walk-in closet, large stoned shower, slip-free standing tub, separate commode area, double vanities and more amenities.
A kid’s bathroom was built in the middle of upstairs hallway.
The exterior of this home was wrapped around with cement board siding, maintenance free trims and gutters, and life time architectural shingles.
Added to a new front porch were Trex boards and stone and tapered style columns. Double staircase entrance from front and side yard made this residence a stand out home of the community.
This remodeled two-story colonial home with its country style front porch, five bedrooms, four and half bathrooms and second floor laundry room, will be this family’s home for many years to come.
Happier than before, this family moved back into this Extreme Makeover Home to love every inch of their new home.
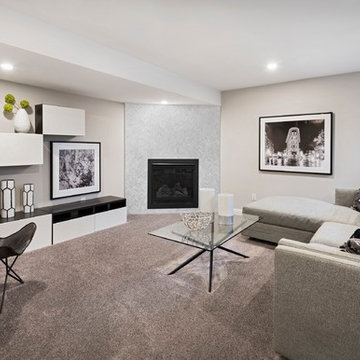
Marc Fowler
Cette image montre un sous-sol traditionnel enterré et de taille moyenne avec un mur beige, moquette, une cheminée d'angle, un manteau de cheminée en pierre et un sol beige.
Cette image montre un sous-sol traditionnel enterré et de taille moyenne avec un mur beige, moquette, une cheminée d'angle, un manteau de cheminée en pierre et un sol beige.
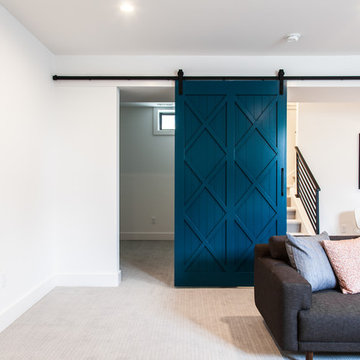
Aménagement d'un sous-sol classique de taille moyenne et enterré avec un mur blanc, moquette, aucune cheminée et un sol beige.
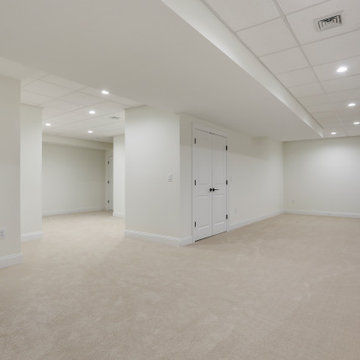
Finished Basement in Colts Neck, New Jersey.
Réalisation d'un sous-sol design enterré et de taille moyenne avec un mur blanc, moquette, aucune cheminée et un sol beige.
Réalisation d'un sous-sol design enterré et de taille moyenne avec un mur blanc, moquette, aucune cheminée et un sol beige.
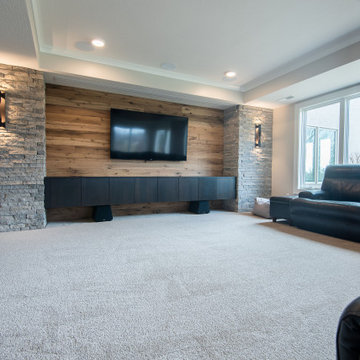
Réalisation d'un grand sous-sol tradition semi-enterré avec un mur gris, moquette et un sol gris.
Idées déco de sous-sols blancs avec moquette
9