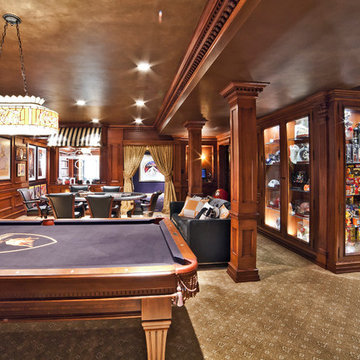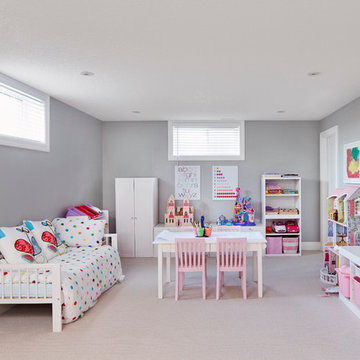Idées déco de sous-sols blancs avec moquette
Trier par :
Budget
Trier par:Populaires du jour
121 - 140 sur 1 111 photos
1 sur 3

Réalisation d'un grand sous-sol design avec un mur blanc, moquette, une cheminée double-face, un manteau de cheminée en pierre, un sol beige, un plafond en papier peint et du papier peint.
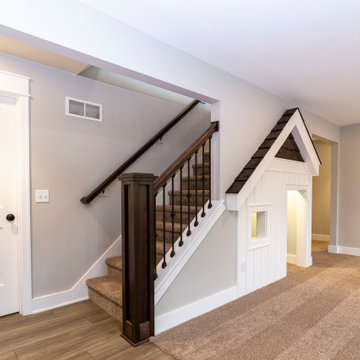
Exemple d'un grand sous-sol craftsman donnant sur l'extérieur avec un bar de salon et moquette.
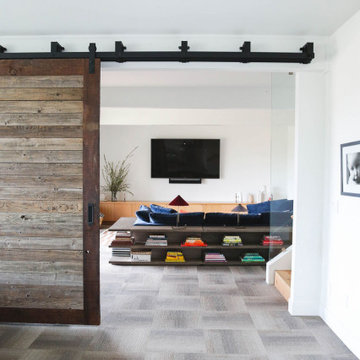
Cette photo montre un grand sous-sol moderne avec un mur blanc, moquette, aucune cheminée et un sol gris.
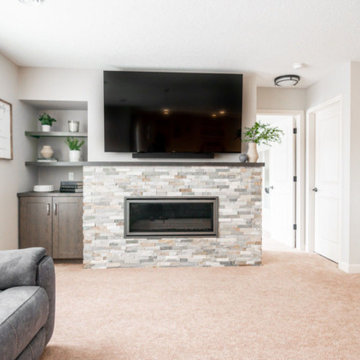
Réalisation d'un grand sous-sol tradition donnant sur l'extérieur avec un bar de salon, un mur beige, moquette, une cheminée standard, un manteau de cheminée en pierre de parement et un sol beige.
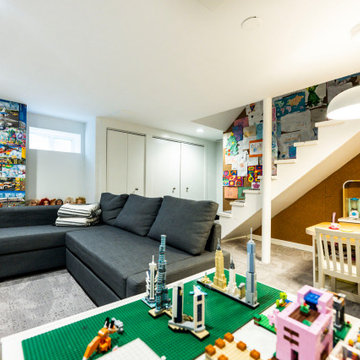
This fun rec-room features storage and display for all of the kids' legos as well as a wall clad with toy boxes
Cette photo montre un petit sous-sol moderne enterré avec salle de jeu, un mur multicolore, moquette, aucune cheminée, un sol gris et du papier peint.
Cette photo montre un petit sous-sol moderne enterré avec salle de jeu, un mur multicolore, moquette, aucune cheminée, un sol gris et du papier peint.
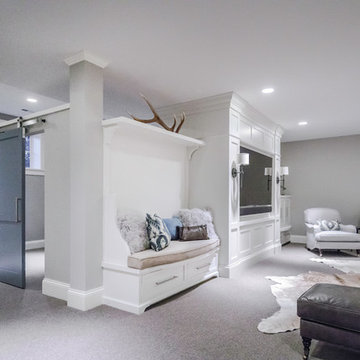
When we started this project, it was just a big open space. Our client wanted to create a space that let the natural light flood in, so her large family, or a youth group or a bunch of teenagers could be in the basement, but not feel like they were in a basement!
The space is not only inviting, but has lots of seating, including a riser (unseen in this photo) that allows for even more seating and still offers a great view of the TV. This has become the families favorite spot to hang out and we could not be more thrilled to hear that!
Joe Kwon Photography
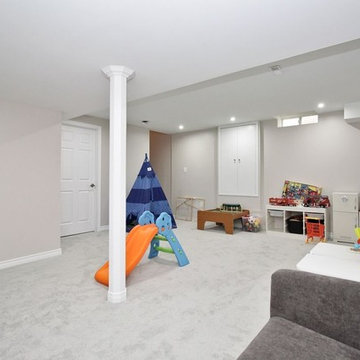
Idée de décoration pour un sous-sol tradition enterré et de taille moyenne avec un mur beige, moquette, aucune cheminée et un sol gris.
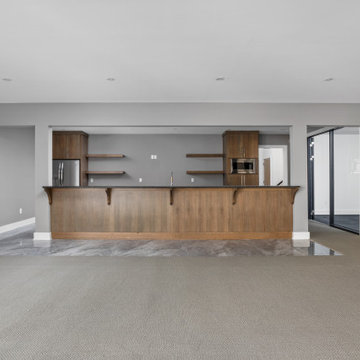
Basement featuring walk out courtyard, carpeting and porcelain tile, bi folding doors, wet bar kitchenette with custom cabinets, and chrome hardware.
Inspiration pour un très grand sous-sol minimaliste donnant sur l'extérieur avec un bar de salon, un mur gris, moquette et un sol gris.
Inspiration pour un très grand sous-sol minimaliste donnant sur l'extérieur avec un bar de salon, un mur gris, moquette et un sol gris.
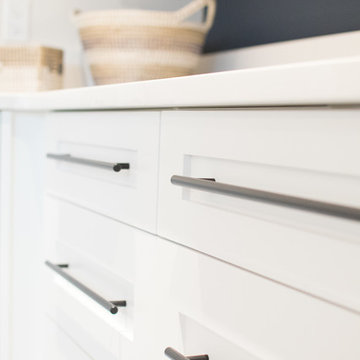
After an insurance claim due to water damage, it was time to give this family a functional basement space to match the rest of their beautiful home! Tackling both the general contracting + design work, this space features an asymmetrical fireplace/ TV unit, custom bar area and a new bedroom space for their daughter!
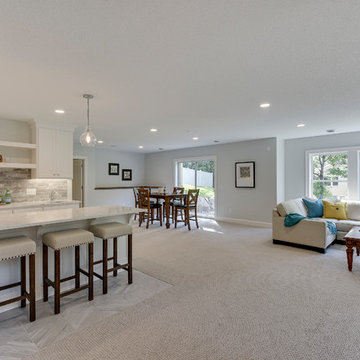
Inspiration pour un grand sous-sol traditionnel donnant sur l'extérieur avec un mur blanc, moquette et un sol gris.
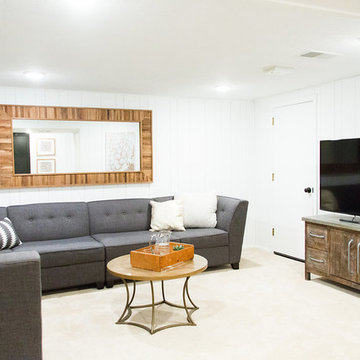
Laura Rae Photography
Cette image montre un sous-sol rustique enterré et de taille moyenne avec un mur blanc, moquette, aucune cheminée et un sol beige.
Cette image montre un sous-sol rustique enterré et de taille moyenne avec un mur blanc, moquette, aucune cheminée et un sol beige.
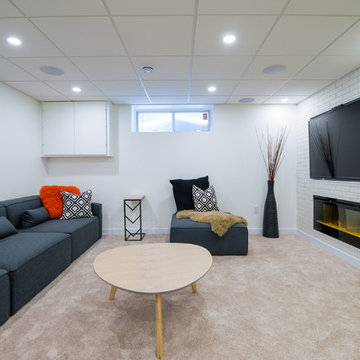
Cette image montre un grand sous-sol design enterré avec un mur blanc, moquette, une cheminée ribbon et un manteau de cheminée en carrelage.
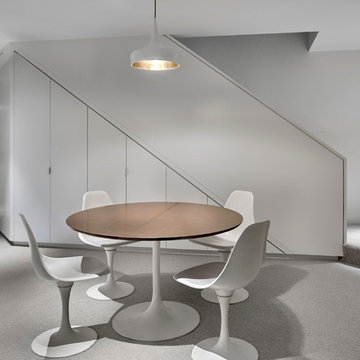
Tony Soluri
Inspiration pour un sous-sol design semi-enterré et de taille moyenne avec un mur blanc et moquette.
Inspiration pour un sous-sol design semi-enterré et de taille moyenne avec un mur blanc et moquette.
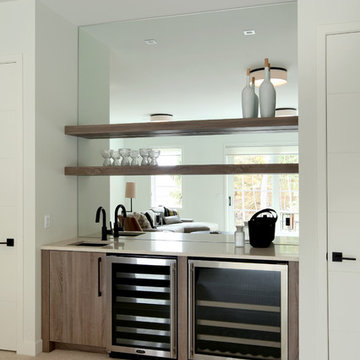
Idées déco pour un sous-sol contemporain donnant sur l'extérieur avec un mur gris et moquette.
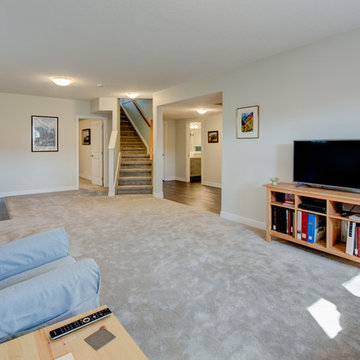
Idées déco pour un sous-sol classique de taille moyenne avec un mur beige, moquette, aucune cheminée et un sol beige.
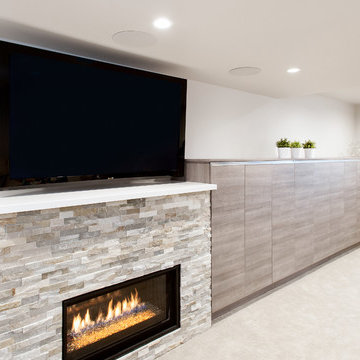
Aménagement d'un très grand sous-sol contemporain avec un mur blanc, moquette, une cheminée standard et un manteau de cheminée en pierre.
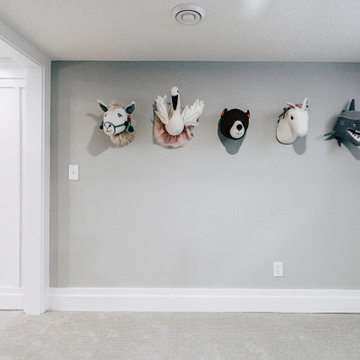
Basement reno,
Réalisation d'un sous-sol champêtre enterré et de taille moyenne avec un bar de salon, un mur blanc, moquette, un sol gris, un plafond en bois et du lambris.
Réalisation d'un sous-sol champêtre enterré et de taille moyenne avec un bar de salon, un mur blanc, moquette, un sol gris, un plafond en bois et du lambris.
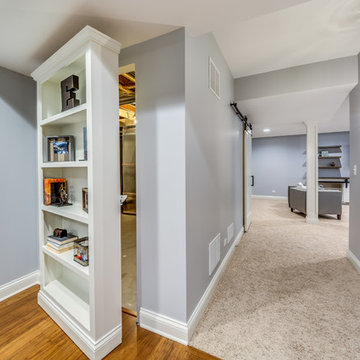
Marina Storm: Picture Perfect House
Idée de décoration pour un sous-sol avec moquette.
Idée de décoration pour un sous-sol avec moquette.
Idées déco de sous-sols blancs avec moquette
7
