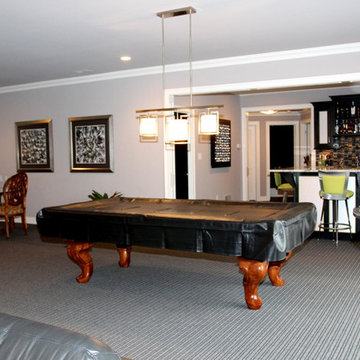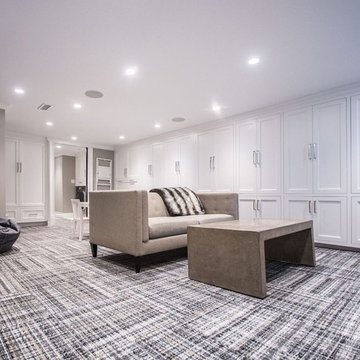Idées déco de sous-sols blancs avec moquette
Trier par :
Budget
Trier par:Populaires du jour
61 - 80 sur 1 113 photos
1 sur 3
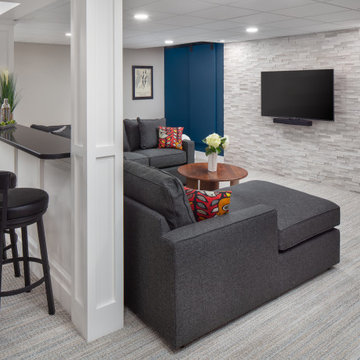
A modern family style TV or game night seating area featuring a cozy and generous sized sectional with a stunning stacked stone backdrop to house the flat screen. This is enhanced by dramatic flanking accent walls, one with a 'hidden' bar door hiding a storage area. The bar area behind provides the perfect spot to enjoy a cocktail or appetizer while watching the big game or a movie.
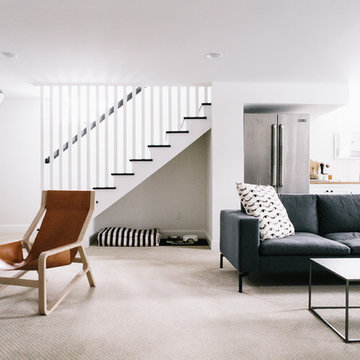
Inspiration pour un sous-sol minimaliste de taille moyenne et semi-enterré avec un mur blanc, moquette et une cheminée ribbon.
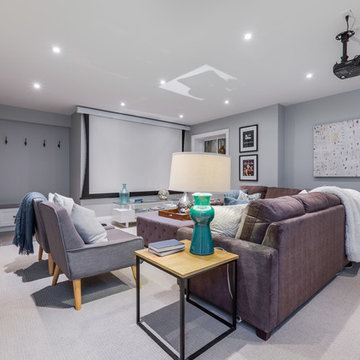
Idée de décoration pour un sous-sol minimaliste donnant sur l'extérieur et de taille moyenne avec un mur gris, moquette et aucune cheminée.
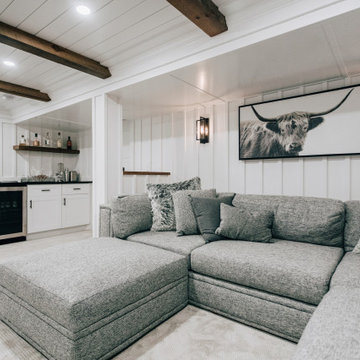
Basement reno,
Cette image montre un sous-sol rustique enterré et de taille moyenne avec un bar de salon, un mur blanc, moquette, un sol gris, un plafond en bois et du lambris.
Cette image montre un sous-sol rustique enterré et de taille moyenne avec un bar de salon, un mur blanc, moquette, un sol gris, un plafond en bois et du lambris.
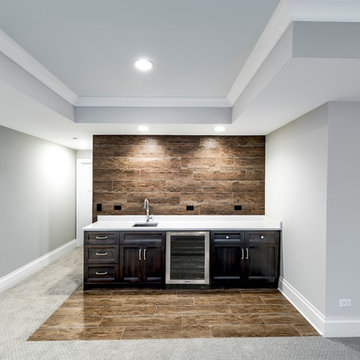
Exemple d'un sous-sol chic enterré et de taille moyenne avec un mur blanc, moquette, aucune cheminée et un sol beige.

This contemporary rustic basement remodel transformed an unused part of the home into completely cozy, yet stylish, living, play, and work space for a young family. Starting with an elegant spiral staircase leading down to a multi-functional garden level basement. The living room set up serves as a gathering space for the family separate from the main level to allow for uninhibited entertainment and privacy. The floating shelves and gorgeous shiplap accent wall makes this room feel much more elegant than just a TV room. With plenty of storage for the entire family, adjacent from the TV room is an additional reading nook, including built-in custom shelving for optimal storage with contemporary design.
Photo by Mark Quentin / StudioQphoto.com
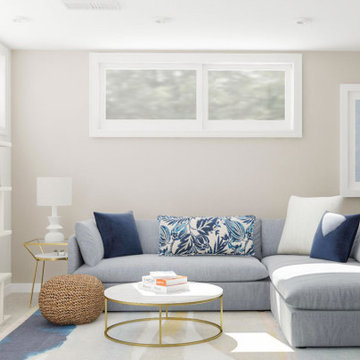
Cette image montre un sous-sol minimaliste donnant sur l'extérieur et de taille moyenne avec un mur beige et moquette.
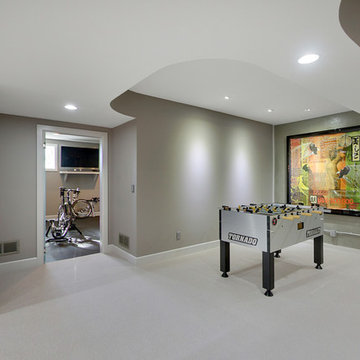
Spacecrafting
Réalisation d'un sous-sol design enterré et de taille moyenne avec un mur gris, moquette et une cheminée standard.
Réalisation d'un sous-sol design enterré et de taille moyenne avec un mur gris, moquette et une cheminée standard.
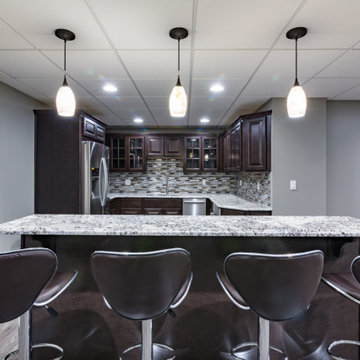
Exemple d'un grand sous-sol moderne semi-enterré avec un mur gris, moquette et un sol beige.
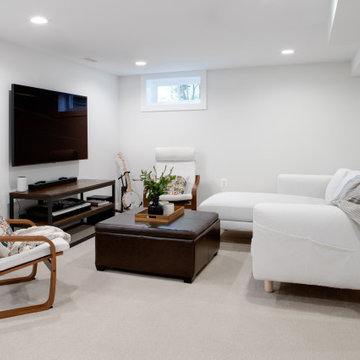
The old basement was a warren of random rooms with low bulkheads crisscrossing the space. A laundry room was awkwardly located right off the family room and blocked light from one of the windows. We reconfigured/resized the ductwork to minimize the impact on ceiling heights and relocated the laundry in order to expand the family room and allow space for a kid's art corner. The natural wood slat wall keeps the stairway feeling open and is a real statement piece; additional space was captured under the stairs for storage cubbies to keep clutter at bay.
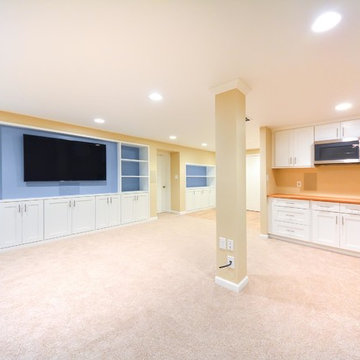
This custom built-in has room for the TV, media storage and shelves to display important pieces.
Aménagement d'un sous-sol classique donnant sur l'extérieur et de taille moyenne avec un mur jaune, moquette, aucune cheminée et un sol beige.
Aménagement d'un sous-sol classique donnant sur l'extérieur et de taille moyenne avec un mur jaune, moquette, aucune cheminée et un sol beige.

The finished basement with a home office, laundry space, and built in shelves.
Idée de décoration pour un sous-sol craftsman avec un mur gris, moquette, un sol gris et aucune cheminée.
Idée de décoration pour un sous-sol craftsman avec un mur gris, moquette, un sol gris et aucune cheminée.
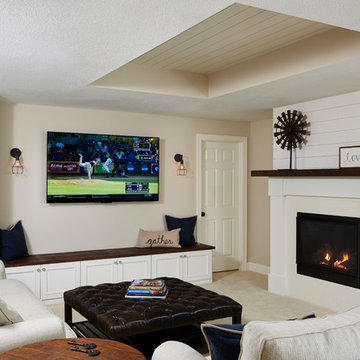
Alyssa Lee Photography
Inspiration pour un sous-sol rustique semi-enterré et de taille moyenne avec un mur blanc, moquette, une cheminée standard, un manteau de cheminée en carrelage et un sol beige.
Inspiration pour un sous-sol rustique semi-enterré et de taille moyenne avec un mur blanc, moquette, une cheminée standard, un manteau de cheminée en carrelage et un sol beige.
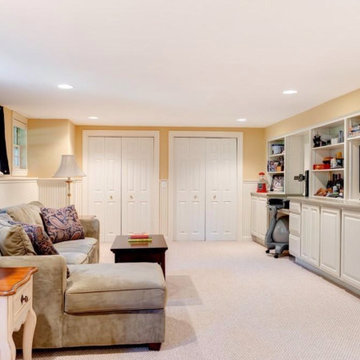
http://46witherelldrive.com
Cette photo montre un grand sous-sol chic semi-enterré avec un mur beige, moquette et un sol beige.
Cette photo montre un grand sous-sol chic semi-enterré avec un mur beige, moquette et un sol beige.
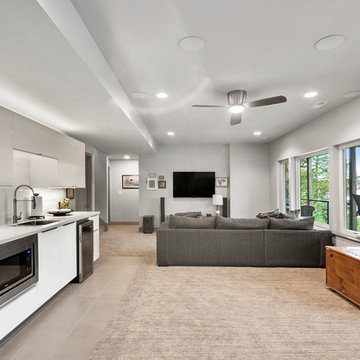
Exemple d'un grand sous-sol tendance donnant sur l'extérieur avec un mur gris, moquette, aucune cheminée et un sol beige.
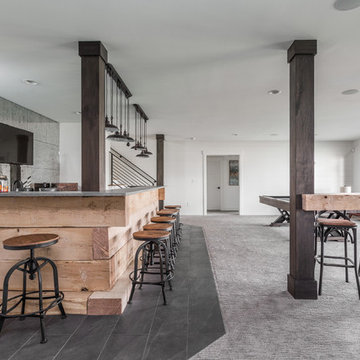
Idées déco pour un très grand sous-sol campagne donnant sur l'extérieur avec un mur blanc, moquette et un sol gris.
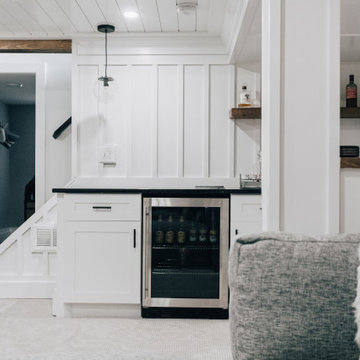
Basement reno,
Idées déco pour un sous-sol campagne enterré et de taille moyenne avec un bar de salon, un mur blanc, moquette, un sol gris, un plafond en bois et du lambris.
Idées déco pour un sous-sol campagne enterré et de taille moyenne avec un bar de salon, un mur blanc, moquette, un sol gris, un plafond en bois et du lambris.

Inspiration pour un grand sous-sol design semi-enterré avec un mur gris, moquette, aucune cheminée et un sol gris.
Idées déco de sous-sols blancs avec moquette
4
