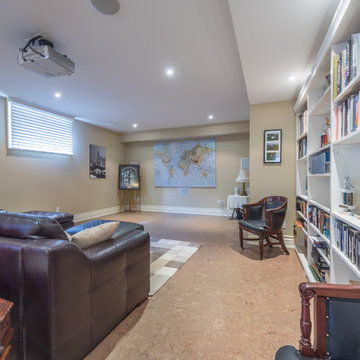Idées déco de sous-sols campagne enterrés
Trier par:Populaires du jour
161 - 180 sur 247 photos
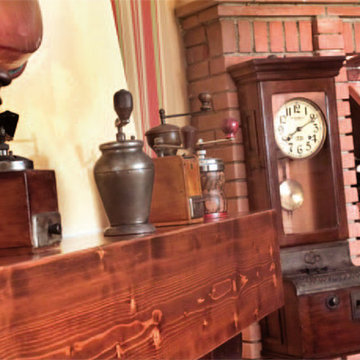
Réalisation d'un grand sous-sol champêtre enterré avec un mur jaune, un sol en carrelage de porcelaine, une cheminée standard et un manteau de cheminée en brique.
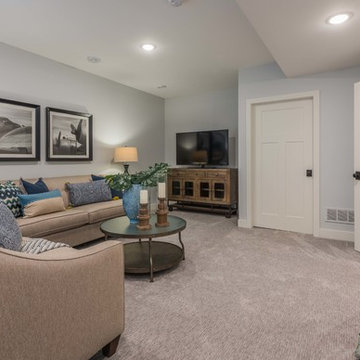
Idée de décoration pour un sous-sol champêtre enterré et de taille moyenne avec un mur gris, moquette, aucune cheminée et un sol gris.
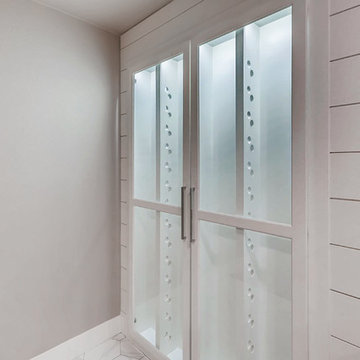
This farmhouse inspired basement features a shiplap accent wall with wet bar, lots of entertainment space a double-wide built-in wine rack and farmhouse style throughout.
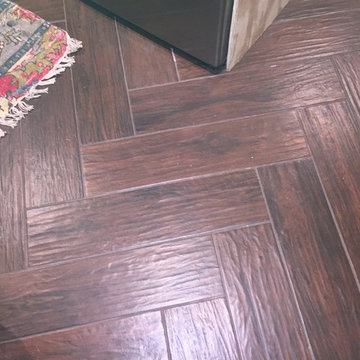
Vintage home in "the village" expanded their living space by finishing off the lower level. Mechanicals and laundry had to be relocated to the remaining unfinished area. New windows replaced the old, Full bathroom was added as well. See additional photos.
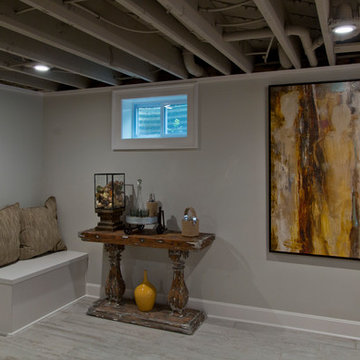
Nichole Kennelly Photography
Exemple d'un grand sous-sol nature enterré avec un mur gris, parquet clair et un sol gris.
Exemple d'un grand sous-sol nature enterré avec un mur gris, parquet clair et un sol gris.
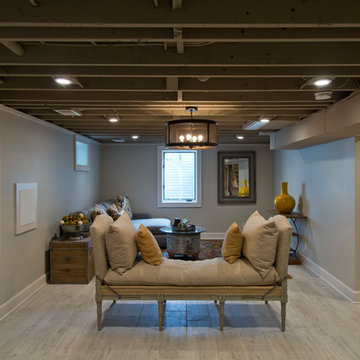
Nichole Kennelly Photography
Idées déco pour un grand sous-sol campagne enterré avec un mur gris, parquet clair et un sol gris.
Idées déco pour un grand sous-sol campagne enterré avec un mur gris, parquet clair et un sol gris.
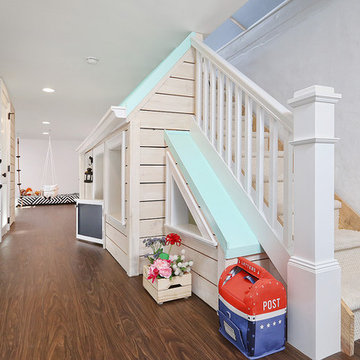
Ronnie Bruce Photography
Bellweather Construction, LLC is a trained and certified remodeling and home improvement general contractor that specializes in period-appropriate renovations and energy efficiency improvements. Bellweather's managing partner, William Giesey, has over 20 years of experience providing construction management and design services for high-quality home renovations in Philadelphia and its Main Line suburbs. Will is a BPI-certified building analyst, NARI-certified kitchen and bath remodeler, and active member of his local NARI chapter. He is the acting chairman of a local historical commission and has participated in award-winning restoration and historic preservation projects. His work has been showcased on home tours and featured in magazines.

Basement reno,
Exemple d'un sous-sol nature enterré et de taille moyenne avec un bar de salon, un mur blanc, moquette, un sol gris, un plafond en bois et du lambris.
Exemple d'un sous-sol nature enterré et de taille moyenne avec un bar de salon, un mur blanc, moquette, un sol gris, un plafond en bois et du lambris.
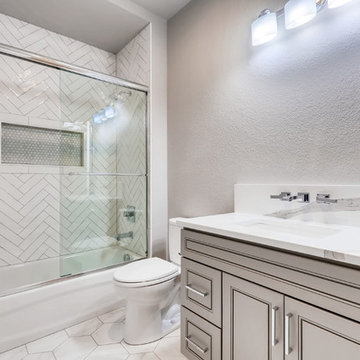
This farmhouse inspired basement features a shiplap accent wall with wet bar, lots of entertainment space a double-wide built-in wine rack and farmhouse style throughout.
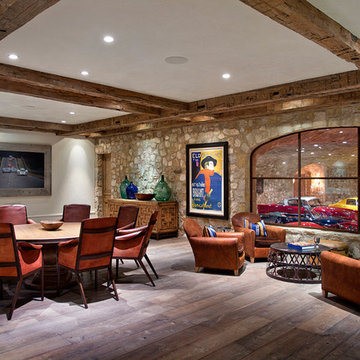
Andrew Bramasco
Inspiration pour un grand sous-sol rustique enterré avec un mur blanc, aucune cheminée, parquet foncé et un sol marron.
Inspiration pour un grand sous-sol rustique enterré avec un mur blanc, aucune cheminée, parquet foncé et un sol marron.
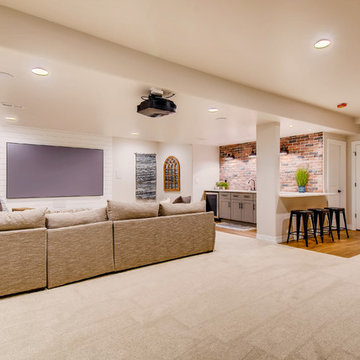
This farmhouse style basement features a craft/homework room, entertainment space with projector & screen, storage shelving and more. Accents include barn door, farmhouse style sconces, wide-plank wood flooring & custom glass with black inlay.
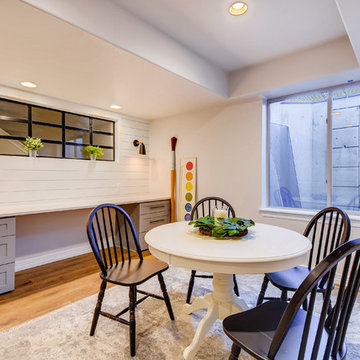
This farmhouse style basement features a craft/homework room, entertainment space with projector & screen, storage shelving and more. Accents include barn door, farmhouse style sconces, wide-plank wood flooring & custom glass with black inlay.
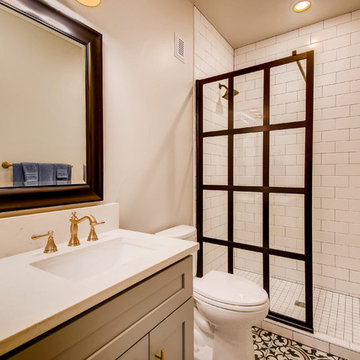
This farmhouse style basement features a craft/homework room, entertainment space with projector & screen, storage shelving and more. Accents include barn door, farmhouse style sconces, wide-plank wood flooring & custom glass with black inlay.
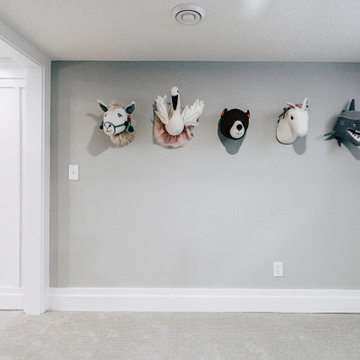
Basement reno,
Réalisation d'un sous-sol champêtre enterré et de taille moyenne avec un bar de salon, un mur blanc, moquette, un sol gris, un plafond en bois et du lambris.
Réalisation d'un sous-sol champêtre enterré et de taille moyenne avec un bar de salon, un mur blanc, moquette, un sol gris, un plafond en bois et du lambris.
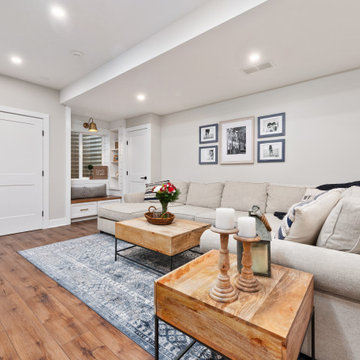
Idées déco pour un sous-sol campagne enterré avec un bar de salon, un mur beige, parquet foncé et un sol marron.
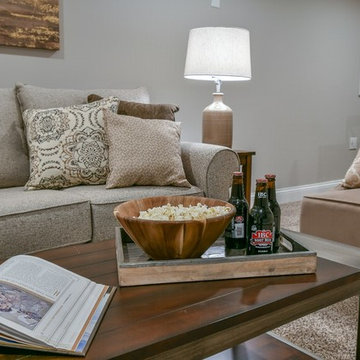
Photo by JPG Media
Inspiration pour un grand sous-sol rustique enterré avec un mur gris, moquette et un sol beige.
Inspiration pour un grand sous-sol rustique enterré avec un mur gris, moquette et un sol beige.
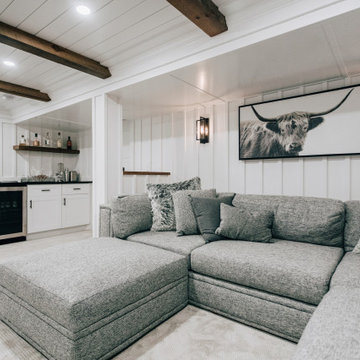
Basement reno,
Cette image montre un sous-sol rustique enterré et de taille moyenne avec un bar de salon, un mur blanc, moquette, un sol gris, un plafond en bois et du lambris.
Cette image montre un sous-sol rustique enterré et de taille moyenne avec un bar de salon, un mur blanc, moquette, un sol gris, un plafond en bois et du lambris.

Basement reno,
Aménagement d'un sous-sol campagne enterré et de taille moyenne avec un bar de salon, un mur blanc, moquette, un sol gris, un plafond en bois et du lambris.
Aménagement d'un sous-sol campagne enterré et de taille moyenne avec un bar de salon, un mur blanc, moquette, un sol gris, un plafond en bois et du lambris.
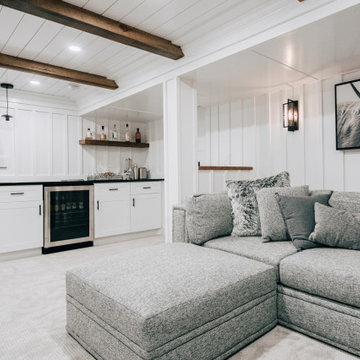
Basement reno,
Idées déco pour un sous-sol campagne enterré et de taille moyenne avec un bar de salon, un mur blanc, moquette, un sol gris, un plafond en bois et du lambris.
Idées déco pour un sous-sol campagne enterré et de taille moyenne avec un bar de salon, un mur blanc, moquette, un sol gris, un plafond en bois et du lambris.
Idées déco de sous-sols campagne enterrés
9
