Idées déco de sous-sols campagne enterrés
Trier par :
Budget
Trier par:Populaires du jour
81 - 100 sur 247 photos
1 sur 3
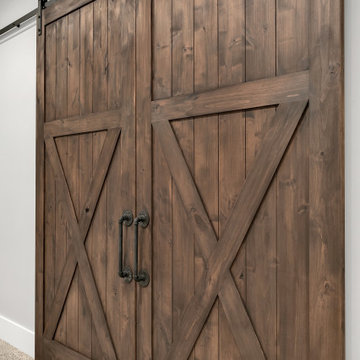
Basement barn doors leading into craft room
Réalisation d'un sous-sol champêtre enterré avec salle de jeu, un mur gris, moquette et un sol gris.
Réalisation d'un sous-sol champêtre enterré avec salle de jeu, un mur gris, moquette et un sol gris.
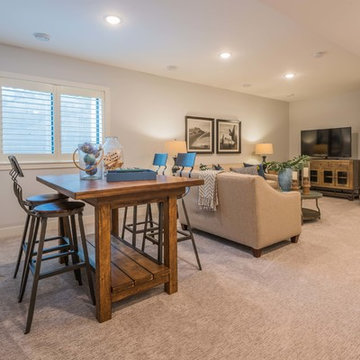
Idées déco pour un sous-sol campagne enterré et de taille moyenne avec un mur gris, moquette, aucune cheminée et un sol gris.
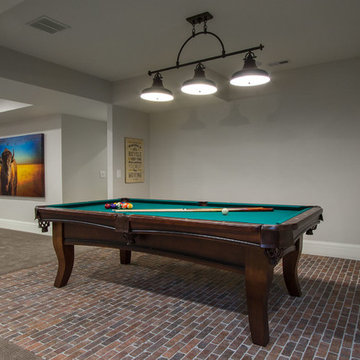
Scot Zimmerman
Réalisation d'un grand sous-sol champêtre enterré avec un mur gris, moquette, aucune cheminée et un sol marron.
Réalisation d'un grand sous-sol champêtre enterré avec un mur gris, moquette, aucune cheminée et un sol marron.
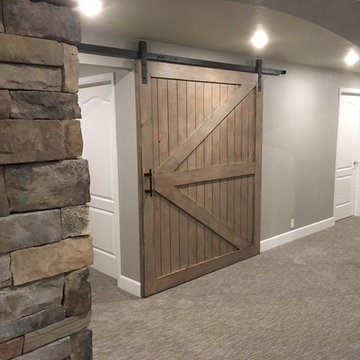
Inspiration pour un sous-sol rustique enterré et de taille moyenne avec un mur gris et moquette.
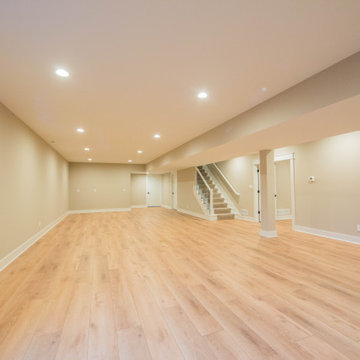
The home boasts an expansive finished basement perfect for a family entertainment area.
Réalisation d'un grand sous-sol champêtre enterré avec un mur beige, un sol en bois brun et un sol marron.
Réalisation d'un grand sous-sol champêtre enterré avec un mur beige, un sol en bois brun et un sol marron.
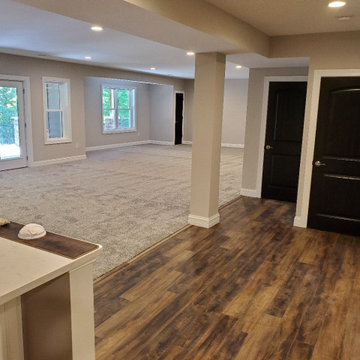
Aménagement d'un sous-sol campagne enterré et de taille moyenne avec un mur beige, parquet foncé et un sol marron.
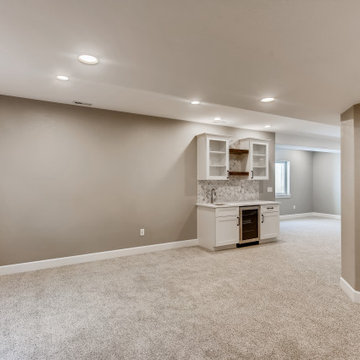
This beautiful basement has gray walls with medium sized white trim. The flooring is nylon carpet in a speckled white coloring. The windows have a white frame with a medium sized, white, wooden window sill. The wet bar has white recessed panels with black metallic handles. In between the two cabinets is a stainless steel drink cooler. The countertop is a white, quartz fitted with an undermounted sink equipped with a stainless steel faucet. Above the wet bar are two white, wooden cabinets with glass recessed panels and black metallic handles. Connecting the two upper cabinets are two wooden, floating shelves with a dark brown stain. The wet bar backsplash is a white and gray ceramic tile laid in a mosaic style that runs up the wall between the cabinets.
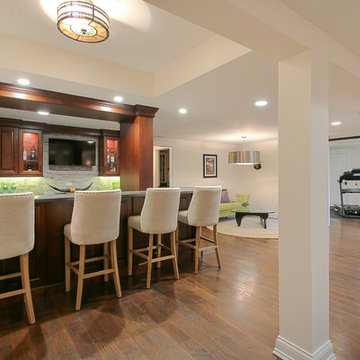
Cette photo montre un sous-sol nature enterré et de taille moyenne avec un mur beige et un sol en bois brun.
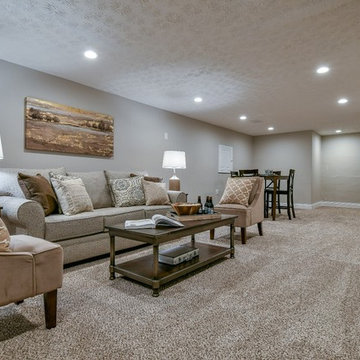
Photo by JPG Media
Réalisation d'un grand sous-sol champêtre enterré avec un mur gris, moquette et un sol beige.
Réalisation d'un grand sous-sol champêtre enterré avec un mur gris, moquette et un sol beige.
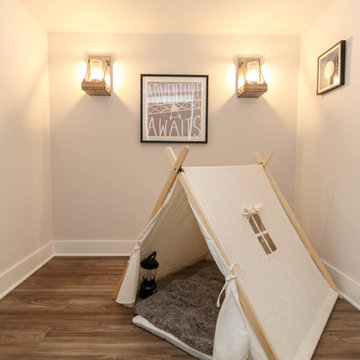
This photo was taken at DJK Custom Homes new Parker IV Eco-Smart model home in Stewart Ridge of Plainfield, Illinois.
Exemple d'un grand sous-sol nature enterré avec un mur blanc, sol en stratifié, une cheminée d'angle, un manteau de cheminée en brique et un sol gris.
Exemple d'un grand sous-sol nature enterré avec un mur blanc, sol en stratifié, une cheminée d'angle, un manteau de cheminée en brique et un sol gris.
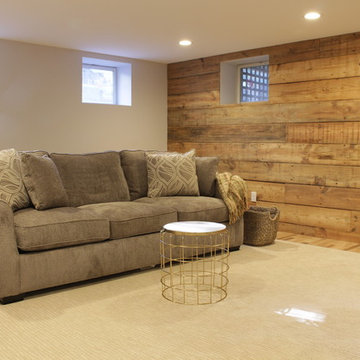
This ship lap wall is a show stopper. Wow, wow, wow as I turned the corner into this fab family room.
It certainly warmed up this space. The wide planks add so much character. This homeowner had this vision and it was spot on.
Photo Credit: N. Leonard
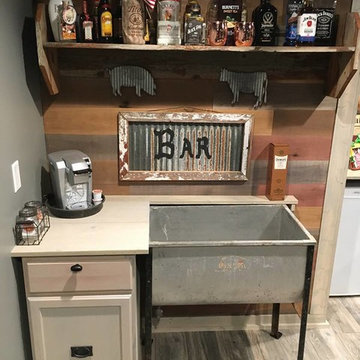
Farm house themed basement with drift wood finished trim, bathroom, and wet bar
Cette photo montre un grand sous-sol nature enterré avec un mur gris, un sol en vinyl et un sol gris.
Cette photo montre un grand sous-sol nature enterré avec un mur gris, un sol en vinyl et un sol gris.
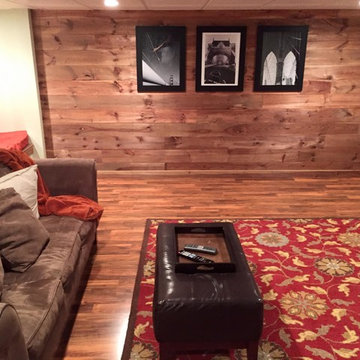
Exemple d'un sous-sol nature enterré et de taille moyenne avec un sol en bois brun.
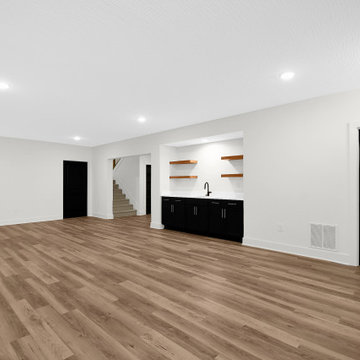
Finisher Lower Level Rec Room with small serving bar, with floating shelves
Réalisation d'un sous-sol champêtre enterré avec un sol en vinyl.
Réalisation d'un sous-sol champêtre enterré avec un sol en vinyl.
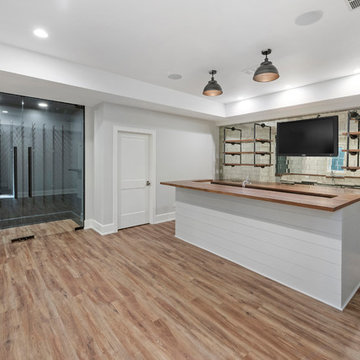
Bar
Idée de décoration pour un grand sous-sol champêtre enterré avec un mur gris, un sol en bois brun et un sol marron.
Idée de décoration pour un grand sous-sol champêtre enterré avec un mur gris, un sol en bois brun et un sol marron.
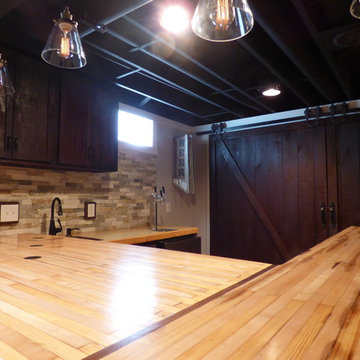
Aménagement d'un sous-sol campagne enterré et de taille moyenne avec un mur gris, un sol en carrelage de céramique et une cheminée standard.
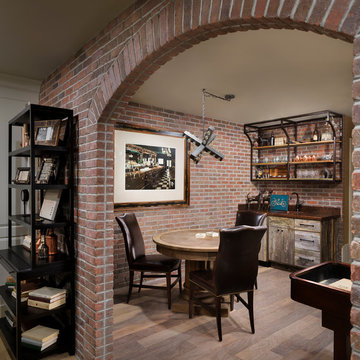
A Man Cave Basement
Idée de décoration pour un sous-sol champêtre enterré et de taille moyenne avec un mur multicolore, un sol en bois brun et un sol marron.
Idée de décoration pour un sous-sol champêtre enterré et de taille moyenne avec un mur multicolore, un sol en bois brun et un sol marron.
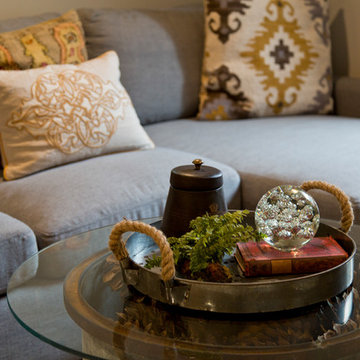
Nichole Kennelly Photography
Exemple d'un grand sous-sol nature enterré avec un mur gris, parquet clair et un sol gris.
Exemple d'un grand sous-sol nature enterré avec un mur gris, parquet clair et un sol gris.
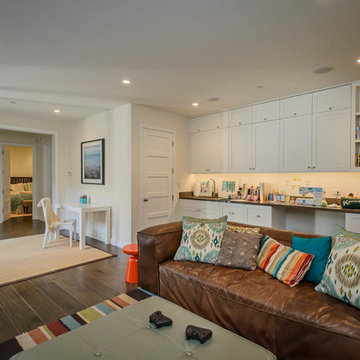
Walnut Cabinets
Idées déco pour un grand sous-sol campagne enterré avec un mur beige, parquet foncé et aucune cheminée.
Idées déco pour un grand sous-sol campagne enterré avec un mur beige, parquet foncé et aucune cheminée.
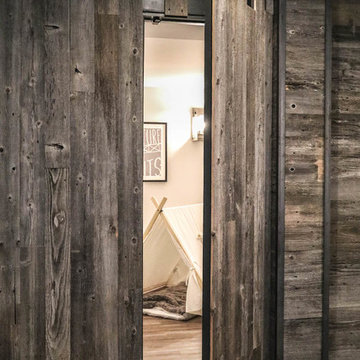
This photo was taken at DJK Custom Homes new Parker IV Eco-Smart model home in Stewart Ridge of Plainfield, Illinois.
Réalisation d'un grand sous-sol champêtre enterré avec un mur blanc, un sol en carrelage de céramique et un sol marron.
Réalisation d'un grand sous-sol champêtre enterré avec un mur blanc, un sol en carrelage de céramique et un sol marron.
Idées déco de sous-sols campagne enterrés
5