Idées déco de sous-sols campagne enterrés
Trier par :
Budget
Trier par:Populaires du jour
61 - 80 sur 247 photos
1 sur 3
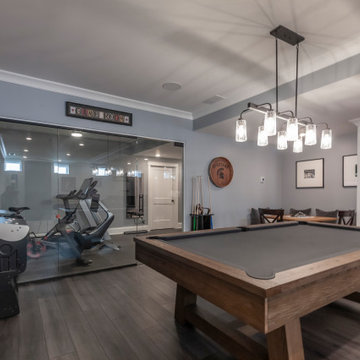
Modern Farmhouse finished basement with billiards room, game room and exercise room
Exemple d'un sous-sol nature enterré avec un mur gris, un sol en vinyl et un sol marron.
Exemple d'un sous-sol nature enterré avec un mur gris, un sol en vinyl et un sol marron.
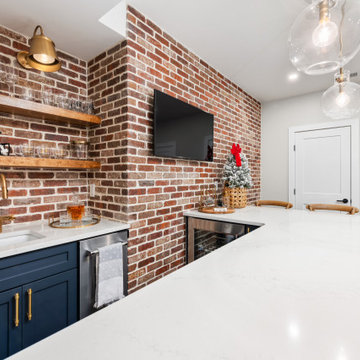
Idée de décoration pour un sous-sol champêtre enterré avec un bar de salon, un mur beige, parquet foncé et un sol marron.
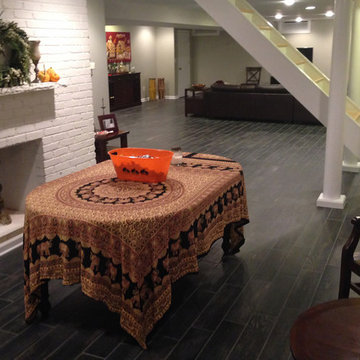
Dark Hardwood Floors and Tiles
Dark floors are increasingly popular, especially among the more lavish homes and properties. Dark colors help to add some coolness and a contemporary look to any room. Dark floors and tiles make a bold statement, but they do require a little more care and maintenance than regular colored floors because they show dirt, stains, and scratches easily. When investing in hardwood flooring, we highly recommend purchasing a hardwood touch-up kit which will make treating small scratches and stains simple.

Cette image montre un petit sous-sol rustique enterré avec un bar de salon, un mur gris, un sol en bois brun, une cheminée standard, un manteau de cheminée en brique et un sol marron.
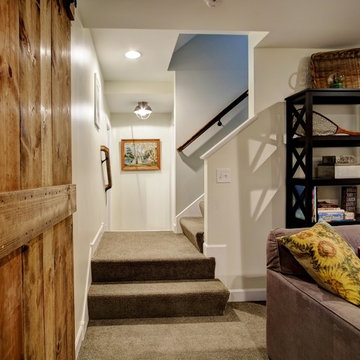
The stairs open to give this basement family room an open feel. The room feature natural wood barn doors, brown carpet and white walls.
Aménagement d'un grand sous-sol campagne enterré avec un mur blanc et moquette.
Aménagement d'un grand sous-sol campagne enterré avec un mur blanc et moquette.
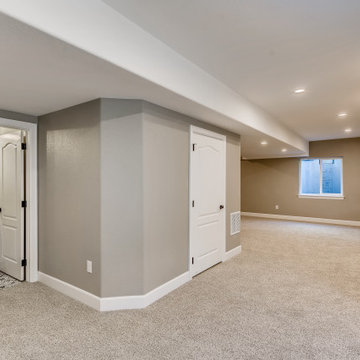
This beautiful basement has gray walls with medium sized white trim. The flooring is nylon carpet in a speckled white coloring. The windows have a white frame with a medium sized, white, wooden window sill. The wet bar has white recessed panels with black metallic handles. In between the two cabinets is a stainless steel drink cooler. The countertop is a white, quartz fitted with an undermounted sink equipped with a stainless steel faucet. Above the wet bar are two white, wooden cabinets with glass recessed panels and black metallic handles. Connecting the two upper cabinets are two wooden, floating shelves with a dark brown stain. The wet bar backsplash is a white and gray ceramic tile laid in a mosaic style that runs up the wall between the cabinets. This beautiful basement bathroom has gray walls with medium, flat white trim. The door is white with a white frame and black metallic handles and hinges. The flooring is a farmhouse styled white and black tile. The vanity set has white cabinets with recessed panels and black metallic handles. The vanity set's counter top is a white quartz with an undermounted sink equipped with a bronze faucet. Above the sink is a square tilting mirror with a bronze frame and a bronze lighting fixture with three light bulbs.
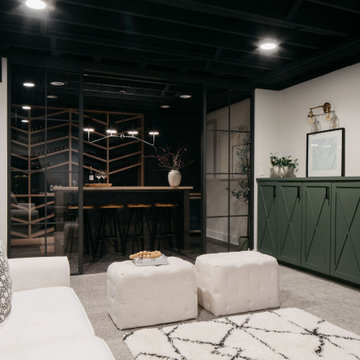
2023 is the “Year of Color,” so get creative when choosing cabinet colors!✨
Choosing cabinet colors is all about expressing your personal style and bringing that vision in your mind to life.
If you want to experiment with color, but aren’t ready to commit to painting your entire house bright blue, adding pops of color to spaces like your mudroom, basement, or office can be a great way to ease into the trend.
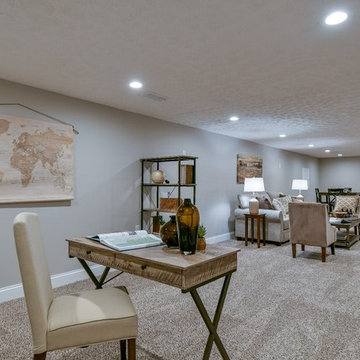
Photo by JPG Media
Idée de décoration pour un grand sous-sol champêtre enterré avec un mur gris, moquette et un sol beige.
Idée de décoration pour un grand sous-sol champêtre enterré avec un mur gris, moquette et un sol beige.
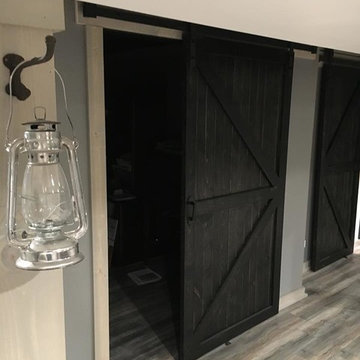
Farm house themed basement with drift wood finished trim, bathroom, and wet bar
Idées déco pour un grand sous-sol campagne enterré avec un mur gris, un sol en vinyl et un sol gris.
Idées déco pour un grand sous-sol campagne enterré avec un mur gris, un sol en vinyl et un sol gris.
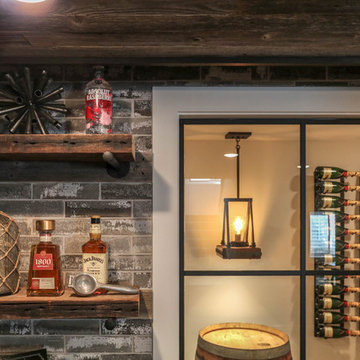
This photo was taken at DJK Custom Homes new Parker IV Eco-Smart model home in Stewart Ridge of Plainfield, Illinois.
Exemple d'un grand sous-sol nature enterré avec un mur blanc, un sol en carrelage de céramique et un sol marron.
Exemple d'un grand sous-sol nature enterré avec un mur blanc, un sol en carrelage de céramique et un sol marron.
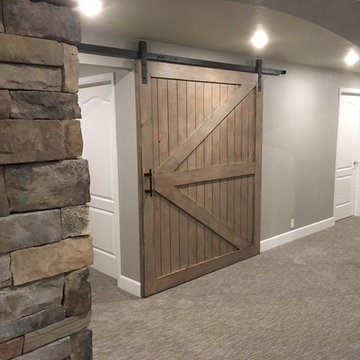
Inspiration pour un sous-sol rustique enterré et de taille moyenne avec un mur gris et moquette.
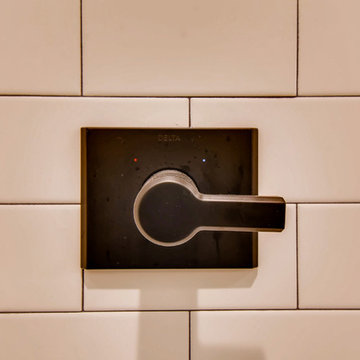
This farmhouse style basement features a craft/homework room, entertainment space with projector & screen, storage shelving and more. Accents include barn door, farmhouse style sconces, wide-plank wood flooring & custom glass with black inlay.
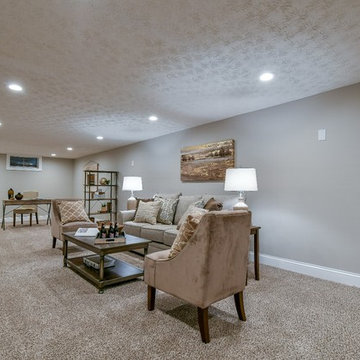
Photo by JPG Media
Idées déco pour un grand sous-sol campagne enterré avec un mur gris, moquette et un sol beige.
Idées déco pour un grand sous-sol campagne enterré avec un mur gris, moquette et un sol beige.
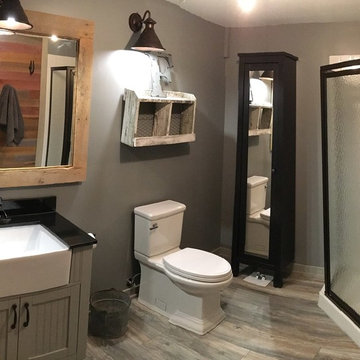
Farm house themed basement with drift wood finished trim, bathroom, and wet bar
Idée de décoration pour un grand sous-sol champêtre enterré avec un mur gris, un sol en vinyl et un sol gris.
Idée de décoration pour un grand sous-sol champêtre enterré avec un mur gris, un sol en vinyl et un sol gris.
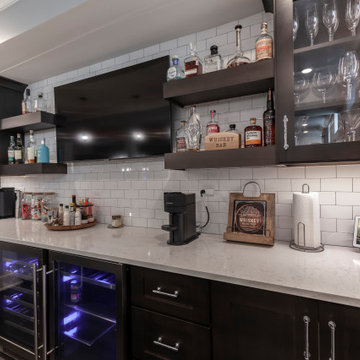
Modern Farmhouse finished basement with bar
Aménagement d'un sous-sol campagne enterré avec un mur gris, un sol en vinyl et un sol marron.
Aménagement d'un sous-sol campagne enterré avec un mur gris, un sol en vinyl et un sol marron.
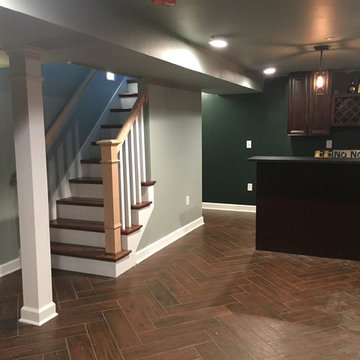
Vintage home in "the village" expanded the living space by finishing off the lower level. Mechanicals and laundry had to be relocated to the remaining unfinished area. New windows replaced the old, Full bathroom was added as well. See additional photos.
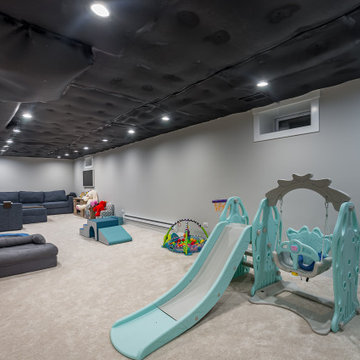
Idées déco pour un grand sous-sol campagne enterré avec un mur gris, moquette, aucune cheminée, un manteau de cheminée en bois, un sol beige, un plafond à caissons, du papier peint et salle de jeu.
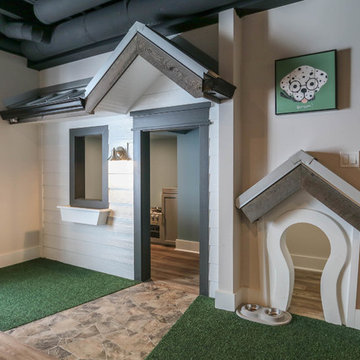
This photo was taken at DJK Custom Homes new Parker IV Eco-Smart model home in Stewart Ridge of Plainfield, Illinois.
Cette photo montre un grand sous-sol nature enterré avec un mur blanc, un sol en carrelage de céramique et un sol marron.
Cette photo montre un grand sous-sol nature enterré avec un mur blanc, un sol en carrelage de céramique et un sol marron.
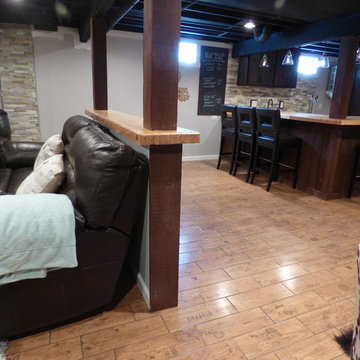
Idées déco pour un sous-sol campagne de taille moyenne et enterré avec un mur gris et un sol en carrelage de céramique.
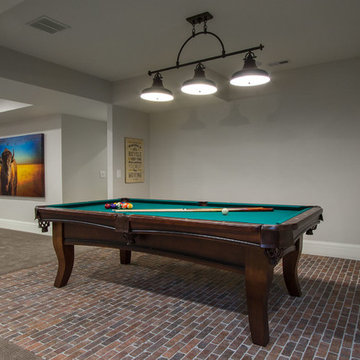
Scot Zimmerman
Réalisation d'un grand sous-sol champêtre enterré avec un mur gris, moquette, aucune cheminée et un sol marron.
Réalisation d'un grand sous-sol champêtre enterré avec un mur gris, moquette, aucune cheminée et un sol marron.
Idées déco de sous-sols campagne enterrés
4