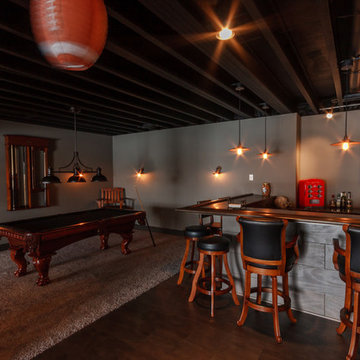Idées déco de sous-sols campagne enterrés
Trier par :
Budget
Trier par:Populaires du jour
121 - 140 sur 246 photos
1 sur 3
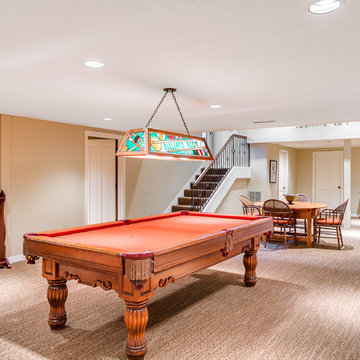
Aménagement d'un grand sous-sol campagne enterré avec un mur beige, moquette et aucune cheminée.
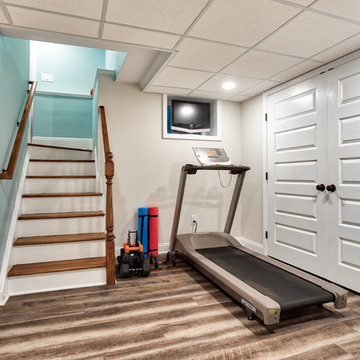
Home gym area with a space for a TV to watch while you workout.
Photos by Chris Veith.
Inspiration pour un grand sous-sol rustique enterré avec un mur beige, sol en stratifié et un sol marron.
Inspiration pour un grand sous-sol rustique enterré avec un mur beige, sol en stratifié et un sol marron.
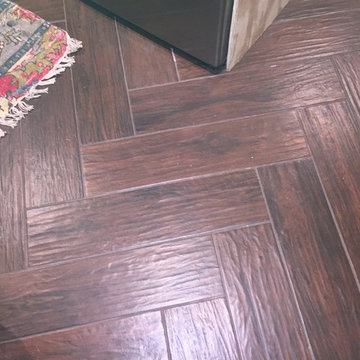
Vintage home in "the village" expanded their living space by finishing off the lower level. Mechanicals and laundry had to be relocated to the remaining unfinished area. New windows replaced the old, Full bathroom was added as well. See additional photos.
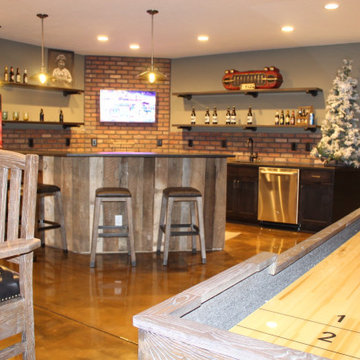
Inspiration pour un sous-sol rustique enterré avec un bar de salon et un mur en parement de brique.
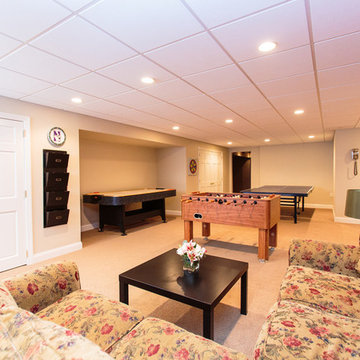
http://www.7gypsytrail.com
Idée de décoration pour un grand sous-sol champêtre enterré avec un mur beige et moquette.
Idée de décoration pour un grand sous-sol champêtre enterré avec un mur beige et moquette.
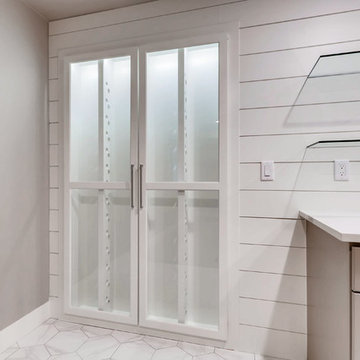
This farmhouse inspired basement features a shiplap accent wall with wet bar, lots of entertainment space a double-wide built-in wine rack and farmhouse style throughout.
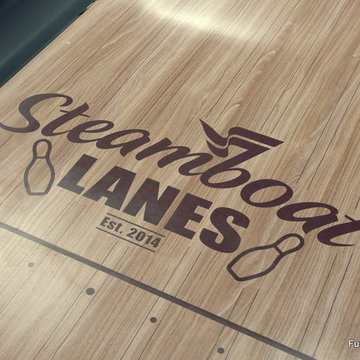
Luxury home builders Sound Beach Partners hired Fusion Bowling to create a custom basement bowling alley for their clients in Greenwich, Connecticut. The homeowners wanted the theme of the room to be based on their favorite skiing destination -- Steamboat, Colorado. The project features Pro Lanes with Illustrious Maple color pattern, "winter wonderland" lighting effects, custom sky blue pins, and Brunswick GS-X pinsetter machines. The masking unit, guest bowling balls, pins, and lanes all feature custom logos.
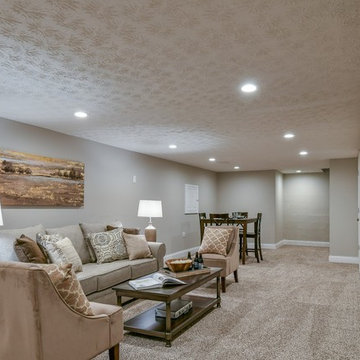
Photo by JPG Media
Idée de décoration pour un grand sous-sol champêtre enterré avec un mur gris, moquette et un sol beige.
Idée de décoration pour un grand sous-sol champêtre enterré avec un mur gris, moquette et un sol beige.
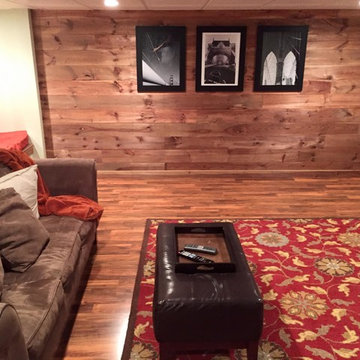
Exemple d'un sous-sol nature enterré et de taille moyenne avec un sol en bois brun.
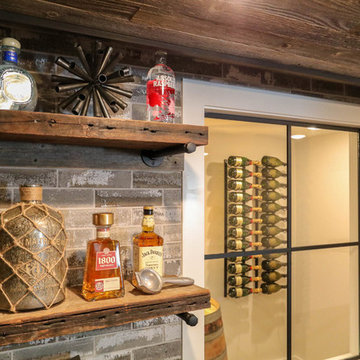
This photo was taken at DJK Custom Homes new Parker IV Eco-Smart model home in Stewart Ridge of Plainfield, Illinois.
Cette photo montre un grand sous-sol nature enterré avec un mur blanc, un sol en carrelage de céramique et un sol marron.
Cette photo montre un grand sous-sol nature enterré avec un mur blanc, un sol en carrelage de céramique et un sol marron.
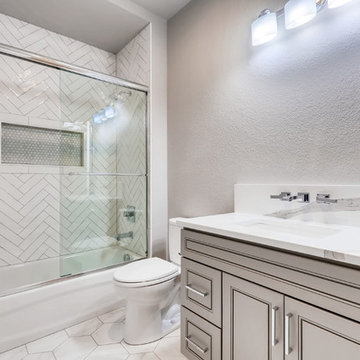
This farmhouse inspired basement features a shiplap accent wall with wet bar, lots of entertainment space a double-wide built-in wine rack and farmhouse style throughout.
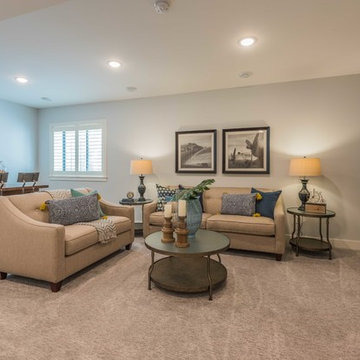
Inspiration pour un sous-sol rustique enterré et de taille moyenne avec un mur gris, moquette, aucune cheminée et un sol gris.
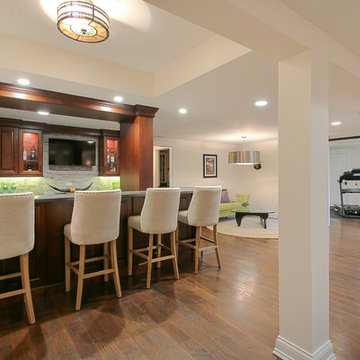
Cette photo montre un sous-sol nature enterré et de taille moyenne avec un mur beige et un sol en bois brun.
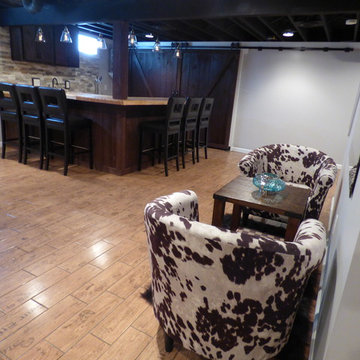
Aménagement d'un sous-sol campagne de taille moyenne et enterré avec un mur gris, un sol en carrelage de céramique et une cheminée standard.
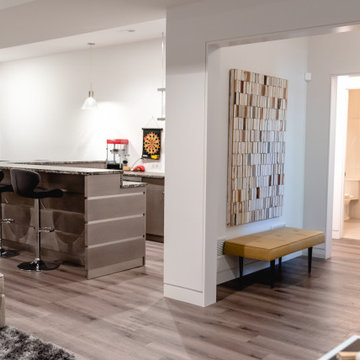
Lower Level Bar, Bath, vinyl plank wood floors, custom trim package, custom cabinetry
Réalisation d'un sous-sol champêtre enterré et de taille moyenne avec un mur blanc et un sol gris.
Réalisation d'un sous-sol champêtre enterré et de taille moyenne avec un mur blanc et un sol gris.
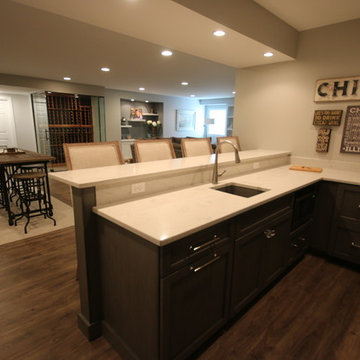
Matthies Builders
Idée de décoration pour un sous-sol champêtre enterré et de taille moyenne avec un mur gris, un sol en vinyl, aucune cheminée et un sol marron.
Idée de décoration pour un sous-sol champêtre enterré et de taille moyenne avec un mur gris, un sol en vinyl, aucune cheminée et un sol marron.
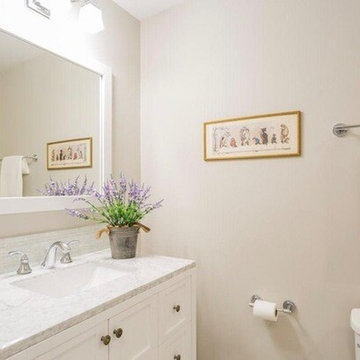
Aménagement d'un grand sous-sol campagne enterré avec un mur beige, parquet clair, une cheminée standard et un manteau de cheminée en brique.
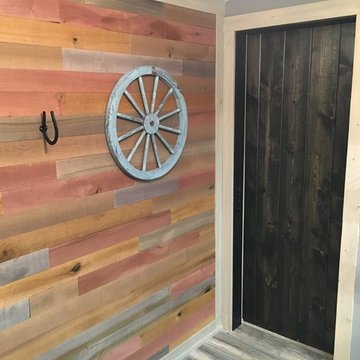
Farm house themed basement with drift wood finished trim, bathroom, and wet bar
Exemple d'un grand sous-sol nature enterré avec un mur gris, un sol en vinyl et un sol gris.
Exemple d'un grand sous-sol nature enterré avec un mur gris, un sol en vinyl et un sol gris.
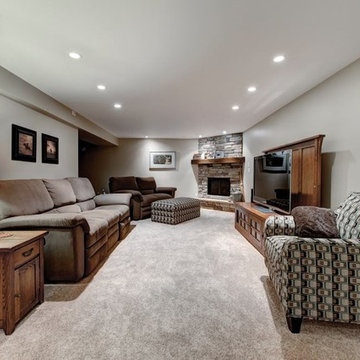
Cette image montre un sous-sol rustique enterré avec un mur beige, moquette, une cheminée standard et un manteau de cheminée en pierre.
Idées déco de sous-sols campagne enterrés
7
