Idées déco de sous-sols campagne enterrés
Trier par :
Budget
Trier par:Populaires du jour
101 - 120 sur 248 photos
1 sur 3
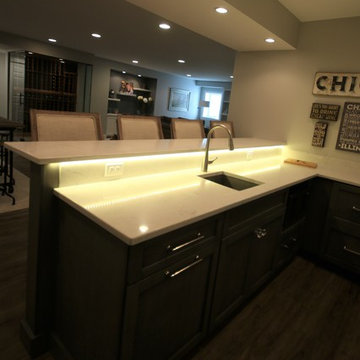
Matthies Builders
Cette photo montre un sous-sol nature enterré et de taille moyenne avec un mur gris, un sol en vinyl, aucune cheminée et un sol marron.
Cette photo montre un sous-sol nature enterré et de taille moyenne avec un mur gris, un sol en vinyl, aucune cheminée et un sol marron.
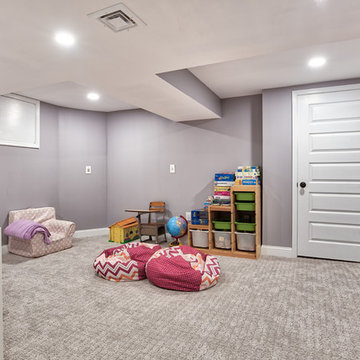
Renovated basement turned playroom for the children of this household.
Photos by Chris Veith.
Cette image montre un sous-sol rustique enterré et de taille moyenne avec un mur violet, moquette et un sol gris.
Cette image montre un sous-sol rustique enterré et de taille moyenne avec un mur violet, moquette et un sol gris.
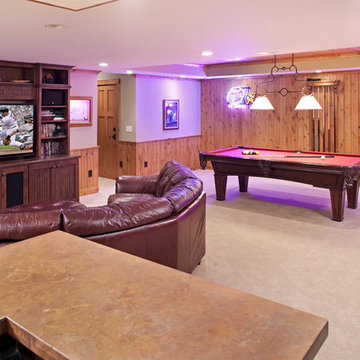
Interior Design: Bruce Kading |
Photography: Landmark Photography
Idée de décoration pour un grand sous-sol champêtre enterré avec moquette.
Idée de décoration pour un grand sous-sol champêtre enterré avec moquette.
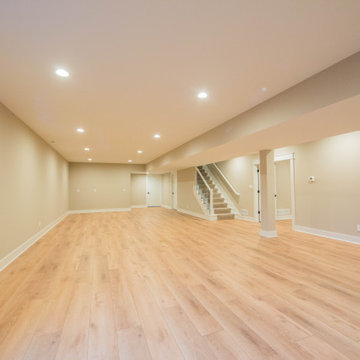
The home boasts an expansive finished basement perfect for a family entertainment area.
Réalisation d'un grand sous-sol champêtre enterré avec un mur beige, un sol en bois brun et un sol marron.
Réalisation d'un grand sous-sol champêtre enterré avec un mur beige, un sol en bois brun et un sol marron.
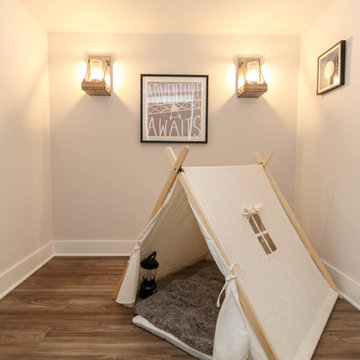
This photo was taken at DJK Custom Homes new Parker IV Eco-Smart model home in Stewart Ridge of Plainfield, Illinois.
Exemple d'un grand sous-sol nature enterré avec un mur blanc, sol en stratifié, une cheminée d'angle, un manteau de cheminée en brique et un sol gris.
Exemple d'un grand sous-sol nature enterré avec un mur blanc, sol en stratifié, une cheminée d'angle, un manteau de cheminée en brique et un sol gris.
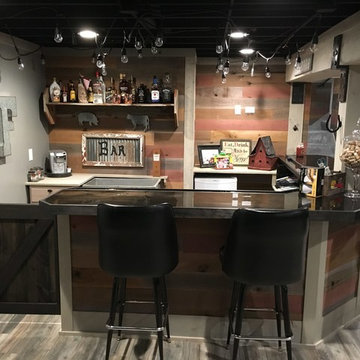
Farm house themed basement with drift wood finished trim, bathroom, and wet bar
Idées déco pour un grand sous-sol campagne enterré avec un mur gris, un sol en vinyl et un sol gris.
Idées déco pour un grand sous-sol campagne enterré avec un mur gris, un sol en vinyl et un sol gris.
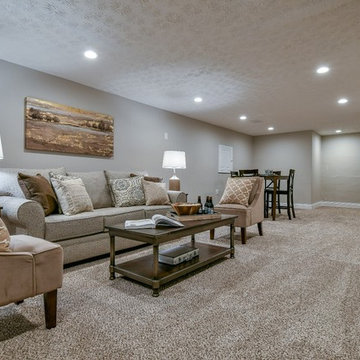
Photo by JPG Media
Réalisation d'un grand sous-sol champêtre enterré avec un mur gris, moquette et un sol beige.
Réalisation d'un grand sous-sol champêtre enterré avec un mur gris, moquette et un sol beige.
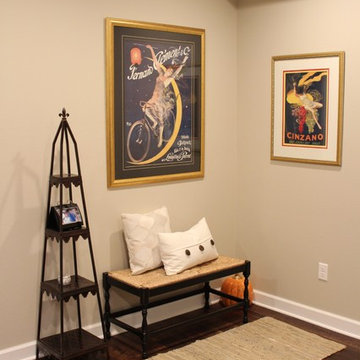
Sarah Timmer
Aménagement d'un grand sous-sol campagne enterré avec un mur beige, un sol en vinyl, cheminée suspendue, un manteau de cheminée en carrelage et un sol marron.
Aménagement d'un grand sous-sol campagne enterré avec un mur beige, un sol en vinyl, cheminée suspendue, un manteau de cheminée en carrelage et un sol marron.
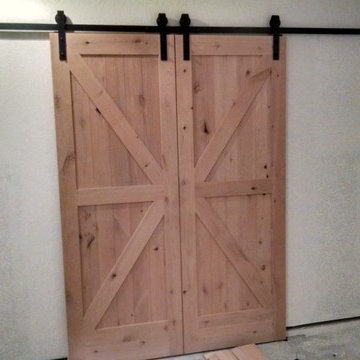
Barn doors add a custom feel to any space.
Réalisation d'un grand sous-sol champêtre enterré avec un mur blanc.
Réalisation d'un grand sous-sol champêtre enterré avec un mur blanc.
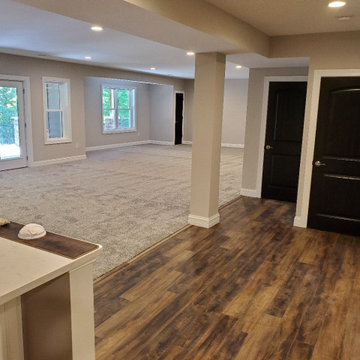
Aménagement d'un sous-sol campagne enterré et de taille moyenne avec un mur beige, parquet foncé et un sol marron.
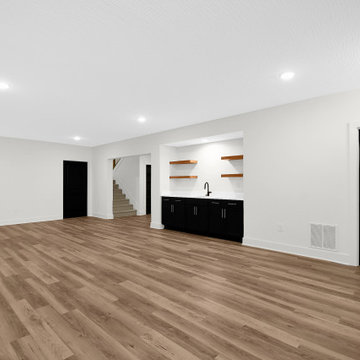
Finisher Lower Level Rec Room with small serving bar, with floating shelves
Réalisation d'un sous-sol champêtre enterré avec un sol en vinyl.
Réalisation d'un sous-sol champêtre enterré avec un sol en vinyl.
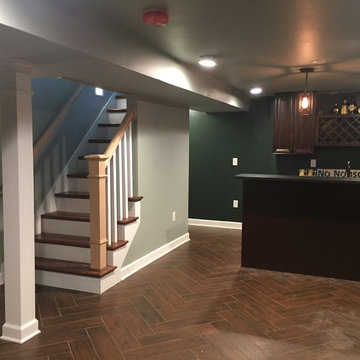
Vintage home in "the village" expanded the living space by finishing off the lower level. Mechanicals and laundry had to be relocated to the remaining unfinished area. New windows replaced the old, Full bathroom was added as well. See additional photos.
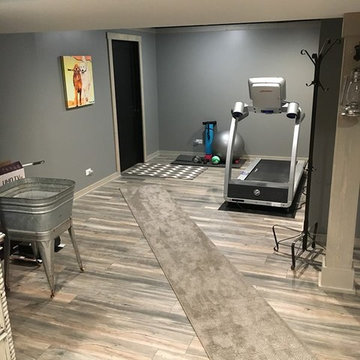
Farm house themed basement with drift wood finished trim, bathroom, and wet bar
Cette photo montre un grand sous-sol nature enterré avec un mur gris, un sol en vinyl et un sol gris.
Cette photo montre un grand sous-sol nature enterré avec un mur gris, un sol en vinyl et un sol gris.
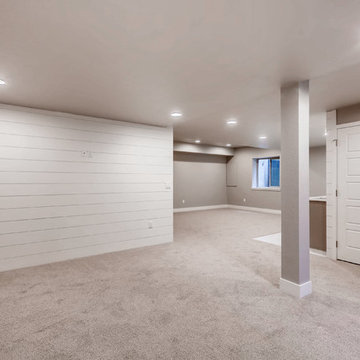
This farmhouse inspired basement features a shiplap accent wall with wet bar, lots of entertainment space a double-wide built-in wine rack and farmhouse style throughout.
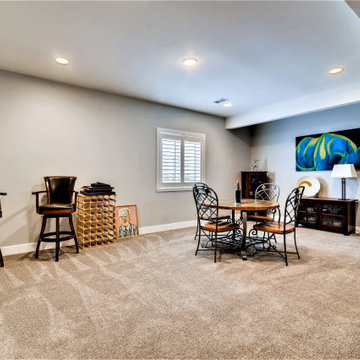
Idées déco pour un grand sous-sol campagne enterré avec un mur gris, moquette et un sol beige.
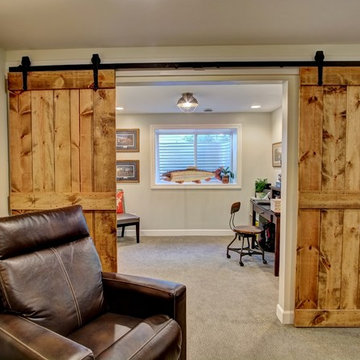
The stairs open to give this basement family room an open feel. The room feature natural wood barn doors, brown carpet and white walls.
Réalisation d'un grand sous-sol champêtre enterré avec un mur blanc et moquette.
Réalisation d'un grand sous-sol champêtre enterré avec un mur blanc et moquette.
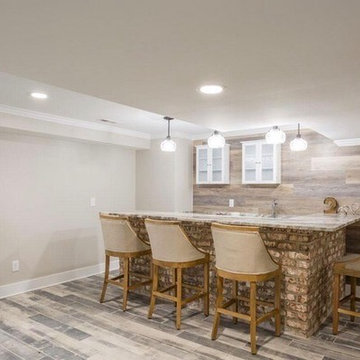
Idée de décoration pour un grand sous-sol champêtre enterré avec un mur beige, parquet clair, une cheminée standard et un manteau de cheminée en brique.
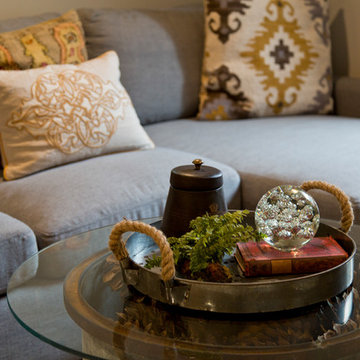
Nichole Kennelly Photography
Exemple d'un grand sous-sol nature enterré avec un mur gris, parquet clair et un sol gris.
Exemple d'un grand sous-sol nature enterré avec un mur gris, parquet clair et un sol gris.
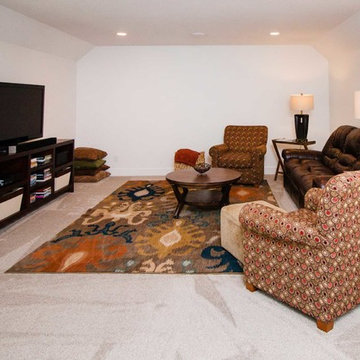
Cette image montre un sous-sol rustique enterré et de taille moyenne avec un mur blanc, moquette, aucune cheminée et un sol blanc.
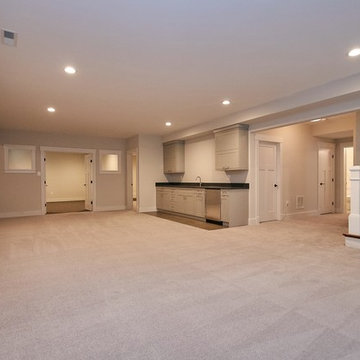
The basement family room is carpeted and has a built-in wet bar area.
Inspiration pour un grand sous-sol rustique enterré avec un mur gris, moquette, aucune cheminée et un sol gris.
Inspiration pour un grand sous-sol rustique enterré avec un mur gris, moquette, aucune cheminée et un sol gris.
Idées déco de sous-sols campagne enterrés
6