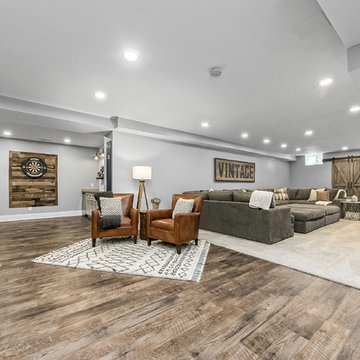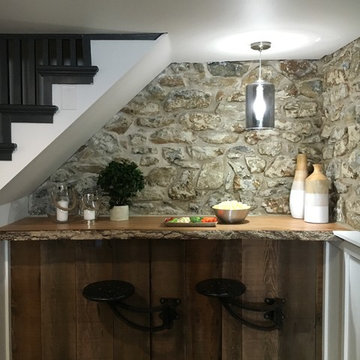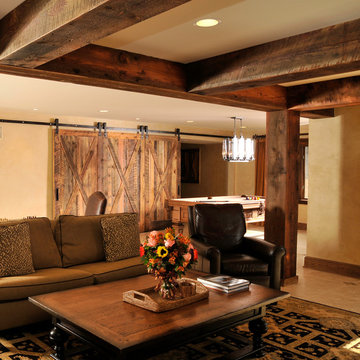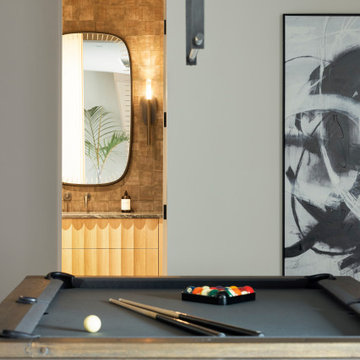Idées déco de sous-sols campagne
Trier par :
Budget
Trier par:Populaires du jour
21 - 40 sur 3 572 photos
1 sur 2
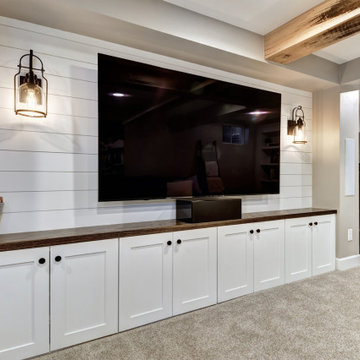
Modern farmhouse basement with wood beams, shiplap, luxury vinyl plank flooring, carpet and herringbone tile.
Réalisation d'un sous-sol champêtre.
Réalisation d'un sous-sol champêtre.

Réalisation d'un sous-sol champêtre semi-enterré et de taille moyenne avec un mur beige, un sol en vinyl, une cheminée standard, un manteau de cheminée en brique et un sol blanc.
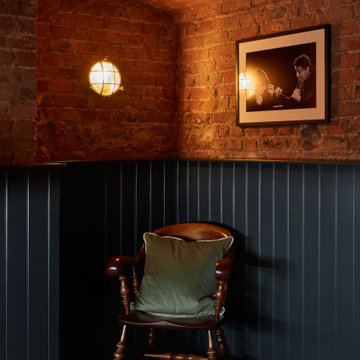
When we were asked by our clients to help fully overhaul this grade II listed property. We knew we needed to consider the spaces for modern day living and make it as open and light and airy as possible. There were a few specifics from our client, but on the whole we were left to the design the main brief being modern country with colour and pattern. There were some challenges along the way as the house is octagonal in shape and some rooms, especially the principal ensuite were quite a challenge.
Trouvez le bon professionnel près de chez vous

Idées déco pour un sous-sol campagne enterré avec un mur blanc, moquette, une cheminée standard, un manteau de cheminée en brique, un sol multicolore et du lambris de bois.

Inspired by the majesty of the Northern Lights and this family's everlasting love for Disney, this home plays host to enlighteningly open vistas and playful activity. Like its namesake, the beloved Sleeping Beauty, this home embodies family, fantasy and adventure in their truest form. Visions are seldom what they seem, but this home did begin 'Once Upon a Dream'. Welcome, to The Aurora.

Cette image montre un petit sous-sol rustique enterré avec un bar de salon, un mur gris, un sol en bois brun, une cheminée standard, un manteau de cheminée en brique et un sol marron.

Modern Farmhouse Basement finish with rustic exposed beams, a large TV feature wall, and bench depth hearth for extra seating.
Réalisation d'un grand sous-sol champêtre avec un mur gris, moquette, une cheminée double-face, un manteau de cheminée en pierre et un sol gris.
Réalisation d'un grand sous-sol champêtre avec un mur gris, moquette, une cheminée double-face, un manteau de cheminée en pierre et un sol gris.
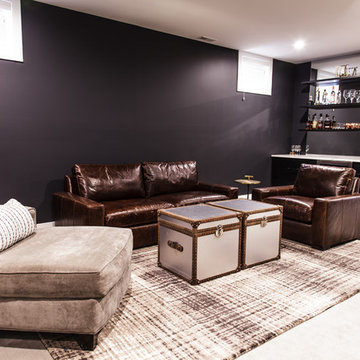
Idées déco pour un sous-sol campagne enterré et de taille moyenne avec un mur noir, moquette, aucune cheminée et un sol beige.
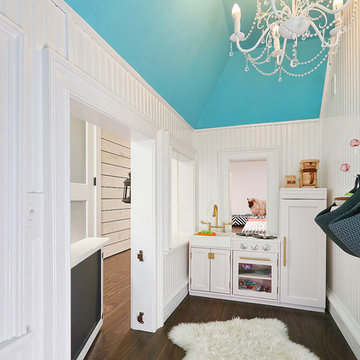
Ronnie Bruce Photography
Bellweather Construction, LLC is a trained and certified remodeling and home improvement general contractor that specializes in period-appropriate renovations and energy efficiency improvements. Bellweather's managing partner, William Giesey, has over 20 years of experience providing construction management and design services for high-quality home renovations in Philadelphia and its Main Line suburbs. Will is a BPI-certified building analyst, NARI-certified kitchen and bath remodeler, and active member of his local NARI chapter. He is the acting chairman of a local historical commission and has participated in award-winning restoration and historic preservation projects. His work has been showcased on home tours and featured in magazines.

Dana Steinecker Photography, www.danasteineckerphotography.com
Cette image montre un sous-sol rustique semi-enterré et de taille moyenne avec un mur beige, un sol en carrelage de porcelaine et aucune cheminée.
Cette image montre un sous-sol rustique semi-enterré et de taille moyenne avec un mur beige, un sol en carrelage de porcelaine et aucune cheminée.

Andrew Bramasco
Inspiration pour un grand sous-sol rustique enterré avec un mur beige, aucune cheminée, un sol gris et parquet foncé.
Inspiration pour un grand sous-sol rustique enterré avec un mur beige, aucune cheminée, un sol gris et parquet foncé.

Exemple d'un grand sous-sol nature donnant sur l'extérieur avec un sol en carrelage de céramique, un sol gris, un mur beige, une cheminée standard et un manteau de cheminée en pierre.

Exemple d'un grand sous-sol nature semi-enterré avec un mur gris, moquette, aucune cheminée et un sol beige.

Inspiration pour un grand sous-sol rustique semi-enterré avec un mur blanc, sol en béton ciré et une cheminée standard.

Inspiration pour un sous-sol rustique donnant sur l'extérieur et de taille moyenne avec un mur blanc, aucune cheminée, parquet clair et un sol beige.
Idées déco de sous-sols campagne

Griffey Remodeling, Columbus, Ohio, 2021 Regional CotY Award Winner, Basement $100,000 to $250,000
Idées déco pour un grand sous-sol campagne semi-enterré avec un bar de salon, un sol en vinyl, une cheminée standard, un manteau de cheminée en pierre, un plafond en lambris de bois et un mur en parement de brique.
Idées déco pour un grand sous-sol campagne semi-enterré avec un bar de salon, un sol en vinyl, une cheminée standard, un manteau de cheminée en pierre, un plafond en lambris de bois et un mur en parement de brique.
2
