Idées déco de sous-sols classiques avec un sol en carrelage de céramique
Trier par :
Budget
Trier par:Populaires du jour
141 - 160 sur 625 photos
1 sur 3
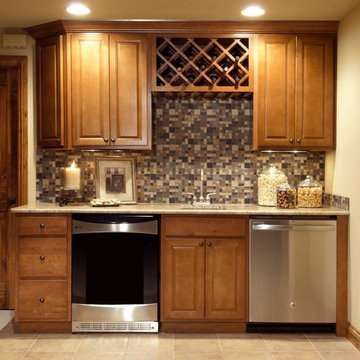
Basement wet bar with knotty alder cabinets and wine rack, leathered granite countertops, backsplash mixed with glass and slate tiles, bar sink with brushed nickel faucet, beverage center, dishwasher, and tile flooring.
Paul Kohlman Photography
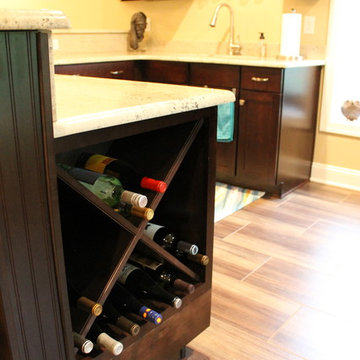
Idées déco pour un grand sous-sol classique donnant sur l'extérieur avec un mur beige, un sol en carrelage de céramique et aucune cheminée.
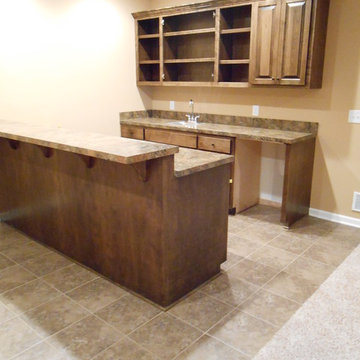
Basement Bar
Cette image montre un sous-sol traditionnel avec un mur beige et un sol en carrelage de céramique.
Cette image montre un sous-sol traditionnel avec un mur beige et un sol en carrelage de céramique.
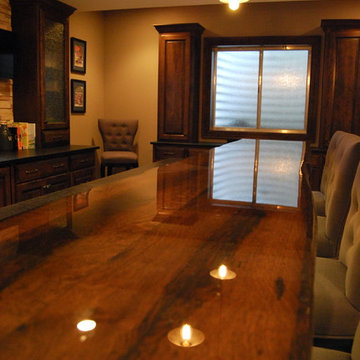
Cette photo montre un sous-sol chic semi-enterré et de taille moyenne avec un mur beige, un sol en carrelage de céramique et aucune cheminée.
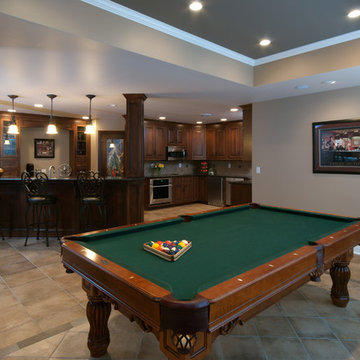
After photo of basement designed by J.S. Brown & Co.
Photos by Eric Shinn Photography
Idée de décoration pour un sous-sol tradition avec un mur beige et un sol en carrelage de céramique.
Idée de décoration pour un sous-sol tradition avec un mur beige et un sol en carrelage de céramique.
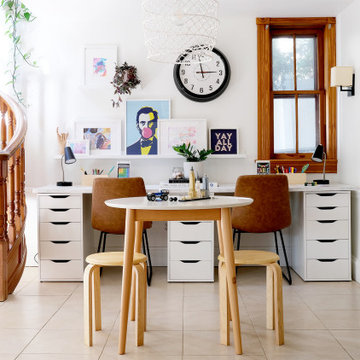
Réalisation d'un sous-sol tradition avec un mur blanc et un sol en carrelage de céramique.
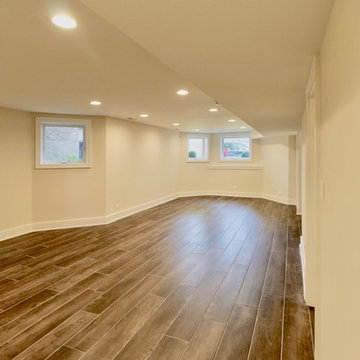
Complete gut renovation and redesign of basement.
Architecture and photography by Omar Gutiérrez, Architect
Aménagement d'un sous-sol classique de taille moyenne avec un mur beige, un sol en carrelage de céramique et un sol marron.
Aménagement d'un sous-sol classique de taille moyenne avec un mur beige, un sol en carrelage de céramique et un sol marron.
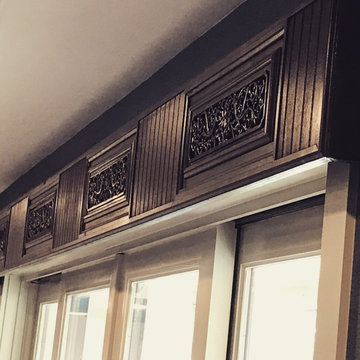
I designed this custom made valance built by Lakeside Woodworks, to echo the fine woodcarving found in Kona Panels revered in Hawaiian architecture and artwork. Opposite this valance is a Bar that was taken out of an old distillery and then modernized and accented with custom carved totems from Hawaii. This piece complements the bar opposite both in color and style. I found the carved panels at a local consignment shop and had them built into this valance.
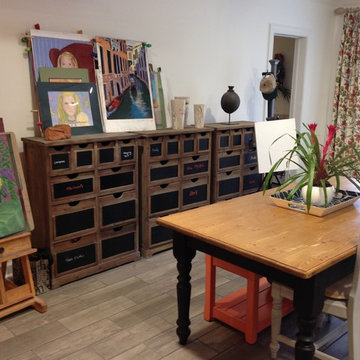
Three rustic chests are used for storage of art supplies. The blackboard fronts on the drawers allow for easy labeling of what is stored in each drawer.
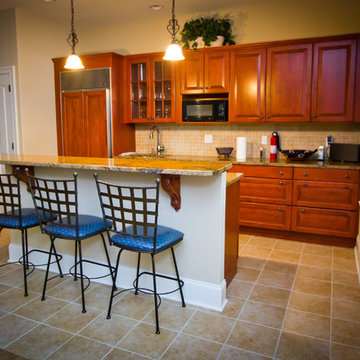
Cette photo montre un sous-sol chic enterré avec un mur beige et un sol en carrelage de céramique.
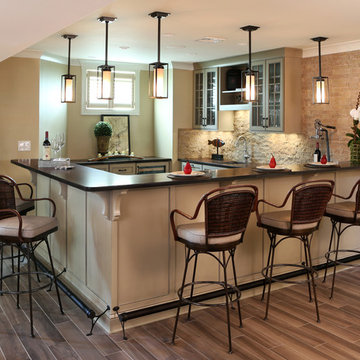
A spacious bar-kitchen is a gathering point. The rough stone backsplash and Caesarstone quartz countertops, molding detail and iron footrail are beautiful finishing details.
Deborah Leamann Interiors
Tom Grimes Photography
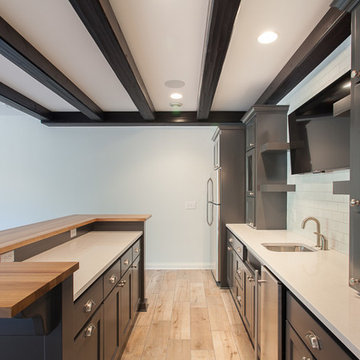
photos by: Worldesigns
Cette photo montre un grand sous-sol chic semi-enterré avec un mur gris et un sol en carrelage de céramique.
Cette photo montre un grand sous-sol chic semi-enterré avec un mur gris et un sol en carrelage de céramique.
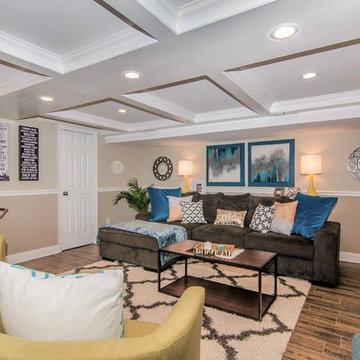
These clients had recently renovated the basement but had no idea how to make it look 'done.' They came to us for the finishing touches and a basic color palette. We took it over the finish line, applying the finishing touches and gave them a space they can be proud of and enjoy for years to come!
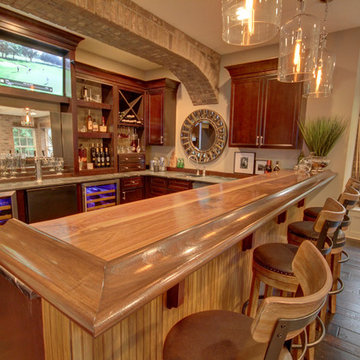
This basement incorporates the dream home bar, pool table hall, perfect football watching space and a dreamy wine cellar and tasting space in just one open-concept room. Design by Jennifer Croston.
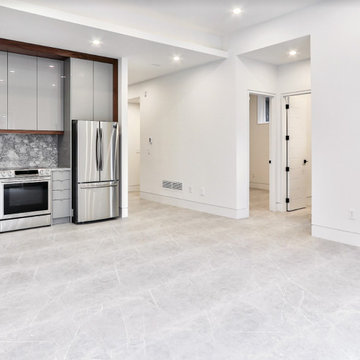
Basement View
Réalisation d'un grand sous-sol tradition donnant sur l'extérieur avec un bar de salon, un mur blanc, un sol en carrelage de céramique, une cheminée d'angle, un manteau de cheminée en carrelage, un sol gris, un plafond décaissé et du papier peint.
Réalisation d'un grand sous-sol tradition donnant sur l'extérieur avec un bar de salon, un mur blanc, un sol en carrelage de céramique, une cheminée d'angle, un manteau de cheminée en carrelage, un sol gris, un plafond décaissé et du papier peint.
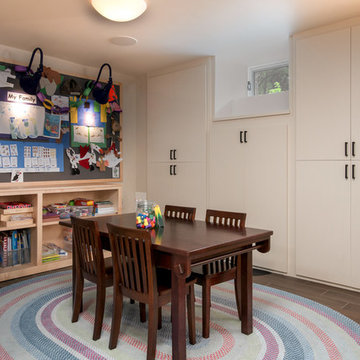
New kids playroom built around utilities, plumbing and gas
Cette image montre un sous-sol traditionnel enterré et de taille moyenne avec un mur beige et un sol en carrelage de céramique.
Cette image montre un sous-sol traditionnel enterré et de taille moyenne avec un mur beige et un sol en carrelage de céramique.
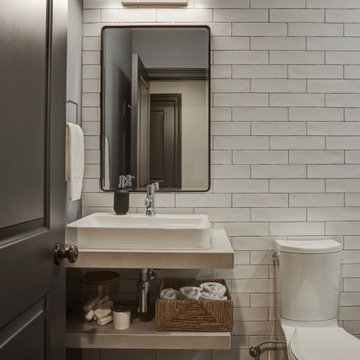
A warm and inviting basement offers a convenient restroom during movie night or for holiday guests.
Cette photo montre un sous-sol chic enterré avec un mur blanc, un sol en carrelage de céramique et un sol gris.
Cette photo montre un sous-sol chic enterré avec un mur blanc, un sol en carrelage de céramique et un sol gris.
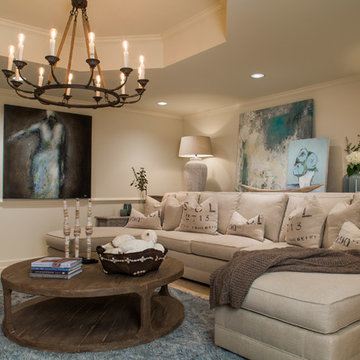
Jeff Herr
Cette image montre un sous-sol traditionnel donnant sur l'extérieur et de taille moyenne avec un mur beige et un sol en carrelage de céramique.
Cette image montre un sous-sol traditionnel donnant sur l'extérieur et de taille moyenne avec un mur beige et un sol en carrelage de céramique.
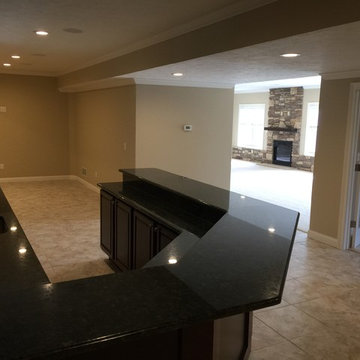
Idée de décoration pour un sous-sol tradition de taille moyenne avec un mur marron, un sol en carrelage de céramique, une cheminée standard et un manteau de cheminée en pierre.
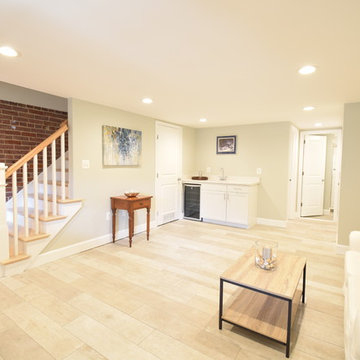
Open basement living area with large 36x12 floor tiles in a neutral color. Wet bar featuring wine and beer cooler and bar sink with built in cabinets. Light filled space perfect for entertaining guests or watching the game.
Idées déco de sous-sols classiques avec un sol en carrelage de céramique
8