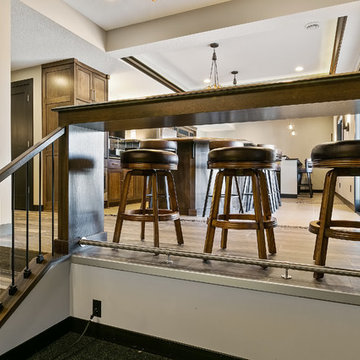Idées déco de sous-sols classiques avec un sol en carrelage de céramique
Trier par :
Budget
Trier par:Populaires du jour
81 - 100 sur 623 photos
1 sur 3
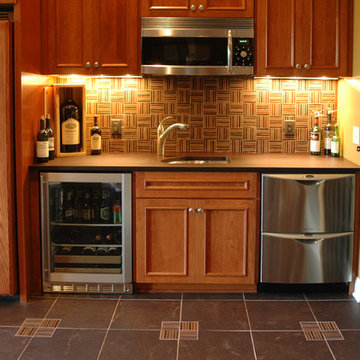
Unused space below the stairway was turned into a secure wine storage room, and another cherry wood cabinet holds 300 bottles of wine in a humidity and temperature controlled refrigeration unit.
The basement remodeling project also includes an entertainment center and cozy fireplace. The basement-turned-entertainment room is controlled with a two-zone heating system to moderate both temperature and humidity.
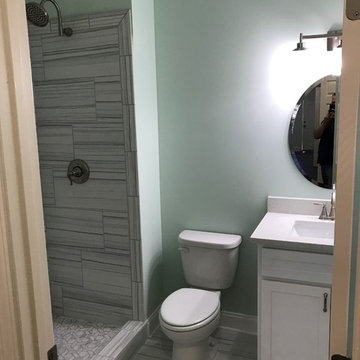
Full bathroom in the basement
Inspiration pour un petit sous-sol traditionnel avec un mur vert, un sol en carrelage de céramique et un sol gris.
Inspiration pour un petit sous-sol traditionnel avec un mur vert, un sol en carrelage de céramique et un sol gris.
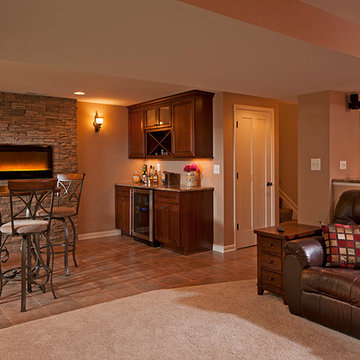
Photography by Mark Wieland
Idée de décoration pour un sous-sol tradition de taille moyenne avec un mur beige, un sol en carrelage de céramique, une cheminée standard et un manteau de cheminée en pierre.
Idée de décoration pour un sous-sol tradition de taille moyenne avec un mur beige, un sol en carrelage de céramique, une cheminée standard et un manteau de cheminée en pierre.
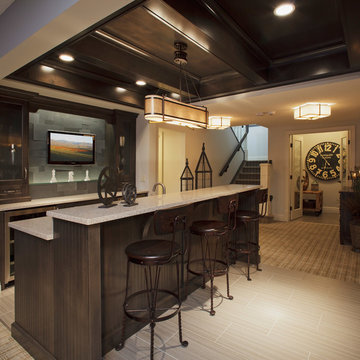
Idée de décoration pour un sous-sol tradition avec un sol en carrelage de céramique.
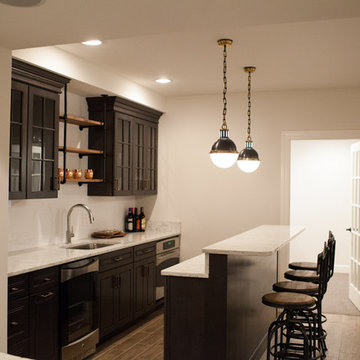
Susan Plocher Photography
Aménagement d'un grand sous-sol classique enterré avec un mur gris et un sol en carrelage de céramique.
Aménagement d'un grand sous-sol classique enterré avec un mur gris et un sol en carrelage de céramique.

Full basement finish, custom theater, cabinets, wine cellar
Aménagement d'un sous-sol classique donnant sur l'extérieur et de taille moyenne avec un mur gris, un sol en carrelage de céramique, une cheminée standard, un manteau de cheminée en brique et un sol marron.
Aménagement d'un sous-sol classique donnant sur l'extérieur et de taille moyenne avec un mur gris, un sol en carrelage de céramique, une cheminée standard, un manteau de cheminée en brique et un sol marron.
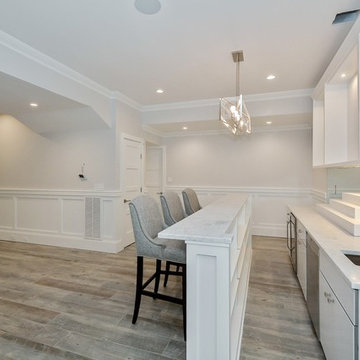
Simple luxurious open concept living spaces and Clean Contemporary Coastal Design Styles for your apartment, home, vacation home or office. We showcase a lot of nature as our Coastal Design accents with ocean blue, white and beige sand color palettes.
FOLLOW US ON HOUZZ to see all our future completed projects and Before and After photos.
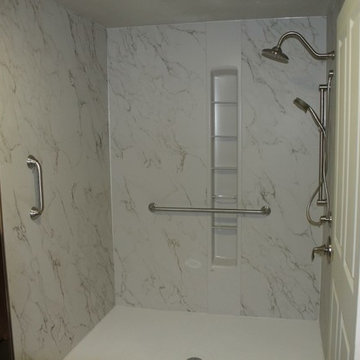
Inspiration pour un très grand sous-sol traditionnel donnant sur l'extérieur avec un mur vert, un sol en carrelage de céramique, aucune cheminée et un manteau de cheminée en pierre.
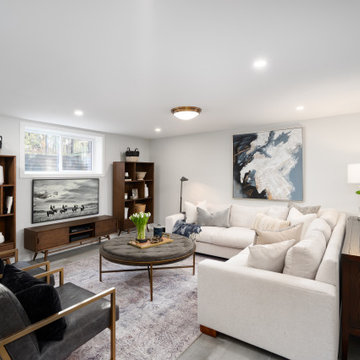
Mid-century modern media unit and storage shelves with a cozy sectional and elegant round ottoman.
Réalisation d'un sous-sol tradition semi-enterré et de taille moyenne avec un mur blanc, un sol en carrelage de céramique et un sol gris.
Réalisation d'un sous-sol tradition semi-enterré et de taille moyenne avec un mur blanc, un sol en carrelage de céramique et un sol gris.
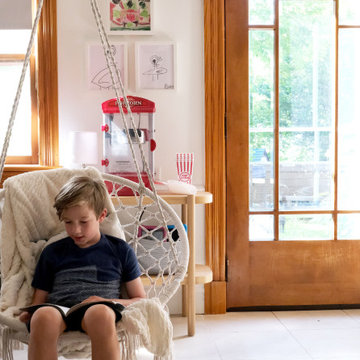
Cette image montre un sous-sol traditionnel avec un mur blanc et un sol en carrelage de céramique.
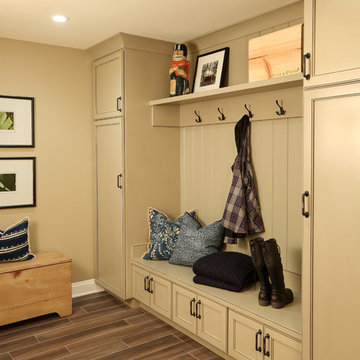
Spacious with lots of storage, this mudroom with the elegant inset cabinetry and bead board coatrack accommodates everything for a large crowd.
Deborah Leamann Interiors
Tom Grimes Photography
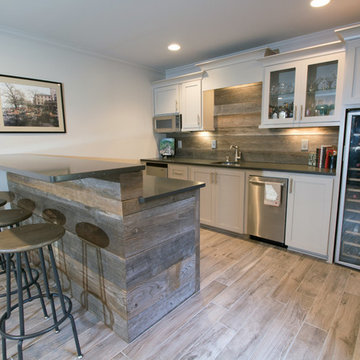
New bar area with custom-built bar and back wall constructed with reclaimed wood. Other additions include wood grain tile floors, granite countertops, new shaker style doors and drawers, new dishwasher and wine refrigerate. The walls painted a neutral white.
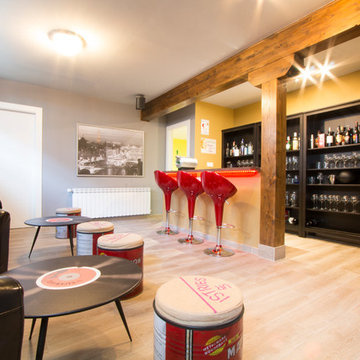
Sótano bar con proyector y zona de conciertos
Idées déco pour un sous-sol classique enterré et de taille moyenne avec un mur gris, un sol en carrelage de céramique et aucune cheminée.
Idées déco pour un sous-sol classique enterré et de taille moyenne avec un mur gris, un sol en carrelage de céramique et aucune cheminée.
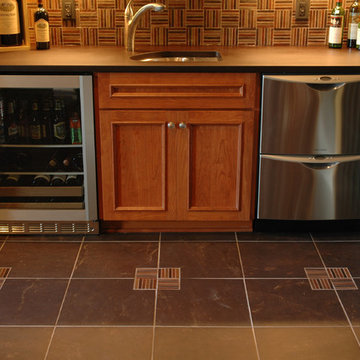
Wine is one of the few things that can improve with age. But it can also rapidly deteriorate if kept in inadequate conditions. The three factors that have the most direct impact on a wine's condition are light, humidity and temperature. Another consideration is security for expensive wines that often appreciate in value.
This basement remodeling project began with these considerations. Even more important was the requirement for the remodeled basement to become an inviting place for entertaining family and friends.
A wet bar/entertainment area was built using Cherry cabinets and stainless steel appliances. Counter tops were made with a special composite material designed for bar glassware - softer to the touch than granite.
Photos by on-demand productions
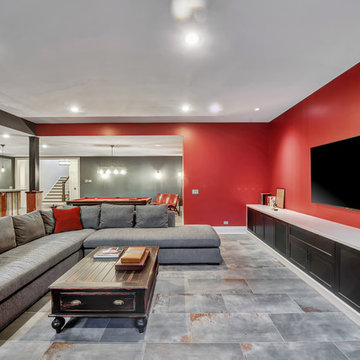
Rustic basement with red accent decor
Inspiration pour un grand sous-sol traditionnel semi-enterré avec un mur rouge, un sol en carrelage de céramique, une cheminée standard, un manteau de cheminée en pierre et un sol gris.
Inspiration pour un grand sous-sol traditionnel semi-enterré avec un mur rouge, un sol en carrelage de céramique, une cheminée standard, un manteau de cheminée en pierre et un sol gris.
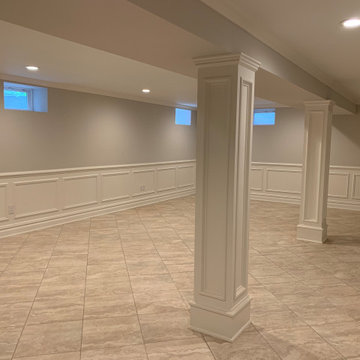
Idée de décoration pour un grand sous-sol tradition avec un mur gris, un sol en carrelage de céramique et un sol beige.
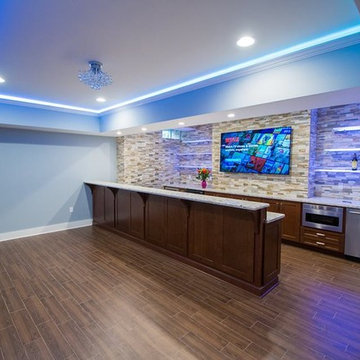
the jaw-dropping bathroom in the remodeled basement
Cette image montre un grand sous-sol traditionnel enterré avec un mur beige, un sol en carrelage de céramique et aucune cheminée.
Cette image montre un grand sous-sol traditionnel enterré avec un mur beige, un sol en carrelage de céramique et aucune cheminée.
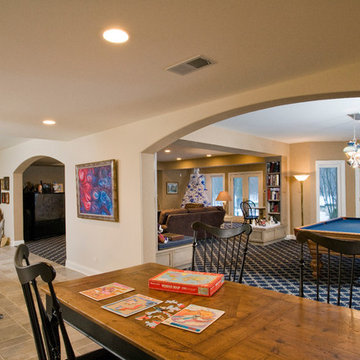
Photography by Linda Oyama Bryan. http://pickellbuilders.com. Walk Out Basement with Family Room, Kitchenette and Pool Table Room.
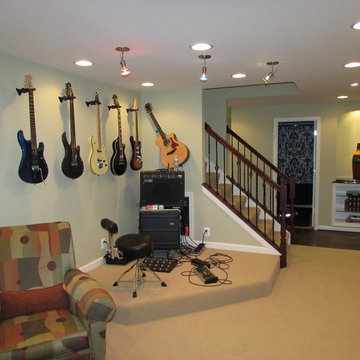
Talon Construction basement remodel
Cette image montre un grand sous-sol traditionnel donnant sur l'extérieur avec un mur vert et un sol en carrelage de céramique.
Cette image montre un grand sous-sol traditionnel donnant sur l'extérieur avec un mur vert et un sol en carrelage de céramique.
Idées déco de sous-sols classiques avec un sol en carrelage de céramique
5
