Idées déco de sous-sols classiques avec un sol en carrelage de céramique
Trier par :
Budget
Trier par:Populaires du jour
21 - 40 sur 625 photos
1 sur 3
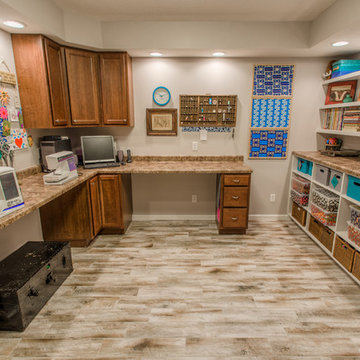
These homeowners needed additional space for their growing family. They like to entertain and wanted to reclaim their basement. Riverside Construction remodeled their unfinished basement to include an arts and crafts studio, a kitchenette for drinks and popcorn and a new half bath. Special features included LED lights behind the crown moulding in the tray ceiling as well as a movie projector and screen with a custom audio system.
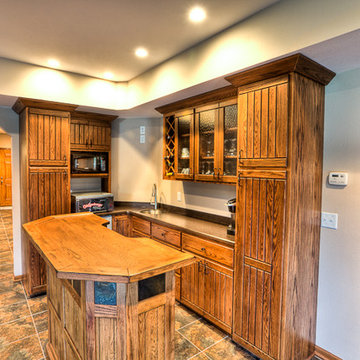
http://www.FreyConstruction.com
Exemple d'un grand sous-sol chic avec un mur beige et un sol en carrelage de céramique.
Exemple d'un grand sous-sol chic avec un mur beige et un sol en carrelage de céramique.
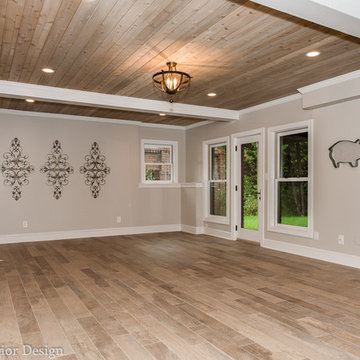
Cal Mitchner
Cette photo montre un très grand sous-sol chic avec un mur gris et un sol en carrelage de céramique.
Cette photo montre un très grand sous-sol chic avec un mur gris et un sol en carrelage de céramique.
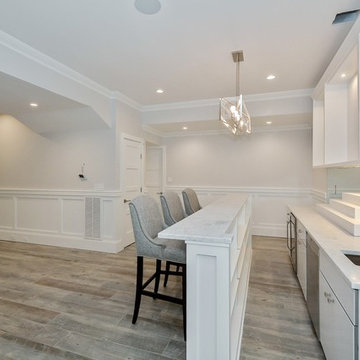
Simple luxurious open concept living spaces and Clean Contemporary Coastal Design Styles for your apartment, home, vacation home or office. We showcase a lot of nature as our Coastal Design accents with ocean blue, white and beige sand color palettes.
FOLLOW US ON HOUZZ to see all our future completed projects and Before and After photos.
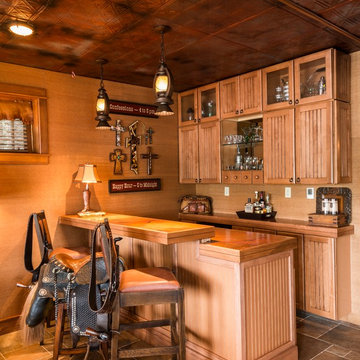
Interior designer Scott Dean's home on Sun Valley Lake
Réalisation d'un sous-sol tradition donnant sur l'extérieur et de taille moyenne avec un sol en carrelage de céramique, un mur orange et une cheminée standard.
Réalisation d'un sous-sol tradition donnant sur l'extérieur et de taille moyenne avec un sol en carrelage de céramique, un mur orange et une cheminée standard.
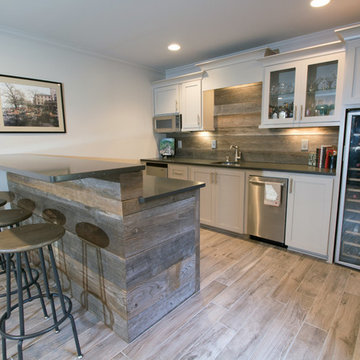
New bar area with custom-built bar and back wall constructed with reclaimed wood. Other additions include wood grain tile floors, granite countertops, new shaker style doors and drawers, new dishwasher and wine refrigerate. The walls painted a neutral white.
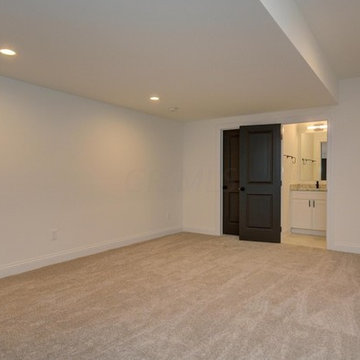
Exemple d'un sous-sol chic de taille moyenne avec un mur blanc, un sol en carrelage de céramique et un sol beige.
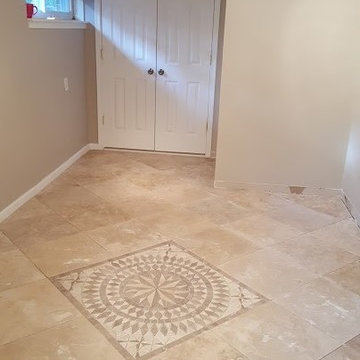
Idée de décoration pour un sous-sol tradition de taille moyenne avec un mur marron, un sol en carrelage de céramique et aucune cheminée.

Cozy basement area for movies, reading, games, and entertaining with lots of room for storage.
Cette photo montre un sous-sol chic semi-enterré et de taille moyenne avec salle de cinéma, un mur blanc, un sol en carrelage de céramique et un sol gris.
Cette photo montre un sous-sol chic semi-enterré et de taille moyenne avec salle de cinéma, un mur blanc, un sol en carrelage de céramique et un sol gris.
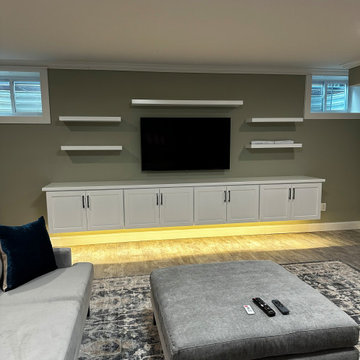
This basement TV entertainment area was set up with floating shelves and suspended cabinets. The homeowners wanted additional storage in their basement as well as shelves to display books and photos. Undercabinet lighting was added to use while movie watching.
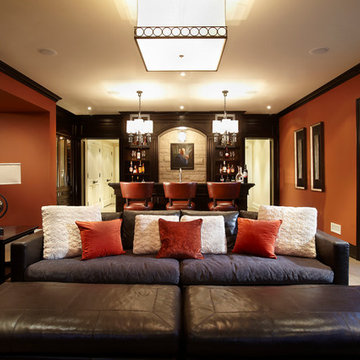
A traditional basement seating area open to a home bar area.
Idées déco pour un grand sous-sol classique donnant sur l'extérieur avec un mur orange et un sol en carrelage de céramique.
Idées déco pour un grand sous-sol classique donnant sur l'extérieur avec un mur orange et un sol en carrelage de céramique.
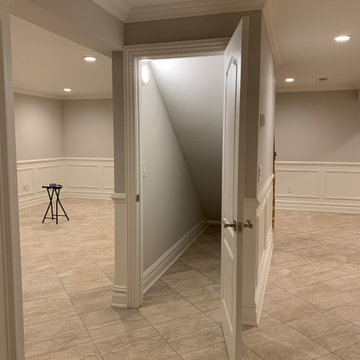
Cette image montre un grand sous-sol traditionnel avec un mur gris, un sol en carrelage de céramique et un sol beige.
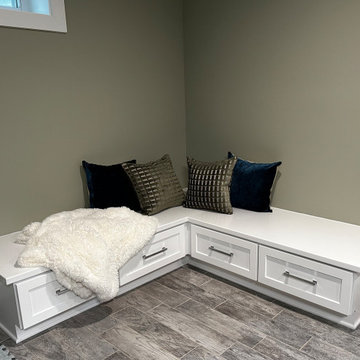
This corner seating was built in the client's basement to house toys and to be used as a coloring table. As the children grow older, seat cushions will be added. It will then transition to seating for teens and adults. A round table will be purchased in the future to sit neatly between the corner cabinetry..
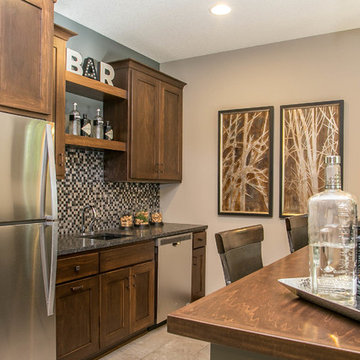
This LDK custom basement has all the necessities; a wet bar, wine cellar, playroom, and entertainment space! Could you see this in your home?!
Réalisation d'un sous-sol tradition donnant sur l'extérieur avec un mur gris, un sol en carrelage de céramique et aucune cheminée.
Réalisation d'un sous-sol tradition donnant sur l'extérieur avec un mur gris, un sol en carrelage de céramique et aucune cheminée.
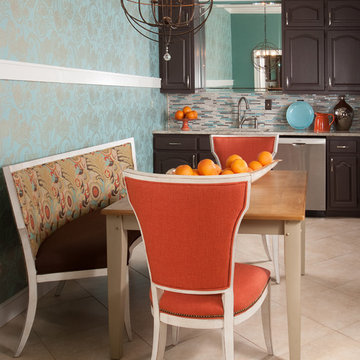
Inspiration pour un sous-sol traditionnel donnant sur l'extérieur et de taille moyenne avec un mur bleu, un sol en carrelage de céramique et aucune cheminée.
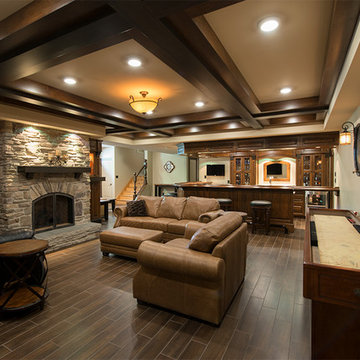
Idée de décoration pour un grand sous-sol tradition enterré avec un mur beige, un sol en carrelage de céramique, une cheminée standard et un manteau de cheminée en pierre.
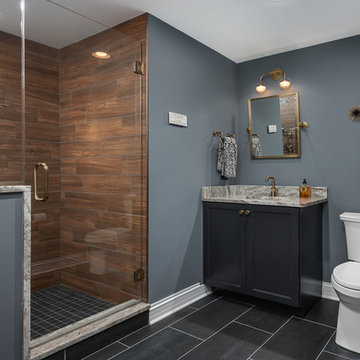
Cette image montre un grand sous-sol traditionnel semi-enterré avec un sol en carrelage de céramique, un sol gris, un mur bleu et aucune cheminée.
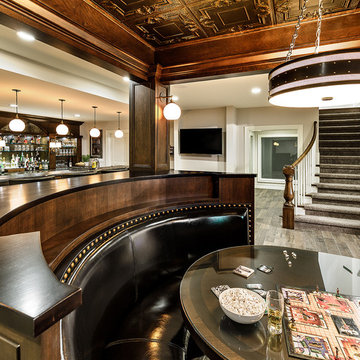
Joe Kwon Photography
Idées déco pour un grand sous-sol classique avec un mur beige, un sol en carrelage de céramique et un sol marron.
Idées déco pour un grand sous-sol classique avec un mur beige, un sol en carrelage de céramique et un sol marron.
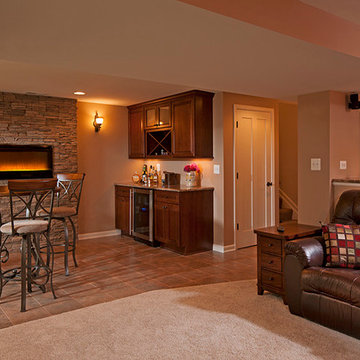
Photography by Mark Wieland
Cette image montre un sous-sol traditionnel enterré avec un mur beige, un sol en carrelage de céramique, une cheminée ribbon, un manteau de cheminée en pierre et un sol orange.
Cette image montre un sous-sol traditionnel enterré avec un mur beige, un sol en carrelage de céramique, une cheminée ribbon, un manteau de cheminée en pierre et un sol orange.
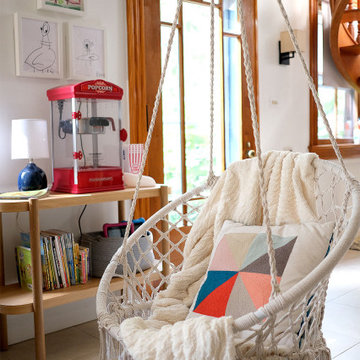
Idées déco pour un sous-sol classique avec un mur blanc et un sol en carrelage de céramique.
Idées déco de sous-sols classiques avec un sol en carrelage de céramique
2